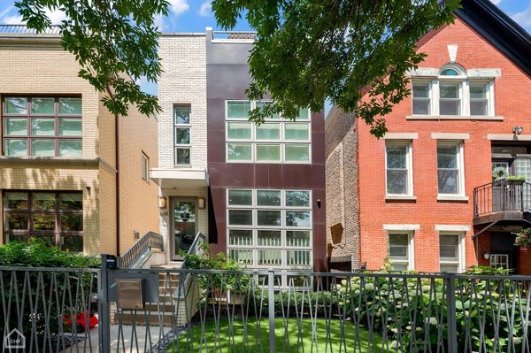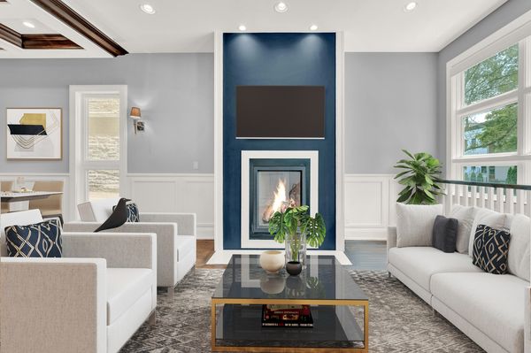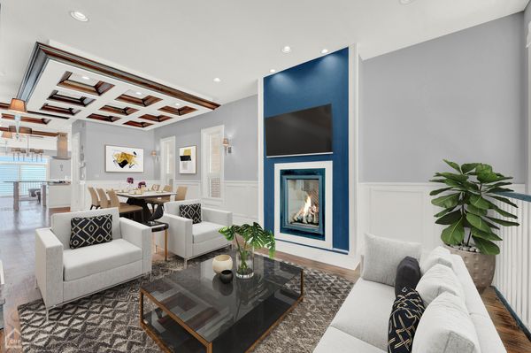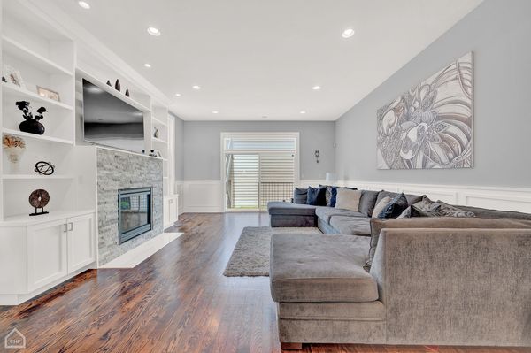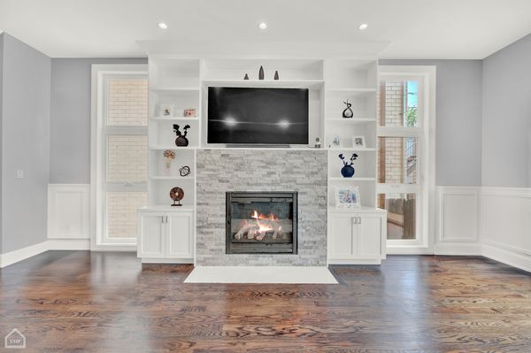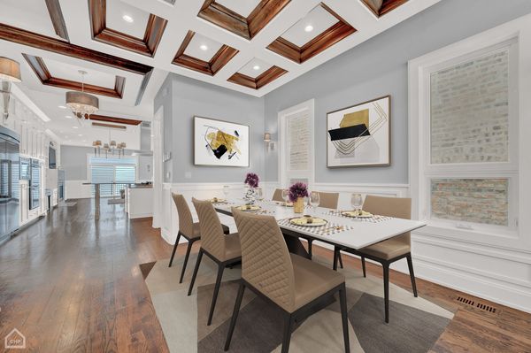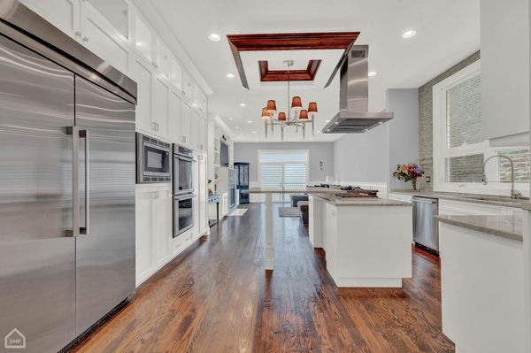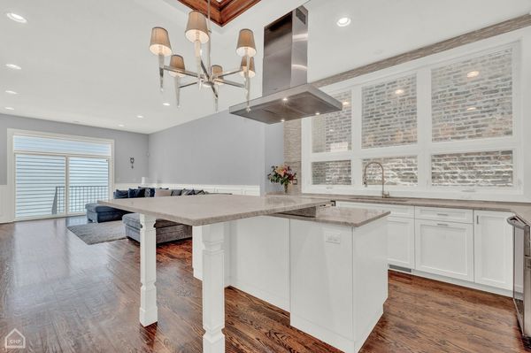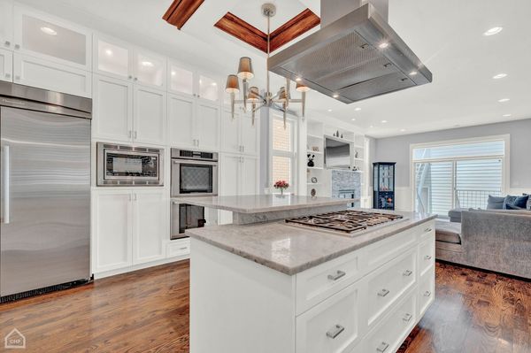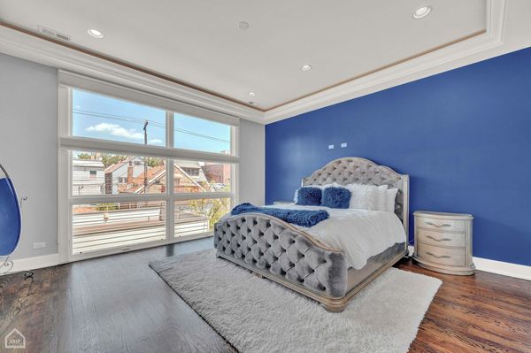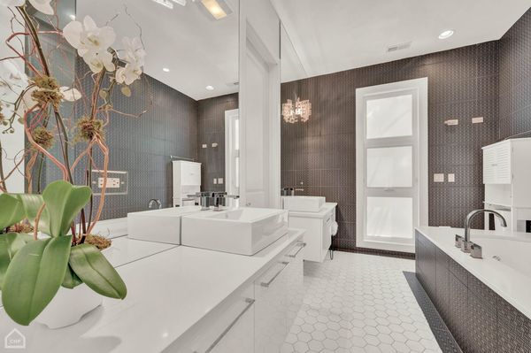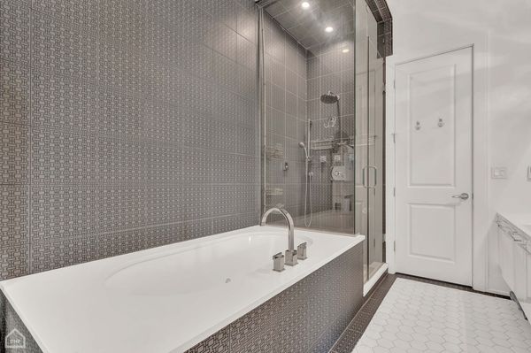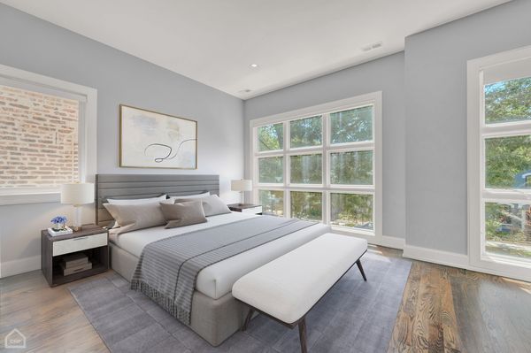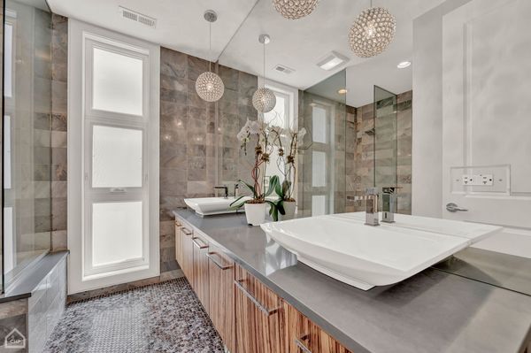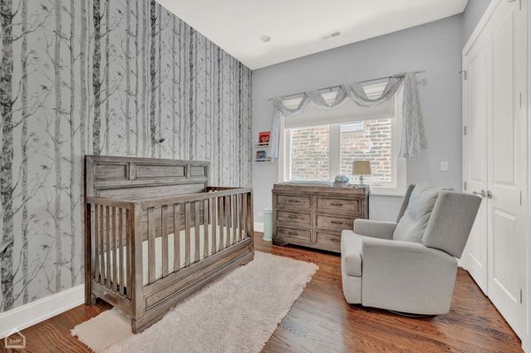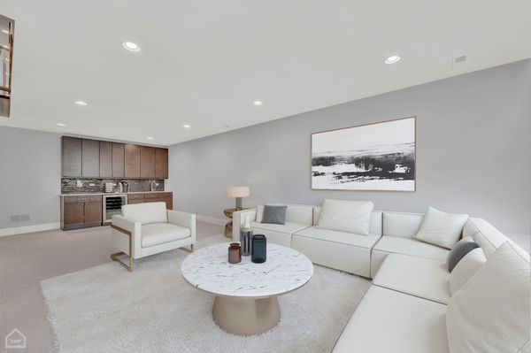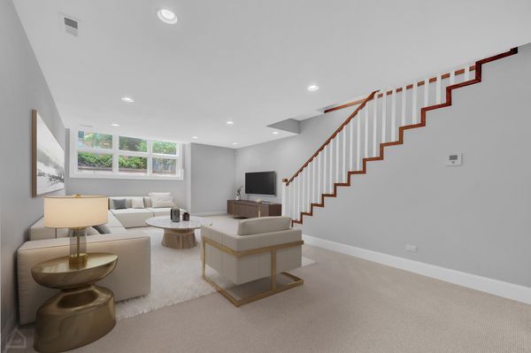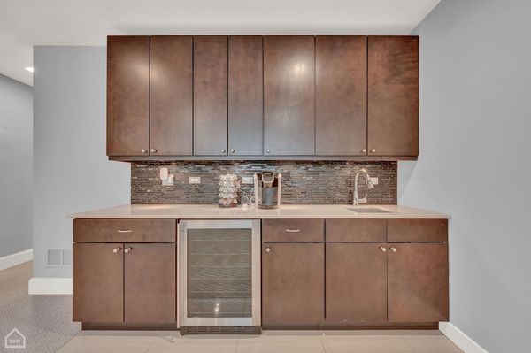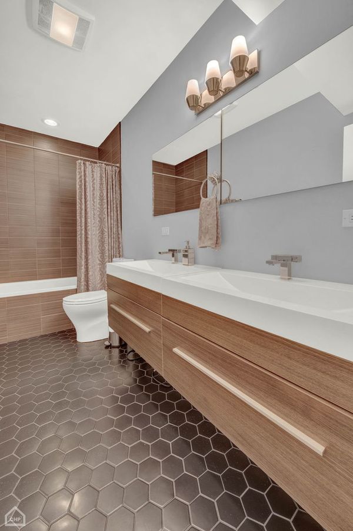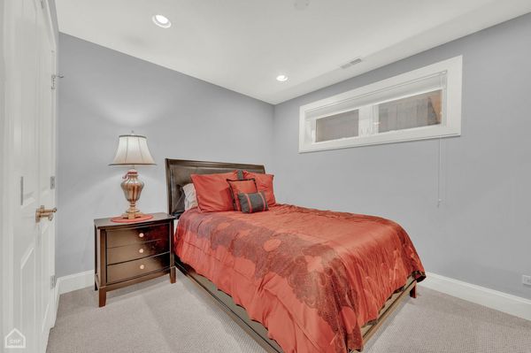1838 W Erie Street
Chicago, IL
60622
About this home
Discover a new standard of urban luxury at 1838 W Erie, a stunning tri-level home nestled in the heart of Ukrainian Village/West Town. This five-bedroom, three-and-a-half-bath sanctuary blends modern elegance with comfort, offering a sophisticated retreat for discerning buyers. Upon entry, you're greeted by a grand formal living room featuring a cozy fireplace, seamlessly transitioning into a dining area adorned with timeless hardwood floors and coffered ceilings. The gourmet eat-in kitchen is a chef's delight, equipped with custom-built Thermador appliances, a double oven, and a striking custom backsplash that adds a touch of artistic flair. Natural light floods through expansive windows, highlighting the spacious kitchen island where culinary creations come to life. The adjacent family room offers a relaxing atmosphere with its own fireplace and built-ins, perfect for unwinding or hosting gatherings. Step outside to the back deck-a serene spot for morning coffee or evening relaxation under the stars. Venture upstairs to the second floor and discover the luxurious primary suite, complete with floor-to-ceiling windows offering sweeping city views. Tray ceilings with integrated lighting add an air of opulence, while a French door leads to the spa-like primary bath featuring hexagon tile, double floating vanities, and a soaking tub beside a separate steam shower-a haven for relaxation. Two additional bedrooms on this level share a beautifully appointed full bath, ideal for guests or family. The top floor boasts dual rooftop spaces, ideal for entertaining with pavers, a built-in pergola, and a convenient wet bar ensuring refreshments are always at hand. Descend to the lower level where versatility meets luxury with a chic wet bar, two spacious bedrooms, a full bath, and a well-equipped laundry room adding convenience. Outside, a gated front entry with lush greenery enhances curb appeal and provides a secure and welcoming ambiance. 1838 W Erie isn't just a home; it's an invitation to experience urban living at its finest. Embrace the exceptional in one of Chicago's most sought-after neighborhoods.
