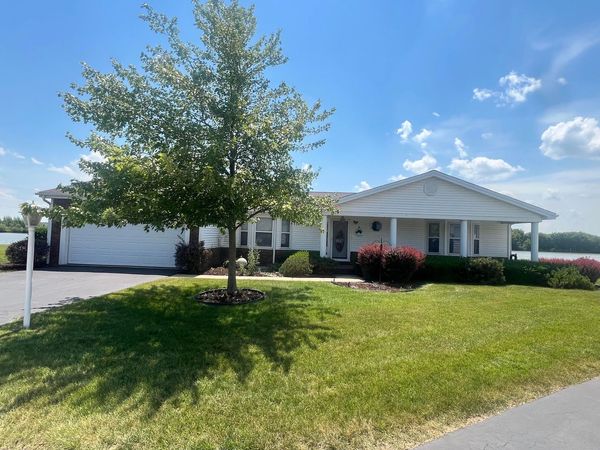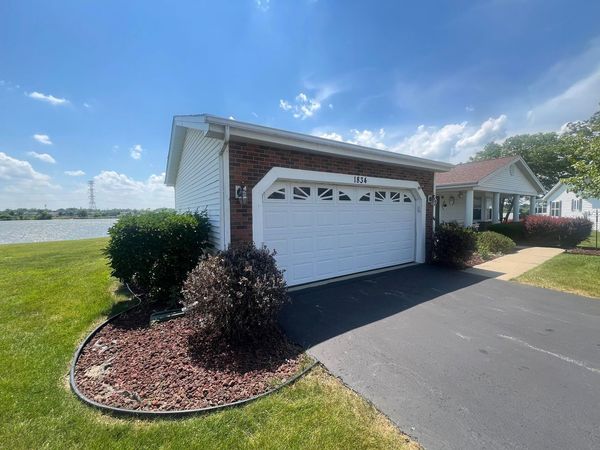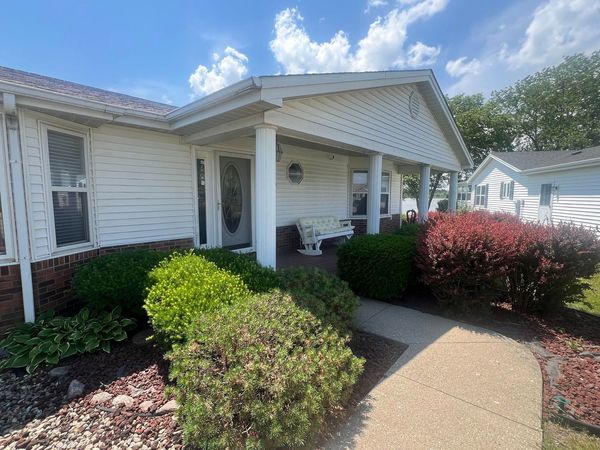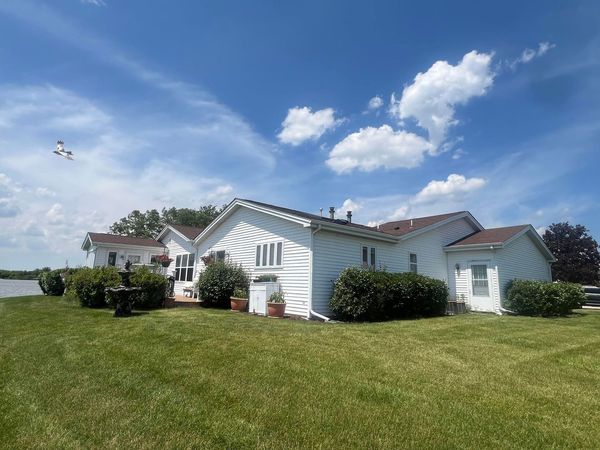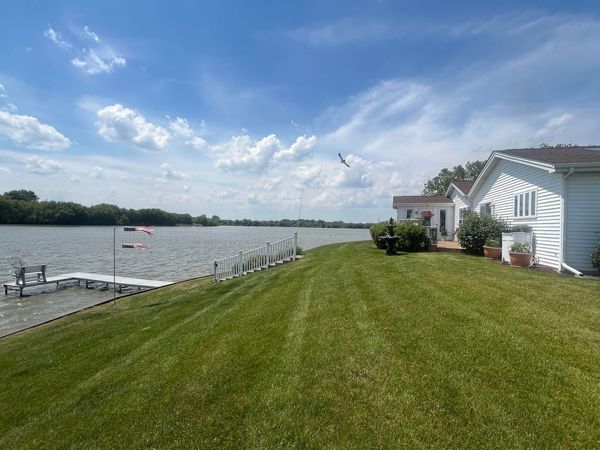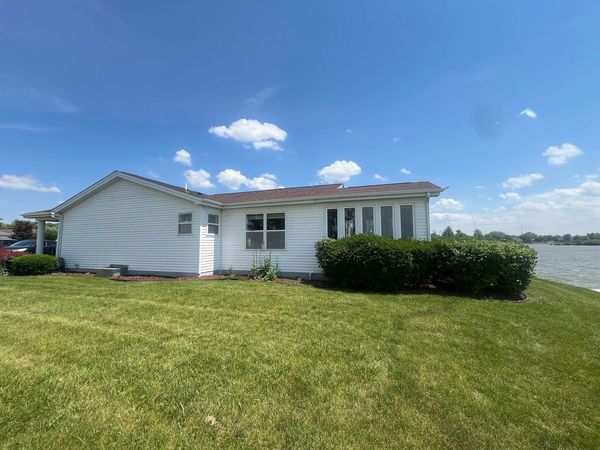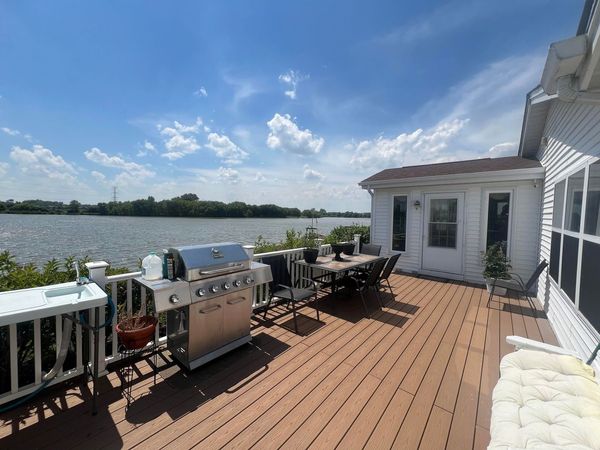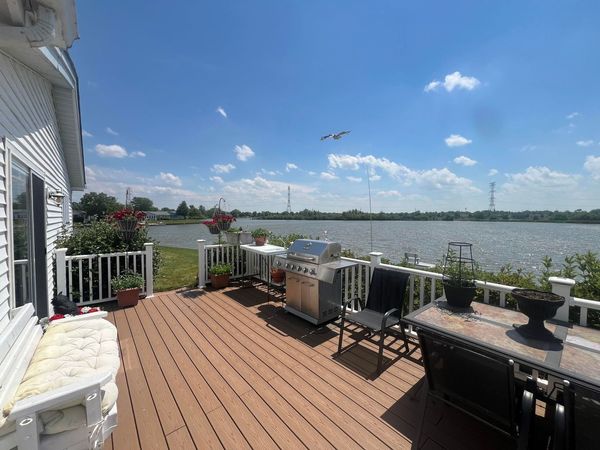1834 Paddock Court
Grayslake, IL
60030
About this home
Step into serenity at this stunning Lakefront Residence in the vibrant 55+ community of Saddlebrook Farms. As you step through the spacious entryway, you are greeted by a harmonious blend of elegance and comfort. The living room showcases a charming fireplace and seamlessly flows into the family room, while a formal dining room awaits memorable gatherings. Featuring 2 bedrooms, 2 full baths, and a versatile office space, this home caters to both relaxation and productivity. The primary bedroom has ample space connected to a luxurious bath, with a private whirlpool, ensuring indulgent moments of relaxation. With the second bedroom thoughtfully positioned for privacy and serenity, every corner of this home exudes warmth and tranquility. The kitchen, offering lake views and opening to the family room, serves as a heart of the home, inviting joyous moments and culinary creations. An insulated and heated sunroom overlooking the lake is the perfect sanctuary to start your day with a cup of coffee or unwind with a mesmerizing sunset. The property also features a 2-car garage, a welcoming covered front porch, and a newly added backyard deck that enhances the outdoor living experience. Meticulously maintained and adorned with numerous updates, this gem of a home combines beauty with functionality, promising a lifestyle of comfort and sophistication. Located within the vibrant 55+ community of Saddlebrook Farms, residents can relish in a plethora of amenities, social events, and group activities, fostering a sense of community and belonging. Embrace the opportunity to immerse yourself in the serene luxury of this lakefront sanctuary and make it your own slice of paradise. With recent updates, including, water heater (2018), Roof 2020, Deck 2022, Sump Pump 2020, All Season Room 2020, Screen doors (2022), Refrigerator (2020) and Range (2019).
