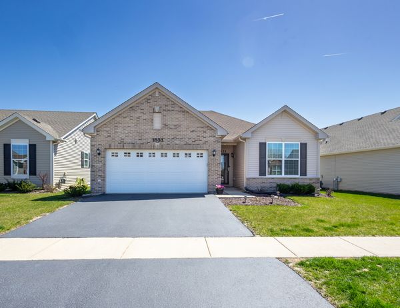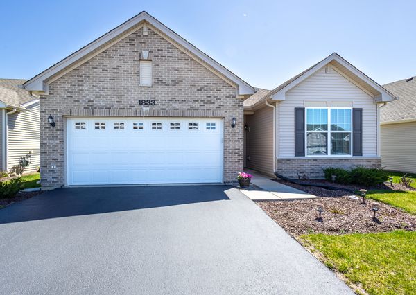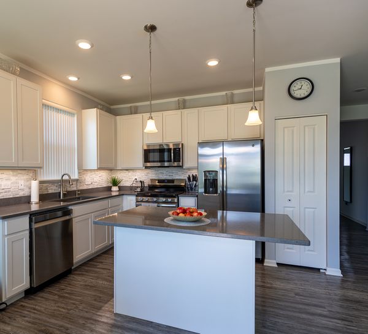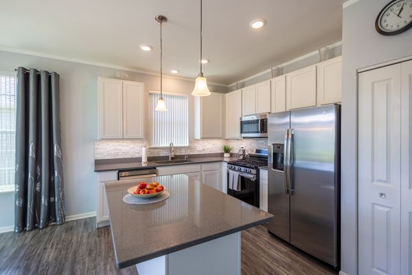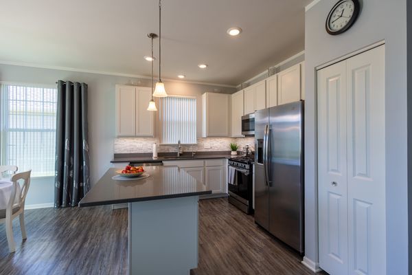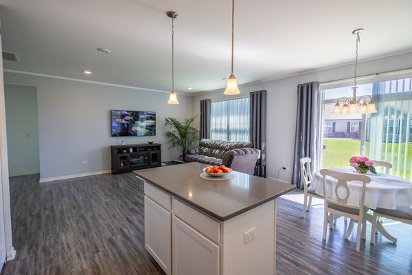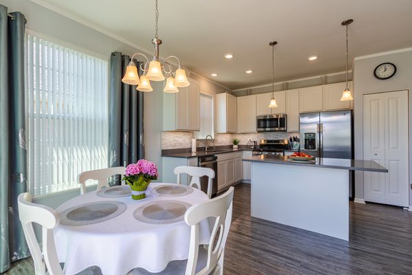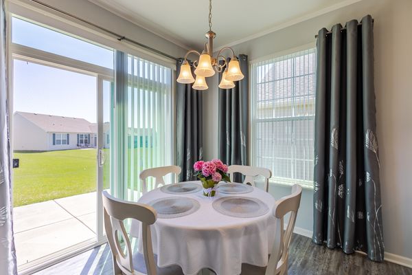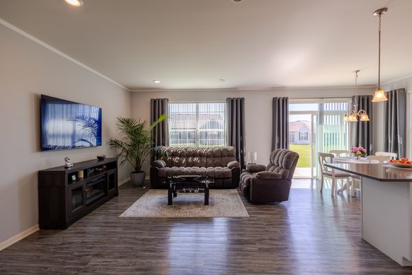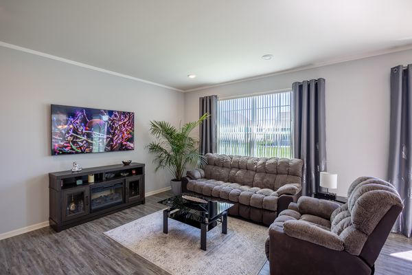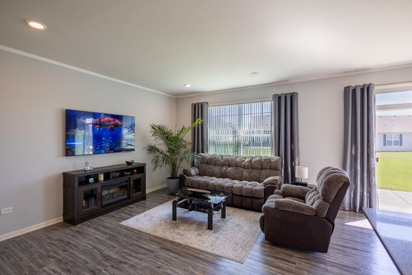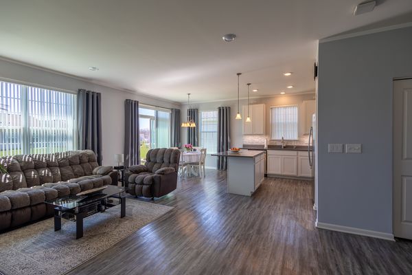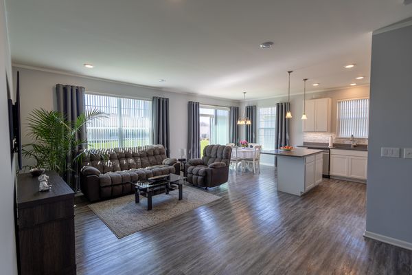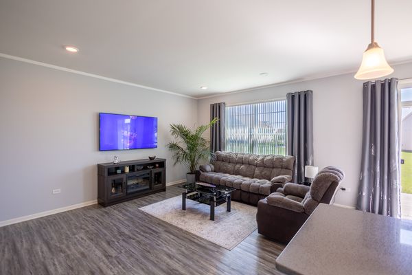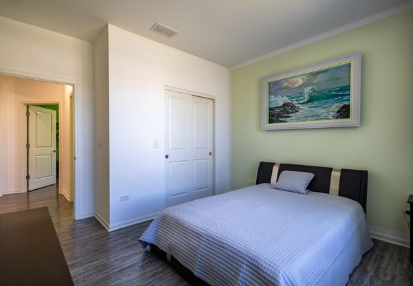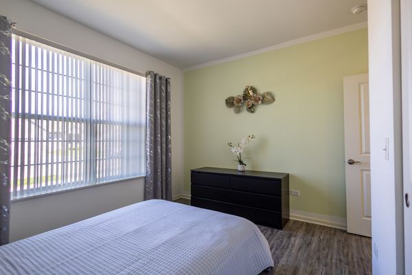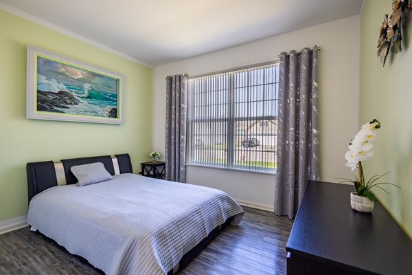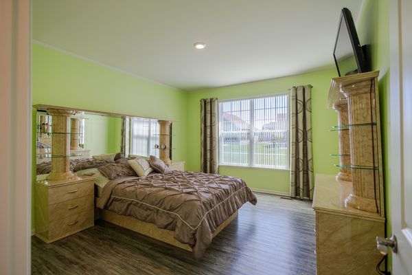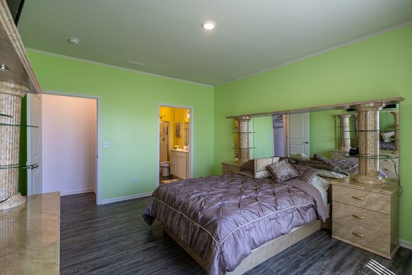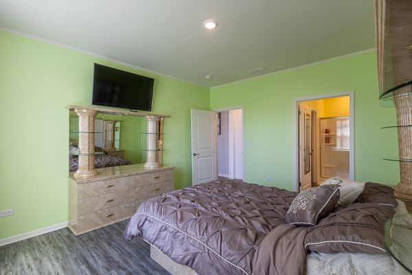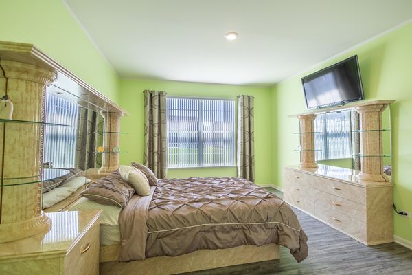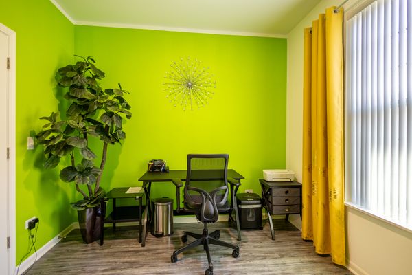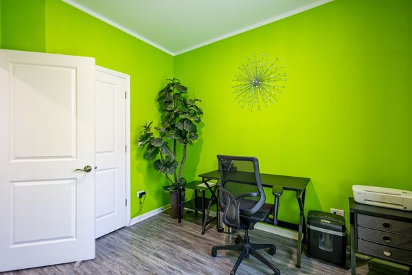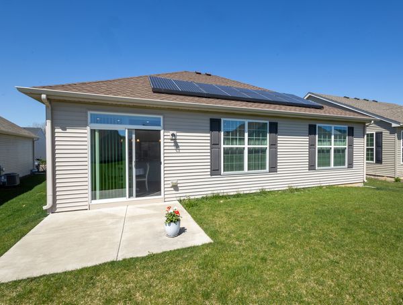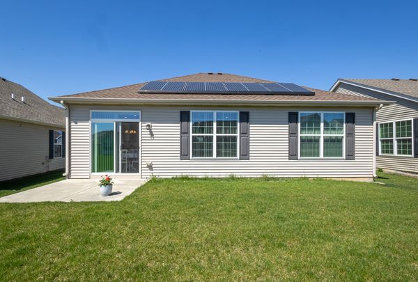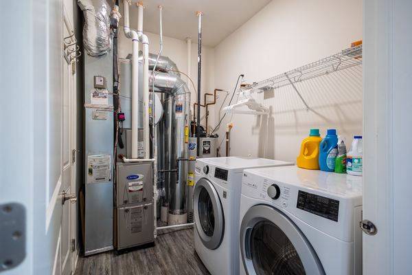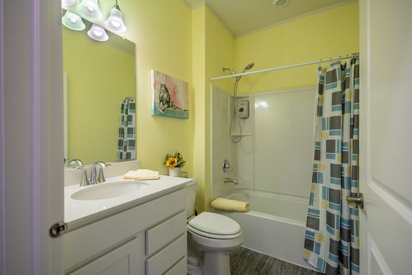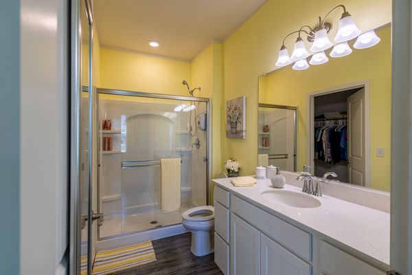1833 Alta Drive
Volo, IL
60020
About this home
Welcome to Volo where your dream home in the coveted active adult community (55+) of Andare @ Remington Pointe North! Nestled within this exclusive neighborhood, this rare find is a beautifully crafted ranch, constructed in 2019 and practically brand new. Step inside to discover a spacious haven boasting 9-foot ceilings throughout, creating an airy ambiance that welcomes you home. The open concept layout effortlessly combines style and functionality, offering a warm and inviting atmosphere perfect for both relaxation and entertaining. Featuring 3 bedrooms and 2 bathrooms, this residence provides ample space for comfortable living. The heart of the home lies in the stunning kitchen, where ambient lighting accents the exquisite backsplash, seamlessly blending with the pristine cabinets and luxurious quartz countertops. Elegance continues with flawless flooring that flows effortlessly throughout the entire house, enhancing the seamless design aesthetic. Retreat to the master bedroom, complete with its own expansive bathroom and a generous walk-in closet, offering a private sanctuary within your own home. Noteworthy additions include the option for an extended garage, providing ample space for storage or hobbies, and the addition of epoxy flooring, ensuring both durability and aesthetic appeal. There is nothing owed on the solar panels so enjoy LOW energy bills year-round. Don't miss your chance to own this exceptional property in Andare @ Remington Pointe North. Schedule your showing today and make this stunning residence yours!
