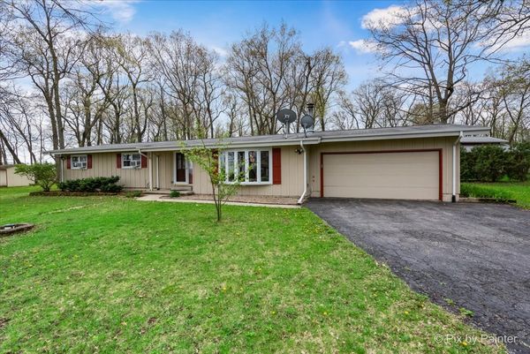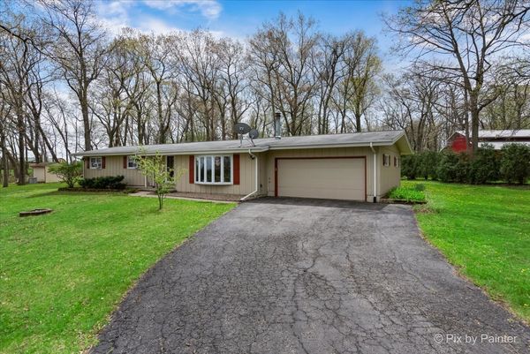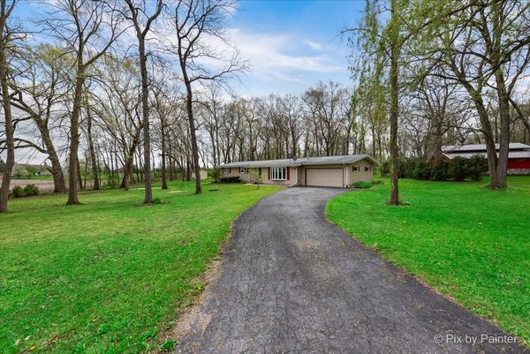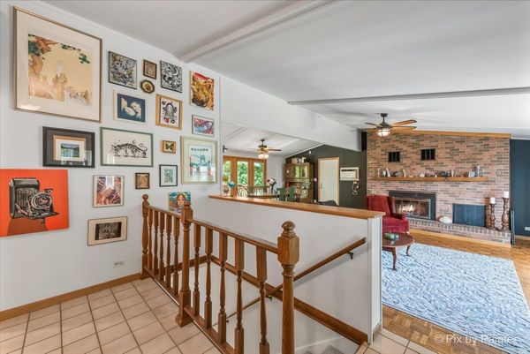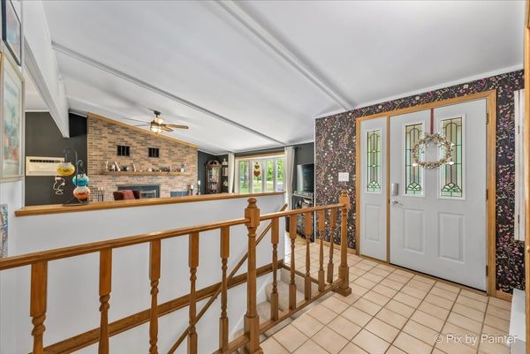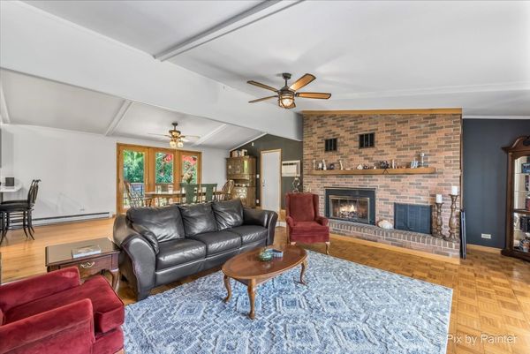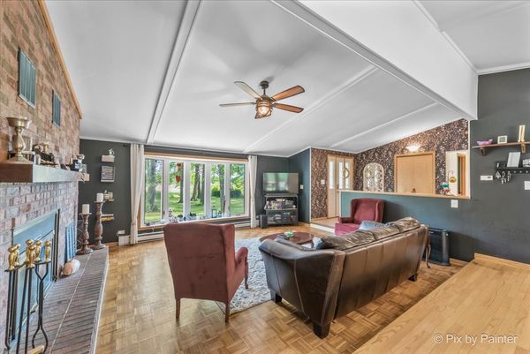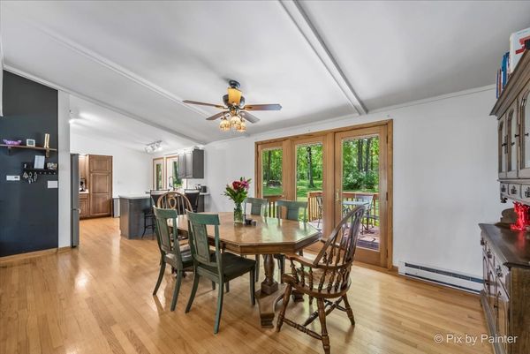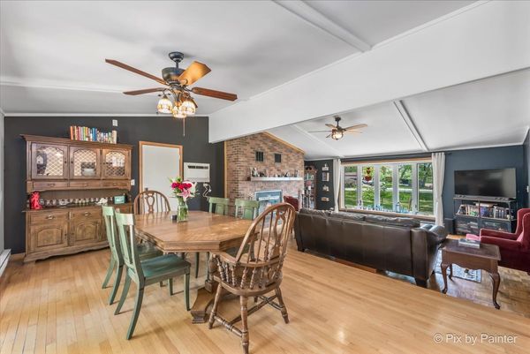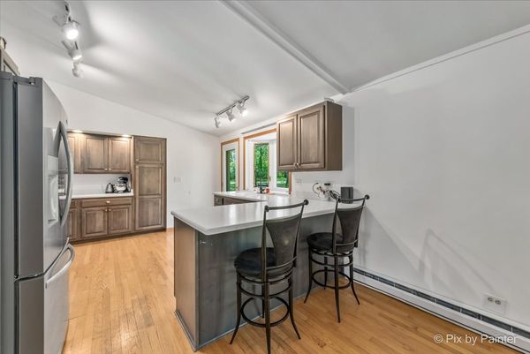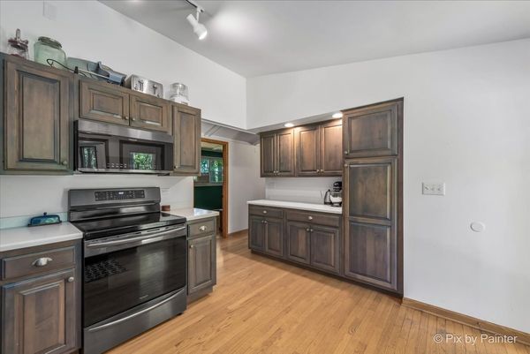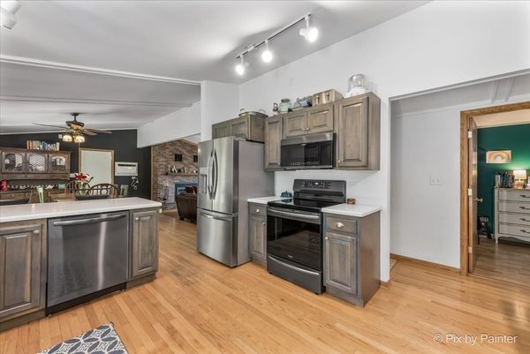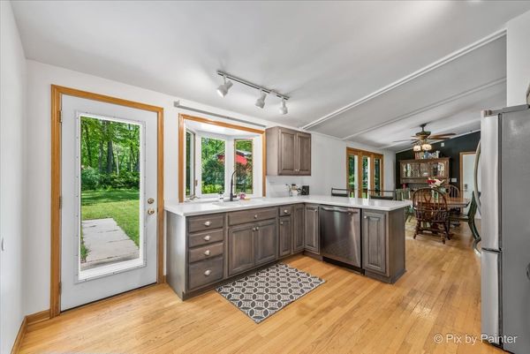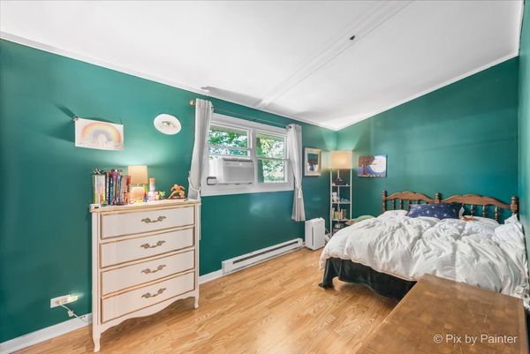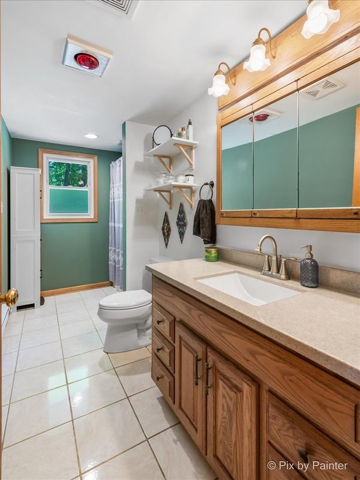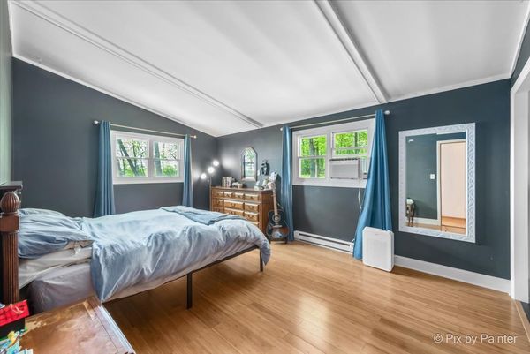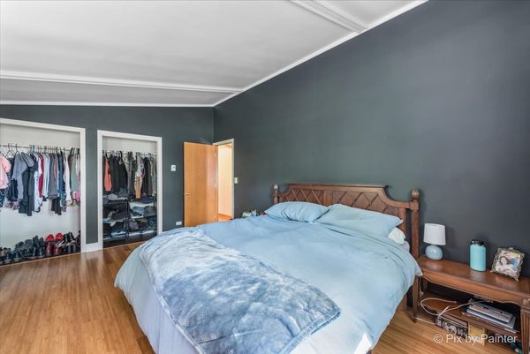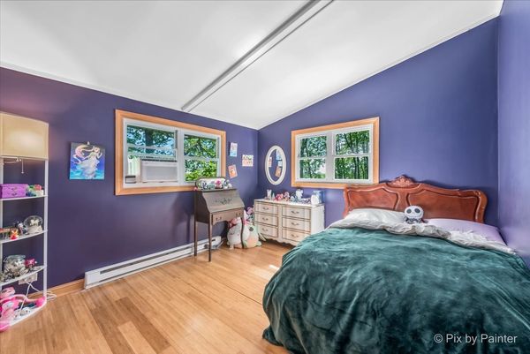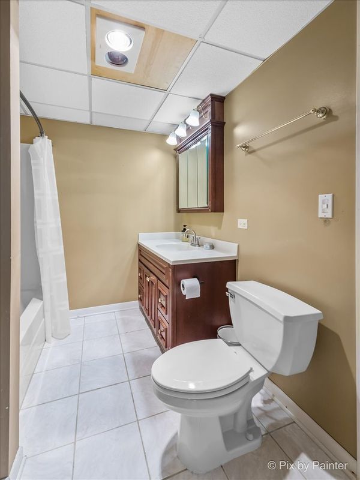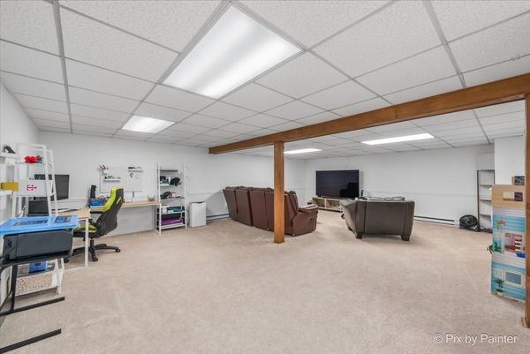18315 Woodland Trail
Marengo, IL
60152
About this home
Welcome to your idyllic ranch retreat nestled on 1.3 acres of serene countryside bliss. This charming ranch home offers a perfect blend of comfort, space, and rustic elegance, creating an inviting haven for peaceful living. Located at the end of a cul de sac, you'll be captivated by the picturesque landscape surrounding the property, boasting lush greenery and breathtaking views in every direction. Step inside, and you'll discover a warm and welcoming atmosphere that instantly feels like home. The heart of this residence is its spacious living area with vaulted ceilings, where natural light floods through large windows, illuminating the open layout and highlighting the tasteful finishes throughout. The adjacent kitchen is a chef's delight, featuring modern appliances, ample cabinetry, and plenty of counter space for meal preparation. Enjoy casual dining at the breakfast bar or savor meals in the adjacent dining area, where french doors lead to the outdoor space. Outside, the expansive backyard beckons you to explore and unwind, offering endless possibilities for outdoor enjoyment. Whether you're cultivating a garden, hosting summer barbecues, or simply basking in the beauty of nature, this vast oasis provides the perfect backdrop for creating cherished memories. New A/C units- 2023/2024. Don't miss your chance to experience the quintessential ranch lifestyle! Multiple Offers received- H&B due Sunday at 4:00pm.
