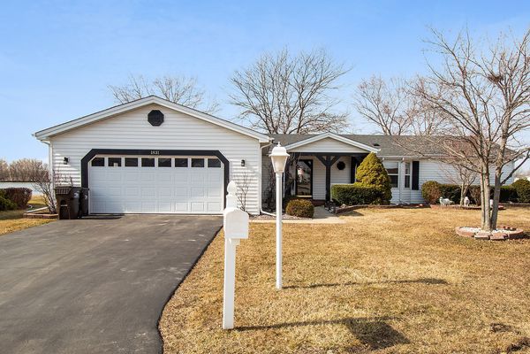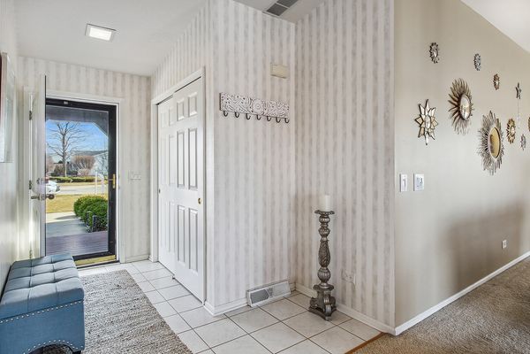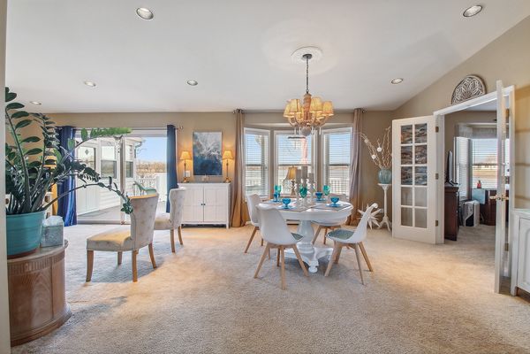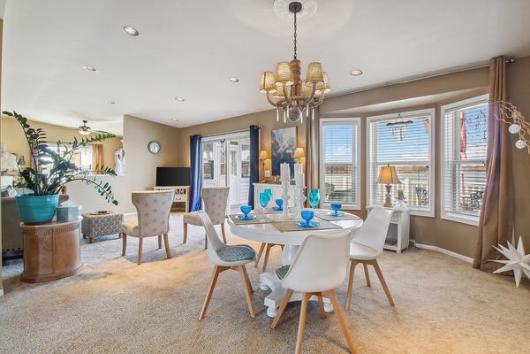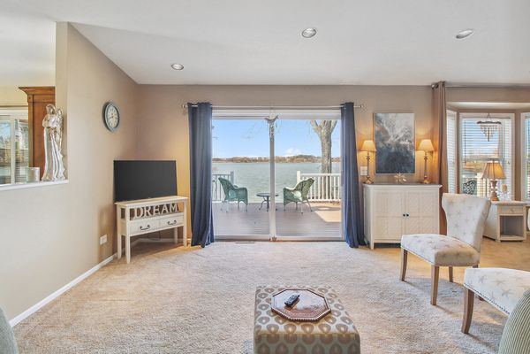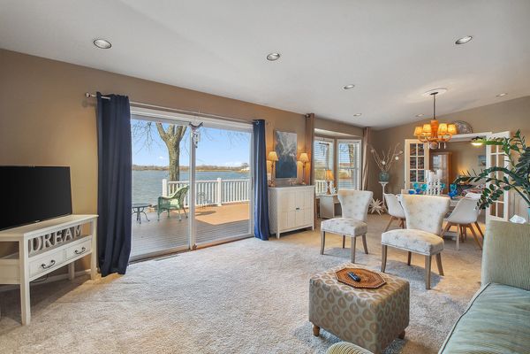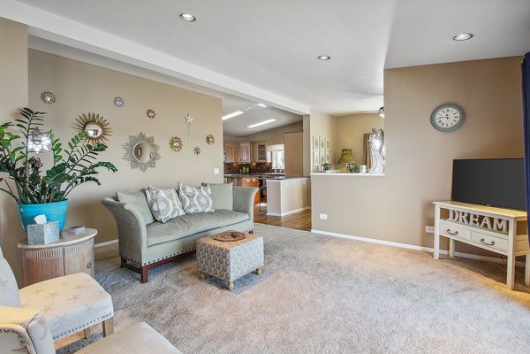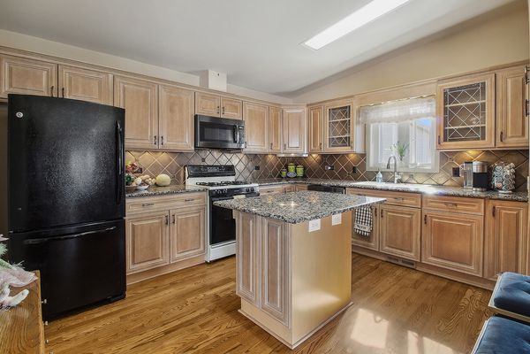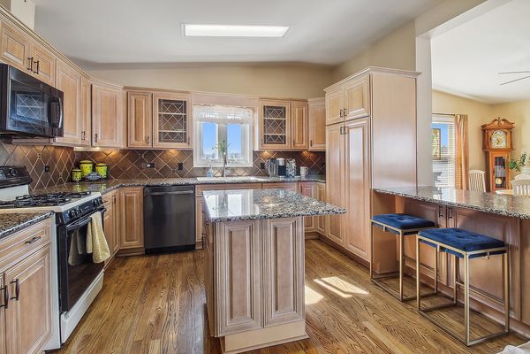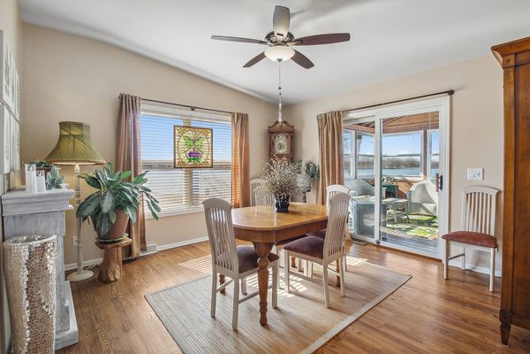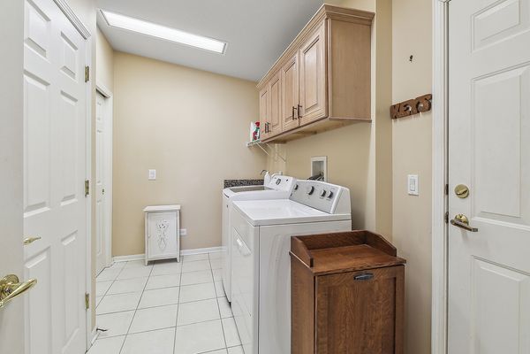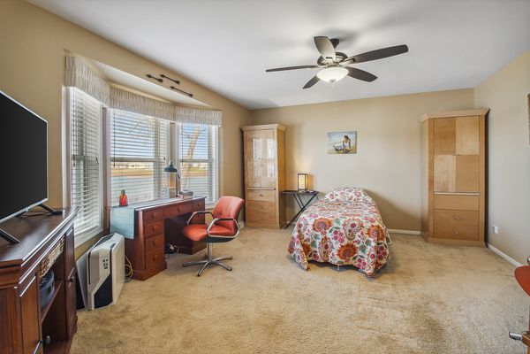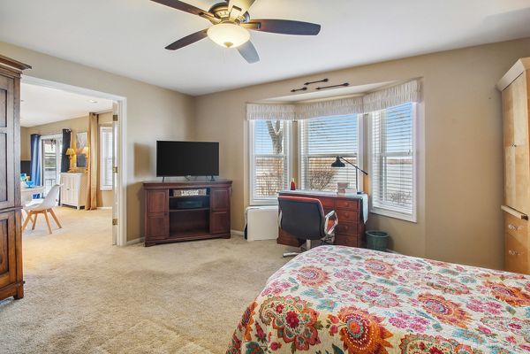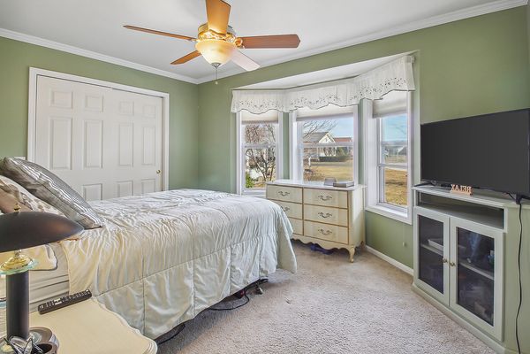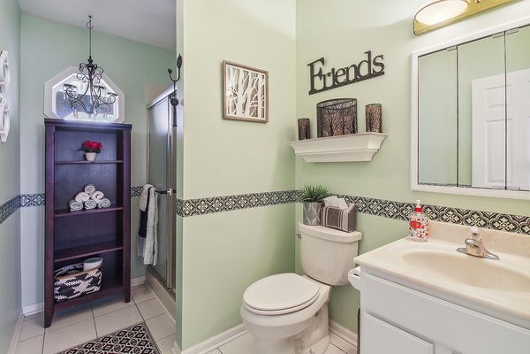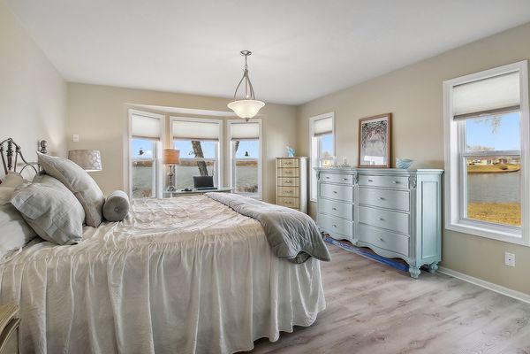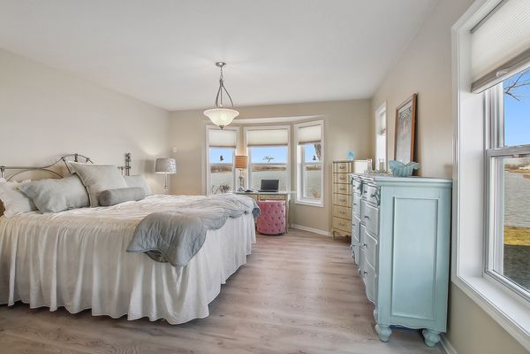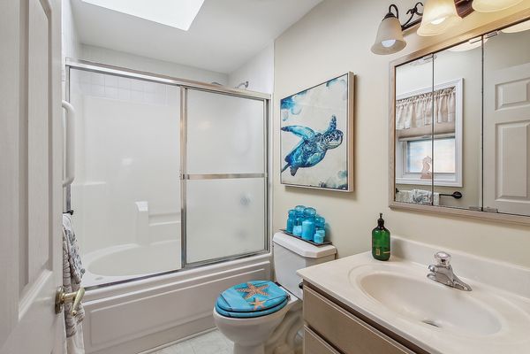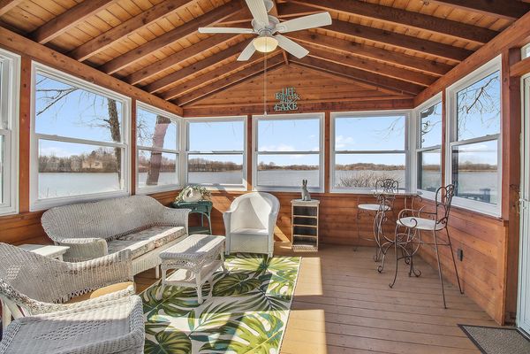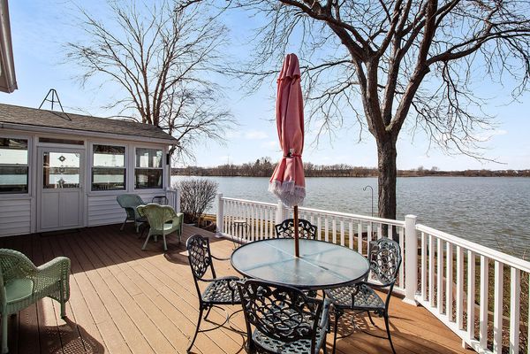1831 Paddock Court
Grayslake, IL
60030
About this home
This stunning LAKEFRONT RESIDENCE provides a peaceful retreat with breathtaking views that can be enjoyed from nearly every angle. Boasting 2 bedrooms, 2 full baths, and a versatile office space with elegant French doors, this home effortlessly blends luxury with functionality. The master bedroom features a picturesque bay window with water views, a generous 8 x 10 walk-in closet, and a lavish private whirlpool bath with a skylight. The open floor plan floods the space with natural light, creating a cozy and inviting ambiance. The kitchen is a chef's paradise with a skylight, central island, granite countertops, and a convenient built-in breakfast bar, perfect for meal preparation and entertaining. The cheerful sunroom overlooking the lake is a delightful spot to begin your day with a cup of coffee or end it with a mesmerizing sunset. The property also includes a 2.5-car garage with ample storage, a spacious covered front porch, and a newly added backyard deck, enhancing the outdoor living experience. With numerous updates ensuring both beauty and meticulous maintenance, this home is a true gem. Located in the vibrant 55+ community of Saddlebrook Farms, residents can enjoy a wide array of amenities, social events, and group activities, creating a truly special place to call home. Don't miss out on the chance to indulge in the serene luxury of this lakefront sanctuary! Recent upgrades include a Water Heater (2017), Furnace (2017), Kitchen (2012), Roof (2014), Washer (2023), Dryer (2017), Dishwasher (2023), Refrigerator (2014), Microwave (2017), Sump Pump (2023), Brand New Deck (2023), and a 200 AMP service.
