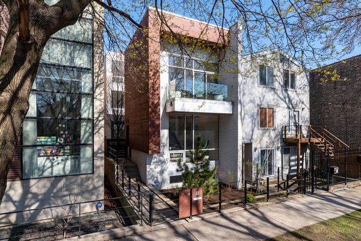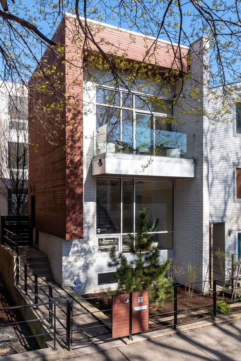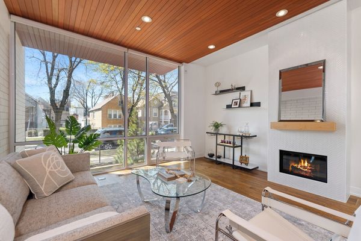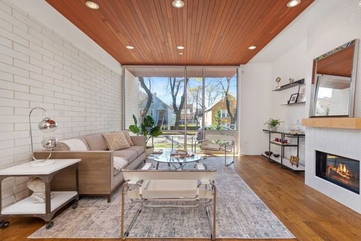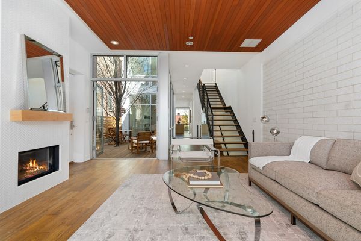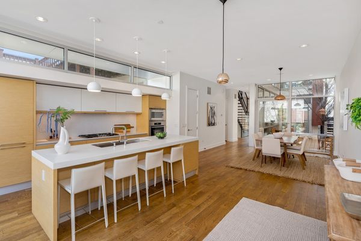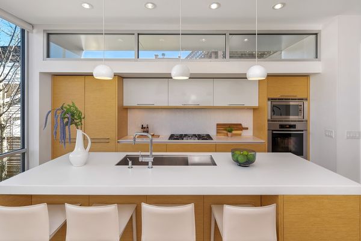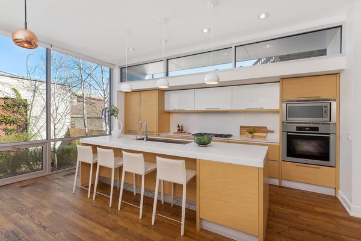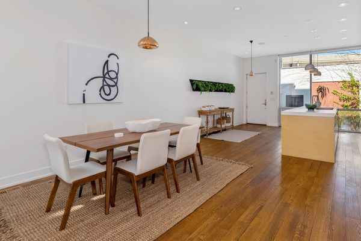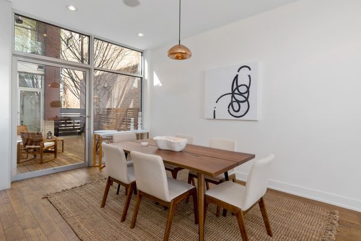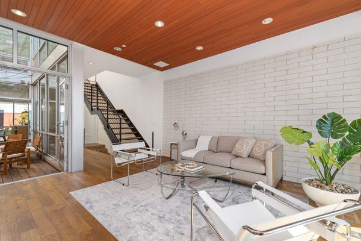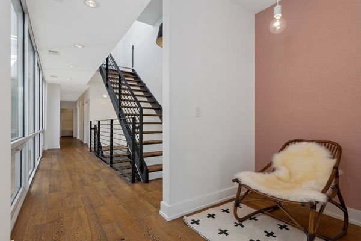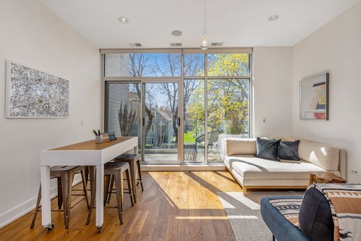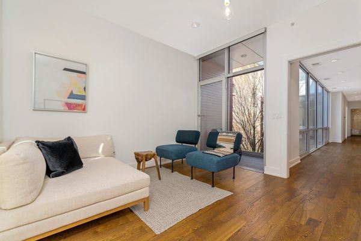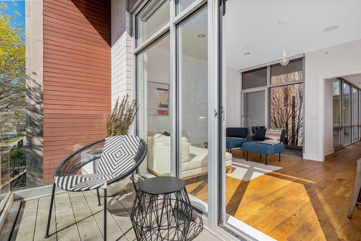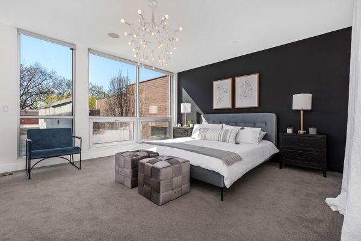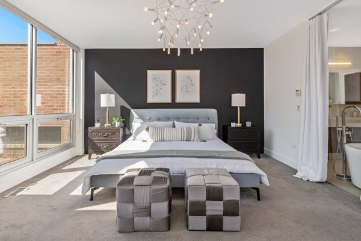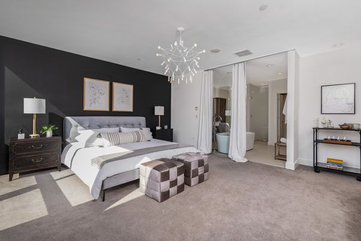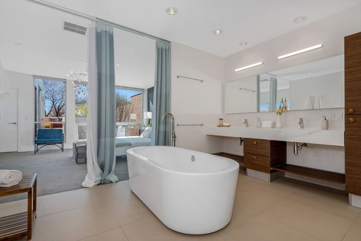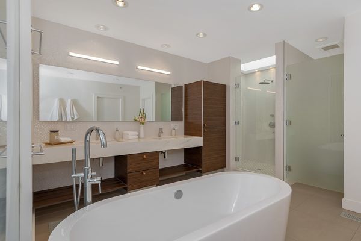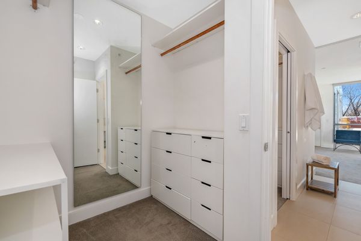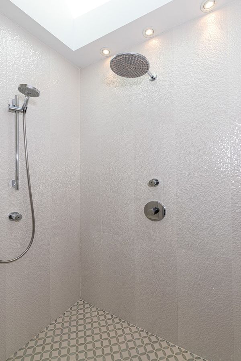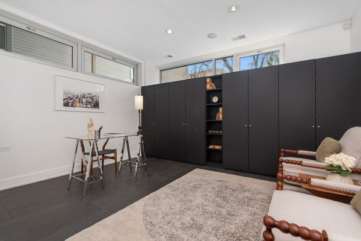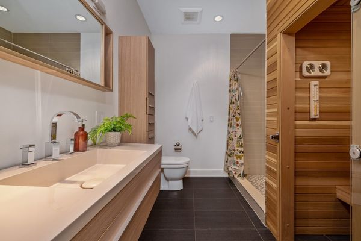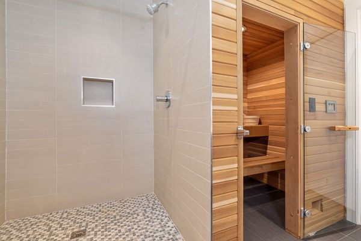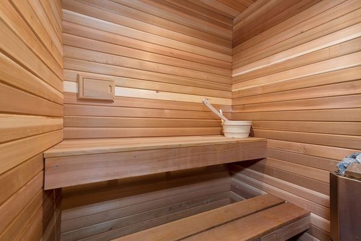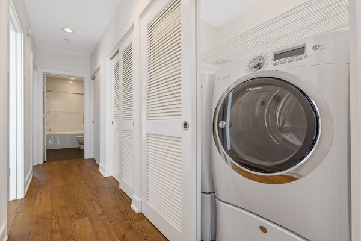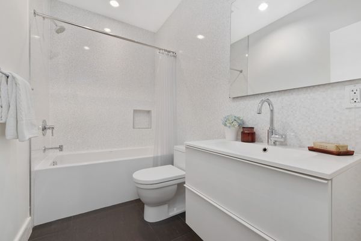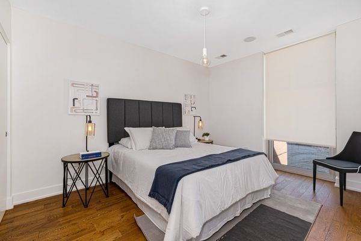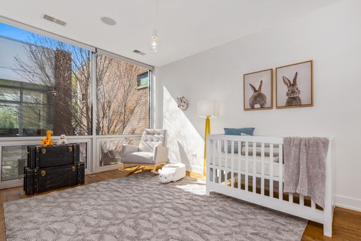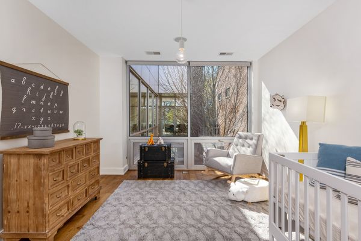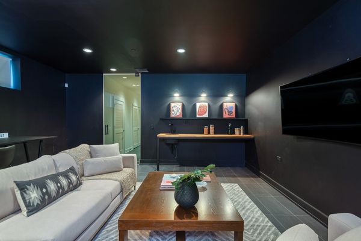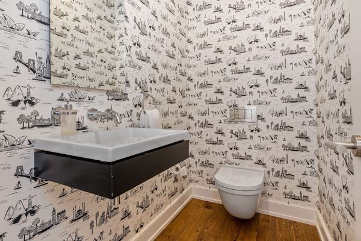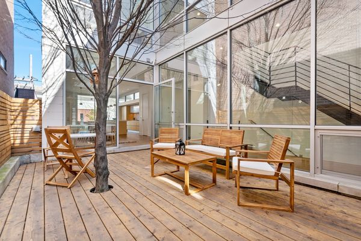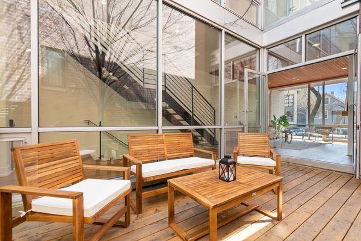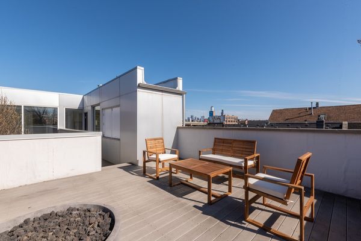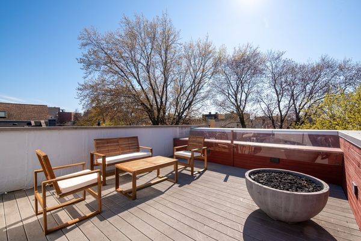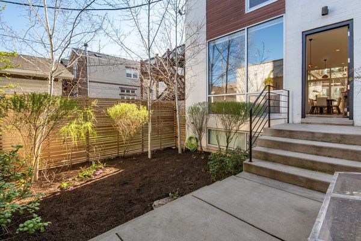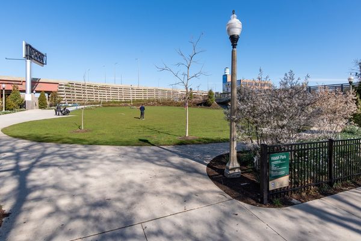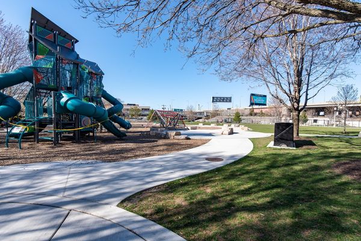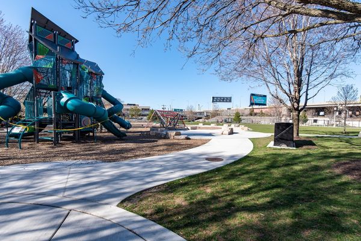1831 N Marshfield Avenue
Chicago, IL
60622
About this home
A fantastic and rare opportunity to live in a newer home in Bucktown Proper close to all the best Bucktown has to offer including the 606, North, Damen and Milwaukee, the Epicenter of Bucktown. A true five bedroom, 3.1 bathroom with home with a double height glass story courtyard, setback in the front for plantings, floor to ceiling windows, through the entire home, cedar clad ceiling in formal, front living area with fire place. East/West light. Incredible kitchen anchored by an oversized island with seating, Miele appliances, mitered stone counters, under mount sink, backsplash, all wood cabinetry, wide plank oak "tongue and groove" hardwood floors throughout this single family home. Kitchen transitions brilliantly to outside living, trees, vegetation and pavers, 2 car garage. Contemporary floating, wrought iron staircase with wood treads ascend to three bedrooms one floor and a full bathroom. Front bedroom has two outdoor spaces. Third level of this home is devoted to a sumptuous primary suite with His and Hers walk in closets, easily accommodates king size bedroom furniture, stunning primary bathroom with separate shower with frameless glass, stand alone soaking tub, an integrated dual vanity with additional under counter and tower cabinetry for storage. Skylights. Primary suite's last but not least highlight is a private roof top deck directly off the bedroom, fully finished. Lower level with heated radiant floors, a 5th bedroom suite, separate, outfitted media room. Dual zoned heating and cooling. Third bathroom with dry sauna. Sun-drenched and on a coveted Bucktown street in Bucktown Proper. SUCCESSFUL TAX APPEAL. Documents found under Additional Information
