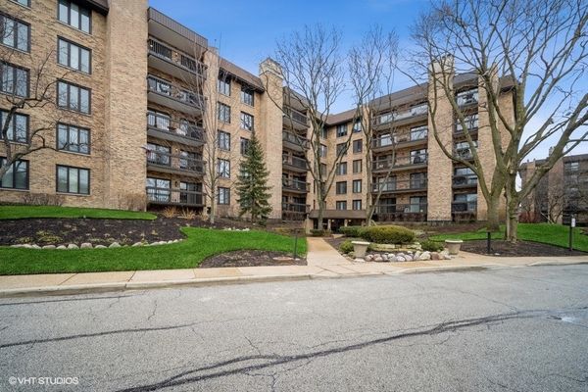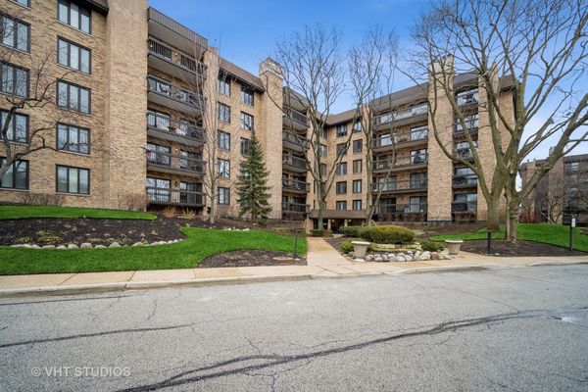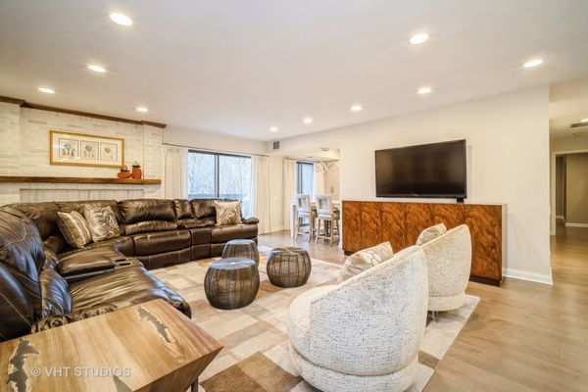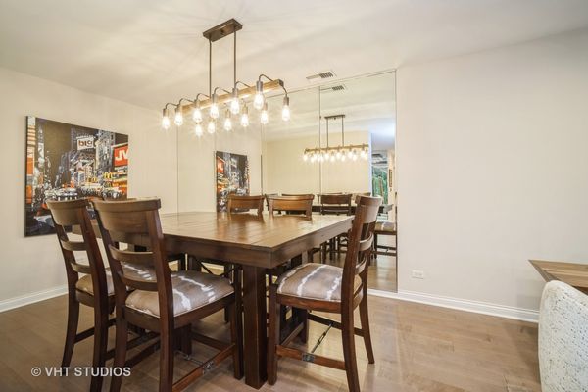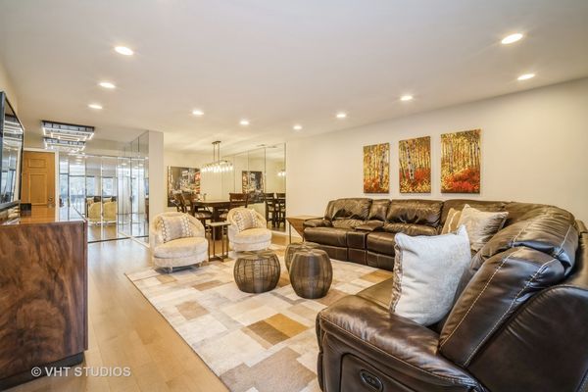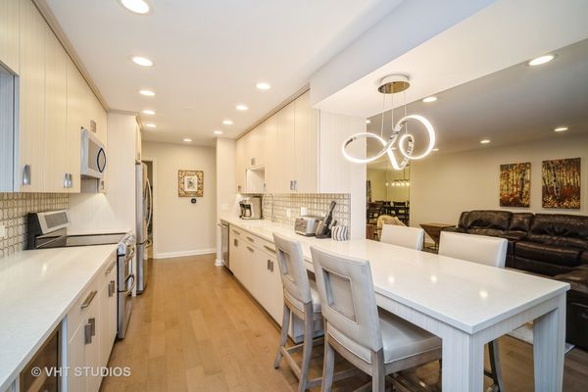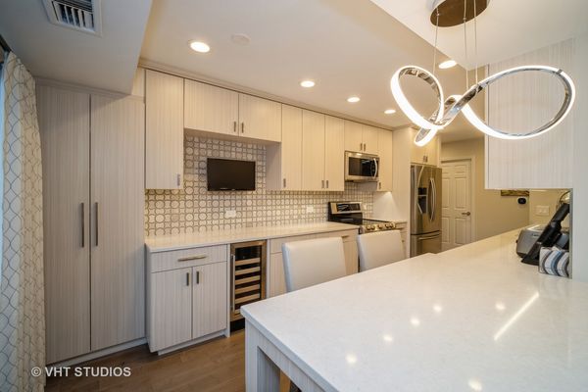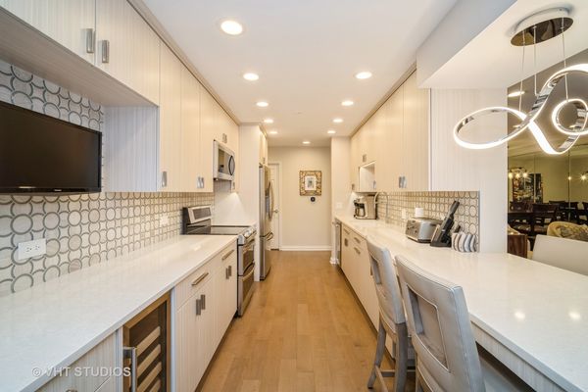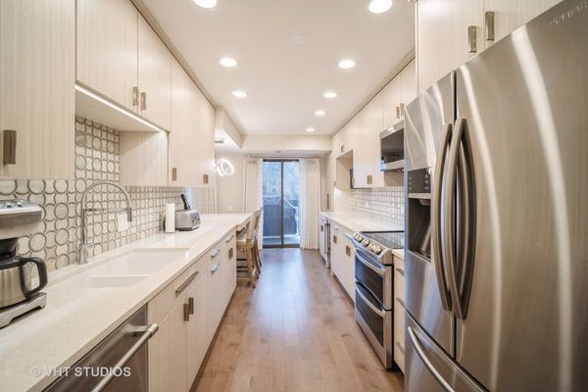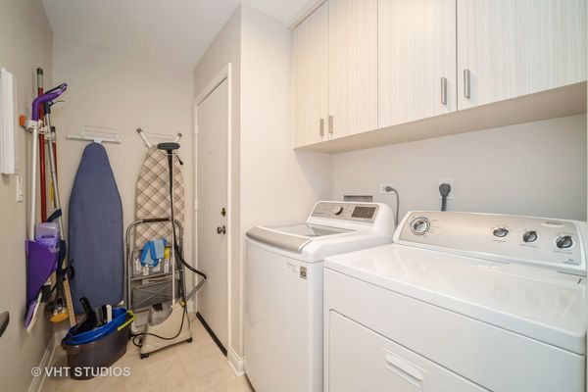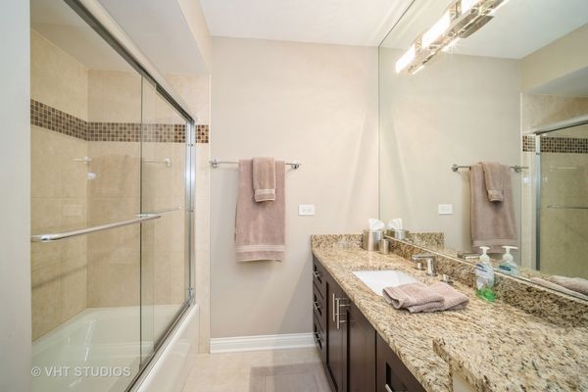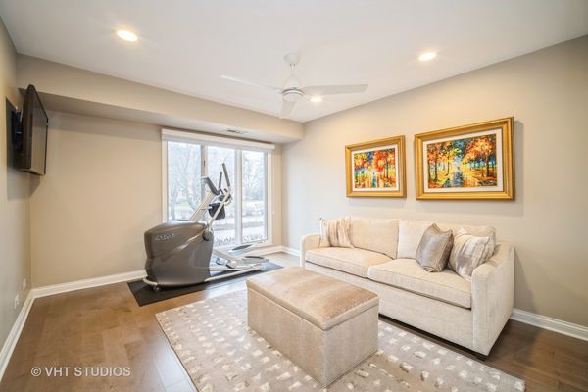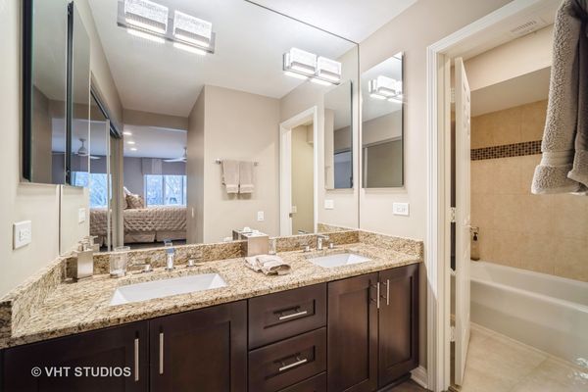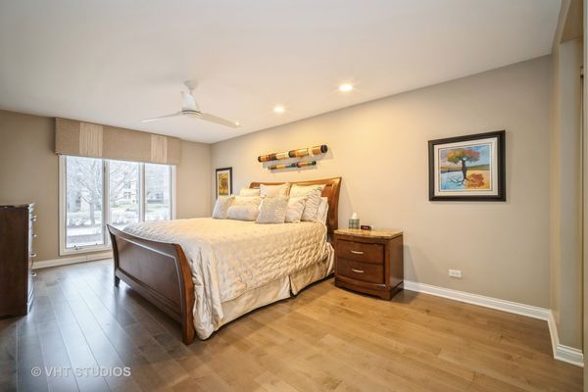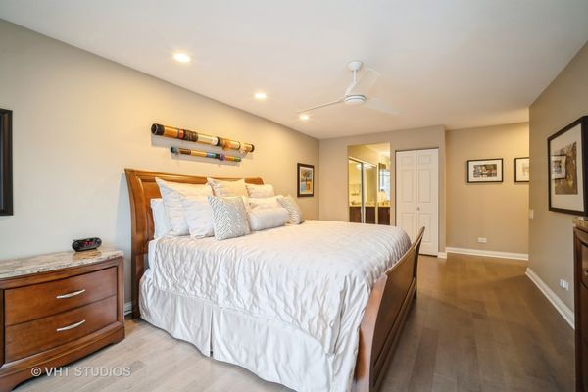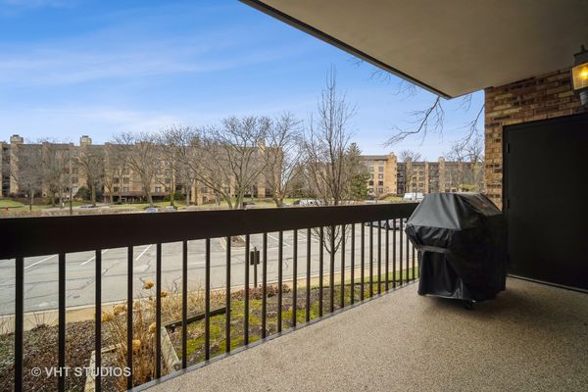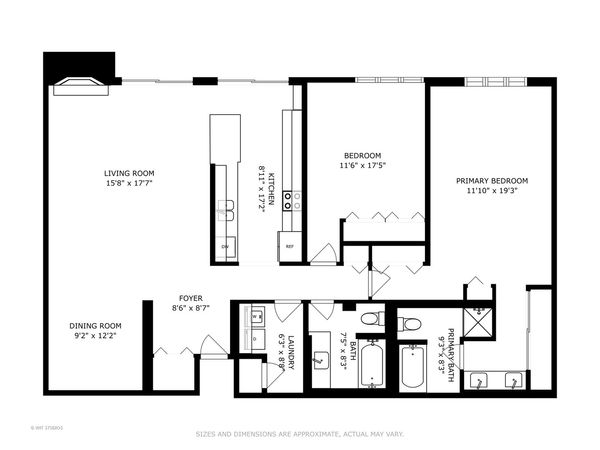1831 Mission Hills Road Unit 112
Northbrook, IL
60062
About this home
Welcome to your dream condo, where luxury and convenience seamlessly intertwine in a move-in-ready haven. This meticulously maintained residence boasts a plethora of features that redefine contemporary living, creating an ambiance of comfort and sophistication. As you step inside, bask in the brilliance of LED lighting illuminating the entire space, casting a warm and energy-efficient glow on the engineered hardwood floors that gracefully extend throughout. The living room becomes a cozy retreat with the flicker of a gas fireplace, perfect for unwinding on chilly evenings. Recessed lighting enhances every corner of this home, creating a harmonious atmosphere. In the heart of the residence, the kitchen stands out with under-cabinet lighting showcasing custom cabinets, a Blanco sink, and stainless appliances. Quartz countertops and a travertine and glass backsplash add an elegant touch, while the large pantry ensures ample storage space for culinary essentials. The technology-driven conveniences continue with an Ecobee thermostat, electric washer and dryer, and wall-mounted televisions for entertainment in every room. Motion-activated lights in all closets make finding your favorite outfit a breeze, complemented by built-in shelving for an organized wardrobe. The bathrooms exude luxury with granite counters, dual sinks, a master bath featuring a separate shower and tub, Toto toilets, and Grohe bath fixtures. New hardware graces every door, accentuating the condo's modern aesthetic. Indulge in the gourmet experience with the Franke kitchen faucet and breakfast bar, ideal for casual dining or entertaining friends. The balcony, featuring epoxy flooring and a Weber natural gas grill, beckons for al fresco gatherings and relaxation. This condo comes with a seven-year-old HVAC system, ensuring optimal climate control year-round. The building itself has undergone a stylish transformation with a remodeled foyer, and a dedicated on-site security guard provides peace of mind. Residents enjoy access to several community pools and, for those with an active lifestyle, a clubhouse and golf facilities are available with additional fees. The lower monthly assessments make this condo not only a luxurious retreat but also a smart investment. Step into a realm of modern living where every detail has been carefully curated for your comfort. This condo invites you to experience the epitome of move-in condition, combining style, functionality, and convenience in one stunning package. Welcome home.
