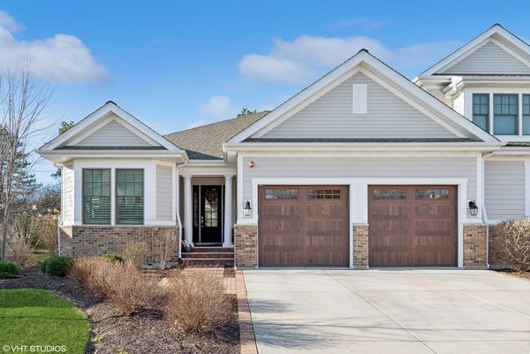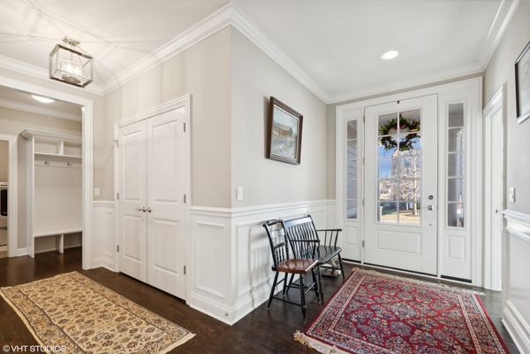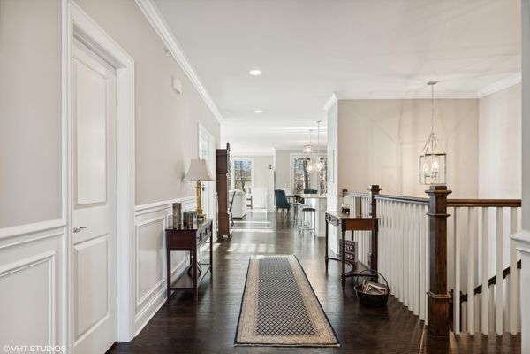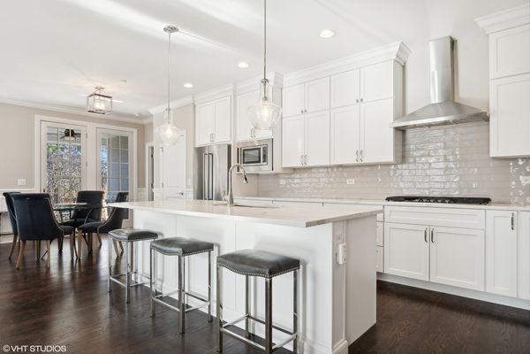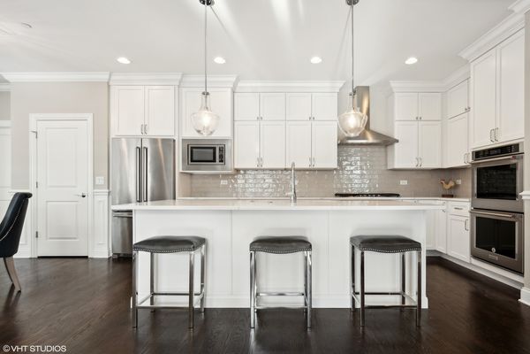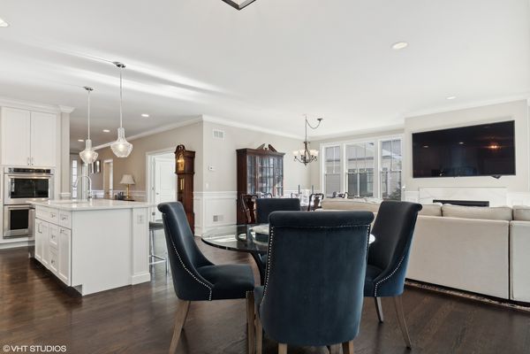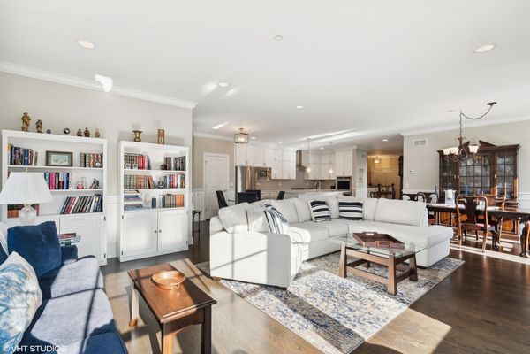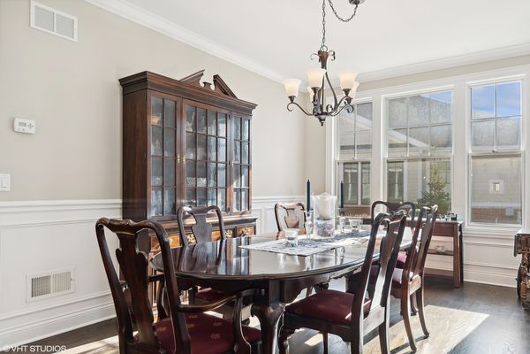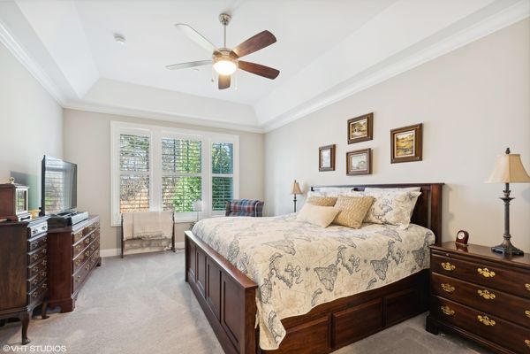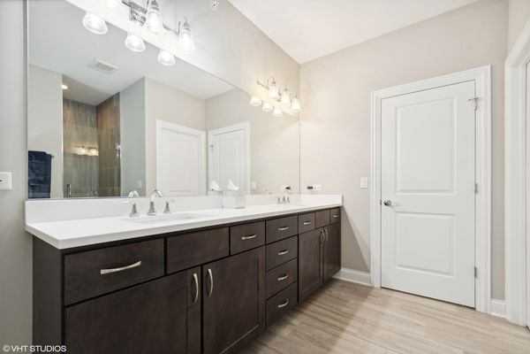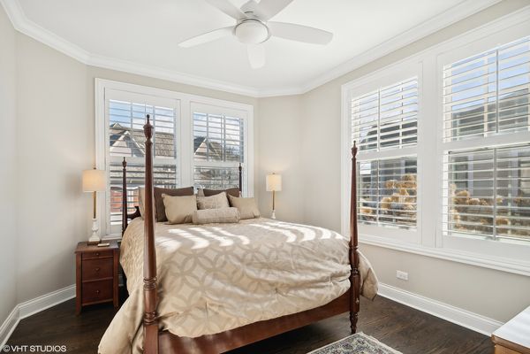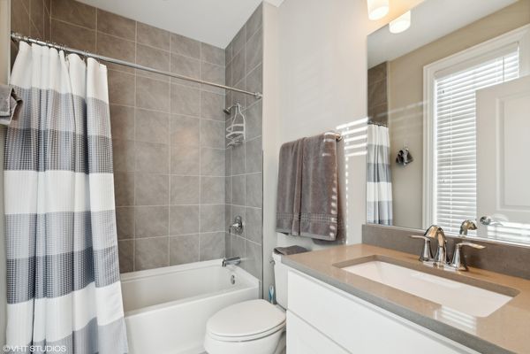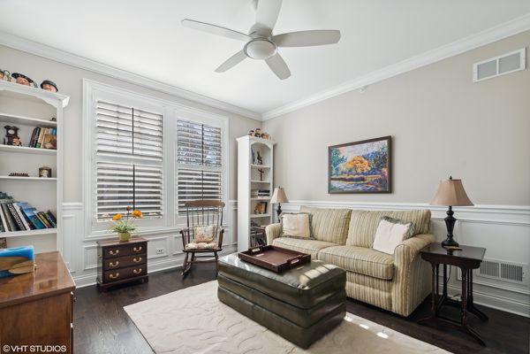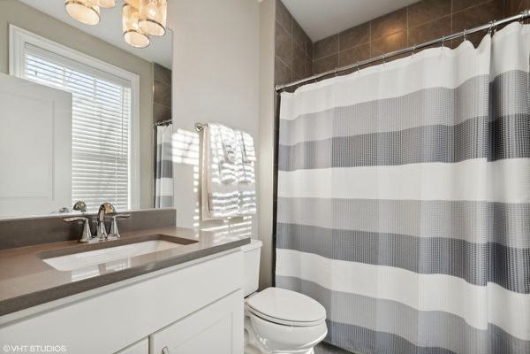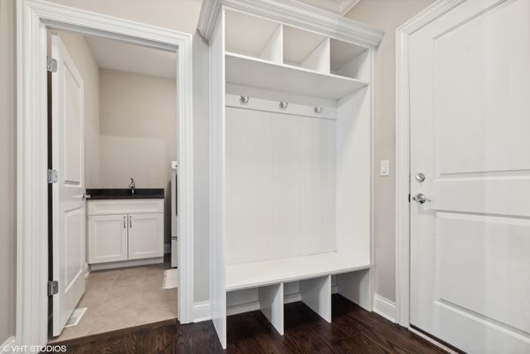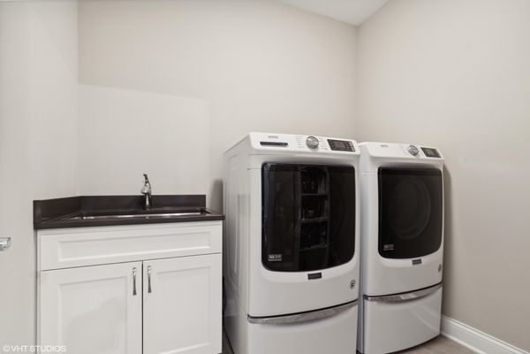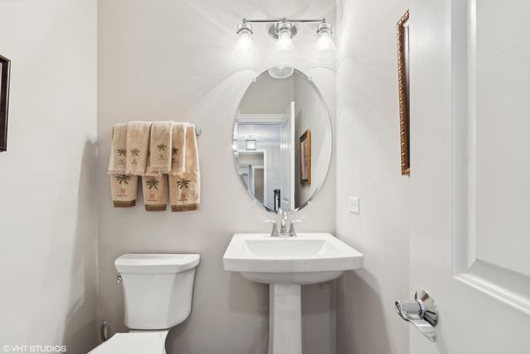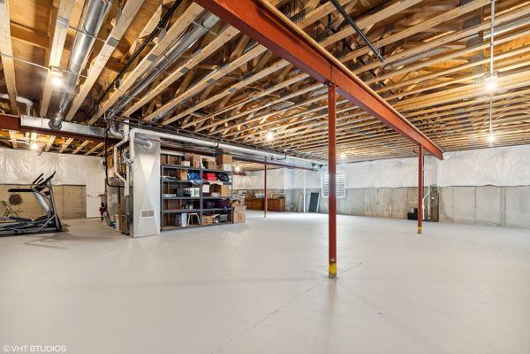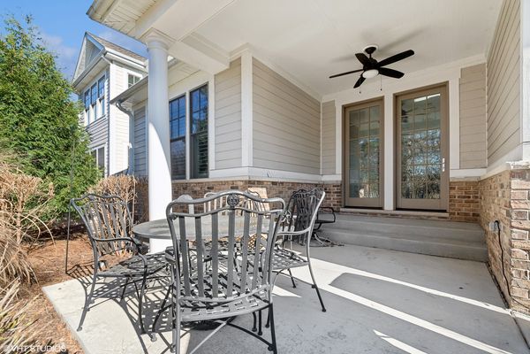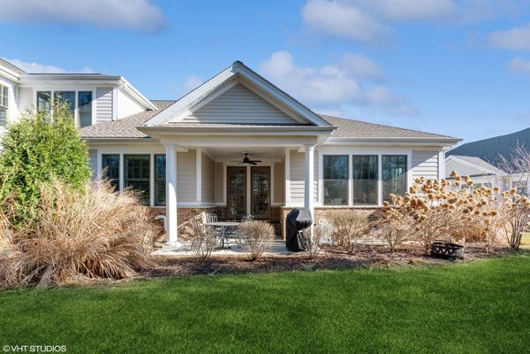1830 Westbridge Circle
Lake Forest, IL
60045
About this home
Enjoy the convenience of one-level living within this meticulously crafted ranch boasting an airy open floor plan, soaring 9-foot ceilings, and gleaming hardwood floors. Originally the model home, this residence is adorned with numerous upgrades, including bespoke wainscoting and crown moldings throughout. The gourmet kitchen, perfect for culinary enthusiasts, showcases 42" upper cabinets, a central island topped with quartz countertops, top-of-the-line KitchenAid stainless appliances, and seamlessly flows into the family room adorned with a cozy fireplace. On the main level, discover three generously sized bedrooms, including a sumptuous primary suite featuring a graceful tray ceiling, four closets, and an opulent private bathroom. For added versatility, the full unfinished basement boasts lofty ceilings, offering ample potential for additional living space or abundant storage options. An expanded rear concrete patio provides a private area to relax outdoors. Experience the epitome of maintenance-free living in this exceptional home, ideally situated in close proximity to shopping, expressway access, and picturesque parks.
