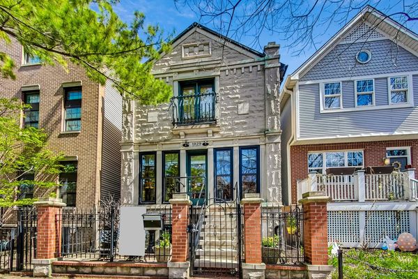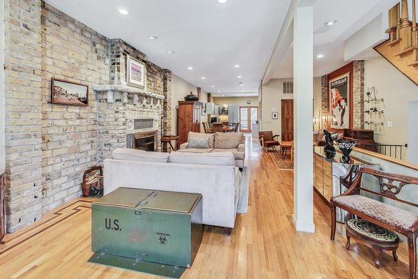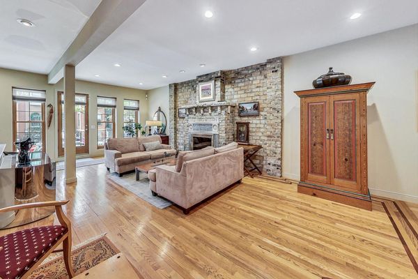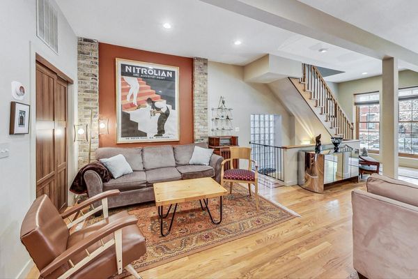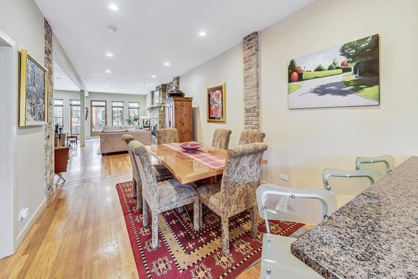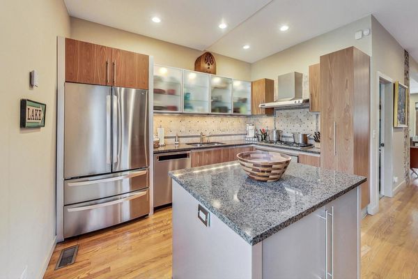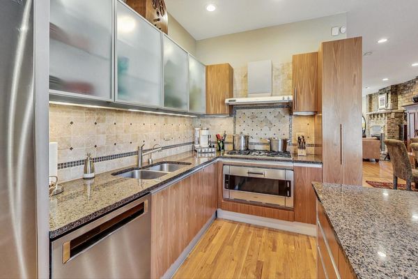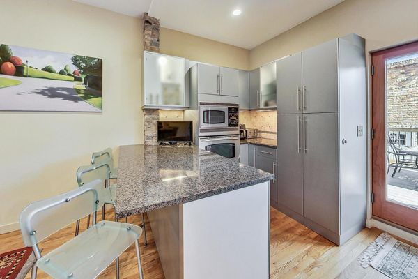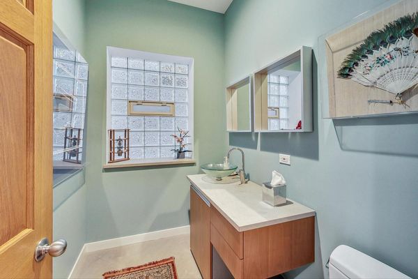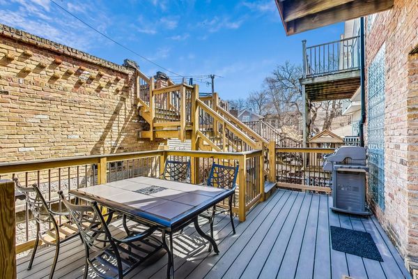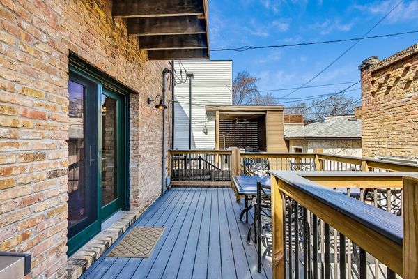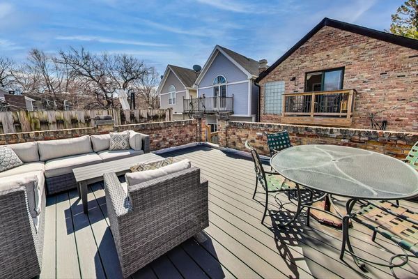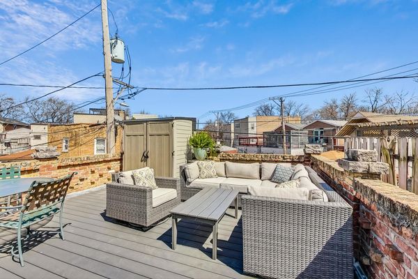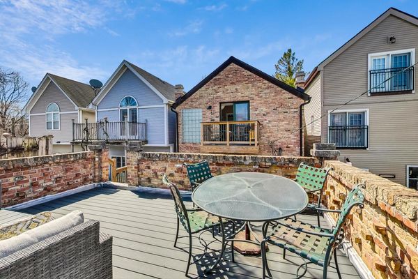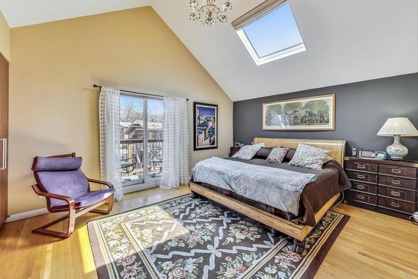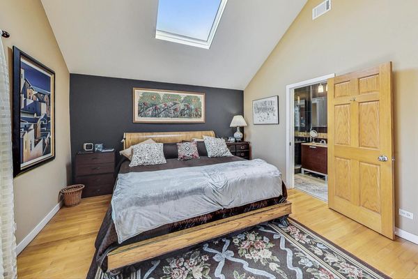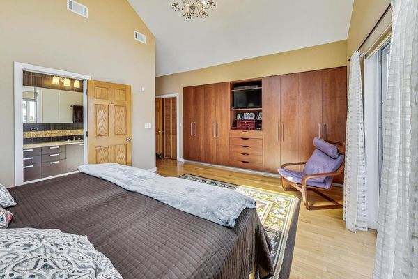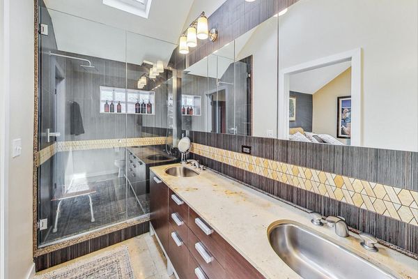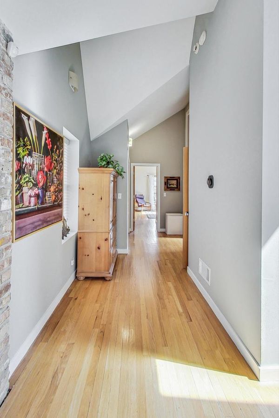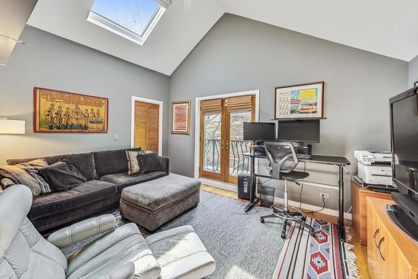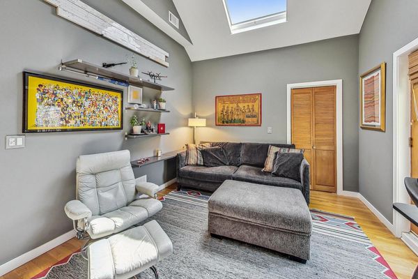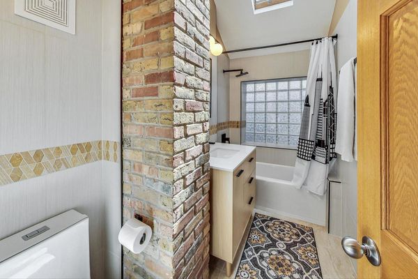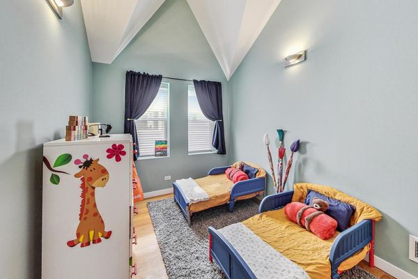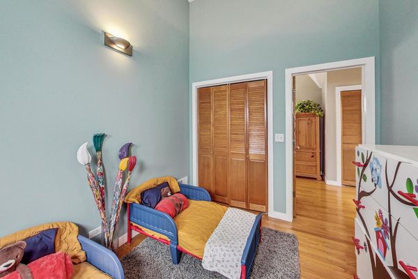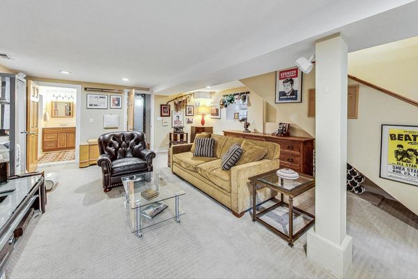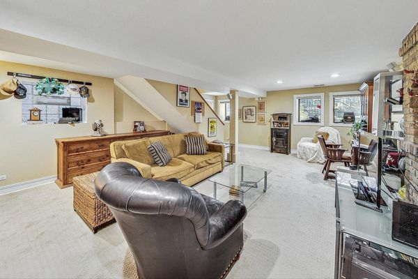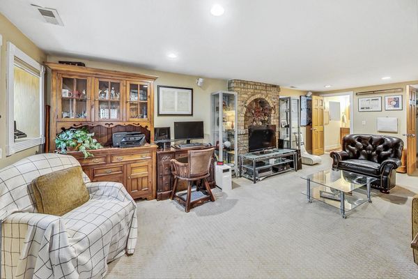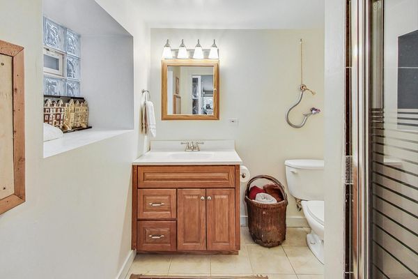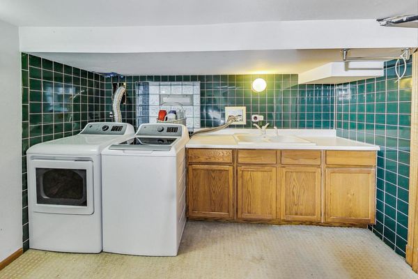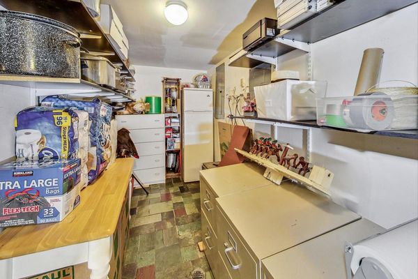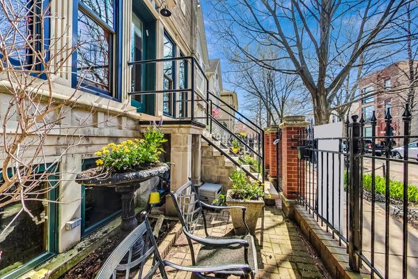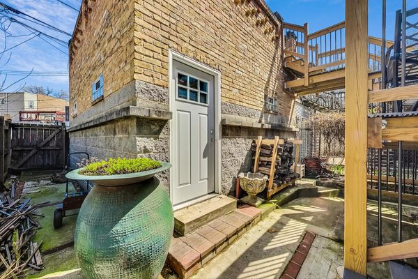1829 N Wilmot Avenue
Chicago, IL
60647
About this home
Welcome to your dream home in the heart of Bucktown! Step inside to discover a meticulously maintained 3-story home boasting 3 bedrooms and 3.5 baths. Finished basement features one full bathroom. The spacious living area features exposed brick around a cozy wood-burning fireplace, perfect for chilly evenings or intimate gatherings. Entertain with ease in the updated kitchen. Host summer barbecues or al fresco dinners on the expansive outdoor deck, spanning 450 square feet and crafted with durable Trex material. Relax and unwind in the luxurious master suite, complete with a recently refinished bath. Two additional well-appointed bedrooms offer comfort and privacy for family or guests. Enjoy the convenience of recent upgrades including a new garage concrete floor (March 2023) and new front steps (June 2023). Other notable features include a new deck (July 2022), a new roof (October 2020), and an outdoor and garage roof deck for added outdoor enjoyment. This prime location provides easy access to The 606, offering miles of trails for biking, jogging, and leisurely strolls. Indulge in the vibrant culinary scene with a myriad of dining options just steps away. Explore nearby parks, shopping destinations, the library, and effortless commuting via the El. Don't miss this rare opportunity to own a sophisticated urban retreat in one of Chicago's most coveted neighborhoods. Schedule your private tour today and make this Bucktown gem your own!
