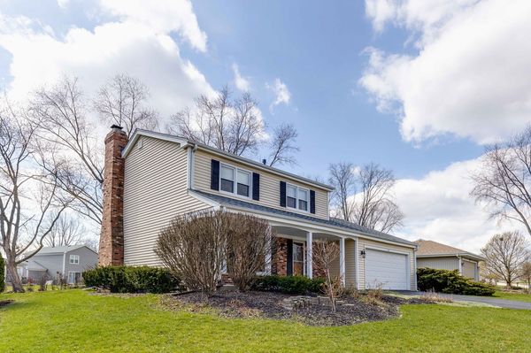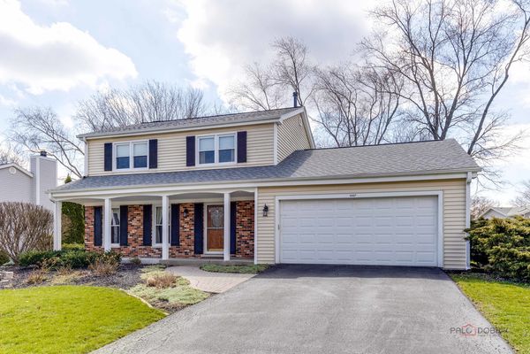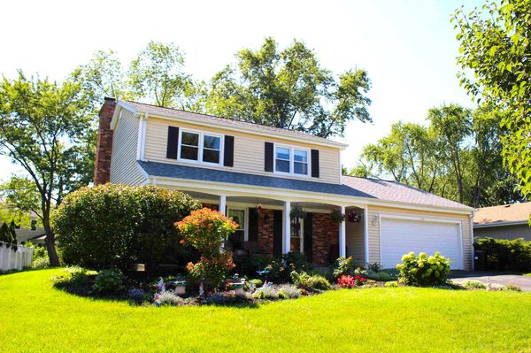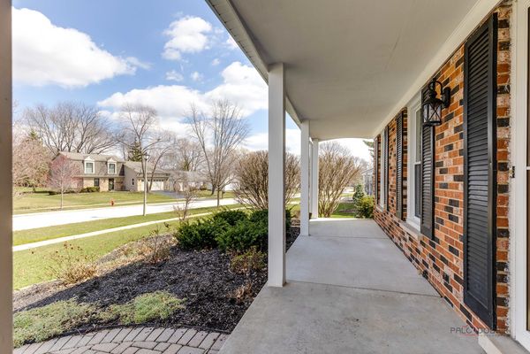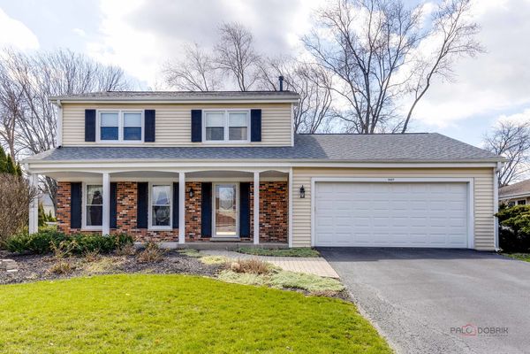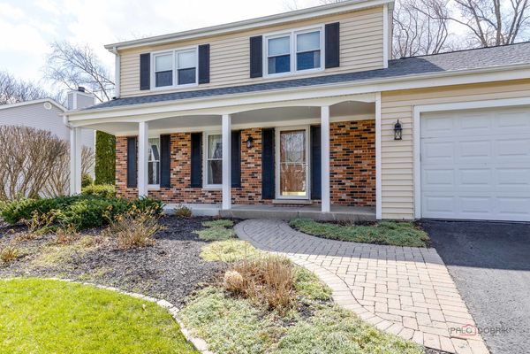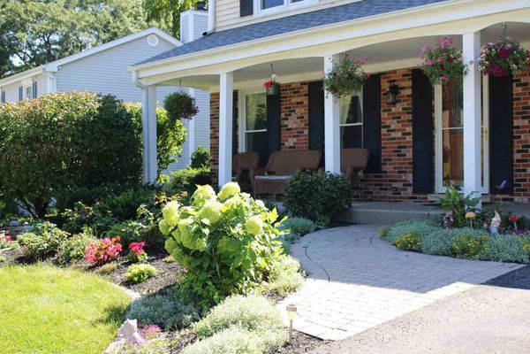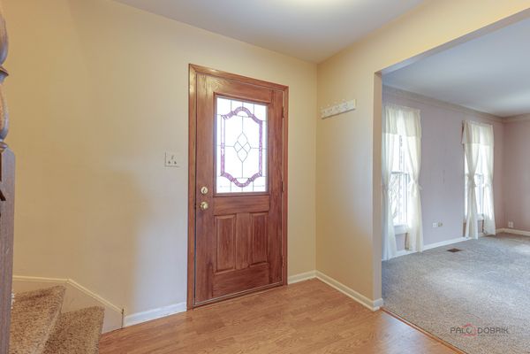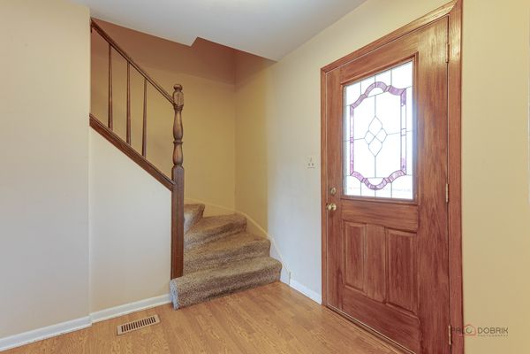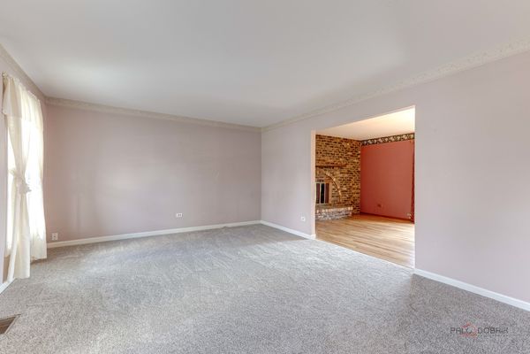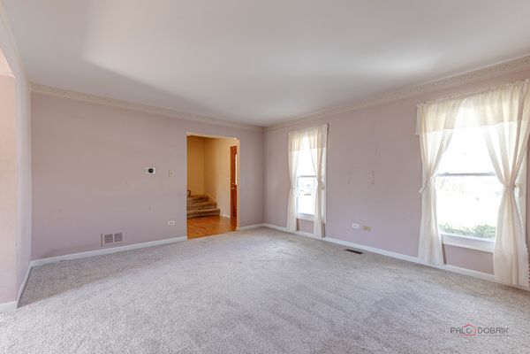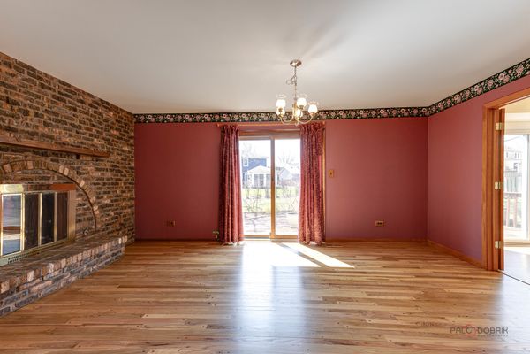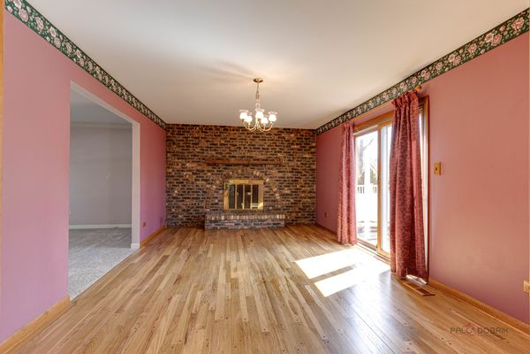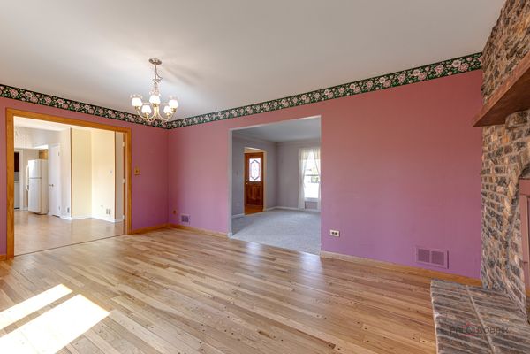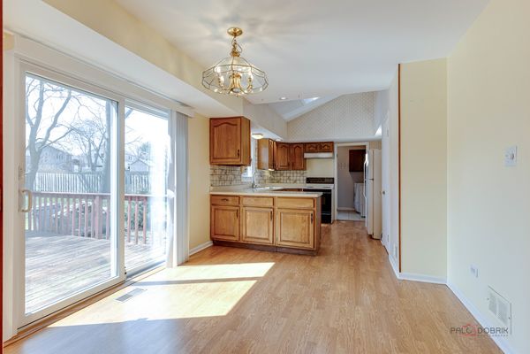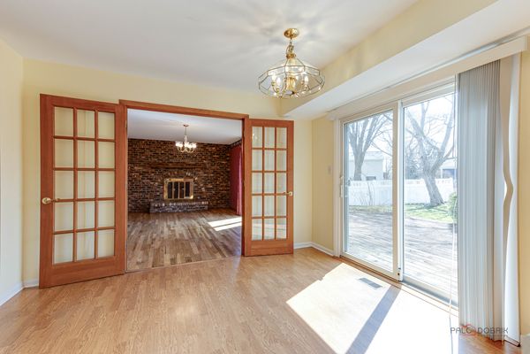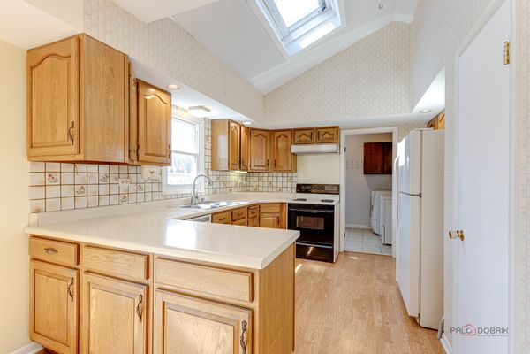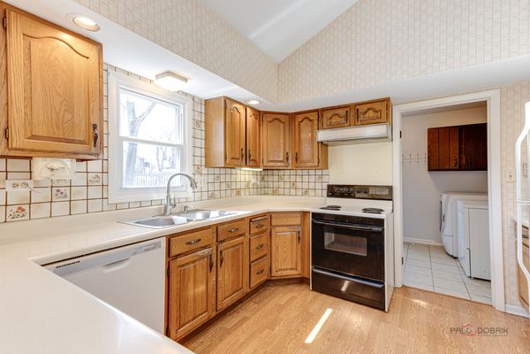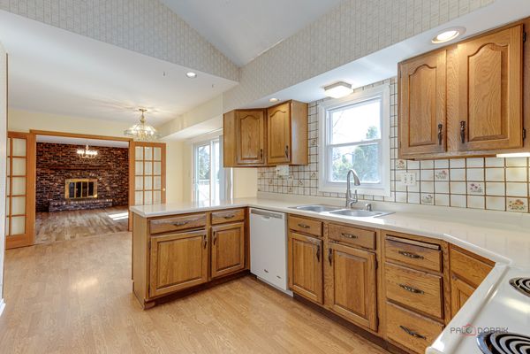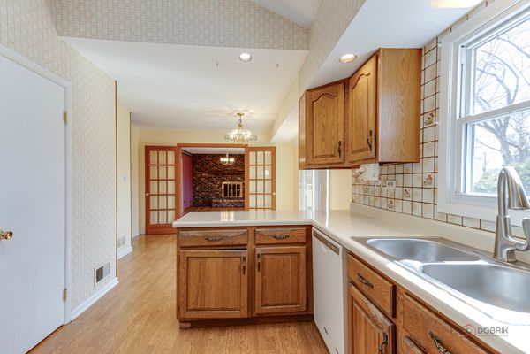1827 Victoria Road
Mundelein, IL
60060
About this home
Nestled amidst a quiet suburban street, this classic two-story colonial exudes timeless charm and potential. Its exterior is adorned with a picturesque front porch, where inviting rocking chairs beckon residents to relax and savor the peaceful ambiance of the neighborhood. Stepping through the front door, the spacious living room includes new carpet and opens to the family room with majestic brick fireplace, evoking warmth and coziness on chilly evenings. Sliders in family room invite streams of natural light, casting a soft glow upon the space, Wood floors in family room have been recently redone ready for the new owners. Current owners did use this as a dining room but the light fixture could easily be changed to a ceiling fan. Adjacent to the family room French doors open to the eating area which offers ample space for gatherings and entertaining, including Anderson sliding glass doors(with lifetime guarantee) leading to the deck that extends the living space outdoors, perfect for summer barbecues or morning coffee. The kitchen, though brimming with potential, awaits a modern touch. Its layout is functional, with ample cabinet space with an updated skylight that adds tons of sunshine. The spacious laundry room right off the kitchen is perfect place for laundry and mudroom with access to the backyard. Ascending the staircase, you'll find three bedrooms, each offering a retreat from the hustle and bustle of daily life. All newer doors (except the linen closet door 3rd bedroom closet door)The primary suite is sized to make it a perfect place to end the day! A private en-suite bath offering convenience and privacy. Two additional bedrooms provide flexible space for family, guests, or a home office, each boasting the potential to be transformed into personalized sanctuaries. Check out the partial basement that could be converted to future living space. Ample storage in the crawl space plus brand new 50 gal water heater! Completely brand new roof including insulation, soffits and oversize gutter approximately 2022. Outside, the property offers a spacious backyard, providing endless possibilities for gardening, outdoor activities, or simply enjoying the tranquility of nature. The Tullamore neighborhood includes Leo Leathers park just a few blocks away with Frisbee, baseball and large playground. There is a private subdivision pool for summer fun within walking distance as well. Great location for shopping, schools and restaurants. This home is in need of some updating but brimming with potential, this charming colonial invites its new owners to infuse it with their own personal style and vision, transforming it into a beloved home where cherished memories are made for years to come. ****This home being sold as is!***
