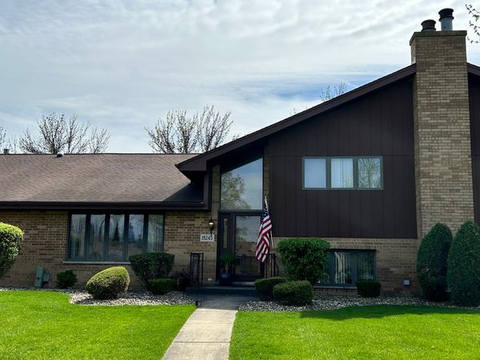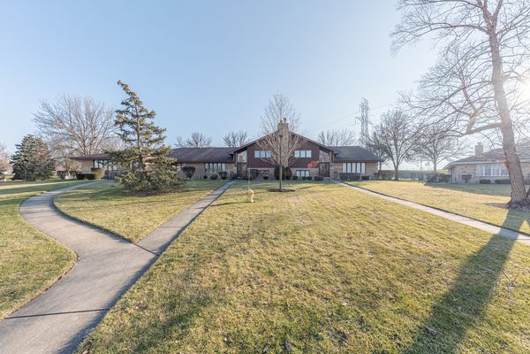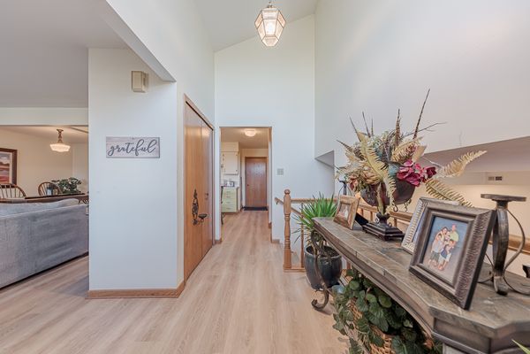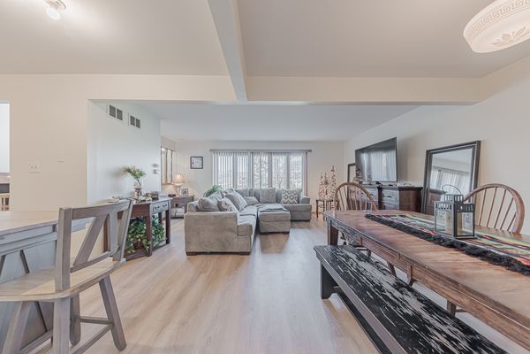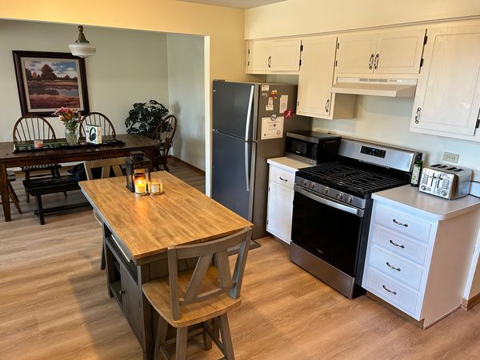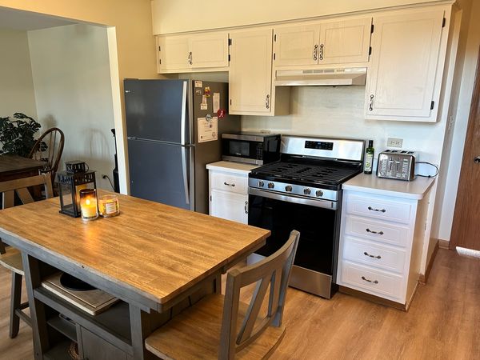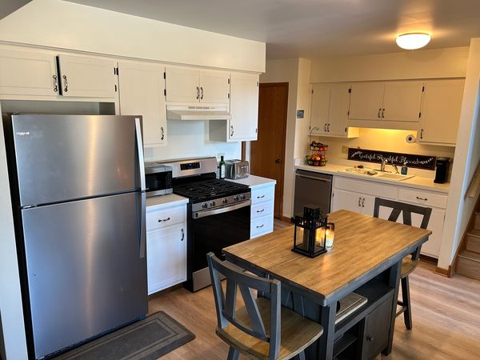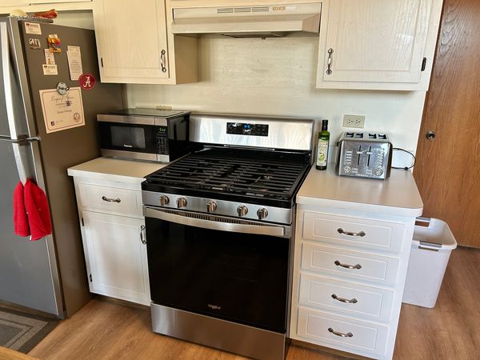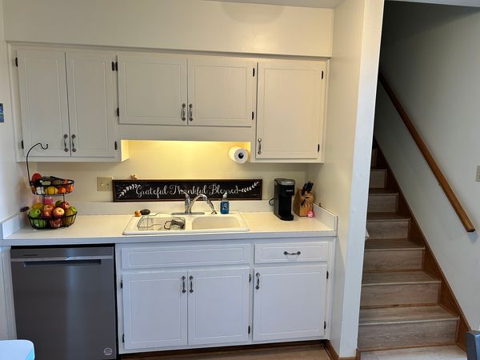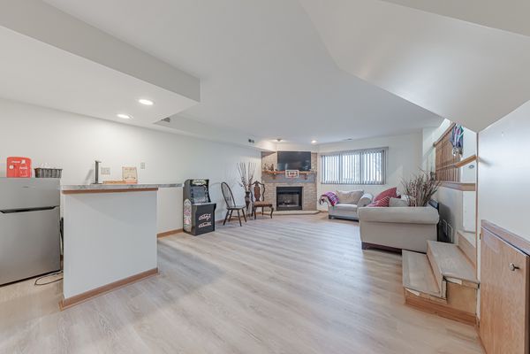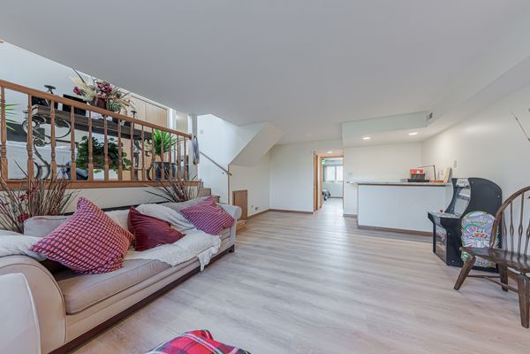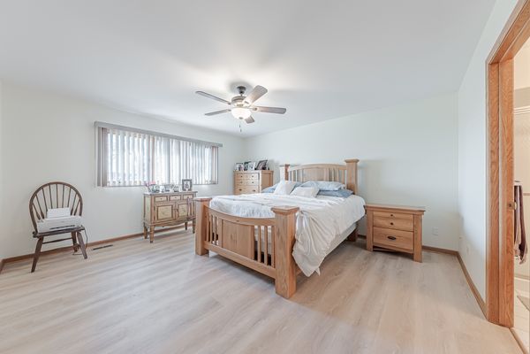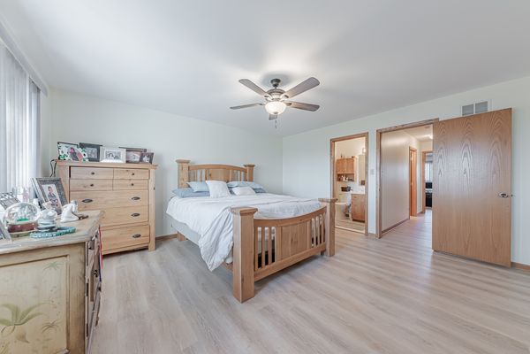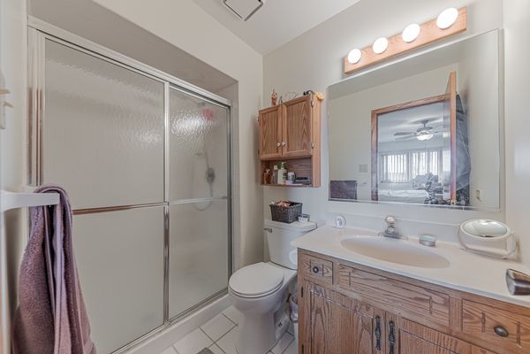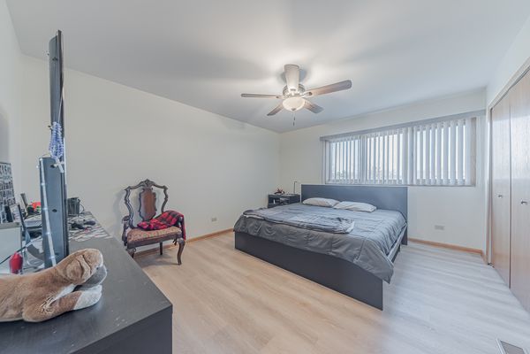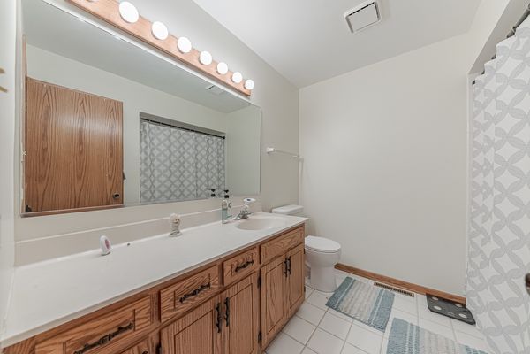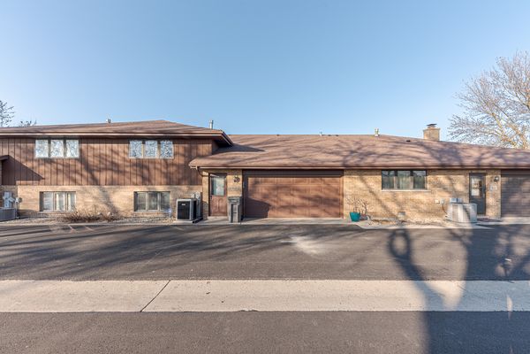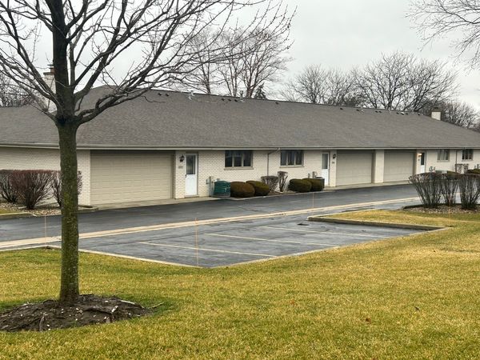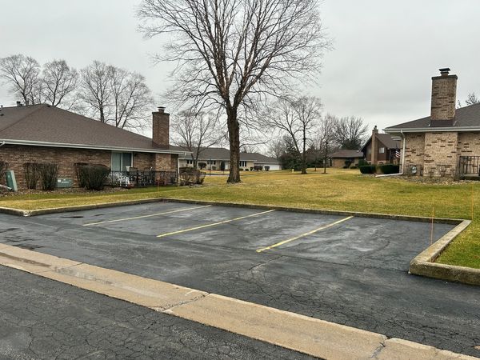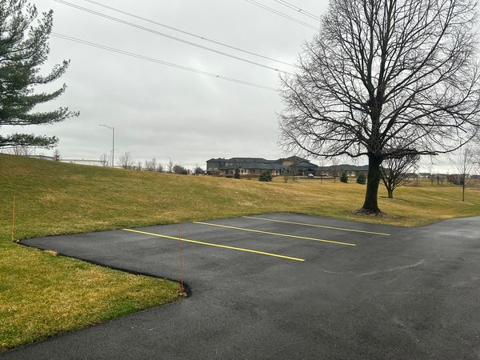18245 Michigan Court Unit 71
Orland Park, IL
60467
About this home
Nestled only blocks from the Metra station, in the highly coveted Eagle Ridge Subdivision of Orland Park, this beautiful townhome offers the epitome of suburban living in a sought-after neighborhood! Boasting proximity to a plethora of amenities, including restaurants, shopping centers, interstate access, the Metra station, parks, and tennis courts, this residence is perfectly situated for convenience. The interior features a sun-filled living room, a formal dining room, a well-appointed kitchen, and a cozy family room with a fireplace and wet-bar creating a warm and inviting atmosphere. There are three well-sized bedrooms, including a large master suite along with two full bathrooms and a powder room. Abundant closet space, neutral decor, wood plank - vinyl flooring, custom blinds, and new ceiling fans add to the appeal of this beautiful home. The exterior is complemented by a 2-car garage, professional landscaping, a spacious grassy area in front, and a desirable cul-de-sac location, completing the ideal package for comfortable and stylish living.
