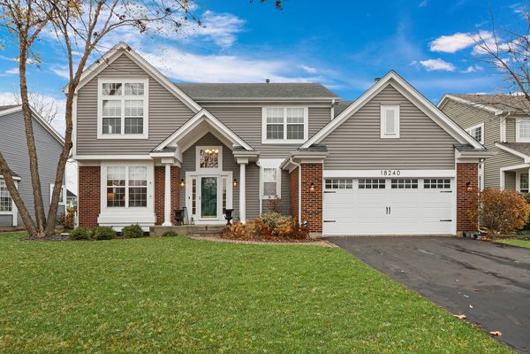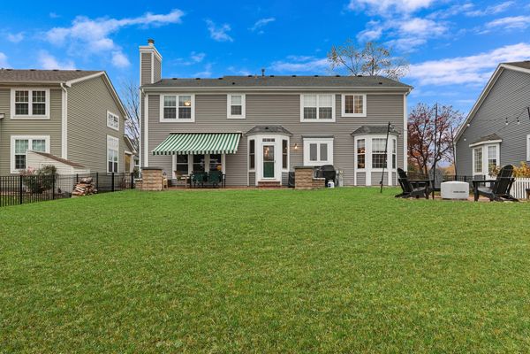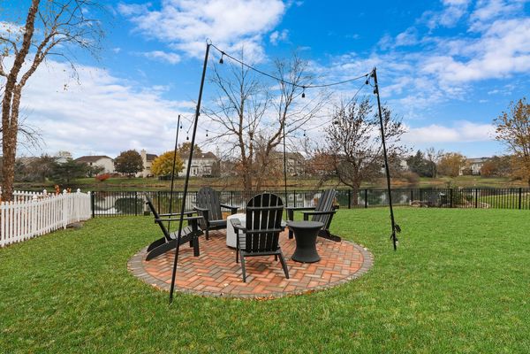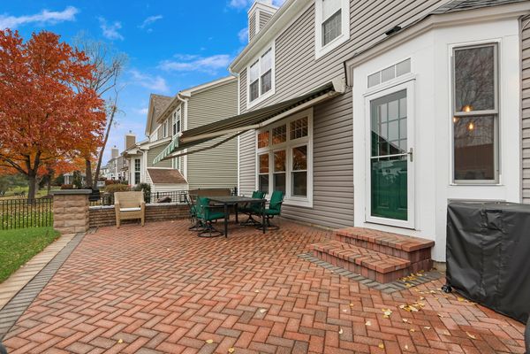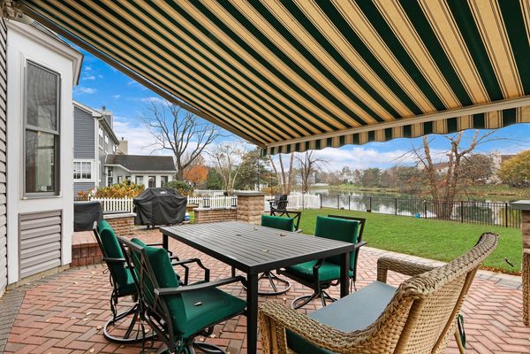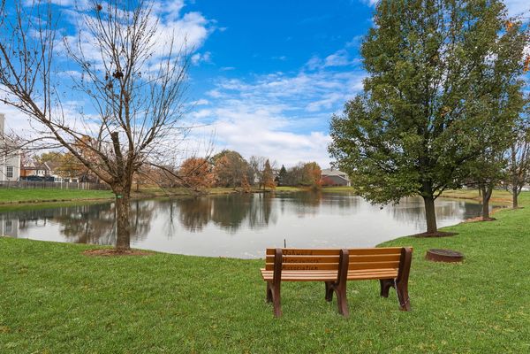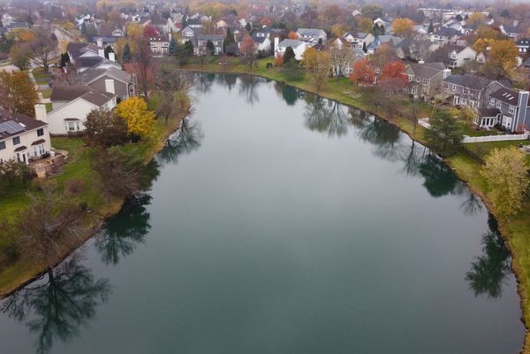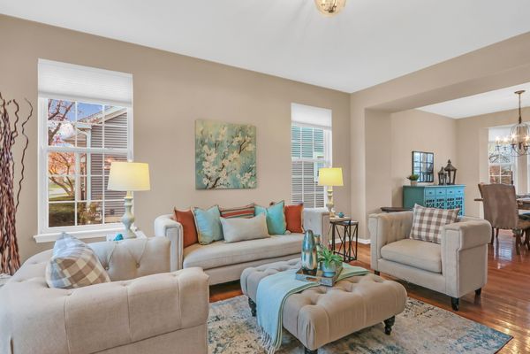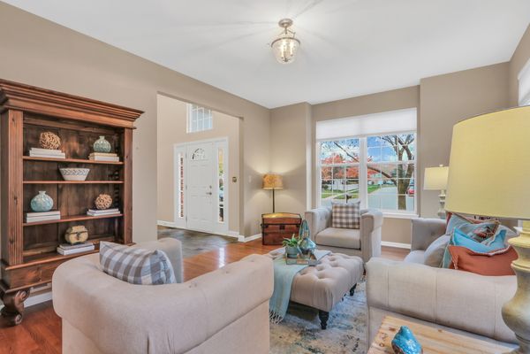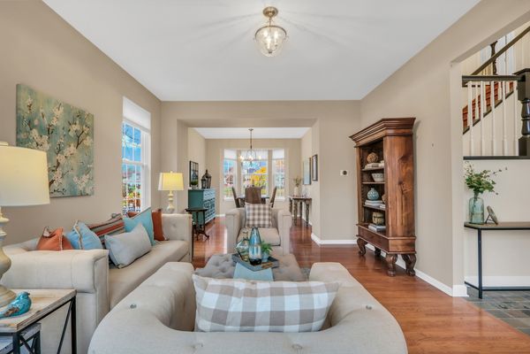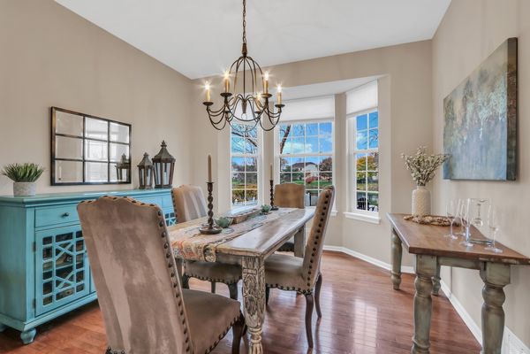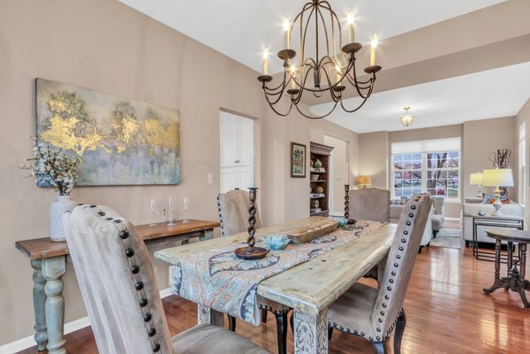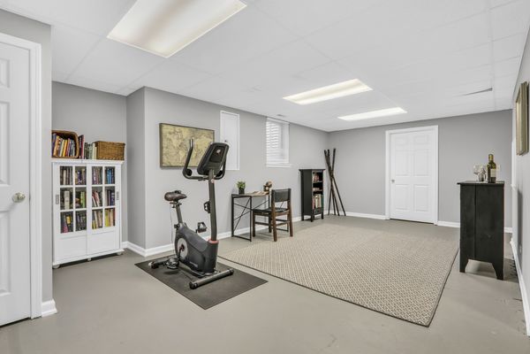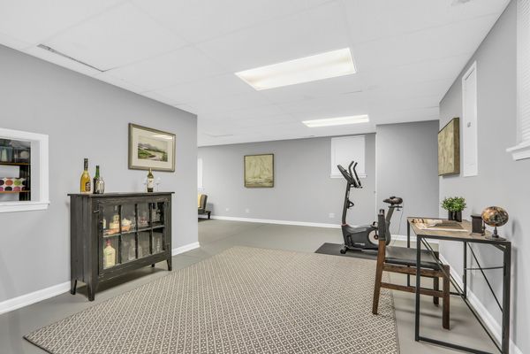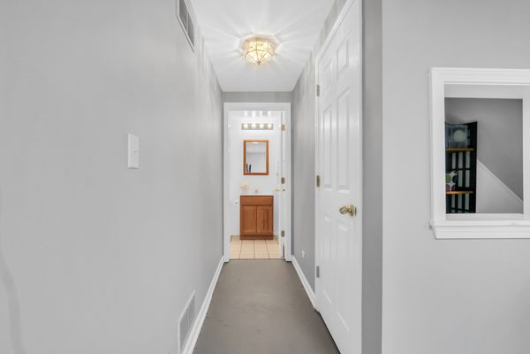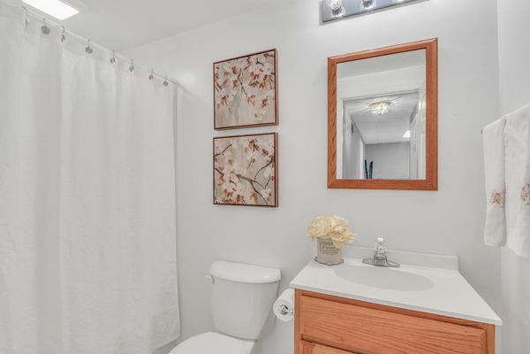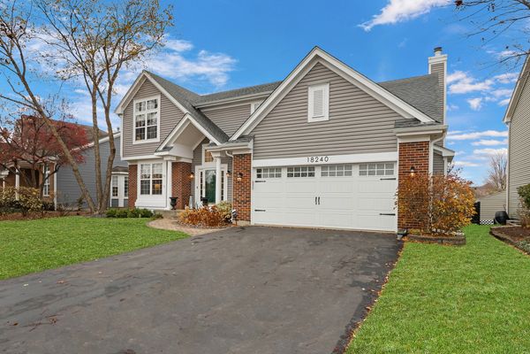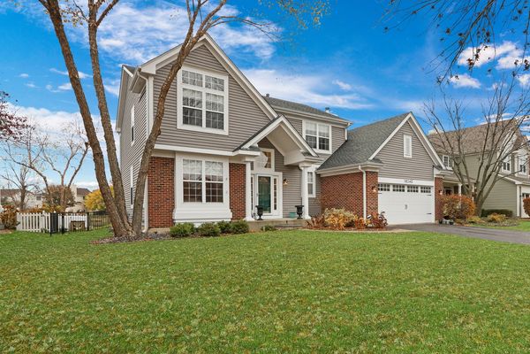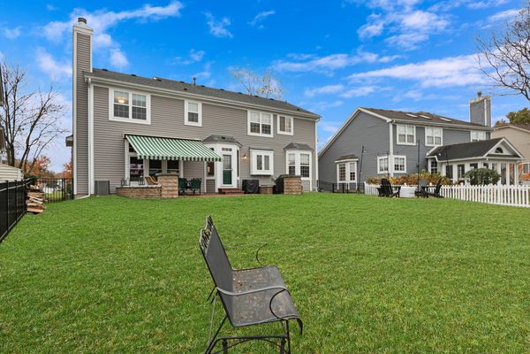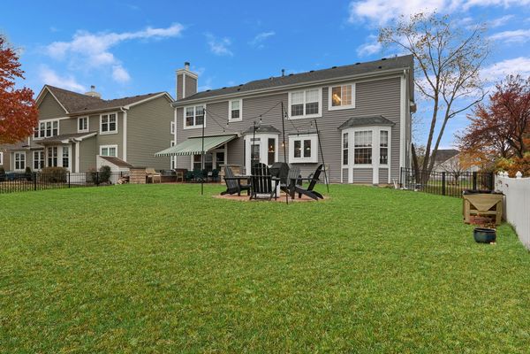18240 Meander Drive
Grayslake, IL
60030
About this home
Introducing a captivating 4-bedroom, 3.5-bathroom home nestled in the desirable Tangueray Meadows. This exquisite home boasts loads of custom details, creating an unparalleled sense of luxury. Situated on a fantastic lot, the exterior features a brick paver patio that overlooks picturesque pond views, providing a serene backdrop for relaxation. Step inside, and a two-story foyer welcomes you, adorned with a refreshed banister and stylish tile flooring. The main level unfolds into a fantastic formal living room, adorned with lush hardwood floors, seamlessly connected to an adjacent dining room, perfect for hosting gatherings and special occasions. The kitchen is a culinary masterpiece, showcasing exposed brick walls, crisp white cabinets, stainless steel appliances, granite countertops, and a comfortable eating area. The adjoining family room offers natural light streaming through a wall of windows and a cozy brick fireplace creating an inviting atmosphere. Convenient main-level half bath and a mudroom, providing practicality for daily living. Head upstairs to the Primary Suite. Featuring volume ceilings and a stunning en-suite. The en-suite is a retreat in itself, offering a double sink vanity and a separate shower with a sleek glass surround. Three additional spacious bedrooms and a full bath complete the upstairs, providing ample space for family and guests. Venture downstairs to the finished basement, a versatile space with a recreation area, exercise zone, and more, offering endless possibilities for entertainment and relaxation. This meticulously designed home seamlessly blends functionality with aesthetic appeal, providing an unparalleled living experience in the sought-after Tangueray Meadows. Don't miss the opportunity to make this gorgeous house your dream home.
