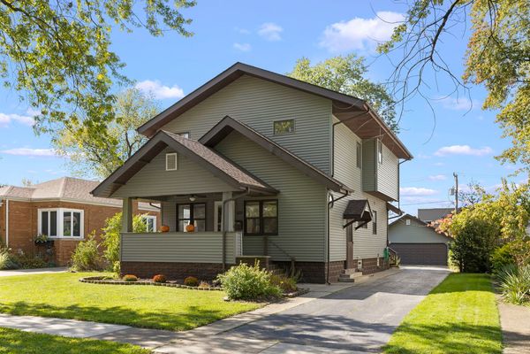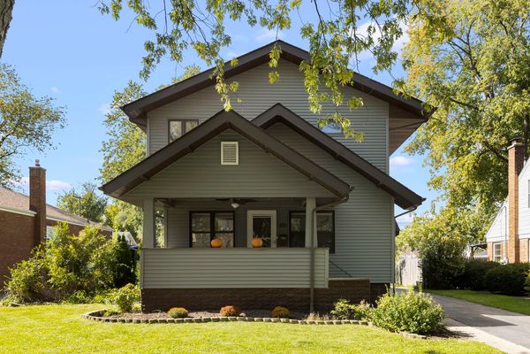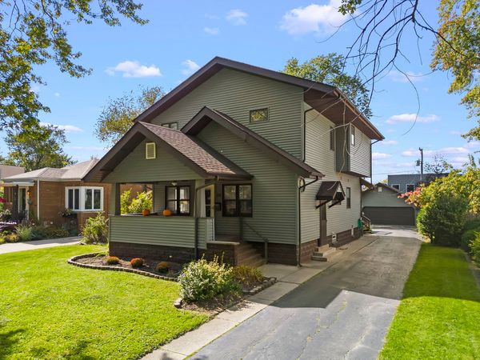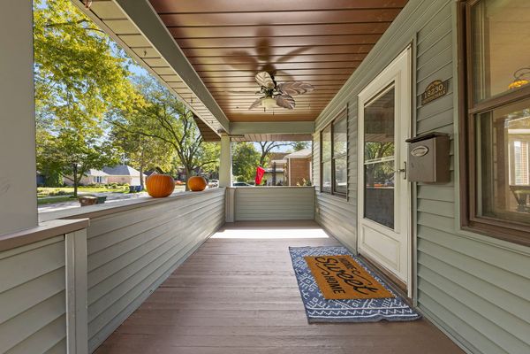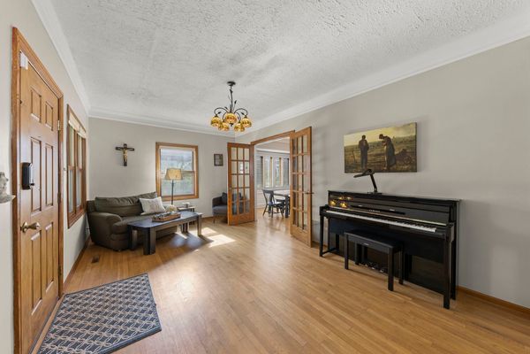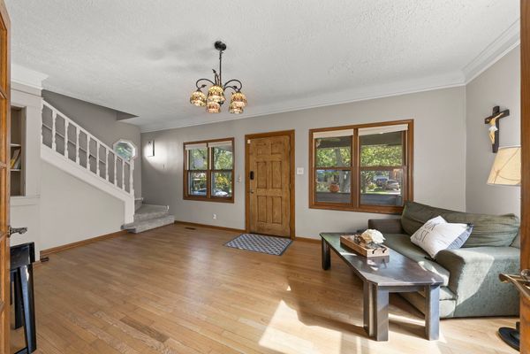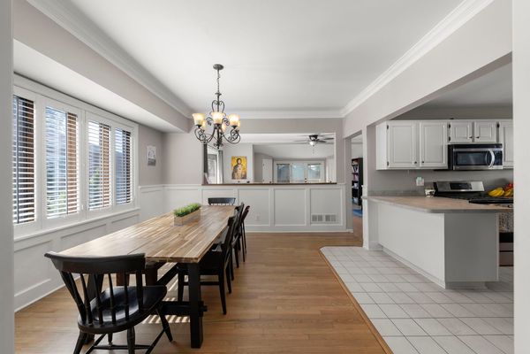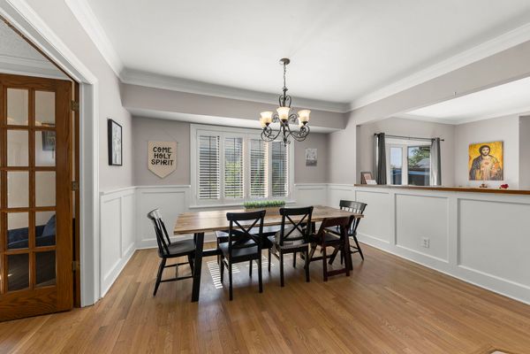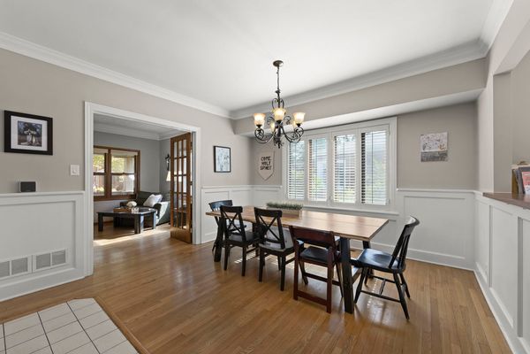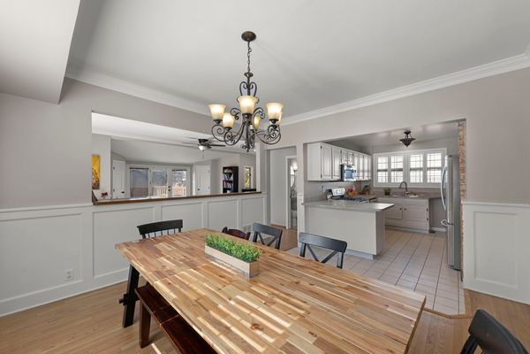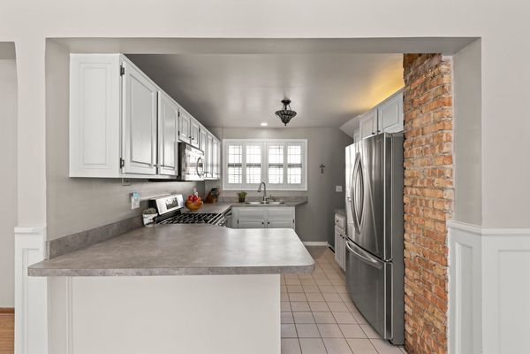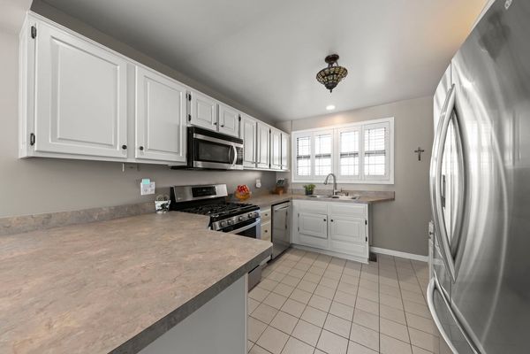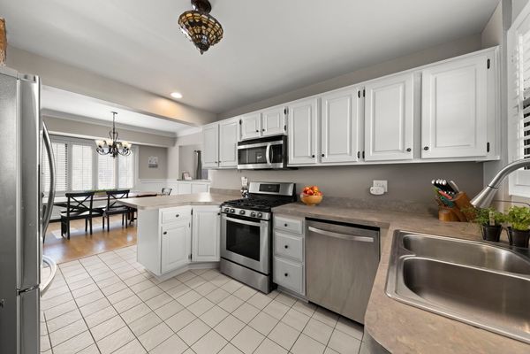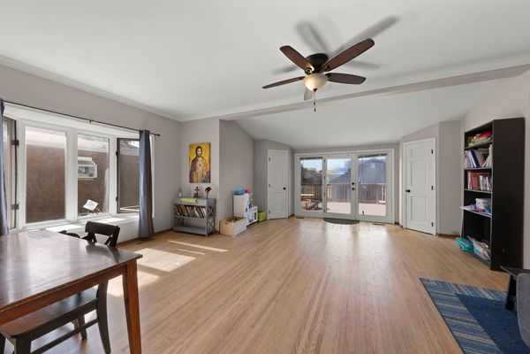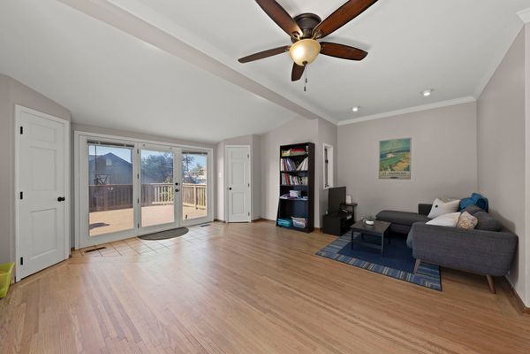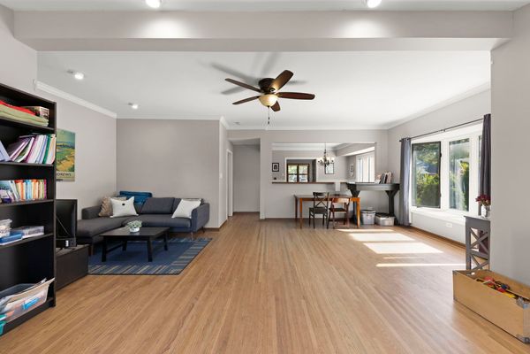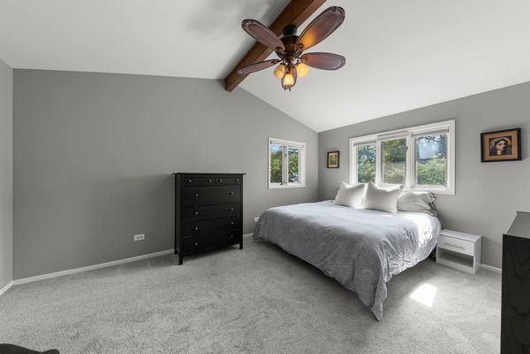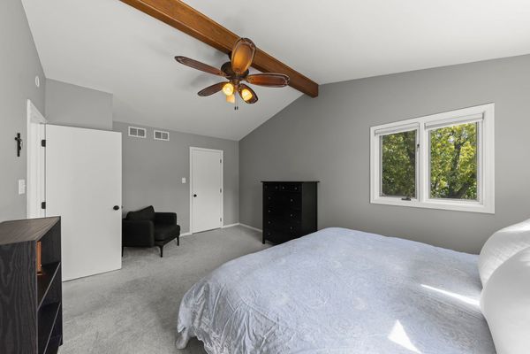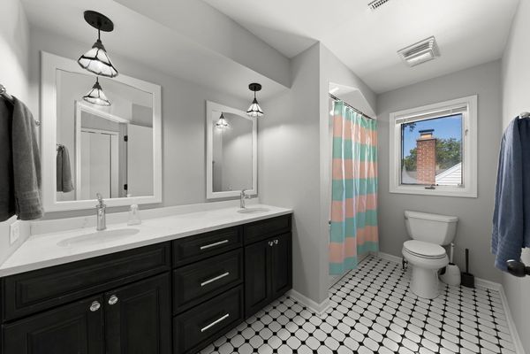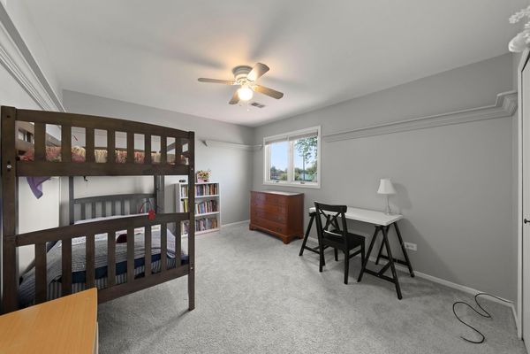18230 Gottschalk Avenue
Homewood, IL
60430
About this home
Absolutely adorable 4-bedroom, 2 full bathroom home located on a quiet, charming tree-lined street right in the heart of Home Sweet Homewood! The inviting front porch boasts immense curb appeal, making it the perfect spot to relax with a book or engage in friendly chats with neighbors strolling by. With this vintage home, you get the unique opportunity to own a piece of history combined with numerous modern upgrades. All four bedrooms are conveniently situated on the second level, accompanied by a beautifully updated full bathroom (2020). The main level is flooded with natural light and showcases a formal living room, a large dining space next to the kitchen-ideal for both daily use and entertaining-and a huge family room complete with an entertainment nook. From here, you can directly access the spacious deck overlooking the picturesque, partially fenced yard. The oversized 2.5 car garage comes with workbenches and additional storage in the walk-up garage attic. The recently refinished basement stands out with its fresh drywall, paint, and flooring, offering a versatile space-whether you envision a playroom, entertainment hub, office, gym, or a hobby zone. Plus, there's more storage and a huge dedicated laundry room with brand new sink! This move-in-ready home has been meticulously maintained, boasting updates such as an upstairs bathroom (2020), zoned heating/cooling system, roof & siding (2016), modern stainless steel appliances like the refrigerator, stove, & microwave (2020), basement finish (2023), polished hardwood floors, a brand-new furnace, all-new blinds, refurbished kitchen cabinets, fresh paint on front and back deck/porch, and a new fence! Being in Homewood means embracing community events like the Farmers Market, parades, street fairs, festive holiday lights, delightful shops, and sumptuous dining options. You're just a stone's throw from the renovated Metra station in downtown Homewood, which connects you to Millennium Station in downtown Chicago in a swift 32-minute ride, simplifying your commute. Seize this exceptional opportunity and imagine celebrating the holidays in your new home. Welcome home!
