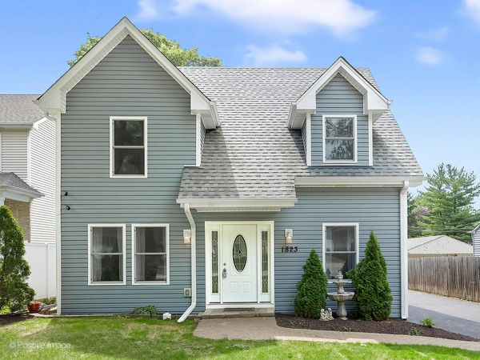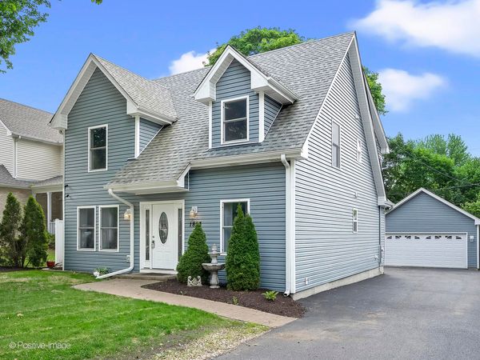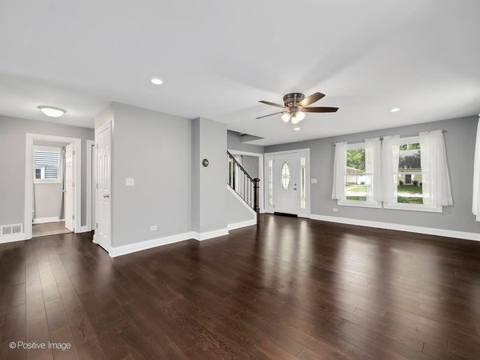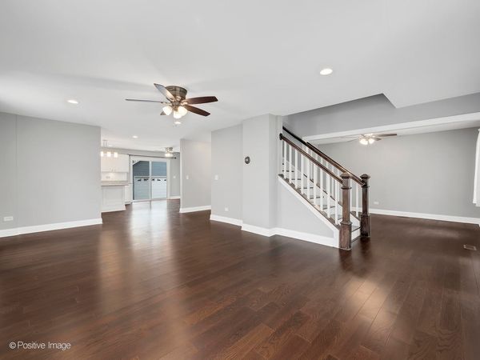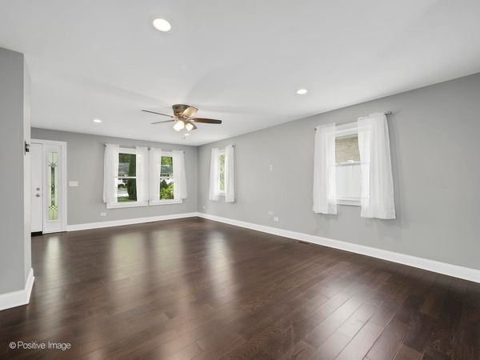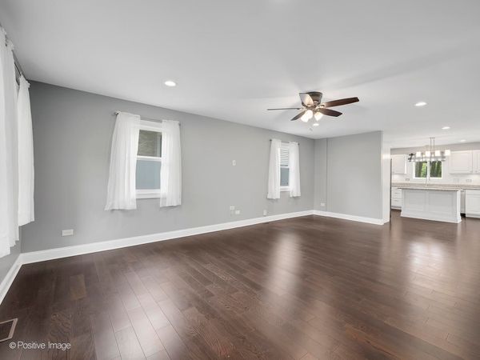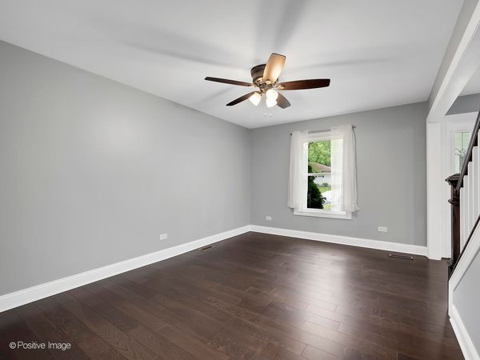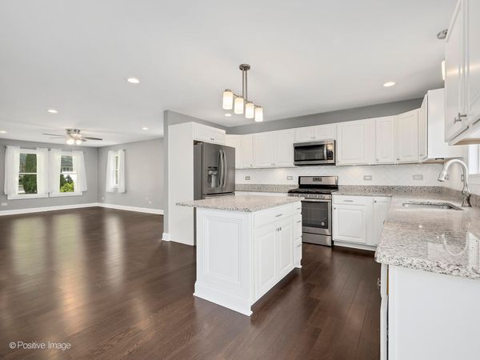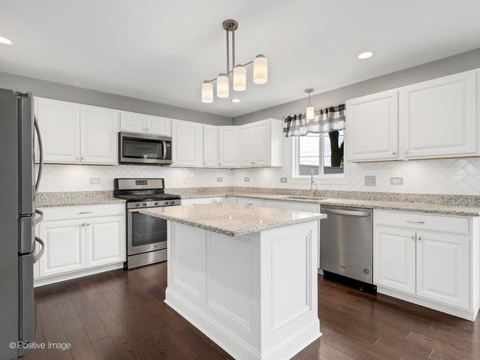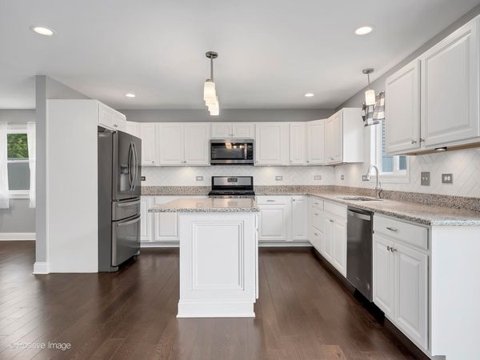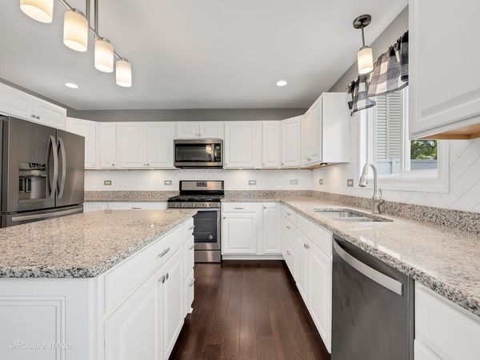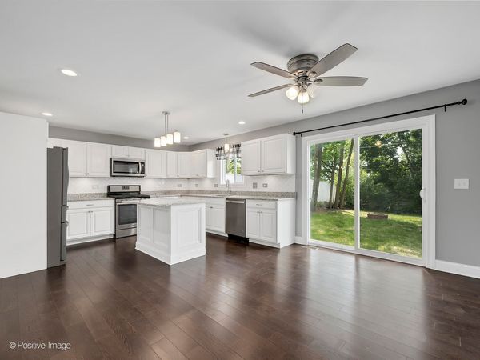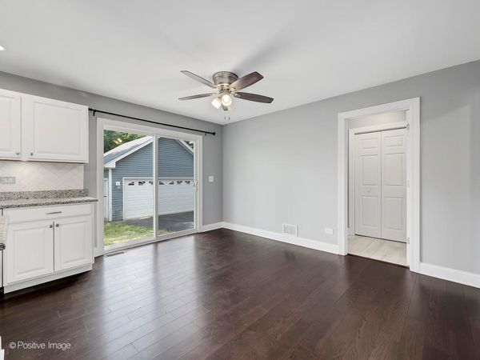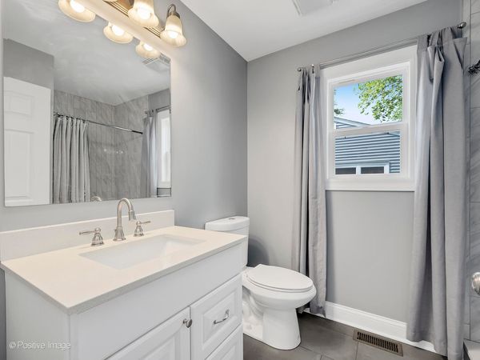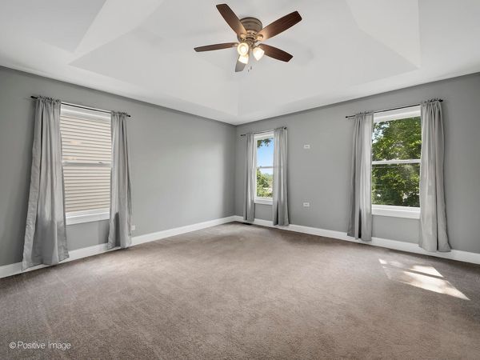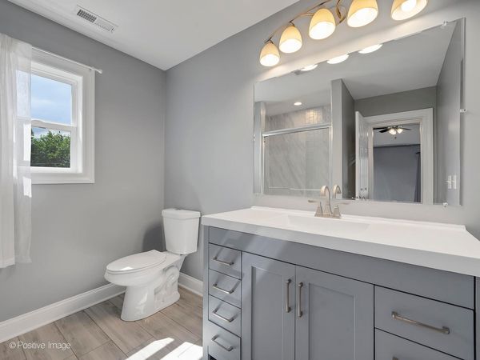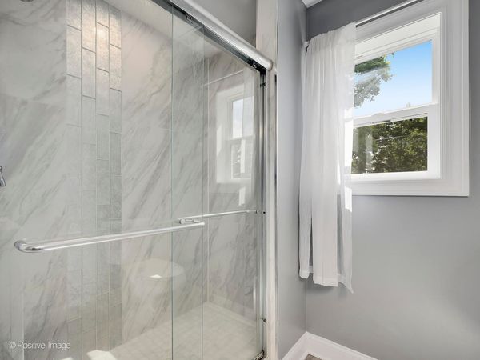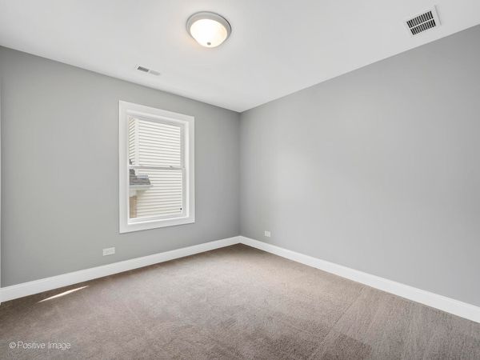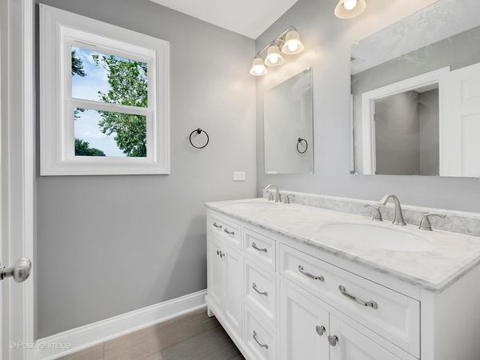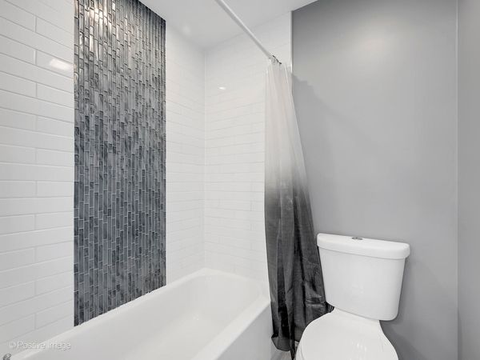1823 S 4th Place
St. Charles, IL
60174
About this home
Welcome to this thoughtfully rebuilt home where modern amenities meet classic charm. Completely renovated and expanded in 2018, the residence underwent a full transformation with the seamless integration of a second floor. This 4-bedroom, 3-bathroom residence is situated on a .145-acre lot and offers approximately 2, 122 square feet of living space. The home features an open-concept design that creates a welcoming atmosphere throughout. A unique opportunity awaits as the previous Rent-to-Own tenant, who enjoyed the home for 6 years, has had a change of plans, giving a new buyer the chance to make this home their own. The home boasts four bedrooms and three full bathrooms, including one on the main level for added convenience. Detailed blueprints of the remodel are available in the Additional Information Tab. The kitchen is a chef's delight with white shaker-style cabinets, granite countertops, and stainless steel appliances. Upstairs, the primary suite features two walk-in closets and an ensuite bath with dual vanities and a separate walk-in shower. Additional features include main floor laundry, a 2-car detached garage, new sewer and water services to the street, and a French drain inside the basement perimeter. Foundational repairs have been completed per a structural engineering firm evaluation, with a report available upon request. Schedule your showing today and see the potential this home has to offer! Updated photos will be available soon.
