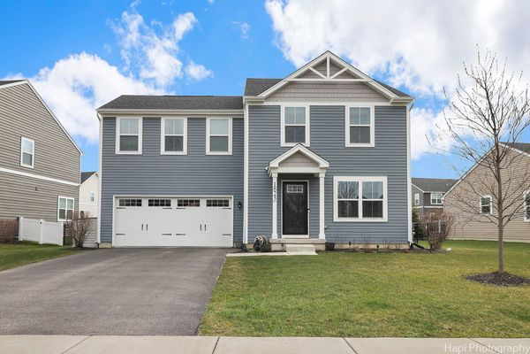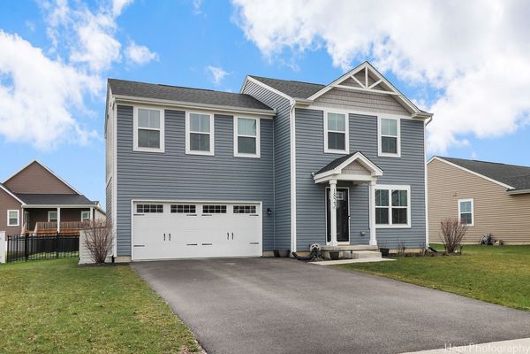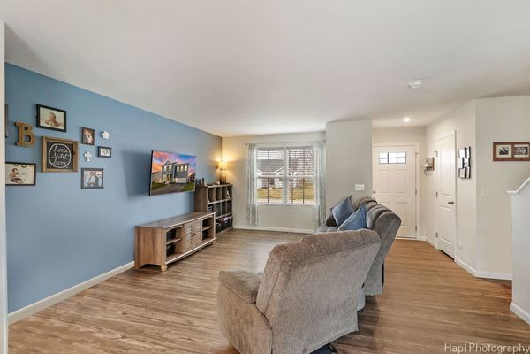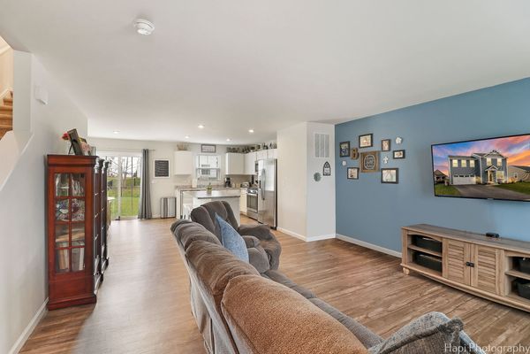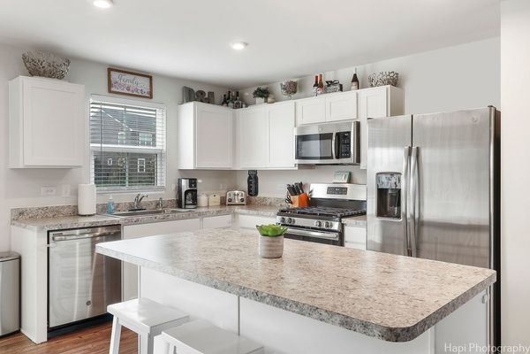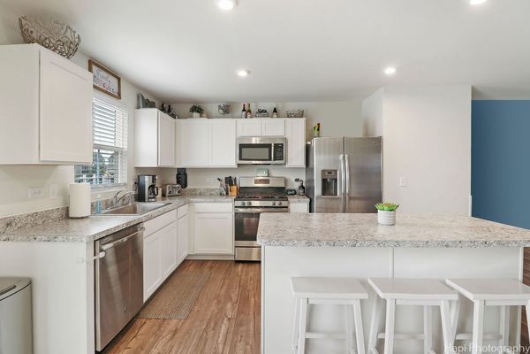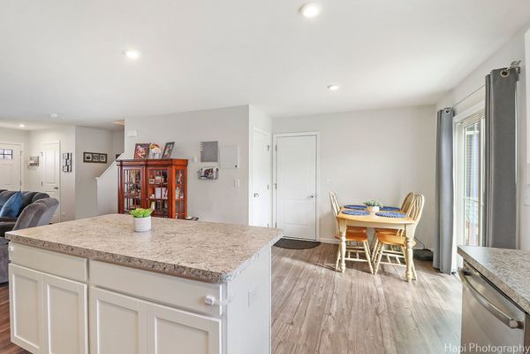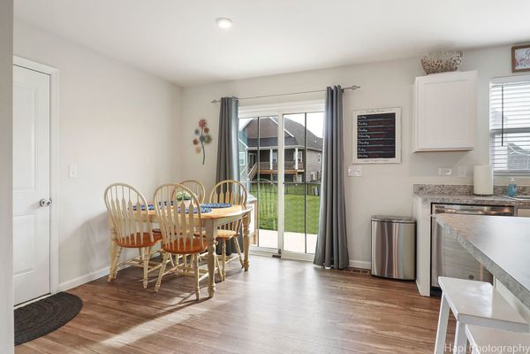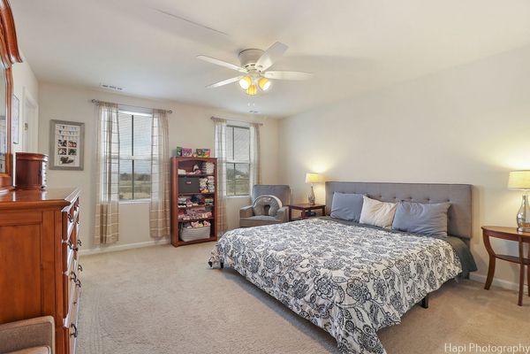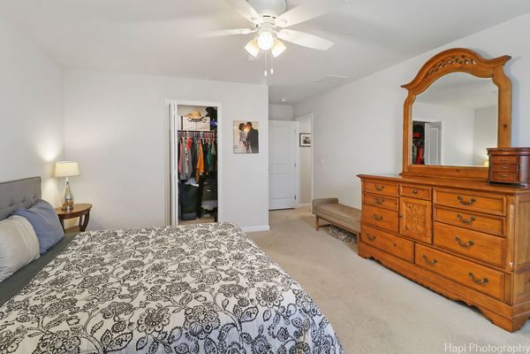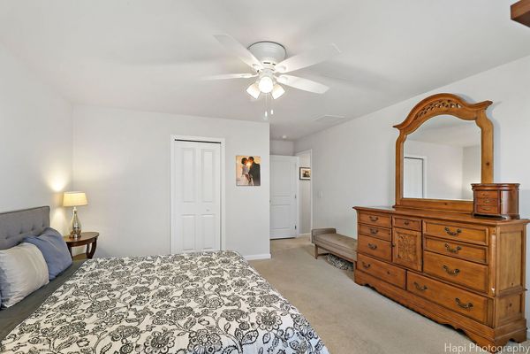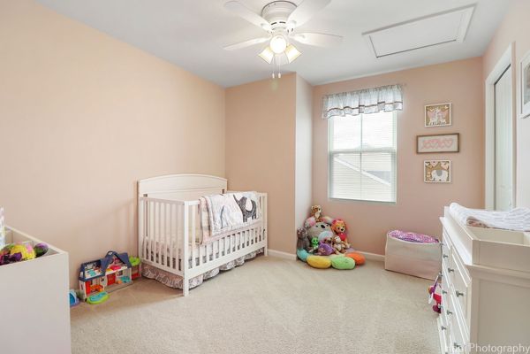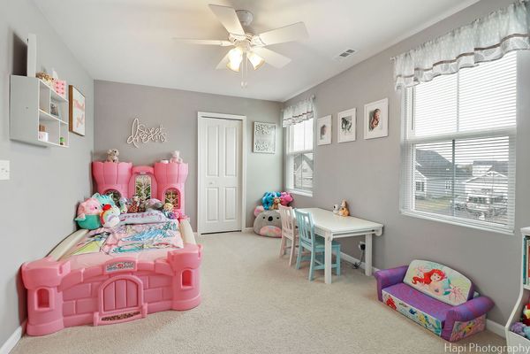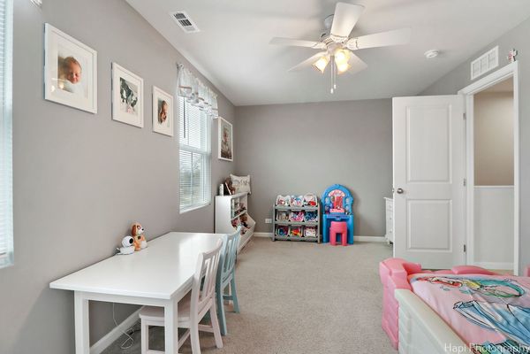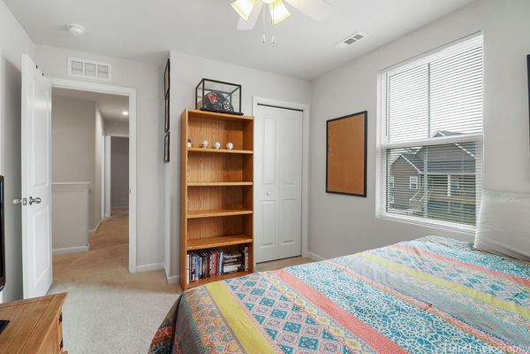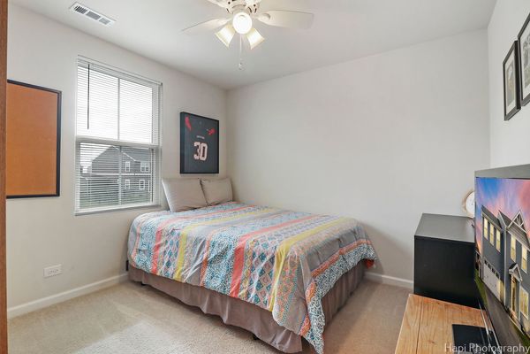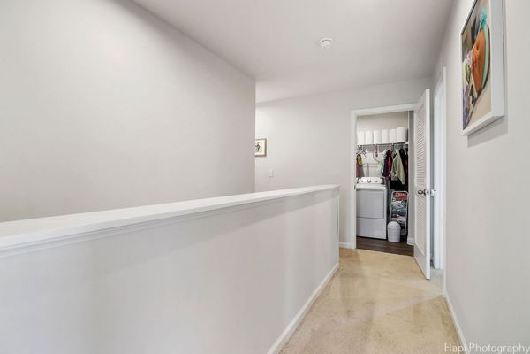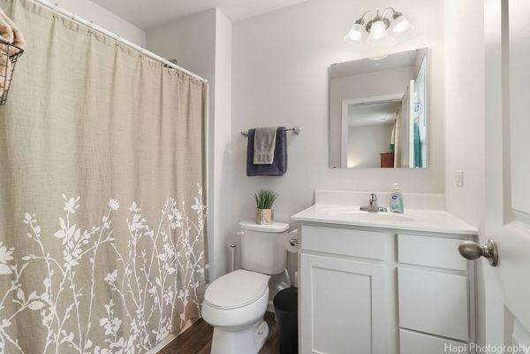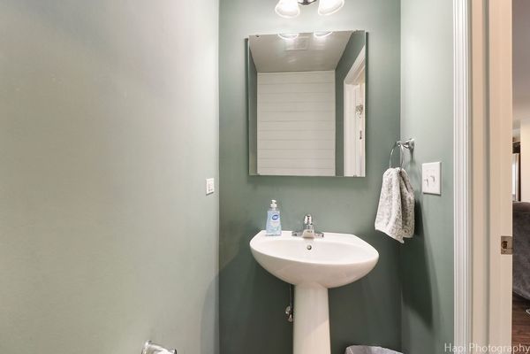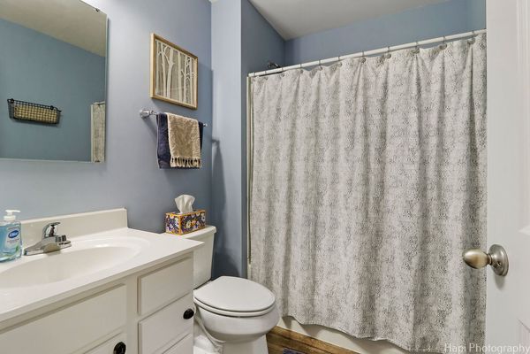1823 Overview Circle
Antioch, IL
60002
About this home
Discover the ideal blend of spacious living and contemporary style with this beautiful Ryan Homes' Plan 1680. Step into the foyer and be welcomed by the expansive openness of the first floor, adorned with abundant natural light. Conveniently placed coat closet and powder room enhance practicality. Seamlessly connected, the great room effortlessly flows into the dinette and kitchen area, ensuring you're always part of the action with loved ones. A charming alcove at the front offers a cozy retreat. An island adds a casual dining or entertaining spot. Upstairs, the generous layout continues, with a wide staircase leading to an open landing, evoking a sense of arrival. Bedrooms boast ample space and sophistication, with even the secondary ones featuring generous closet space. Tucked away in its own wing, the owners' bedroom offers a private sanctuary. Outside, a spacious yard awaits, complete with a poured cement patio and privacy fence for outdoor enjoyment. This is the home you've been searching for. Stay tuned for the club house that is being built this year!!
