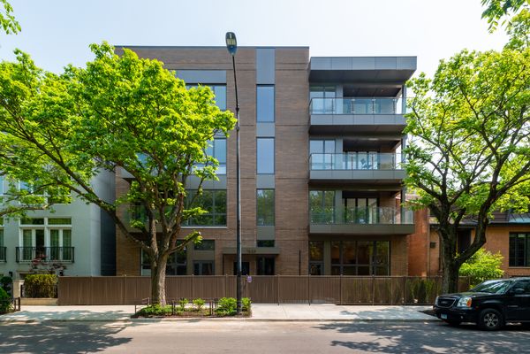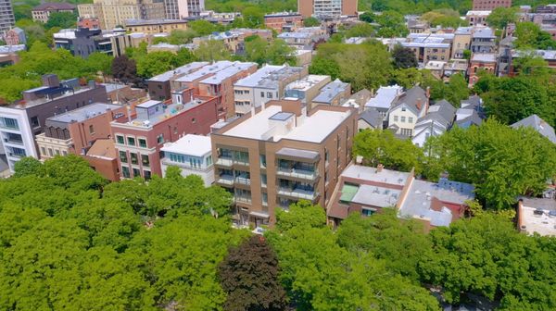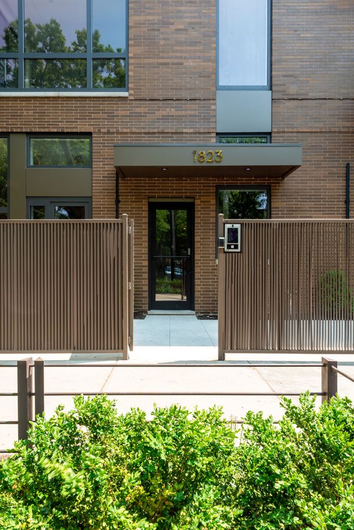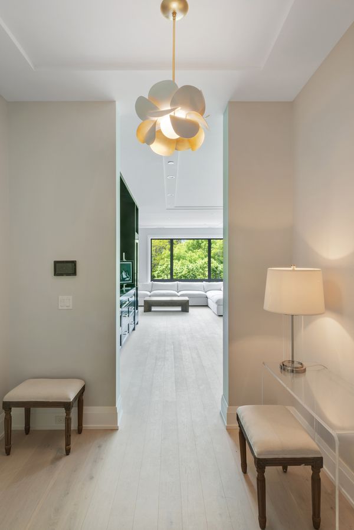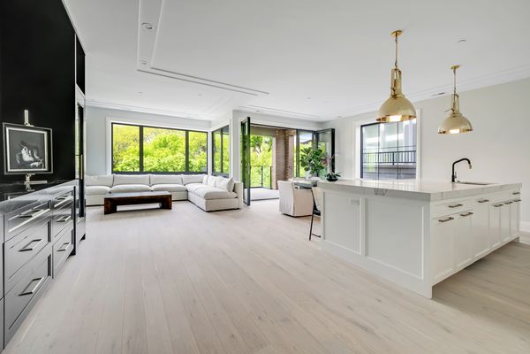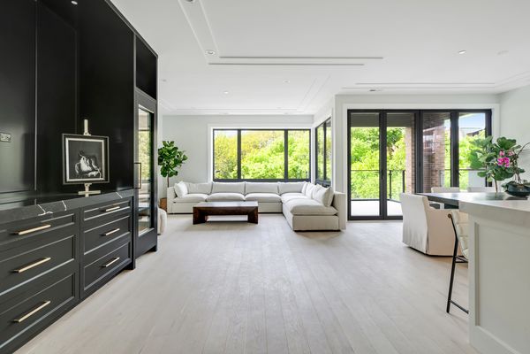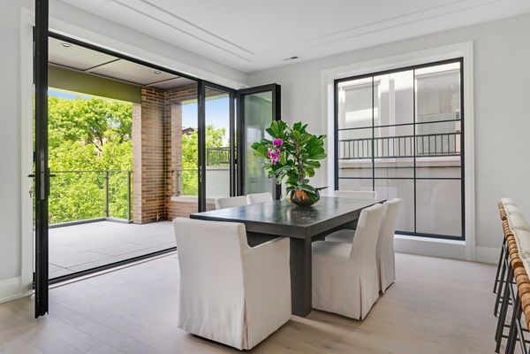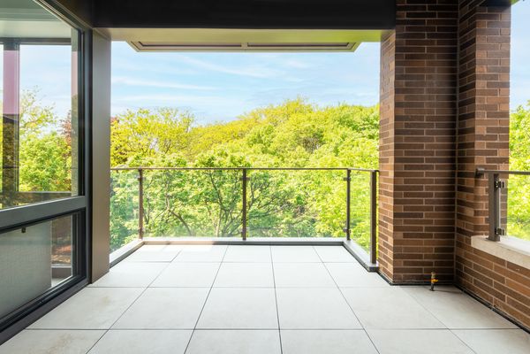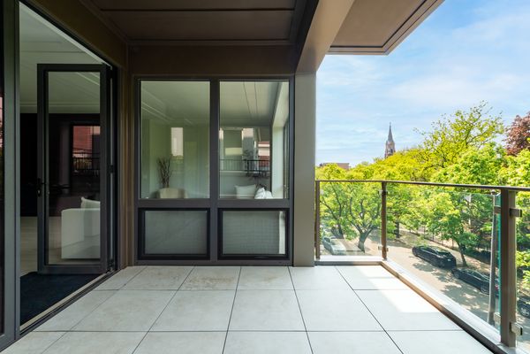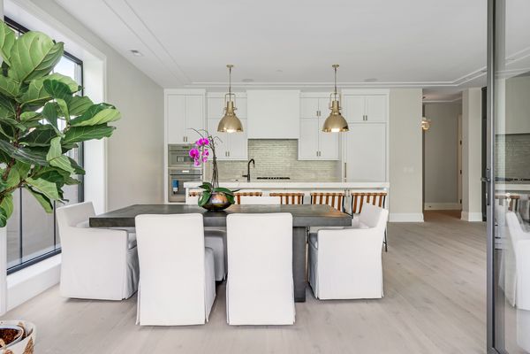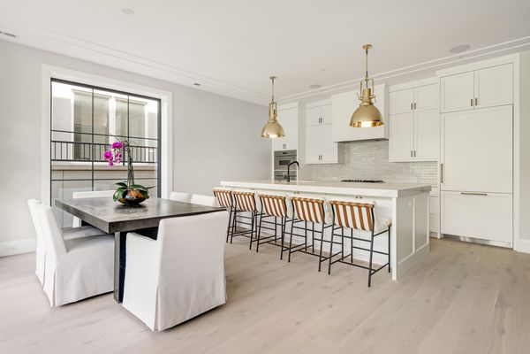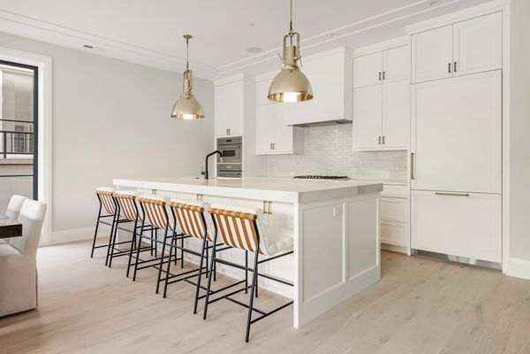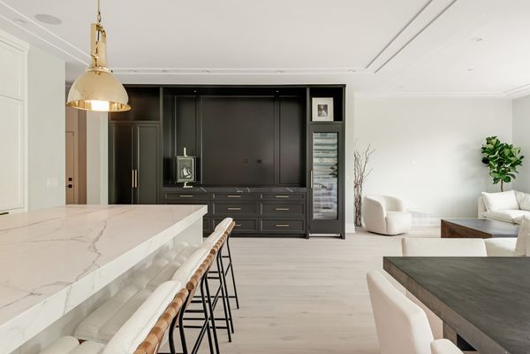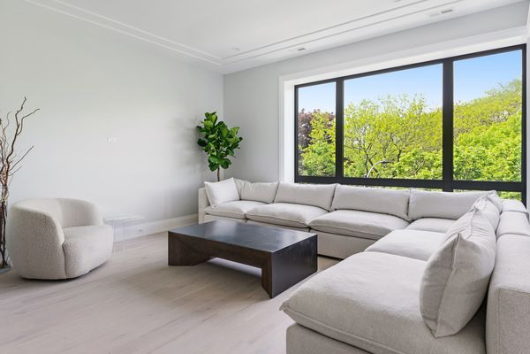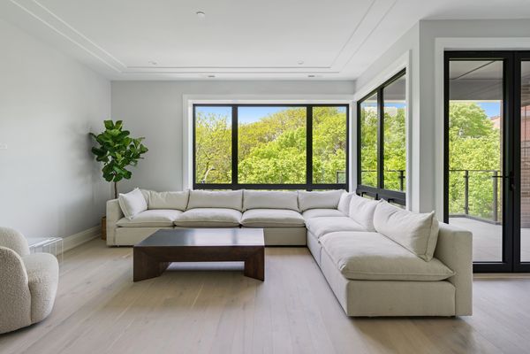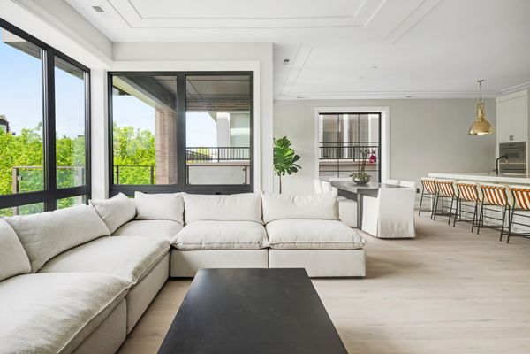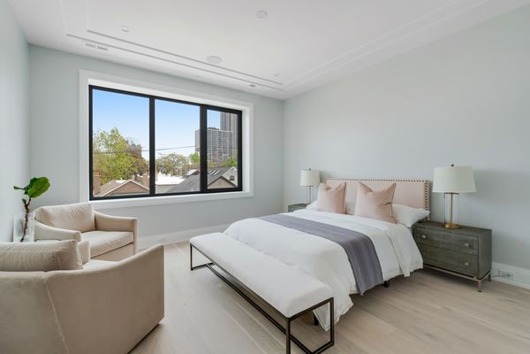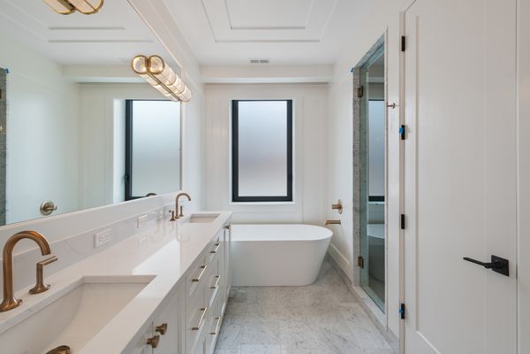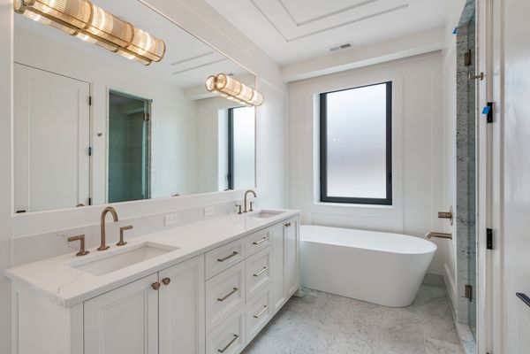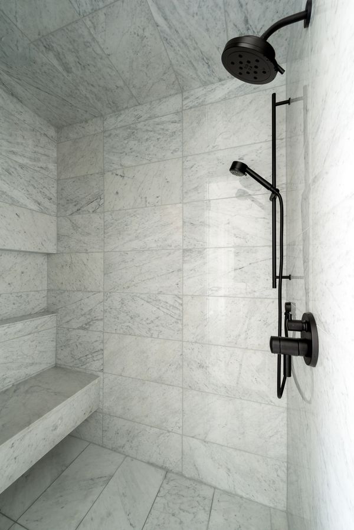1823 N Sedgwick Street Unit 2N
Chicago, IL
60614
About this home
Projects like this rarely become available. This trophy building spans 3 contiguous city lots and overlooks a park with lush greenery and tons of natural light. 1823 N Sedgwick St has unique features that are not often found in boutique buildings in Lincoln Park: high speed elevator, fully secured attached heated garage (no snow or rain to walk through), extra wide 30 foot interiors and expansive outdoor spaces. Built by distinguished developer PLD Homes, the striking full masonry and precast building spans 3 Chicago lots allowing for a large, thoughtfully-designed unit with fantastic natural light. This 3 bedroom / 3 bathroom extra-wide residence has a large, functional terrace with folding Nanawall doors seamlessly blending interior and exterior living. Expansive dining and family room as well as a built-out drybar with full-size Gaggenau wine fridge. A very unique characteristic about this building is that it is directly across from a park which lends itself amazing natural light with western exposure overlooking the park/trees as well as privacy. Interior design selections include the finest in porcelain tiles, quartz countertops, Brizo fixtures, wide plank white oak floors, custom cabinetry and fully integrated Thermador appliances. Sizable en-suite bedroom with bathtub shower. Second bedroom has ample closet space and hallway bathroom with free standing shower. Large master suite with spa-like bathroom featuring heated floors, steam shower, free-standing soaker tub, linen closet and double sink vanity. Full-size laundry room/mud room with side-by-side washer/dryer and storage. Commercial grade windows and doors throughout. The entrance is gated, secured and protected with the newest in smart security technology via Butterfly Intercom System and leads you into the lobby with elevator and interior stair access. Nestled in the center of Old Town and Lincoln Park, residents will have it all right in their backyard. A short walk to the Lincoln Park Zoo, Farmer's Markets, the lakefront, public transportation, dining, night life and all that Lincoln Park/Old Town have to offer. Don't miss out on this extremely rare offering in one of the best southeast Lincoln Park locations. 1 attached heated garage parking space included. This is the last unit left in a building that won't be easily replicated.
