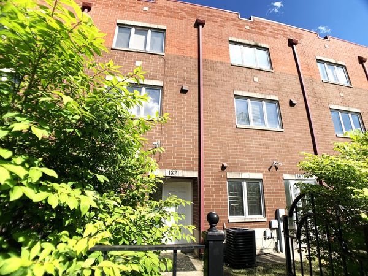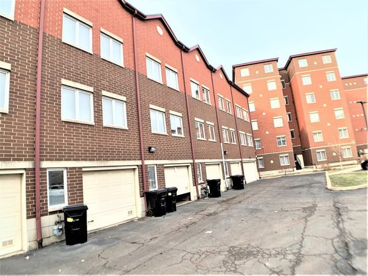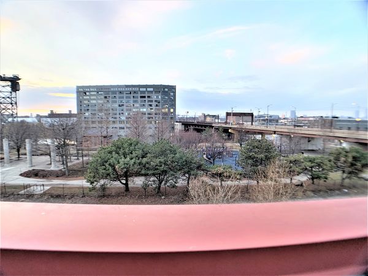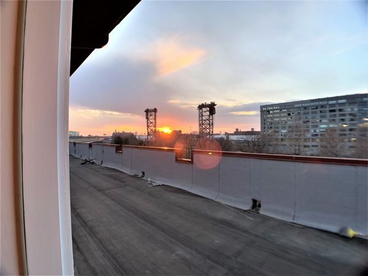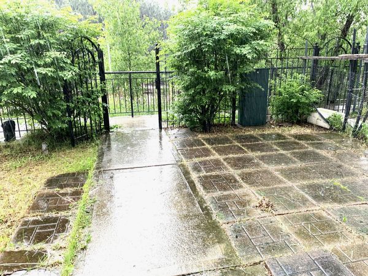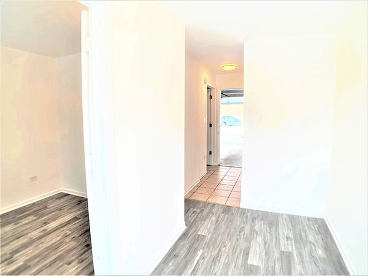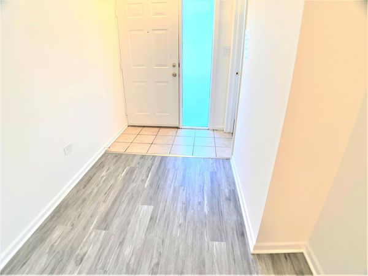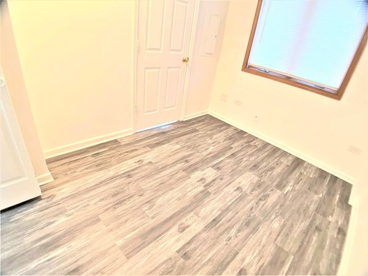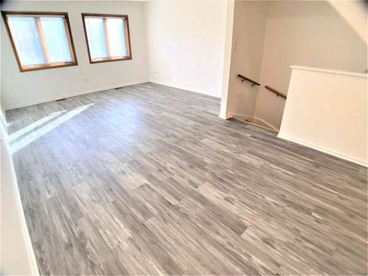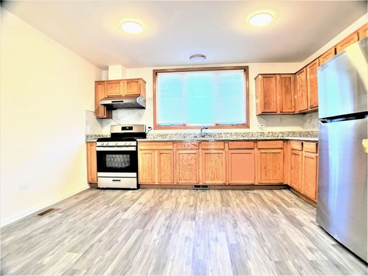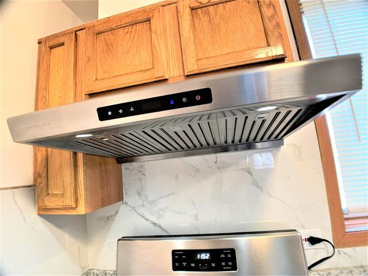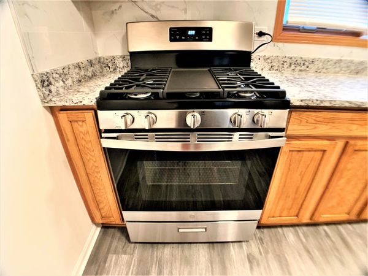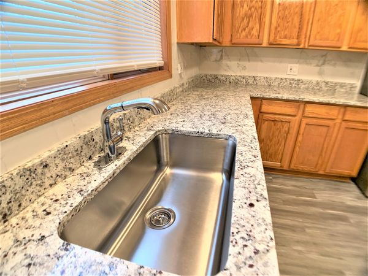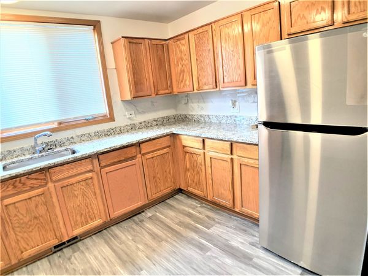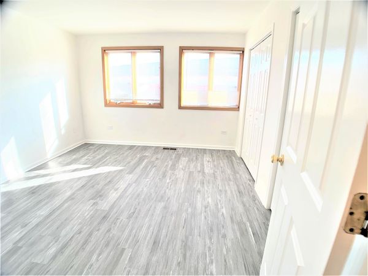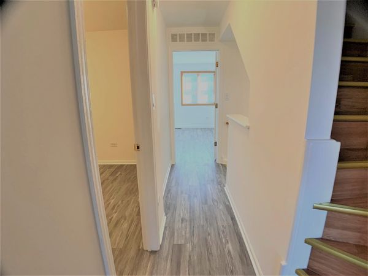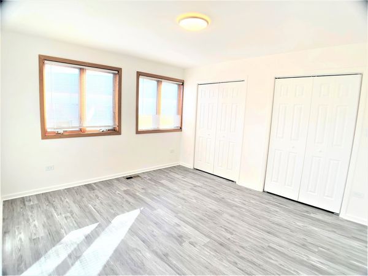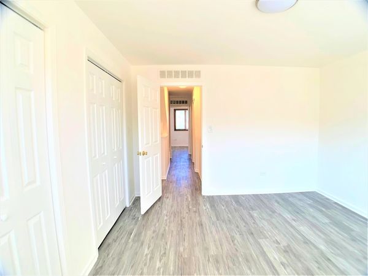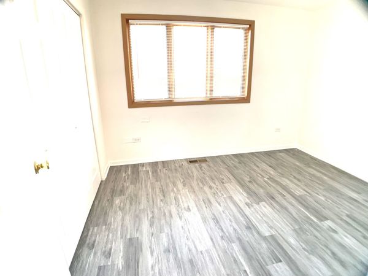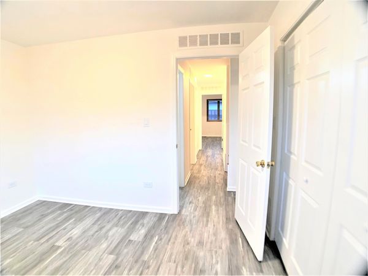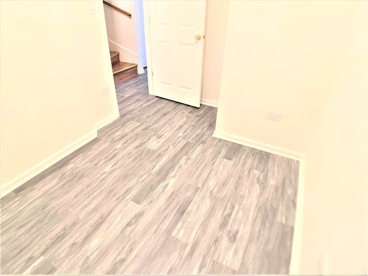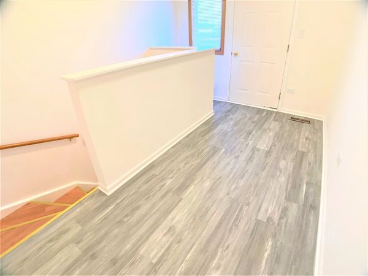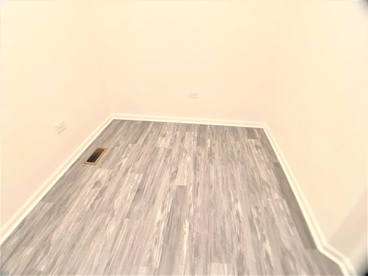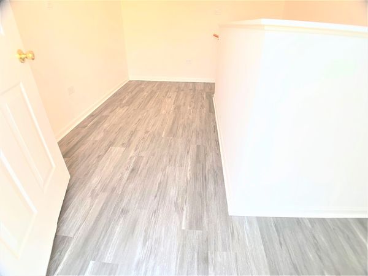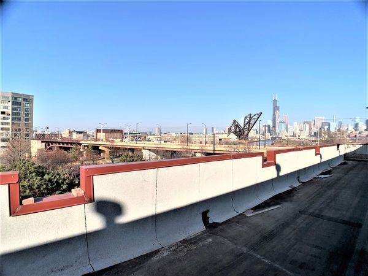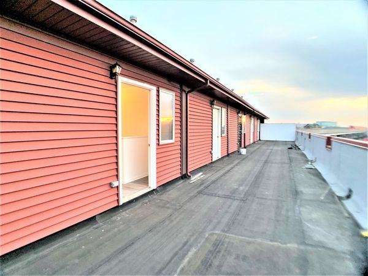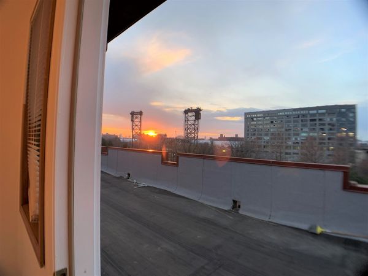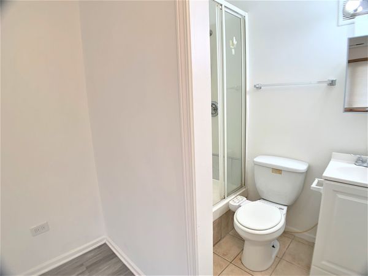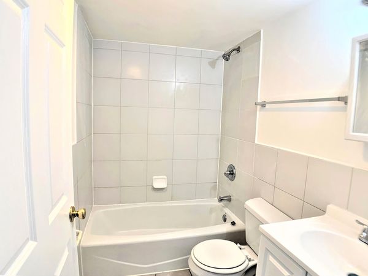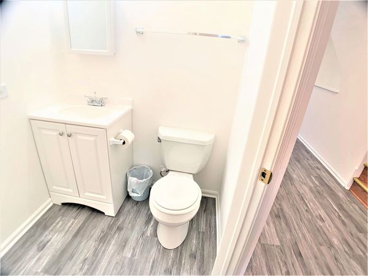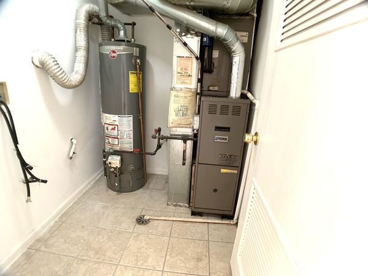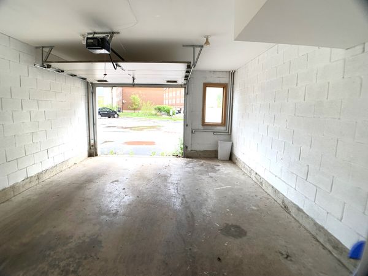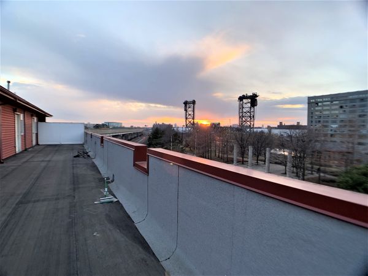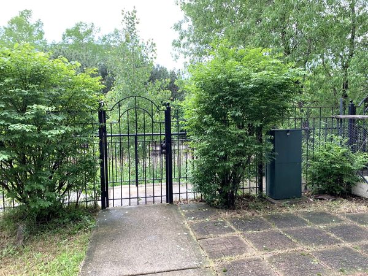1821 S Melody Court
Chicago, IL
60616
About this home
This elegant and comfortable brick townhome has it all. Move in ready, there are 4 nicely sized bedrooms plus one loft, 2 1/2 bathrooms, and a 1.5 car garage. Updated in late 2022 and 2023, freshly painted and new luxury waterproof vinyl plank flooring throughout the spacious living room, large kitchen, 4 bedrooms, and loft. Flooring for all stairs is new as well. You will fall in love the gorgeous chef's kitchen, featuring new granite countertop and beautiful backsplash with new stainless steel sink and faucet, new SS gas range with 5 burners, a griddle and a steam-clean oven, a very powerful 900 CFM SS range hood over the stove, and new LG SS refrigerator. There are also new faucets, new vanities and new lighting fixtures in the bathrooms. A new garage door opener has been installed in late 2022. The Air conditional was replaced with a new motor in 2024. In addition, you will enjoy spectacular beautiful views overlooking the Ping Tom Park and Chicago River from the 4th floor door and terrace. It's in a very convenient location, close to shops, restaurants, and easy access to expressways. Come tour this cozy and delightful townhome and make it your home to enjoy.
