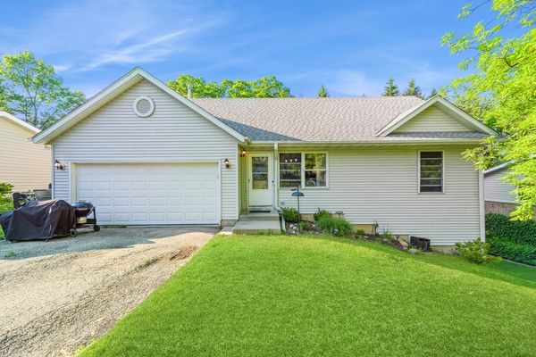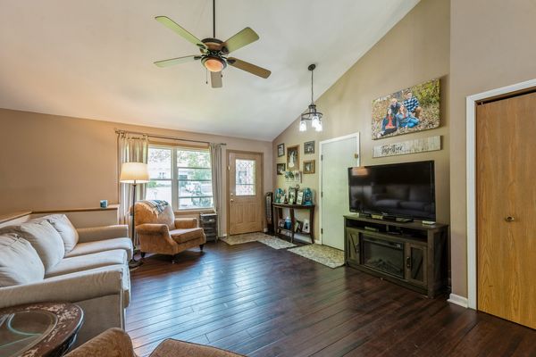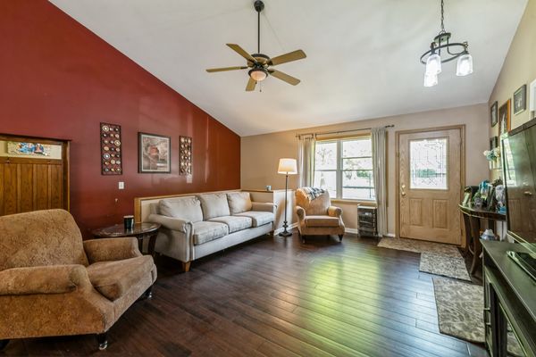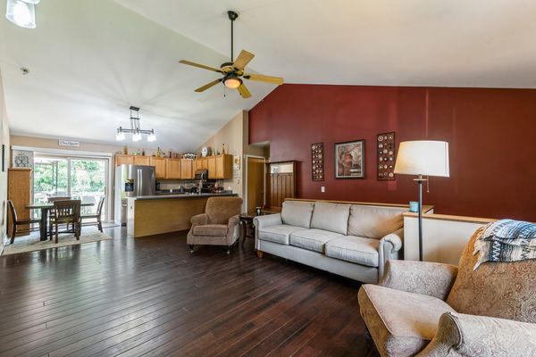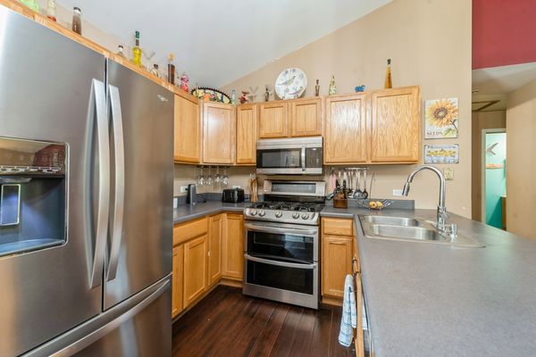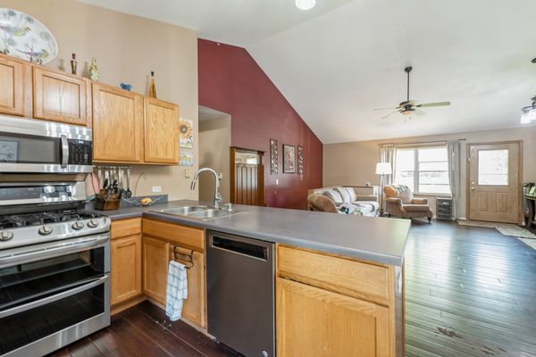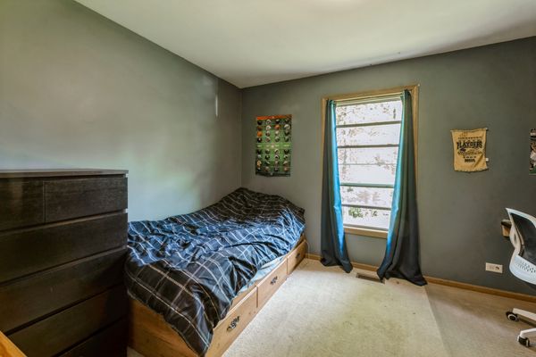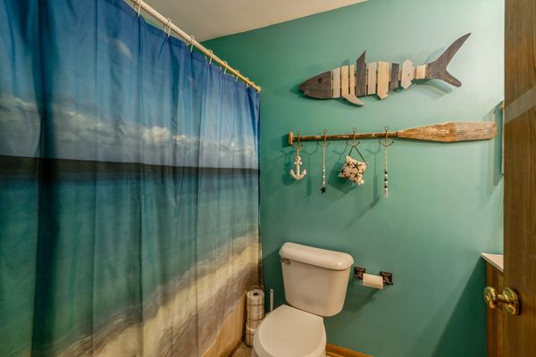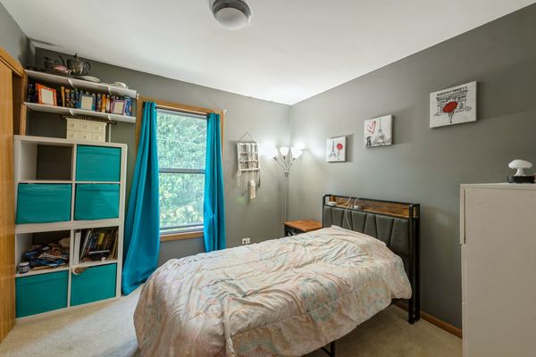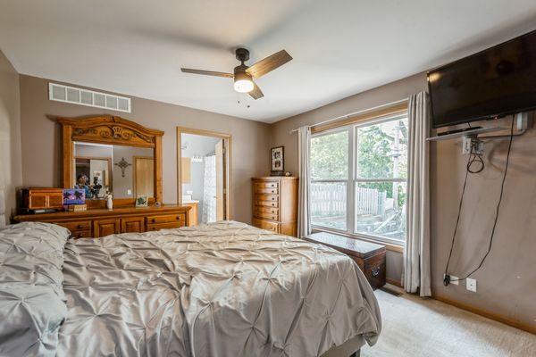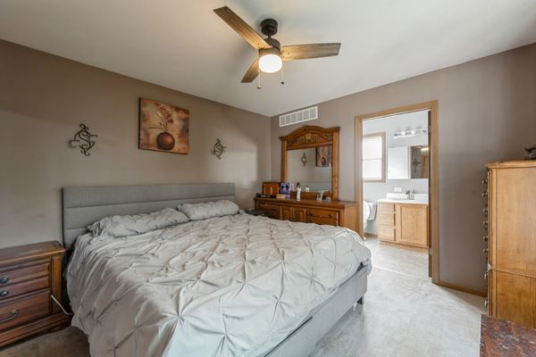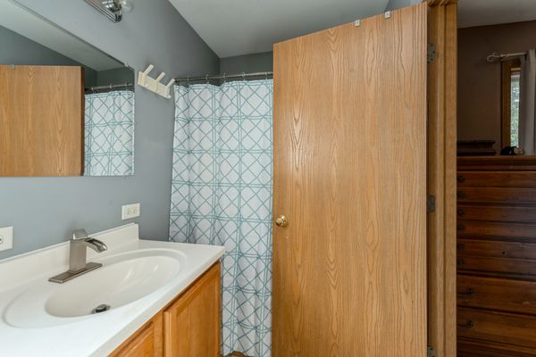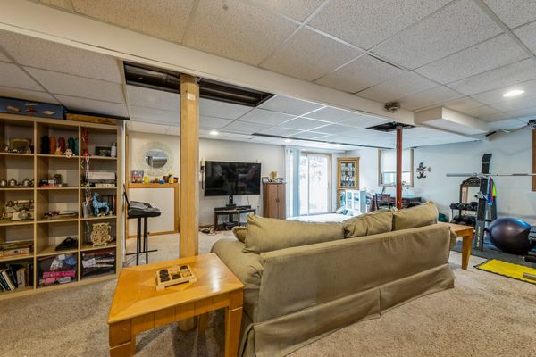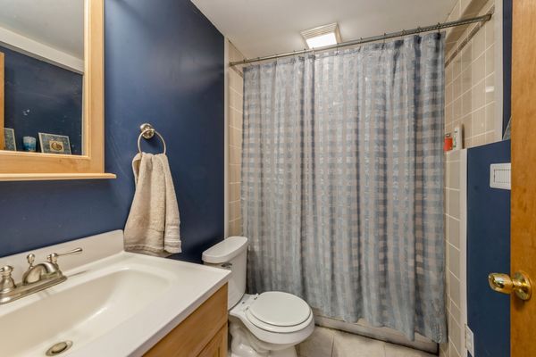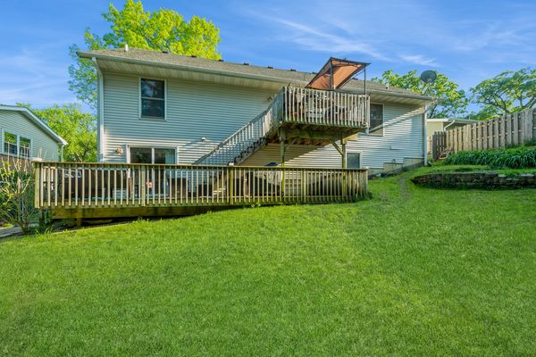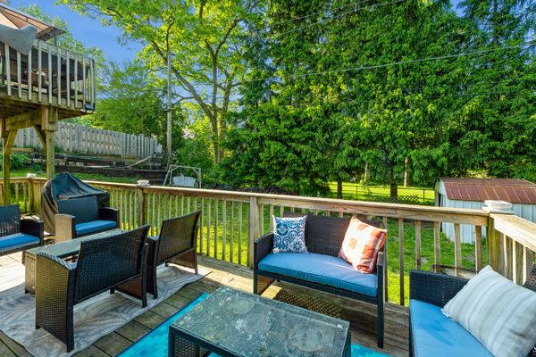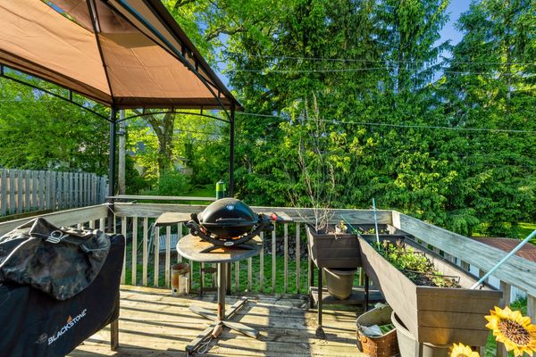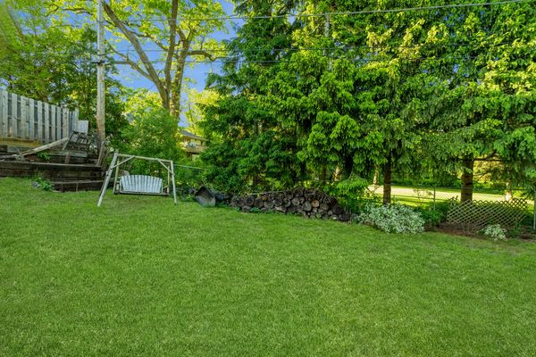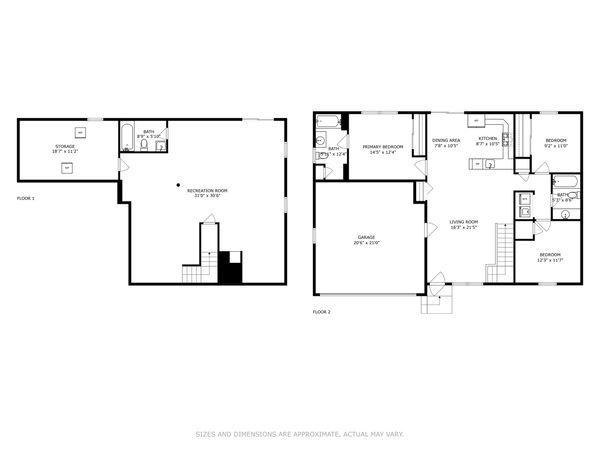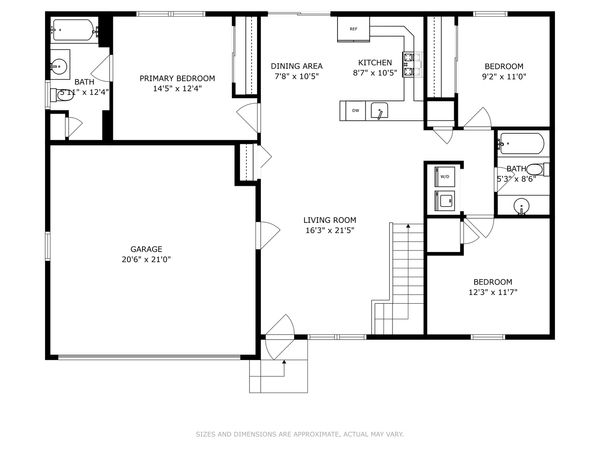1820 W Oakleaf Drive
McHenry, IL
60051
About this home
Welcome to your dream home in Johnsburg School District! This 3-bedroom, 3-full bathroom residence boasts an inviting open floor plan that seamlessly blends style and functionality. As you step inside, you're greeted by a spacious living area featuring vaulted ceilings, creating an inviting atmosphere perfect for both relaxation and entertainment. The modern kitchen is equipped with stainless steel appliances, ample cabinet space, and a convenient breakfast bar. Retreat to the master suite, complete with a full bathroom and plenty of closet space for all your storage needs. Two additional bedrooms offer versatility for guests, home office, or whatever your lifestyle demands. The highlight of this home is the walkout finished basement, providing additional living space that can be customized to suit your preferences - whether it's a cozy family room, a home gym, or a recreation area, the possibilities are endless. It also features a 19X11 Storage area. With a brand new HVAC system being installed, you'll enjoy year-round comfort and energy efficiency, ensuring a cozy atmosphere no matter the season. Step outside onto 1 of your 2 decks, with your private fenced yard. It is ideal for outdoor gatherings, gardening, or simply enjoying the beautiful surroundings in peace and privacy. With Johnsburg Schools just a stone's throw away, you'll enjoy easy access to top-notch education for your family. This well loved home has been cherished by its original owners and boasts immense potential, it does require some updating and TLC to truly shine. With a little bit of effort, you can transform this space into your own personal oasis. Don't miss the opportunity to make this your forever home! Schedule your showing today and experience the epitome of comfort and convenience.
