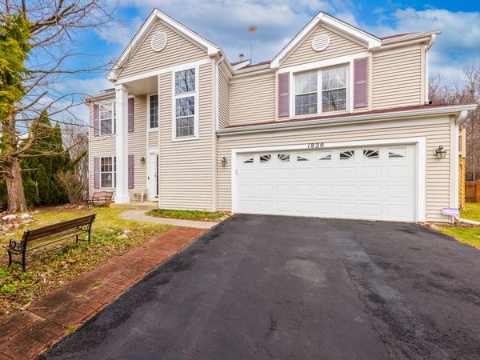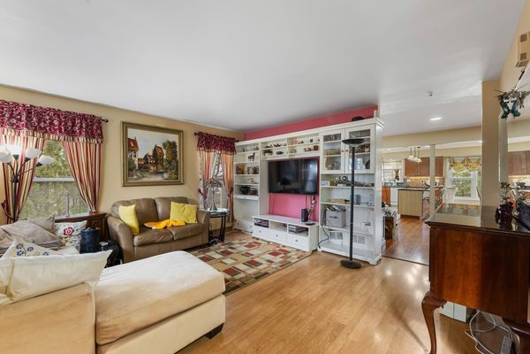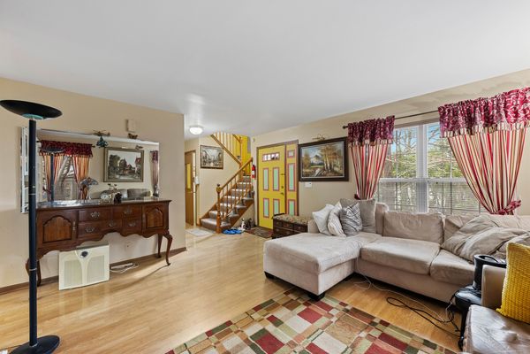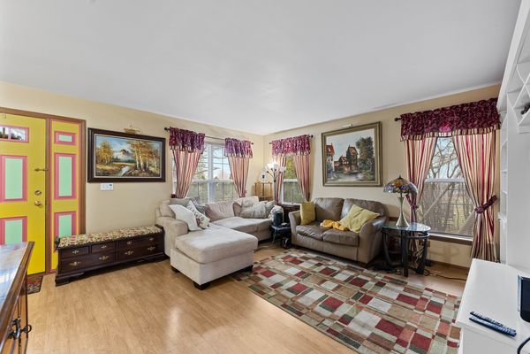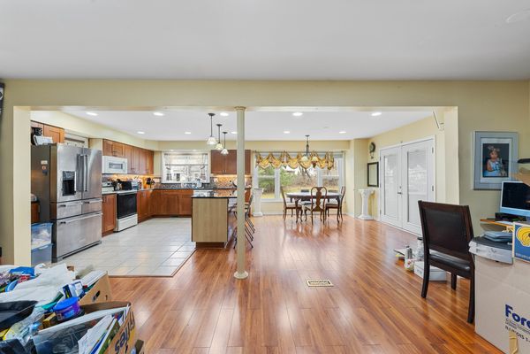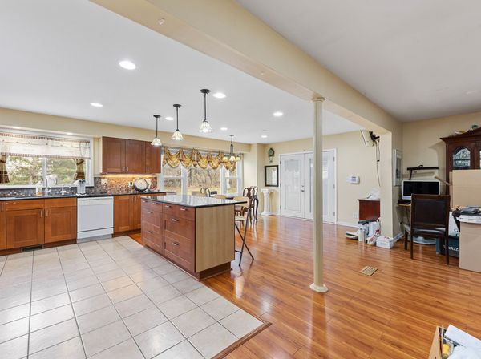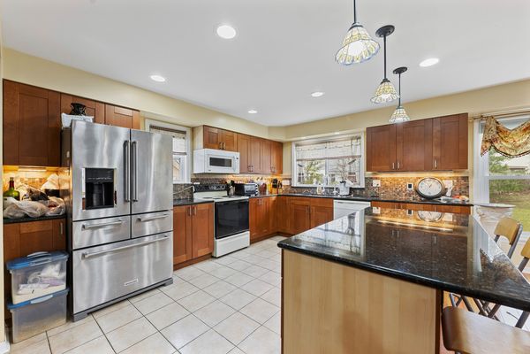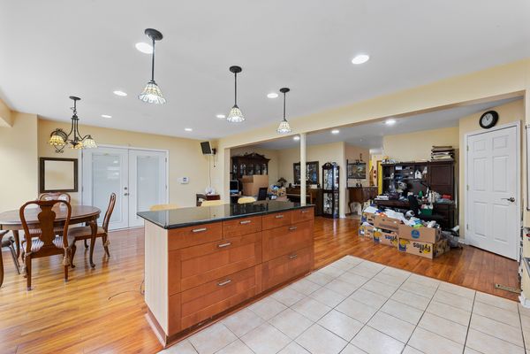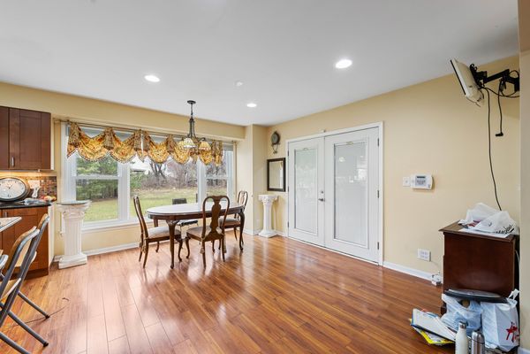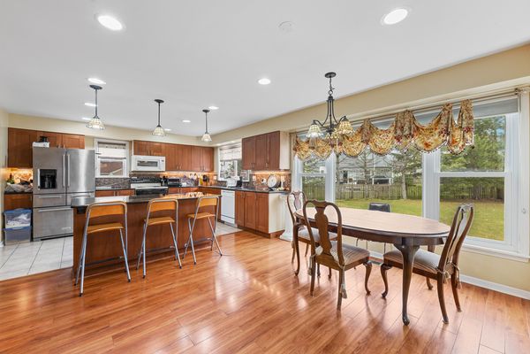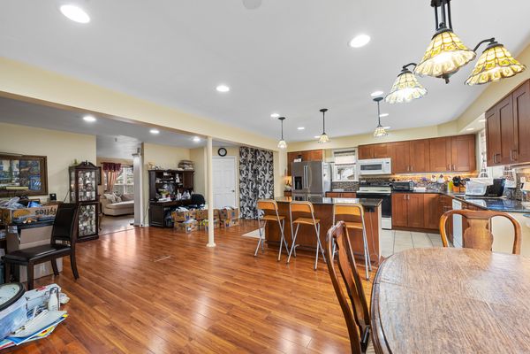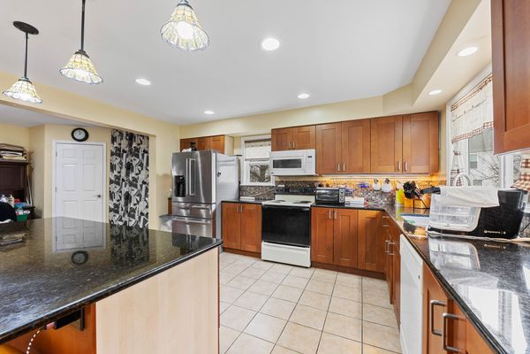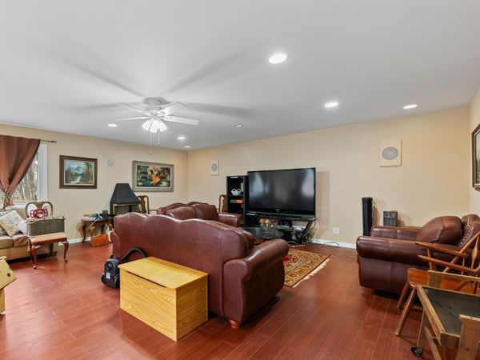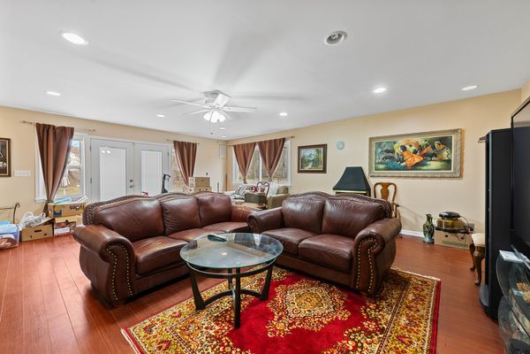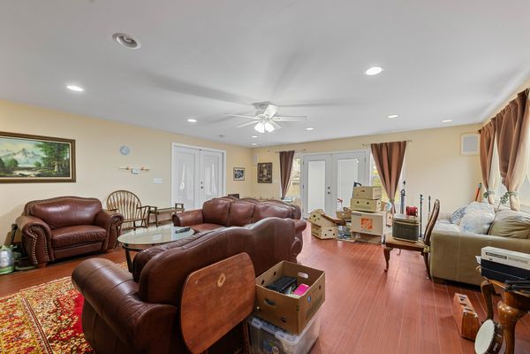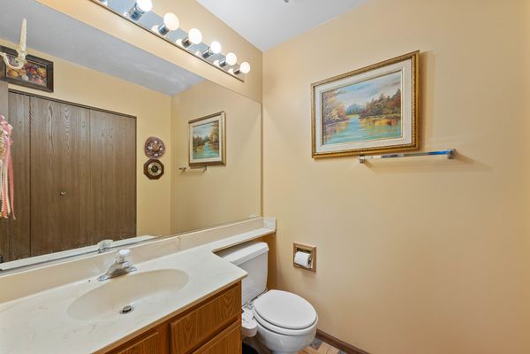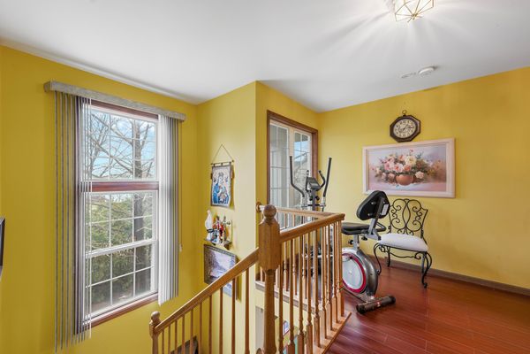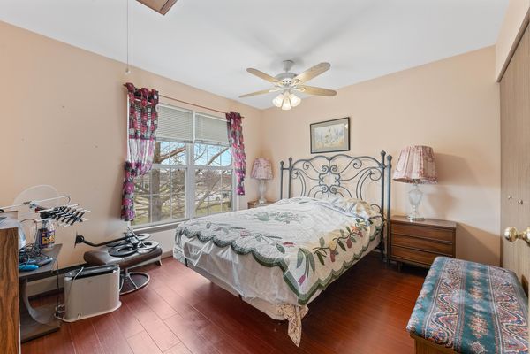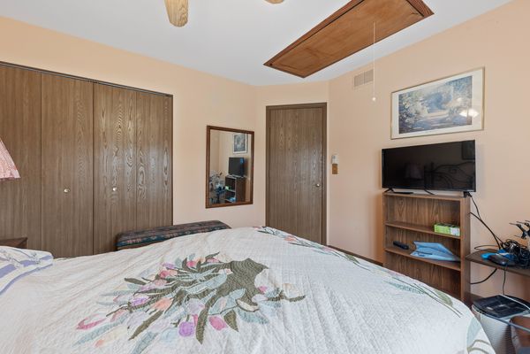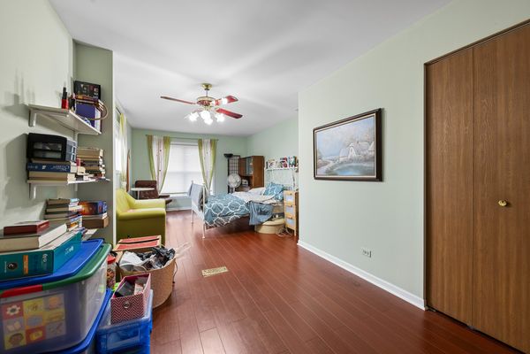1820 Cambridge Drive
Carpentersville, IL
60110
About this home
Welcome to 1820 Cambridge Dr. A stunning residence that stands as the one of the largest in this greatly desired Keele Farms Subdivision. Boasting 2581 square feet, this home offers unparalleled space and comfort for the discerning buyer. As you step inside, you are greeted by a grand foyer that sets the tone for the rest of the home. The expansive living room is bathed in natural light, creating a warm and inviting atmosphere. The open concept kitchen is a chef's dream, featuring quartz countertops and the stainless steel double chest fridge. The master suite is a true retreat, with a spacious layout with a spacious closet. The remaining bedrooms are generously sized, perfect for a growing family or hosting guests. The backyard is an entertainer's paradise, with a large patio area and a beautifully landscaped yard. Located in the heart of Carpentersville, this home is conveniently close to shopping, restaurants, parks, forest preserves, golf courses, Barrington's train station and much more! Don't miss out!!! Don't miss your chance to own this one of a kind property. Schedule your showing today! Updates: Fridge 2022, Water heater 2022, Washer 2022, Solar panels 2022, Dryer 2015, Roof 2012, Second furnace was added in 2007 and Drain tile in 2007.
