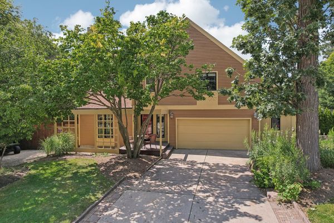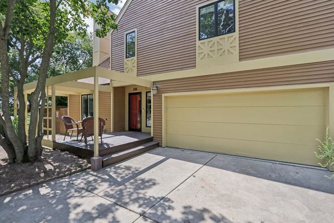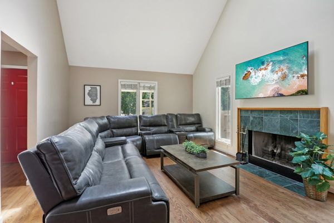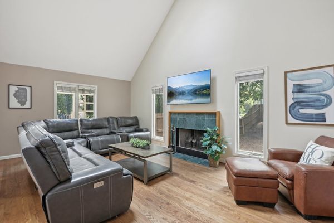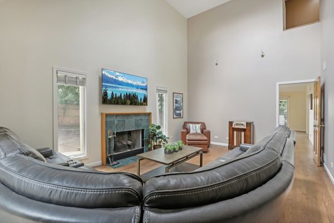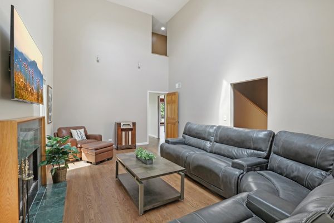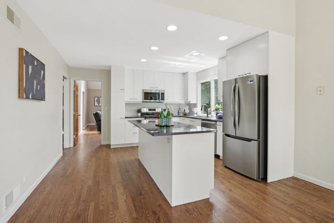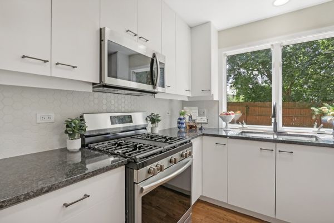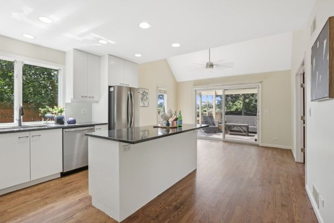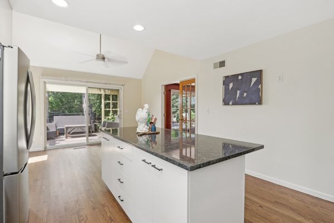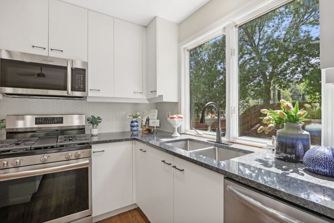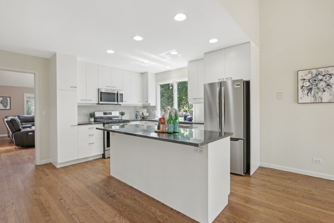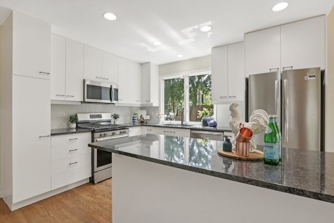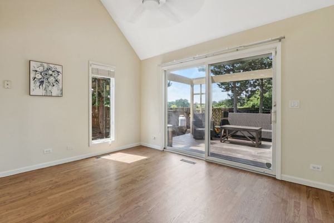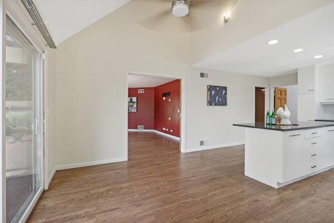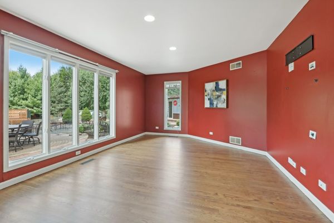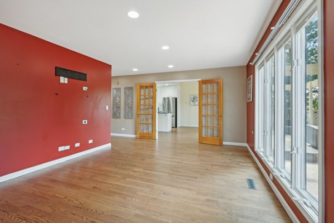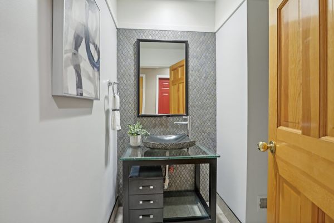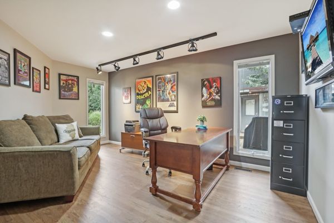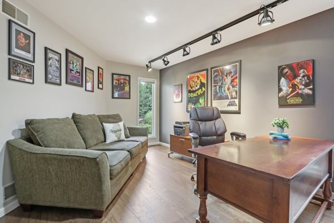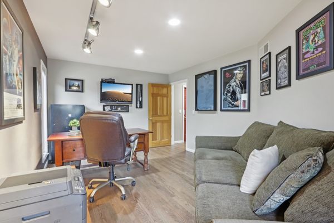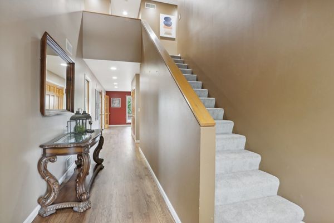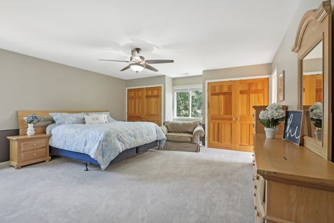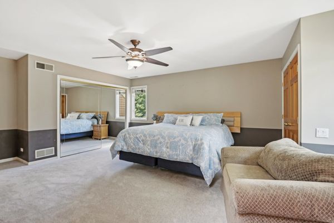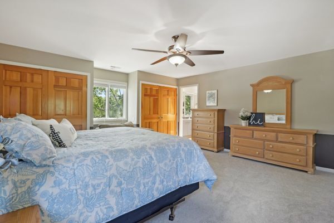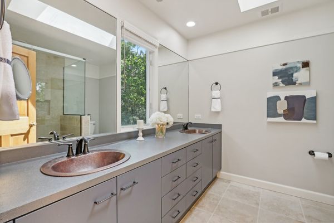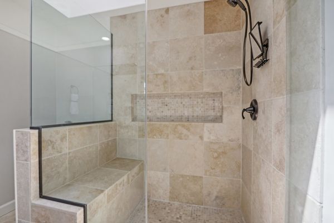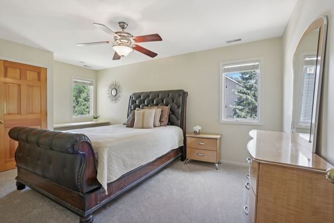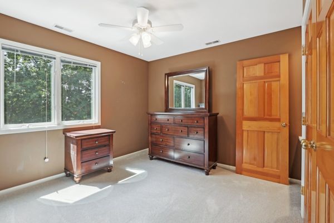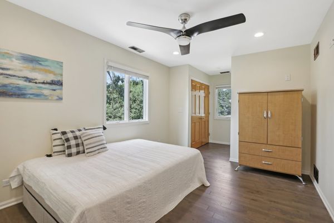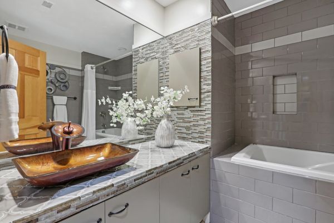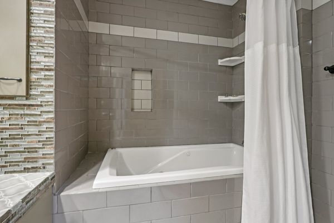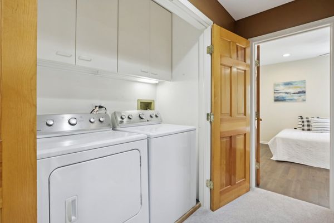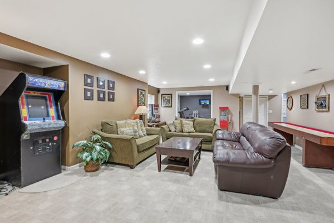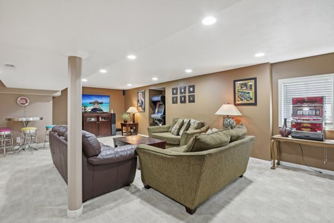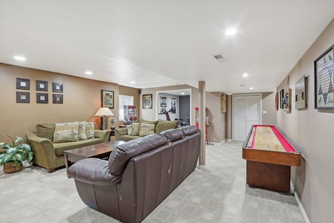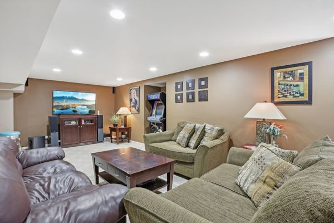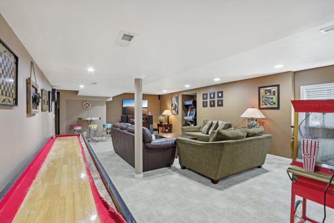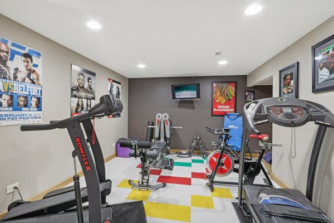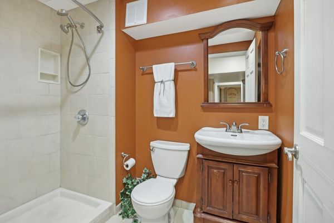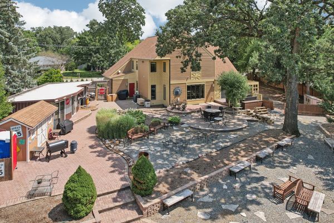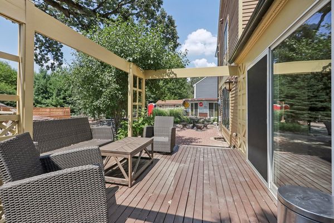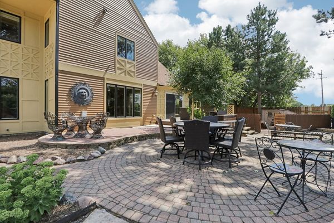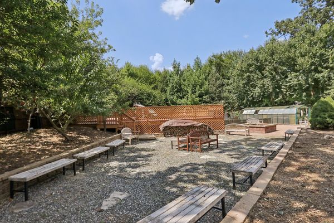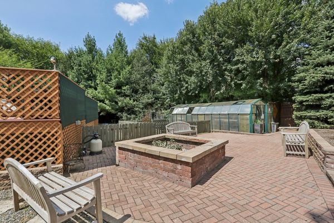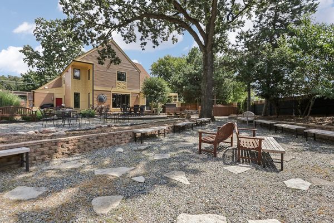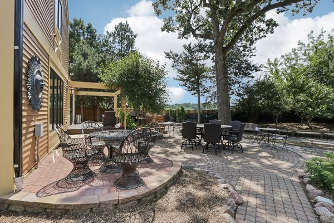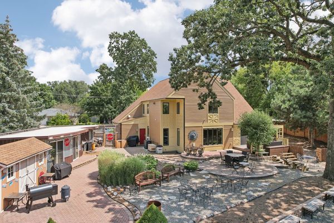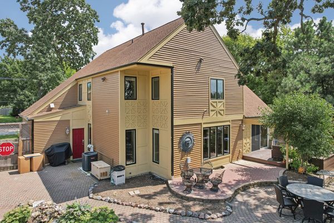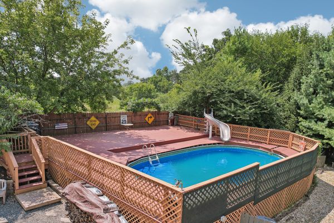182 S Alleghany Road
Grayslake, IL
60030
About this home
Welcome to your dream home! This exceptional 2-story residence is nestled on a dead end street in the highly desirable West Trail subdivision. As you step inside, you'll be greeted by the grandeur of vaulted ceilings in the living room, creating an airy and open ambiance. The modern kitchen is a chef's delight with brand new stainless steel appliances and boasts custom updates that make it both functional and stylish. The spacious family room seamlessly opens up to a backyard oasis that will make you feel like you're in your own private retreat. This outdoor haven features a sprawling brick paver patio, outdoor kitchen, an above-ground pool with a deck, a cozy fire pit, and a unique storage space that doubles as an outdoor entertaining area-perfect for storing food, drinks, and more. The lush gardens, greenhouse, and seating benches, all within a fenced perimeter, add to the charm and tranquility of this remarkable space. Upstairs the expansive master bedroom is a true sanctuary, featuring three closets and a spa-like private bathroom. The second level also includes brand new plush carpet and three additional bedrooms with a convenient laundry room. The finished basement offers even more living space, with a rec room, exercise room, an additional bedroom, a full bath, and a relaxing sauna. Hardwood floors throughout the home add to the elegance and warmth of this unique property, which was thoughtfully designed with custom updates at every turn. Located close to shopping, schools, and within walking distance to the park and lake at Jones Island, this home is ideally situated in the heart of Grayslake. Families will appreciate the proximity to Woodview Elementary and Grayslake Central High School.
