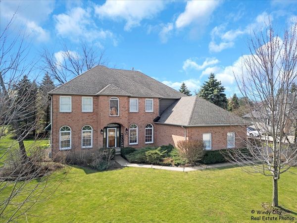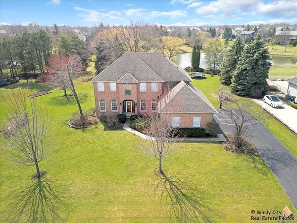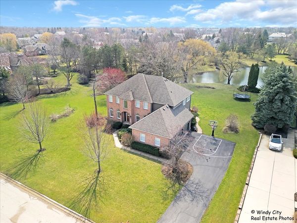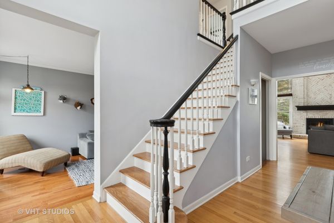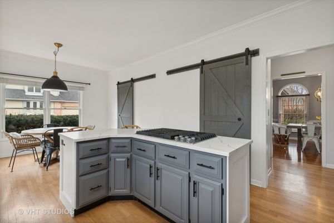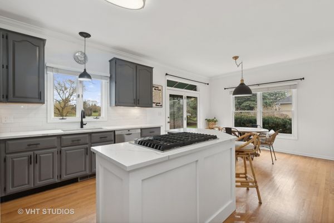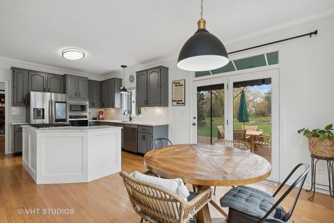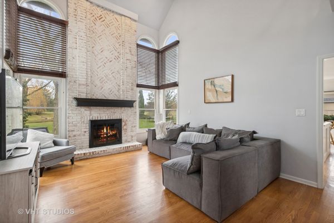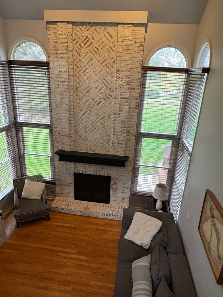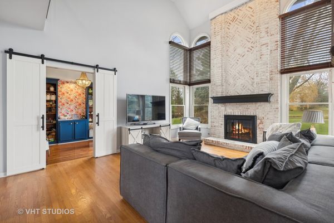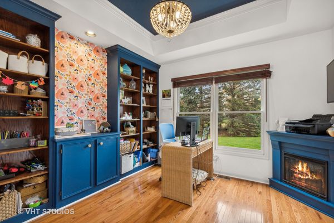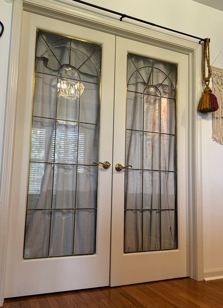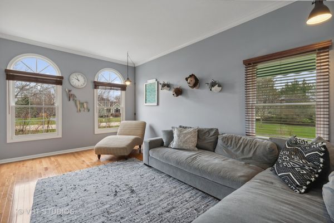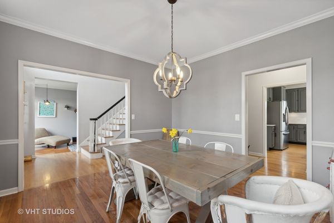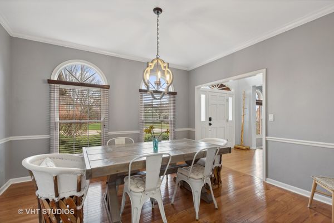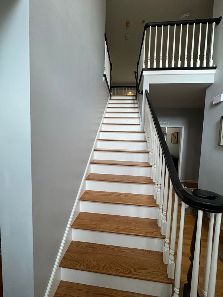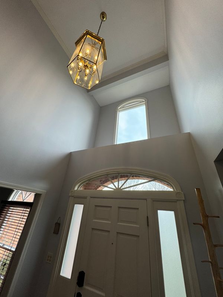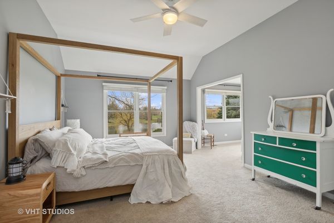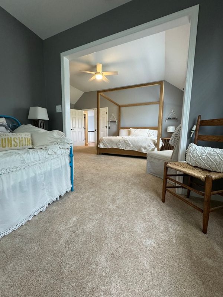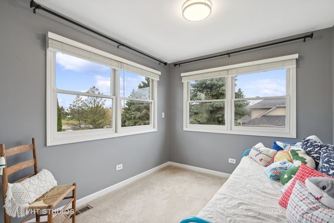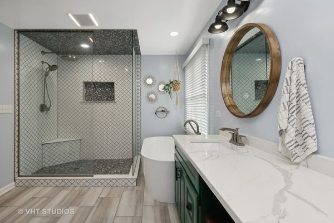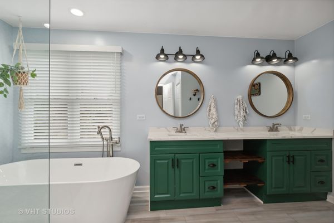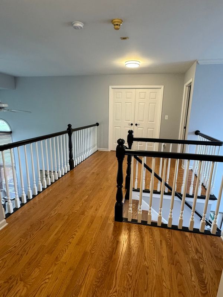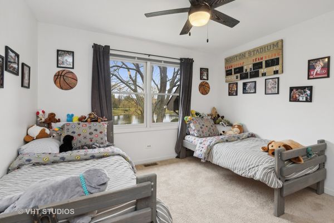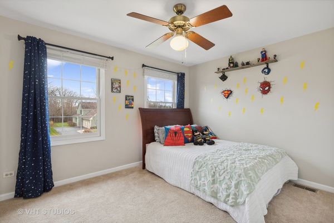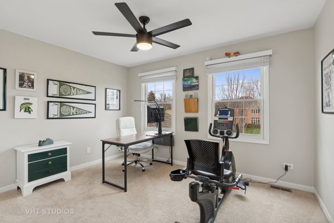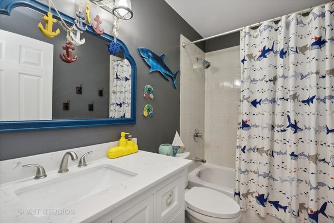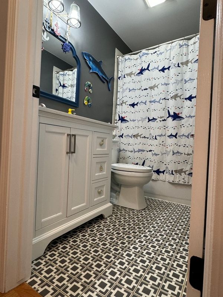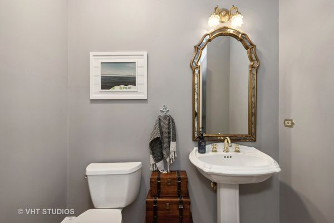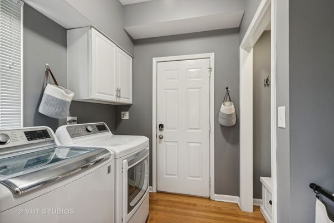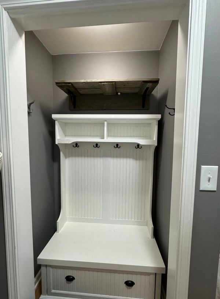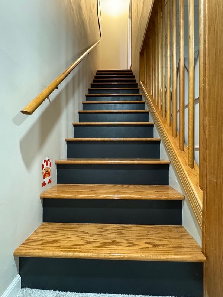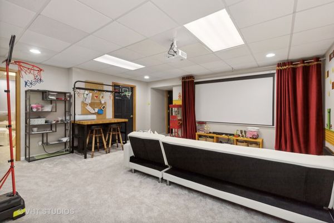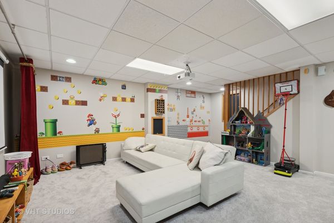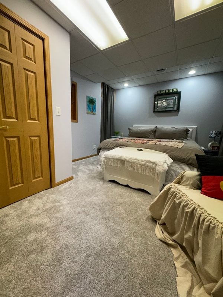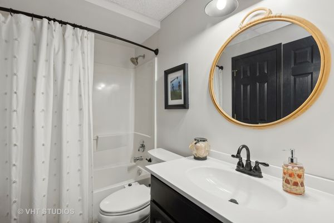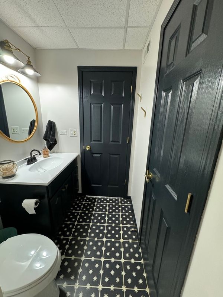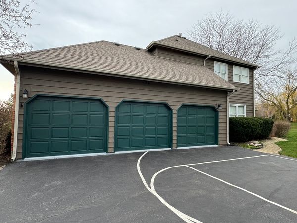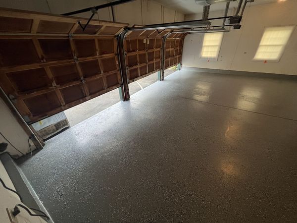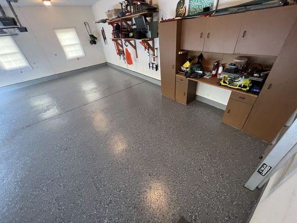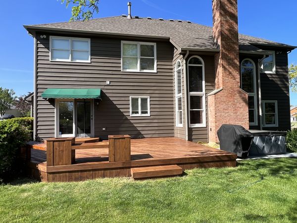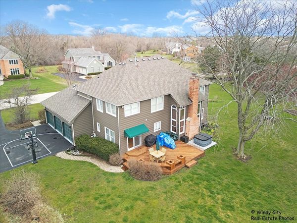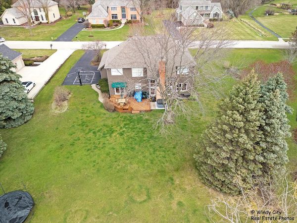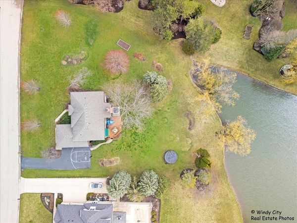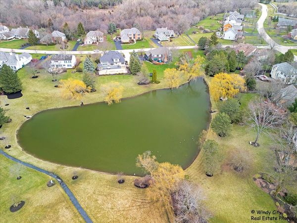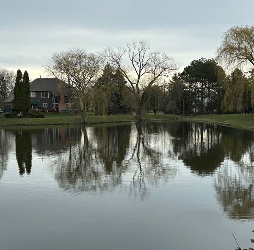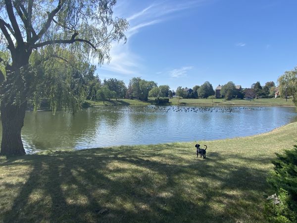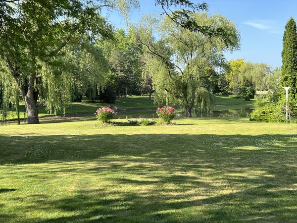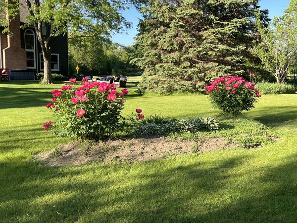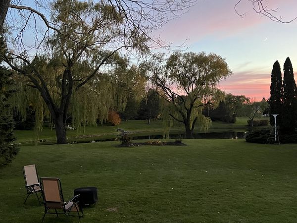18192 W Pond Ridge Circle
Gurnee, IL
60031
About this home
Welcome home! This stunning property offers beauty both inside and out. Situated on nearly an acre, it boasts a picturesque park-like setting, making it one of the finest and most spacious lots in the neighborhood. The interior of this 5-bedroom, 3.5-bathroom, 2880 sq. ft home is equally impressive, with numerous updates that enhance its charm and functionality. Step inside to discover the beautifully updated kitchen with brand-new appliances installed in 2021/22, complemented by the additional new hardwood flooring throughout the first floor. The basement has been transformed with a new bedroom and updated bathroom, while the primary bath received a luxurious makeover in 2022. Fresh paint (both inside and out!), updated lighting, and new hardware throughout complete the modernization of this home. Convenience meets luxury with features such as a fifth bedroom and full bath in the basement for guests, a first-floor office ideal for remote work, and a three-car garage to accommodate all your vehicles and gear. Plus, you can rest easy knowing that major updates like the roof with a 50-year warranty installed in 2015, water heater replaced in 2022, new sump pump and back up (2021) and high-efficiency furnace and air conditioning unit installed in 2011 have been taken care of. Nestled in the sought-after Mill Creek Crossing neighborhood, with its' beautiful privately owned trails and ponds throughout, this home offers easy access to the expressway, award-winning schools, dining, shopping, and all that Gurnee has to offer!
