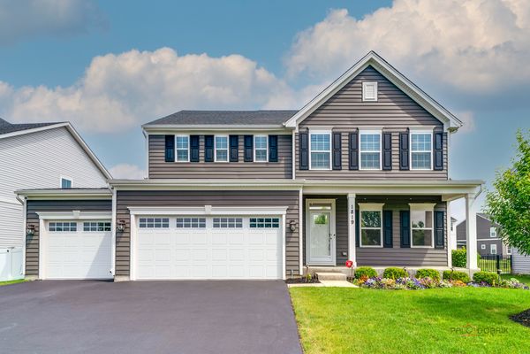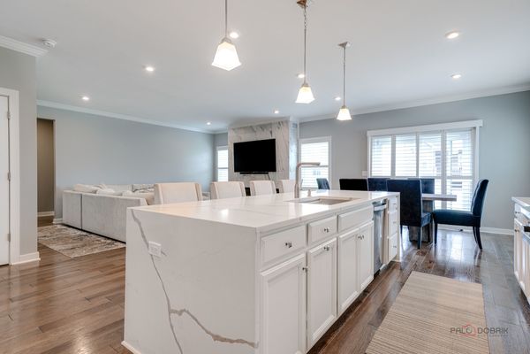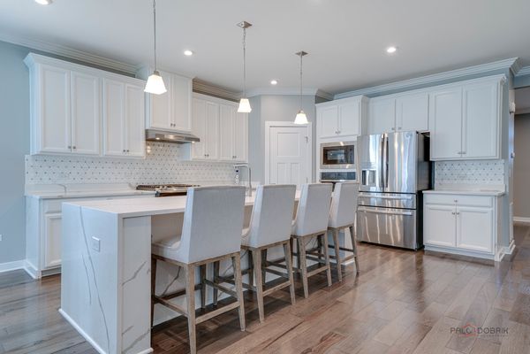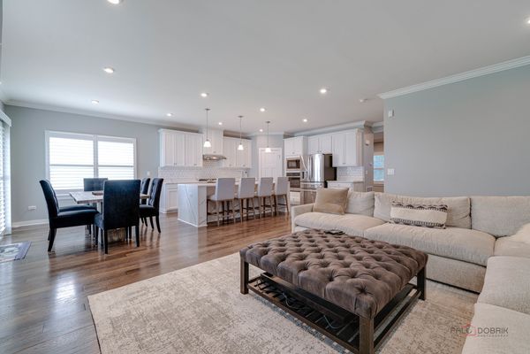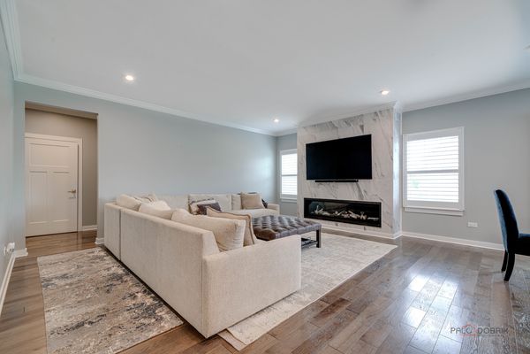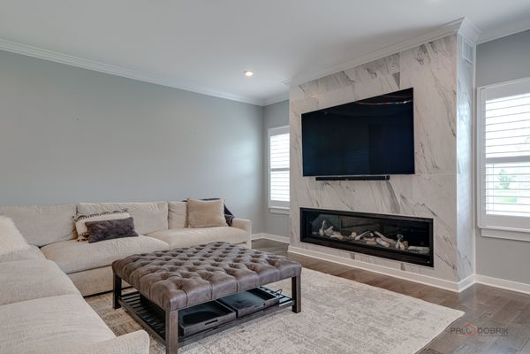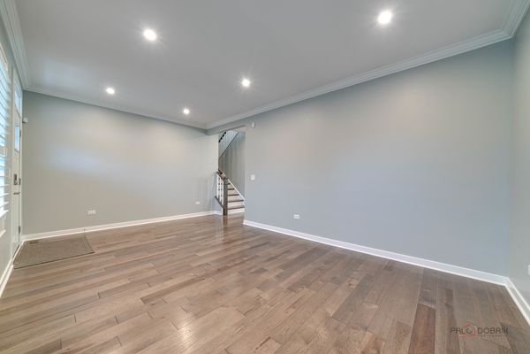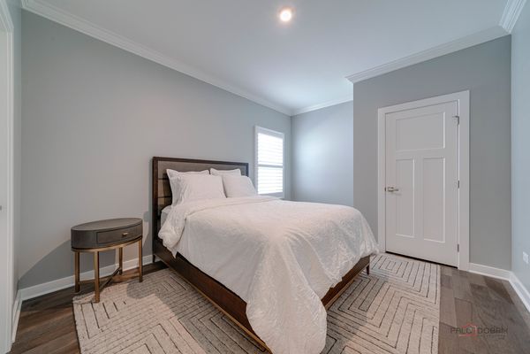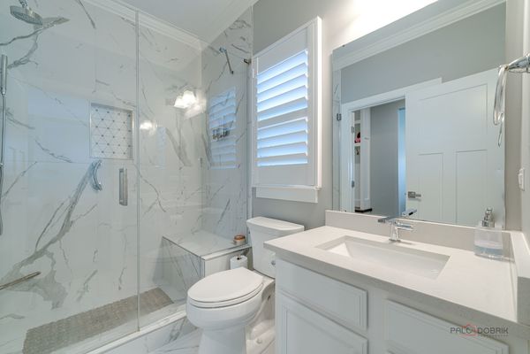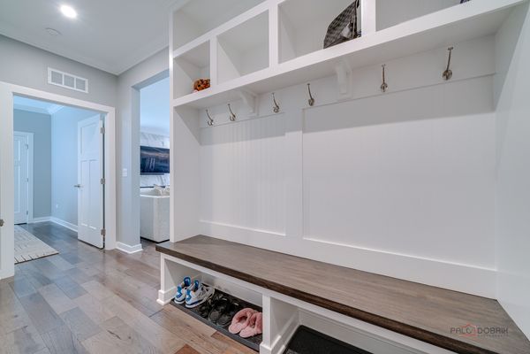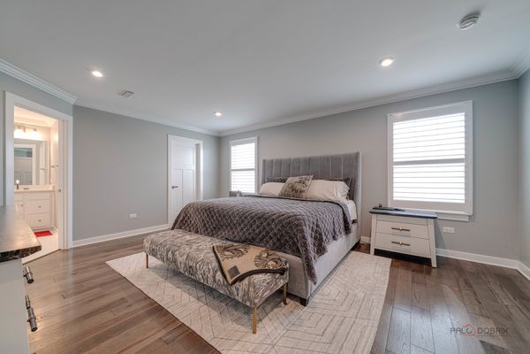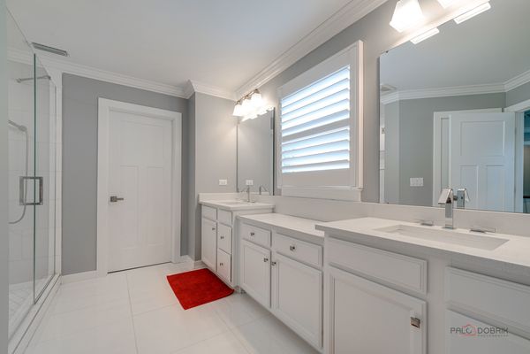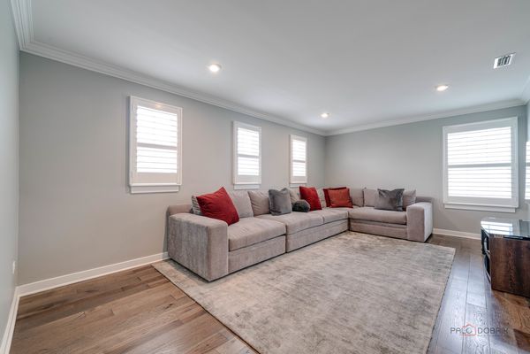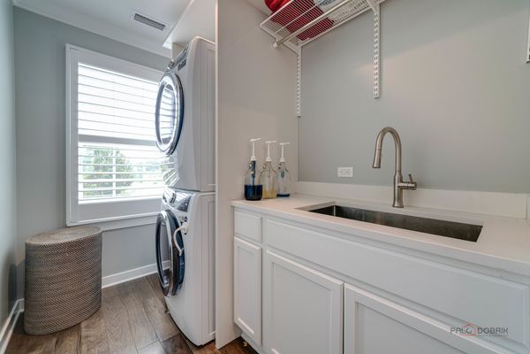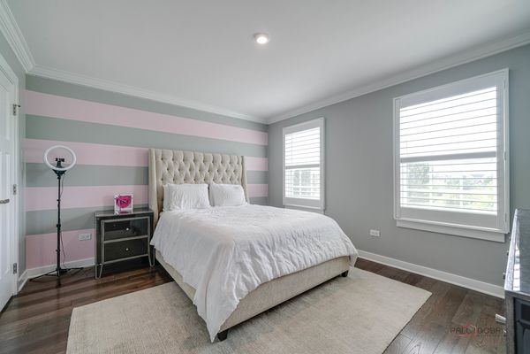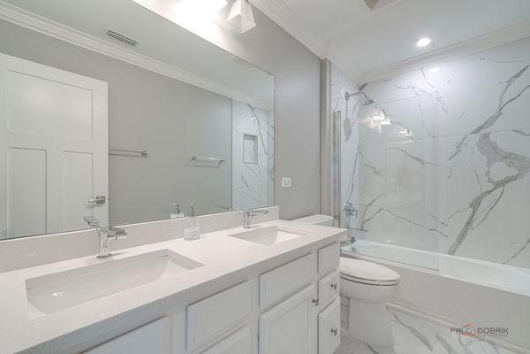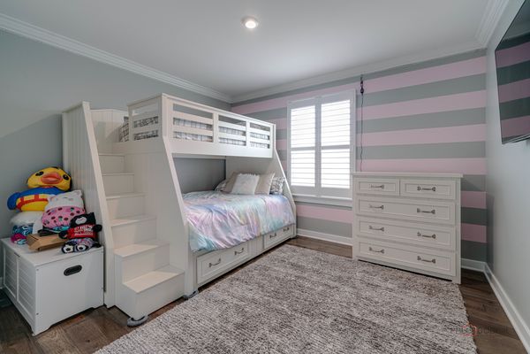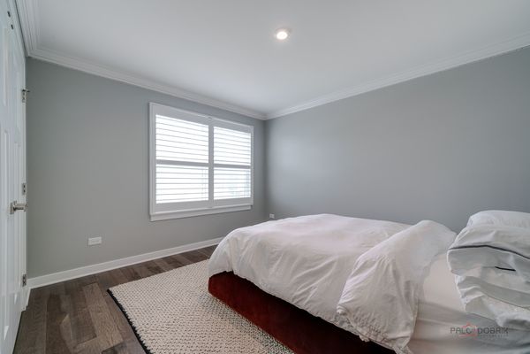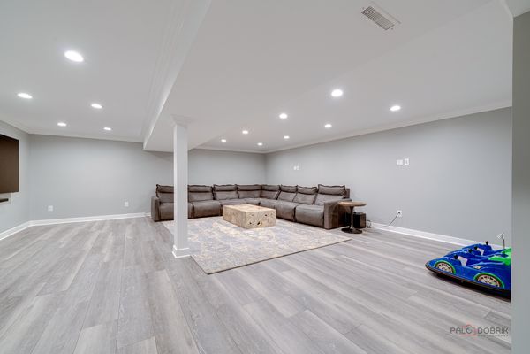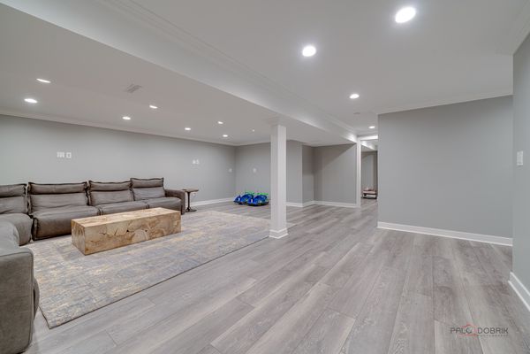1819 Overview Circle
Antioch, IL
60002
About this home
Welcome to the best of NEW"ER" Construction without the pain & struggles of "Upgrades = Added Expenses & Time". This 2021 home was designed & built with every little detail covered to be energy efficient & luxurious! Over $200K in upgrades enhances this beautiful 6 bed/4 bath home with a 3-car garage. No expense was spared! All 3 levels were finished with TOP-OF-THE-LINE Materials & Fixtures! Open Concept floorplan with Hardwood flooring throughout the main level; Living Room leads into the Gourmet Kitchen with Quartz Waterfall Island, SS Appliances, W/I Pantry. Family room with gorgeous Porcelain Wall Feature w/Linear gas built-in fireplace, 1st Floor Guest Bedroom, Full Bath & Mud room w/built-in Cubbies. The Hardwood floors continue upstairs where you find a huge Primary Oasis! The Bath has Quartz counters, Marble flooring, Dual sinks, Huge Shower plus 2 W/I Closets. BONUS ~ LOFT for additional living space along with 3 generous sized Guest Bedrooms all sharing a Guest Bath with Dual Sinks. Laundry Room w/upgraded sink and washer/dryer complete the 2nd level. The Basement is Finished w/Luxury Vinyl flooring & insulated subfloor (to ensure cool in Summer & warm in Winter), another Full Bed & Bath, Family Room (tons of extra added outlets) & storage area. The Backyard is Fully Fenced plus the grass is luscious with the installed Irrigation System. Solar Panels are Leased $91/mth (ComEd bill less than $20), Insulated Siding Upgrade (50K), Additional Spray foam Insulation Front of House & Basement. (Nicor Gas is never higher than $150 in the winter) Heated Leaf Gutter Guards, New 75-gal Water Heater (50-gal didn't cut it). Whole house has been repainted within the last 6 months with high quality paint, Main Baths have Smart Vent Timers, PLANTATION SHUTTERS & CROWN MOLDING throughout! All fixtures in the home are Kohler brand & come with a LIFETIME WARRANTY. This is one of those houses that you must see! There isn't a thing to do but move in! Plus, the neighborhood is awaiting the new CLUBHOUSE/POOL/GYM currently being built. Clublands is a quick commute on RT 173 to I 94 to all the major Shopping/Dining/Entertainment/Working establishments in either direction, IL or WI! Welcome home!
