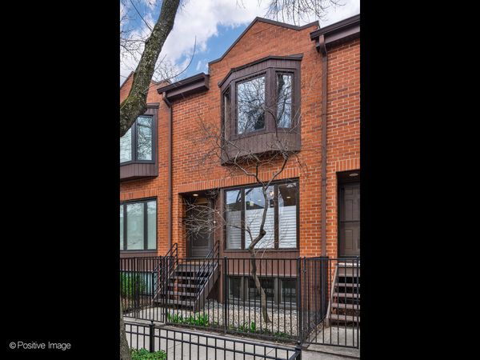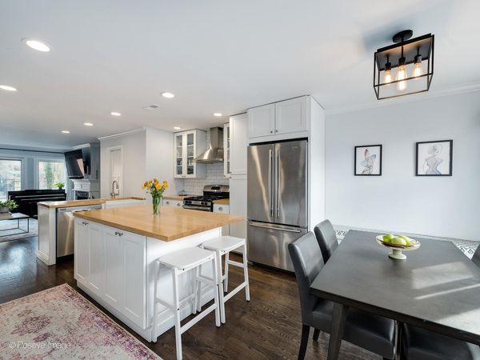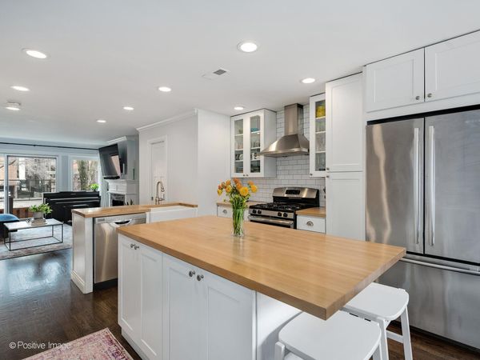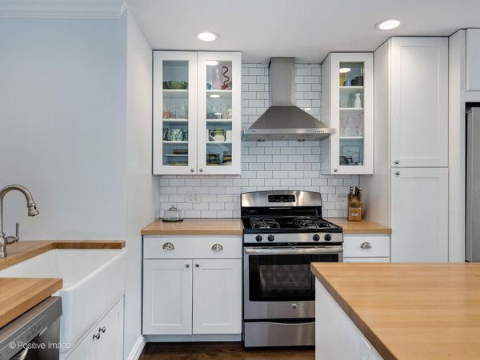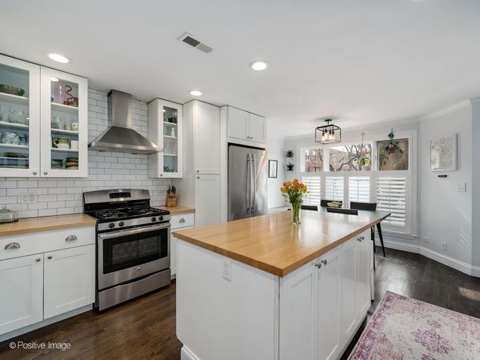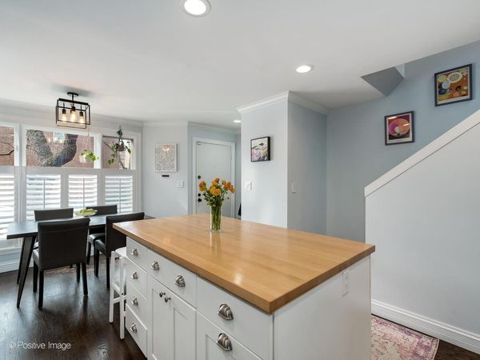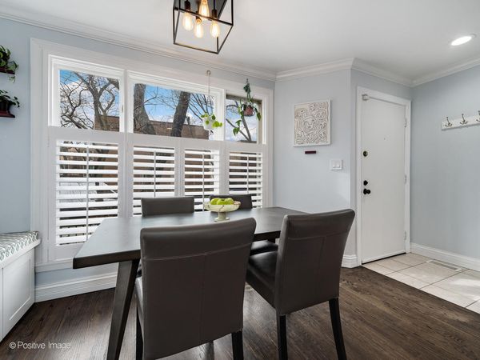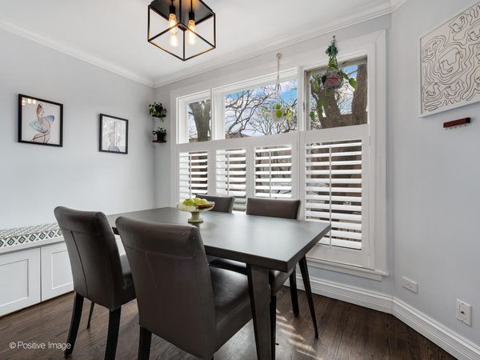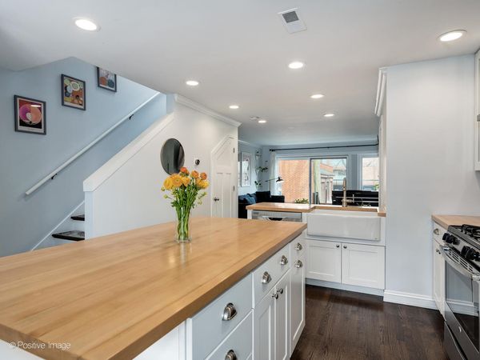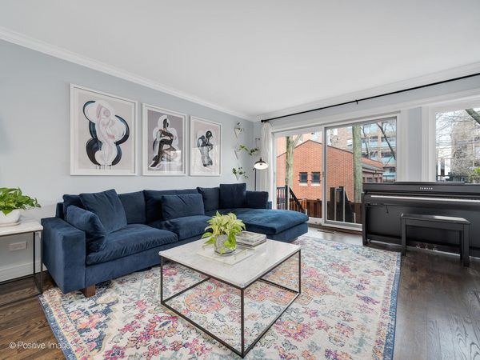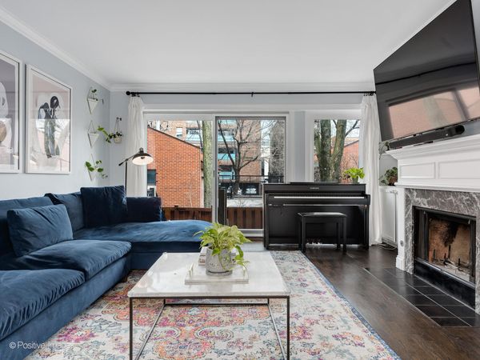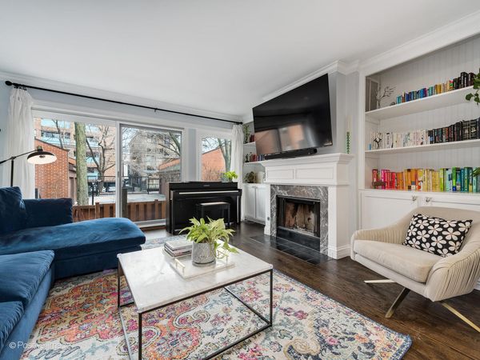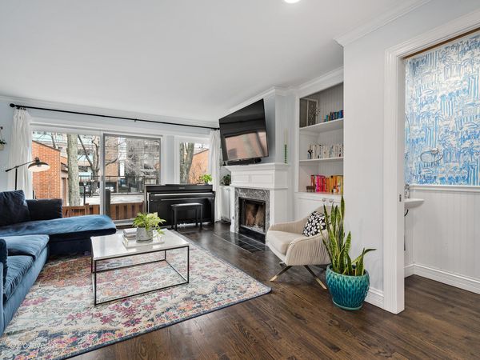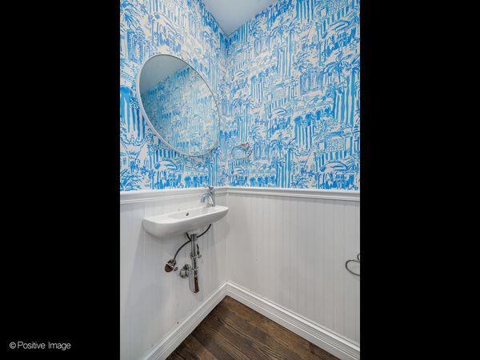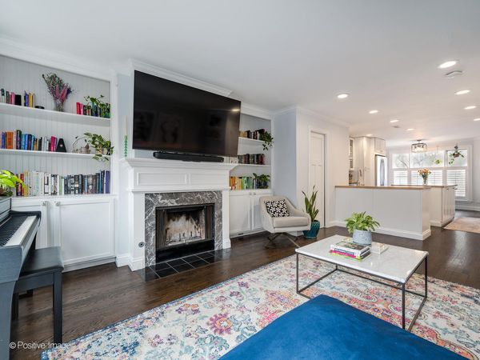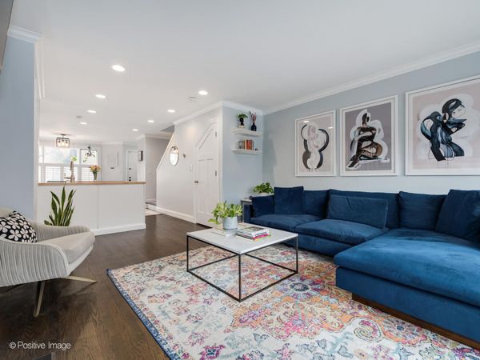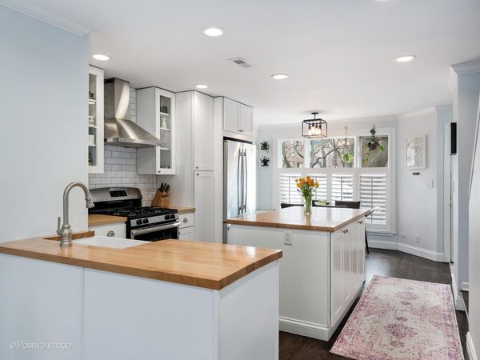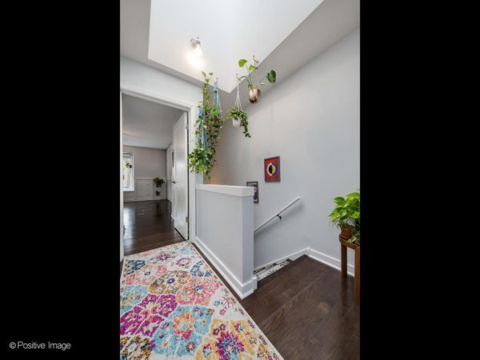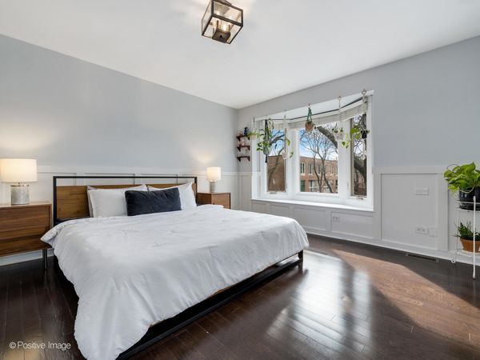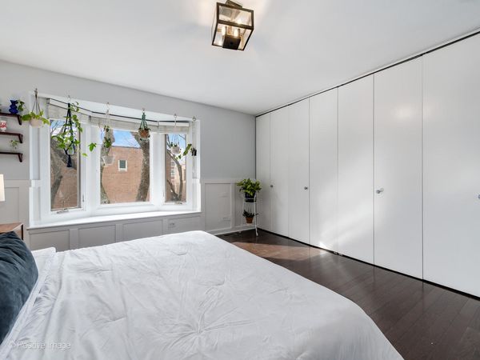1819 N Dayton Street
Chicago, IL
60614
About this home
Beautifully updated 3 bed + 3.1 bath townhome located in an incredible Lincoln Park location, around the corner from Armitage Street boutiques and coffee shops! As you enter the home, you're met with a chef's kitchen, complete with white shaker style cabinetry, a stainless steel appliance package, farmhouse sink, subway tile backsplash & unique butcher's block counter tops. This open concept floor plan floods in all day natural light through the expansive windows and skylight, allowing any plant to thrive inside. A great layout for anyone who loves to entertain, with direct access to the large east-facing back patio, perfect for hosting and grilling all season long. The expansive living room is separate from the dedicated dining space, and features a wood burning fireplace with built-ins, offering much needed extra storage, and is adjacent to a highly desired powder room. Upstairs are 2 generously sized bedrooms and 2 full bathrooms. The oversized primary bedroom features a west-facing bay window, lots of closet space and an en suite bathroom finished with a newly remodeled white vanity and marble tiling throughout. Across the hall is a large second bedroom with great storage, and a full second bathroom with a soaking tub. The lower level has high ceilings and is setup for the perfect guest suite, finished with newer LVT, a large bedroom and neighboring bathroom. Also on this level is a massive storage closet and walk-in utility closet with side-by-side washer/dryer and organized shelving for even more storage. Included in price is 1 private garage parking space, a front patio with irrigation & gorgeous hardwood floors throughout. Conveniently located just blocks away from everything Armitage, Halsted, and Clybourn have to offer, like Foxtrot, La Colombe, Maison Parisienne, Armitage Alehouse, Walgreens, Annette's, Whole Foods & Trader Joes. Close to Oz Park, multiple CTA bus routes & the Red and Brown "L" lines.
