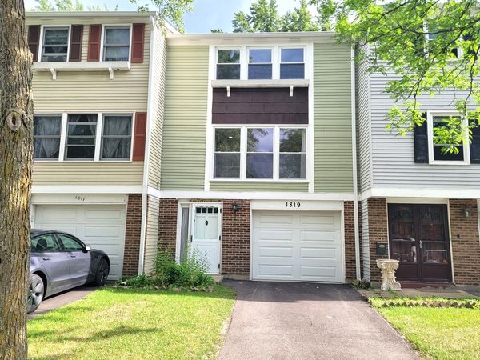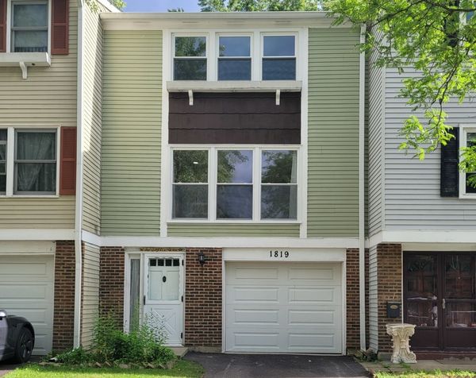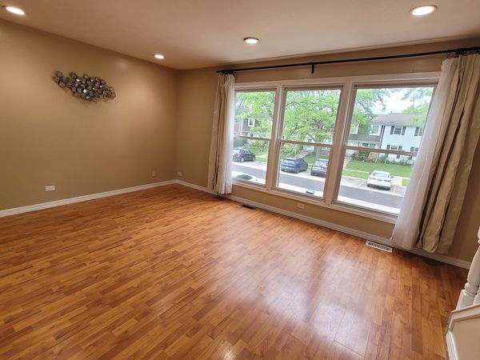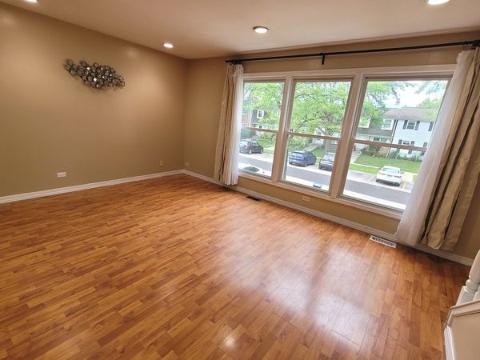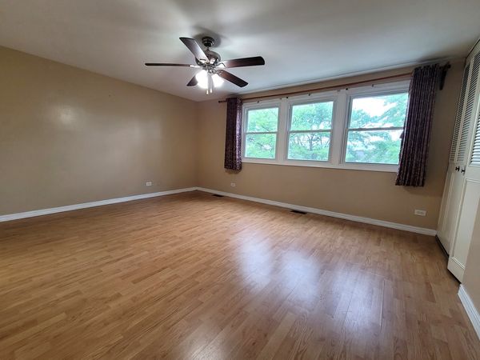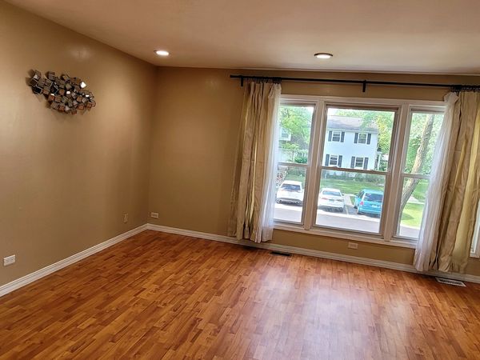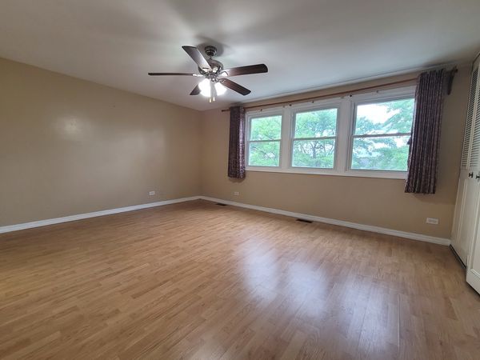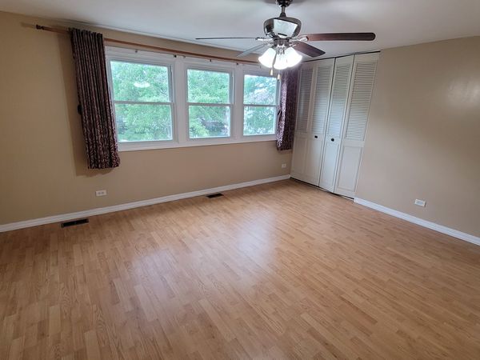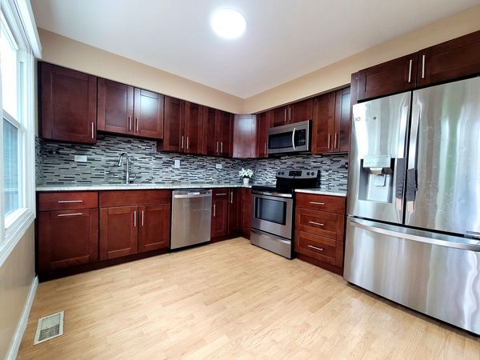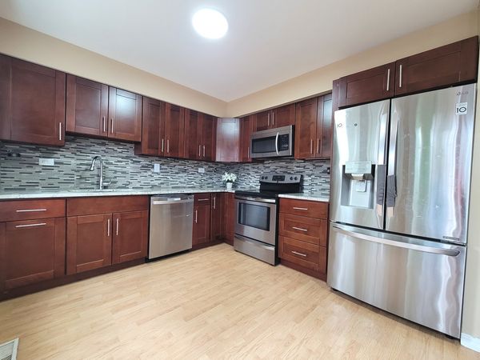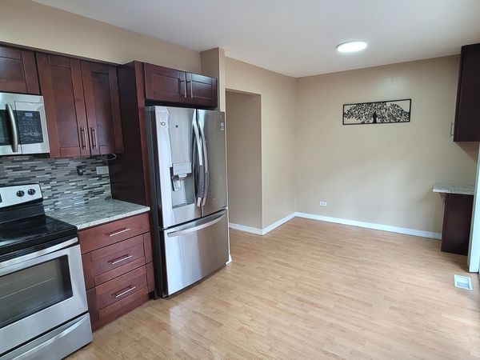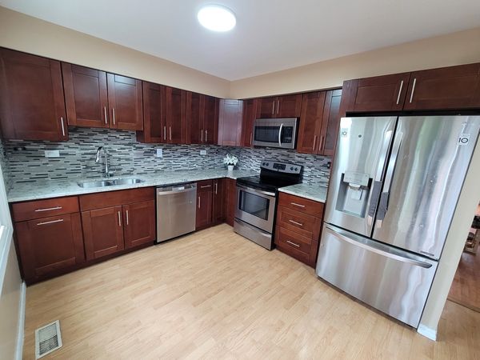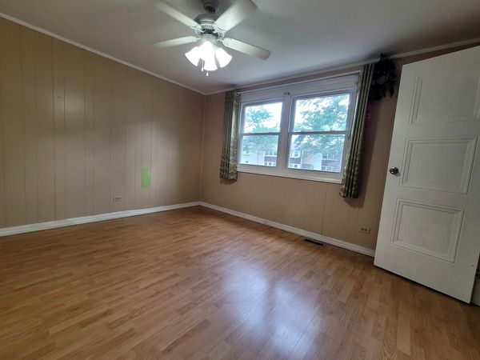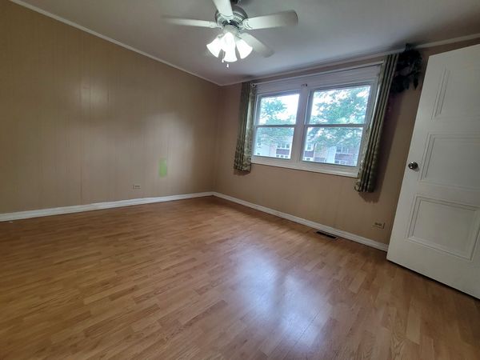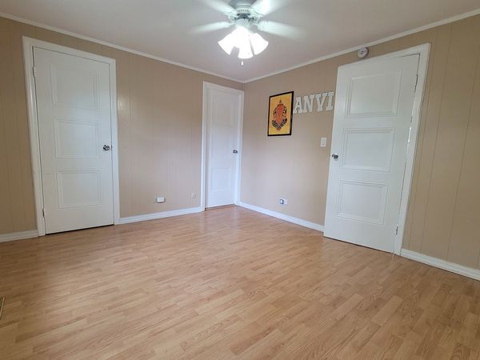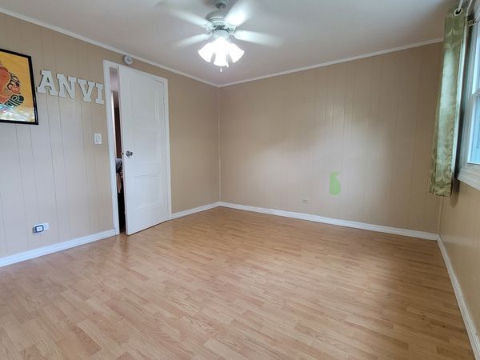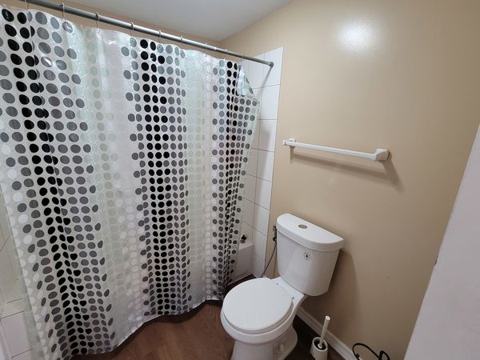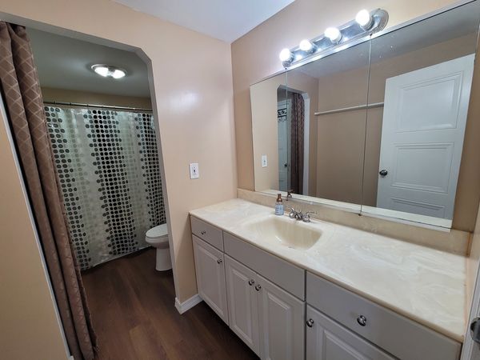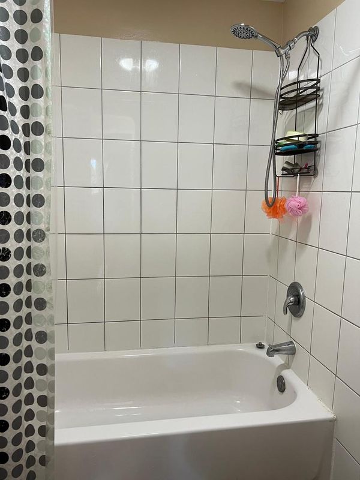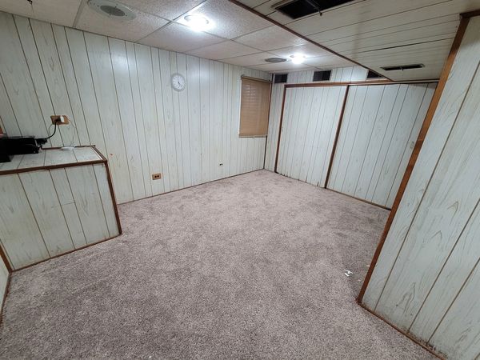1819 Lancashire Court
Schaumburg, IL
60194
About this home
A wonderfully upgraded 2-bedroom, 1.5-bathroom home that combines comfort and style. Inside, you'll find freshly painted walls (2023) that create a clean and bright atmosphere. The walls are painted in a premium, uniform color, with white baseboards, railings, and Masonite doors for a fresh look. The entire house has high-quality laminate flooring, and the foyer and bathrooms have waterproof laminate flooring, updated in 2024. The home features new recessed lights installed in 2023, giving a warm and inviting feel. The kitchen, renovated in 2021, includes high-quality cabinets, premium granite countertops, and modern appliances. The dishwasher was updated in 2024, the electric range in 2023, and the washing machine in 2022. All windows were replaced in 2023 with high-quality vinyl, making the home more energy-efficient and attractive. The electric panel has been updated to 200amp with all new circuit breakers. The garage has electric vehicle charging setup. The backyard is a great spot to relax, with new stones and grass, and a fence that gets stained every two years to keep it looking good. The roof was replaced in 2019. This home is a perfect blend of modern updates and good maintenance. Close to shopping centers and x-ways.
