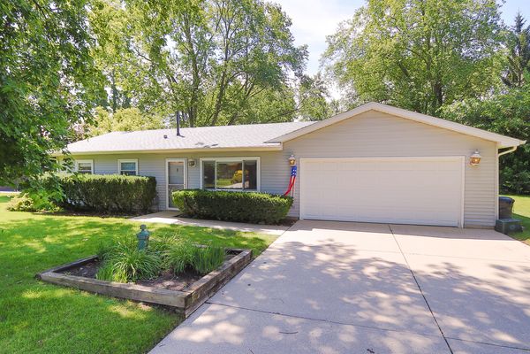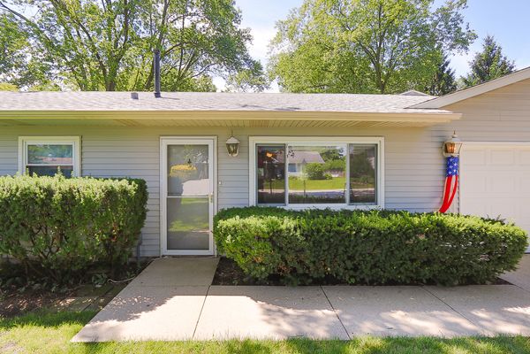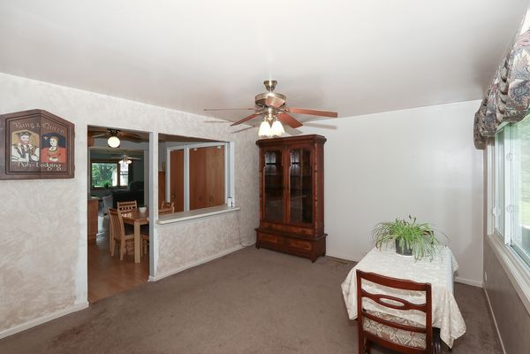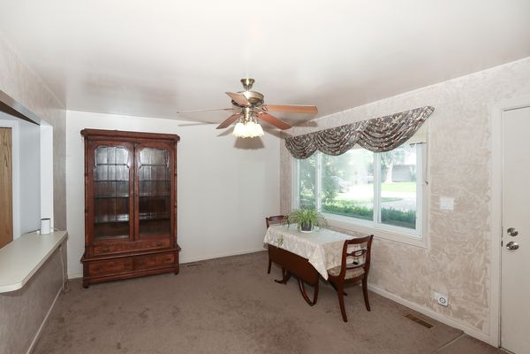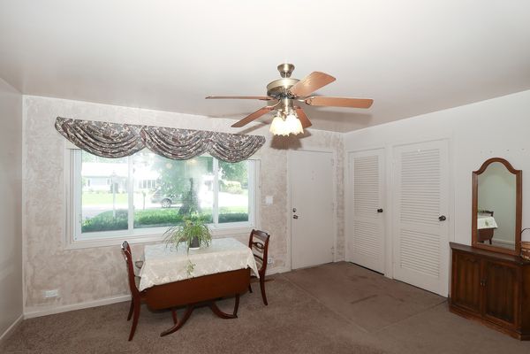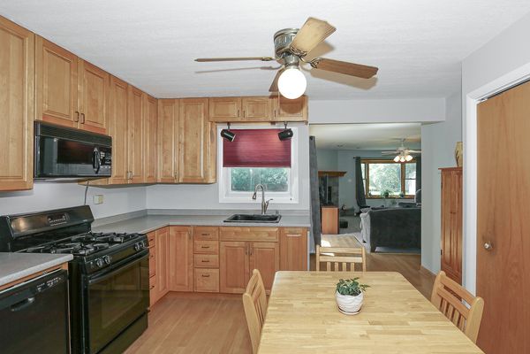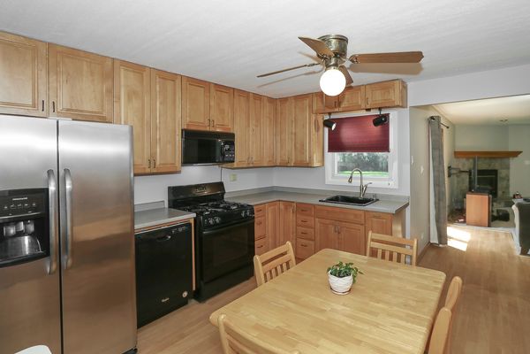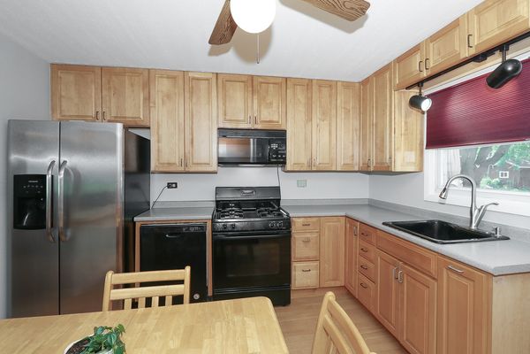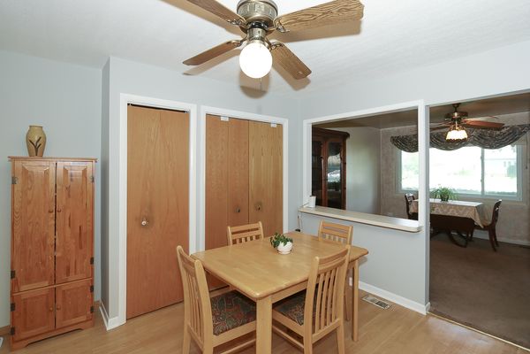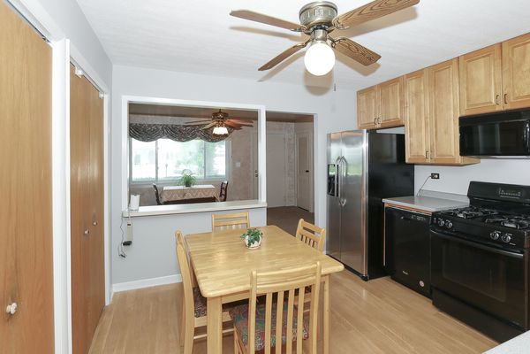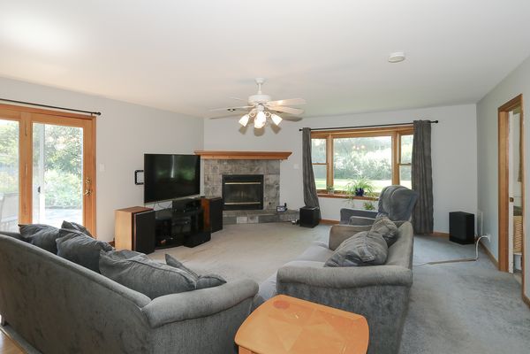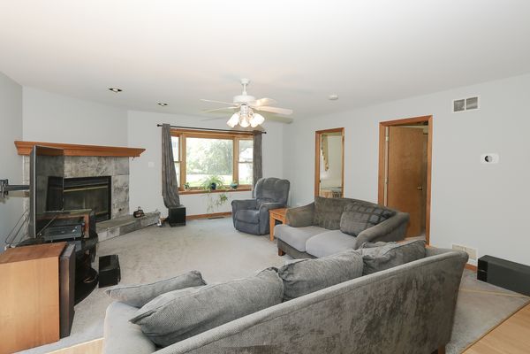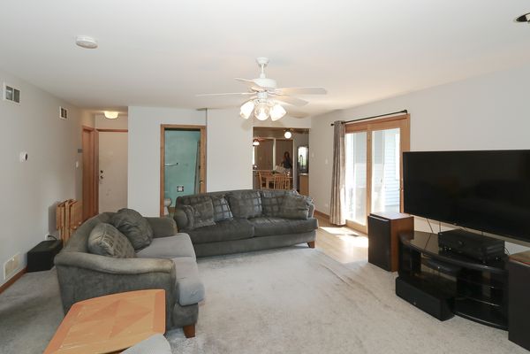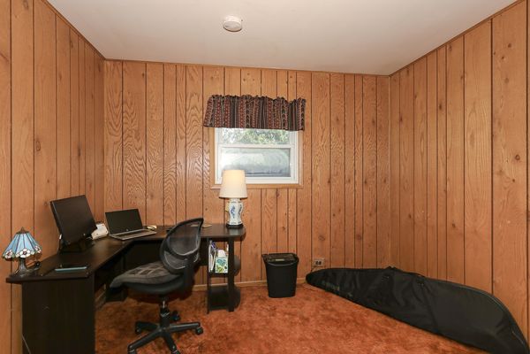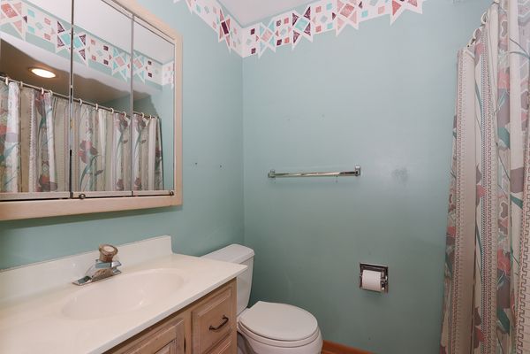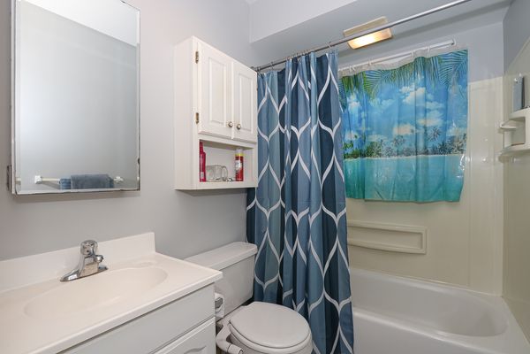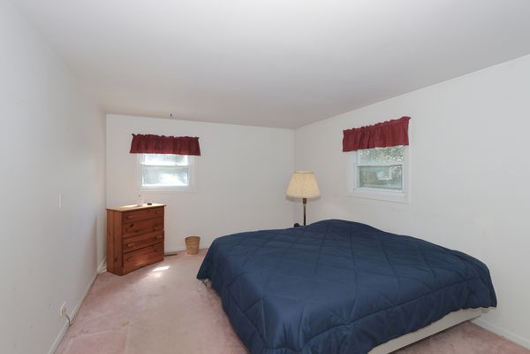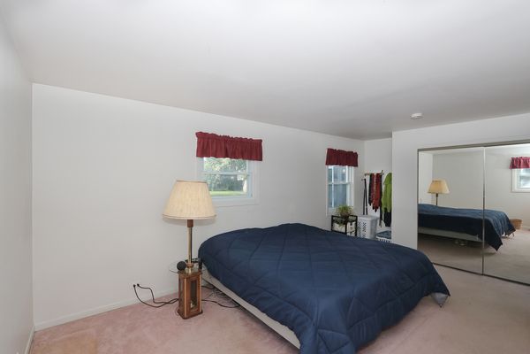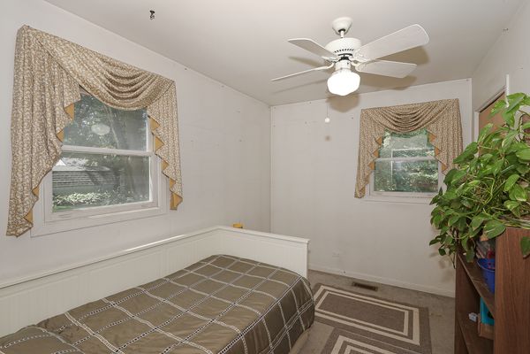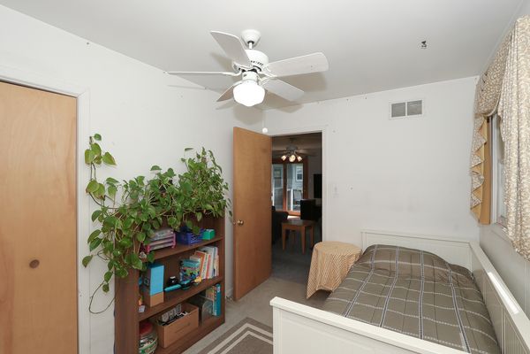1819 E Darryl Drive
Arlington Heights, IL
60004
About this home
Buyer has home close contingency! Please continue to show! Amazing price for this 1700 sq ft home with 4 bedrooms, 2 FULL baths & an unfinished basement with bath rough in! Seller has invested a substantial amount of money in the last few years for system updates including furnace, AC, roof, septic & more! Unique opportunity to do cosmetic enhancements & gain instant equity! This charming property features a spacious half-acre lot, perfect for outdoor activities and gardening. The house includes a huge addition with a large family room that boasts a cozy fireplace, ideal for gatherings and relaxation. The addition also includes two comfortable bedrooms and a bathroom which are separated from the original house. Perfect for guests, extended family members, playroom or home office. The kitchen is equipped with 42"maple cabinets, adding a touch of elegance to your cooking space. Additionally, the original house includes a huge primary bedroom with generous closet space, a 2nd bedroom and a full bathroom providing ample space for family. The home also features a full, unfinished basement with a rough-in bathroom and a battery back up sump pump offering endless possibilities for customization and expansion. Enjoy the convenience of zoned heating, two hot water tanks, and a two-car garage. A brand new septic system has been installed enhancing the property's efficiency for many years to come! Don't miss out on this opportunity to own a versatile and spacious home in a serene setting!
