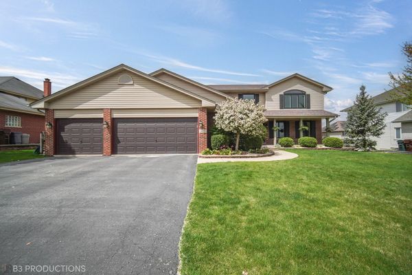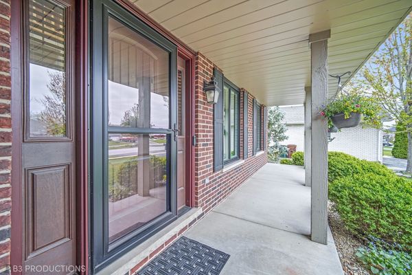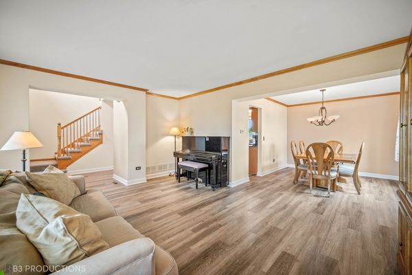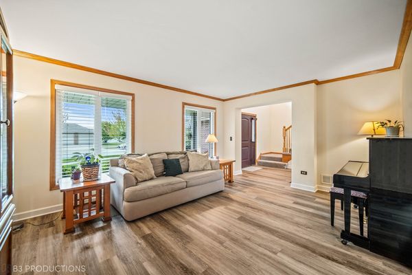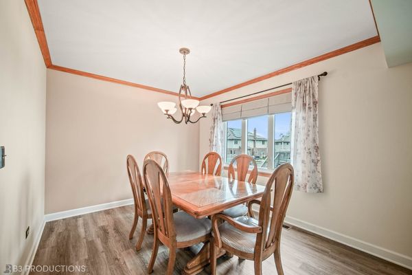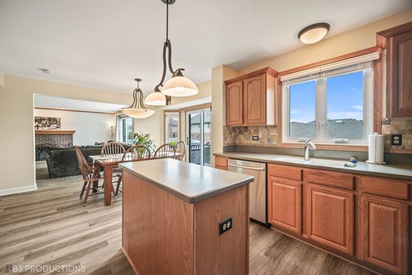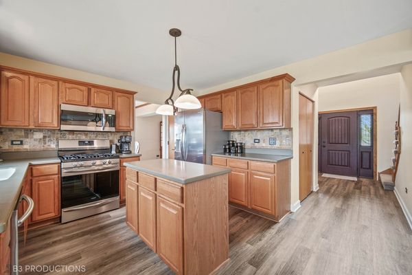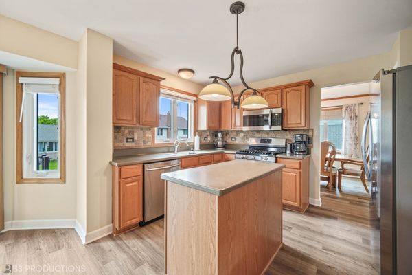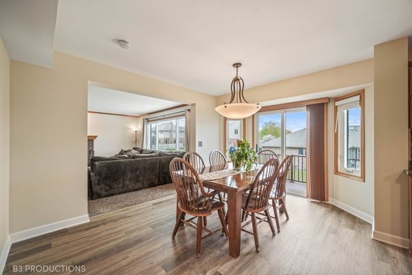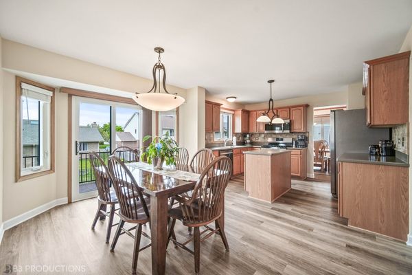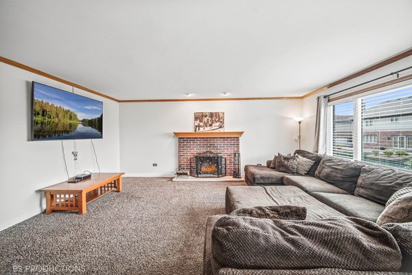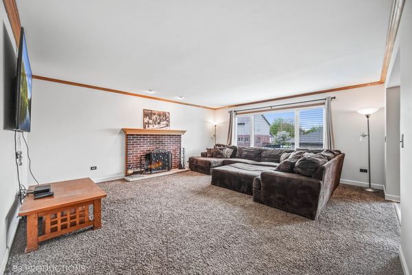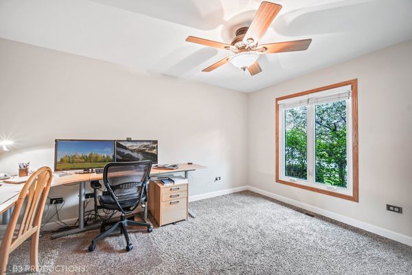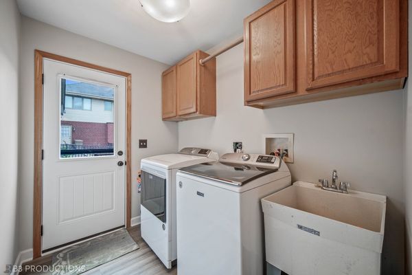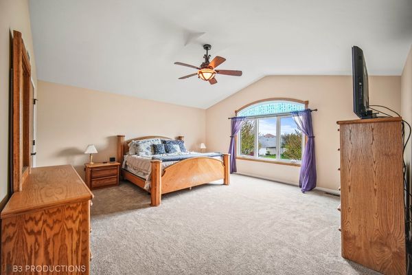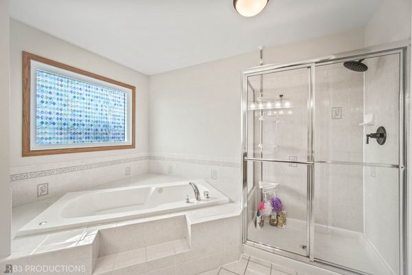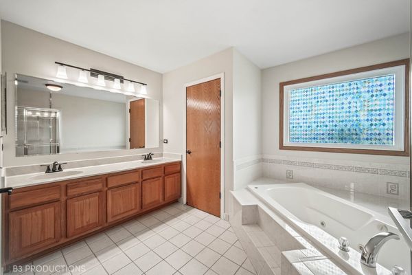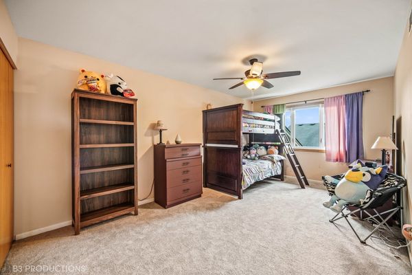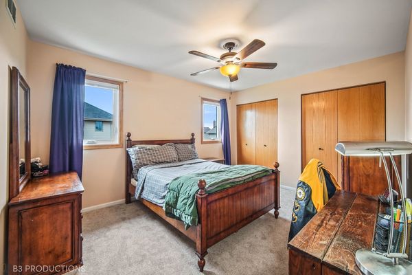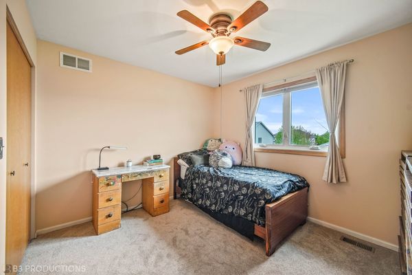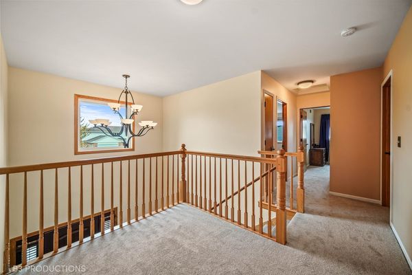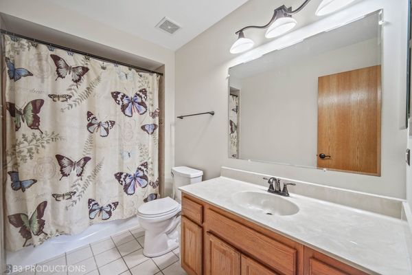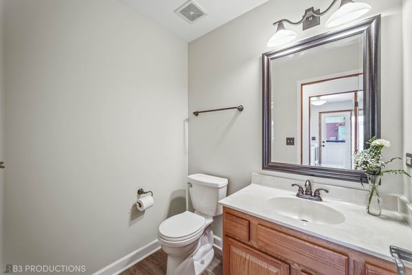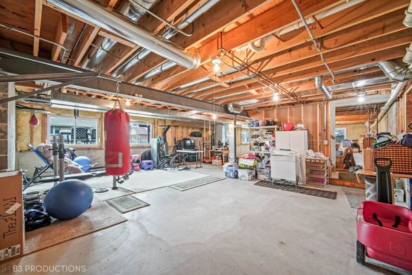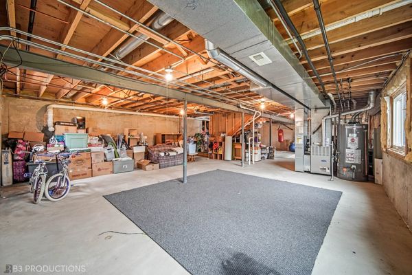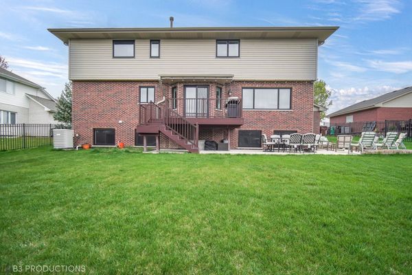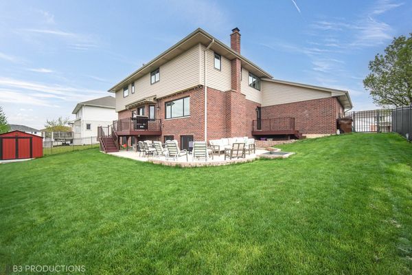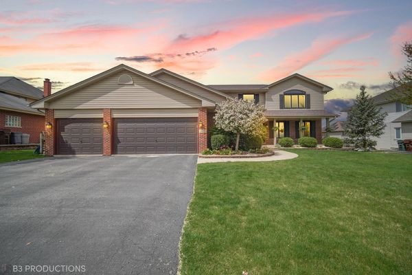18172 Goesel Drive
Tinley Park, IL
60487
About this home
As you pull up to the curb, the home welcomes you with its beautiful curb appeal and inviting spacious front porch that complements the surrounding landscape. A manicured lawn frames the house, hinting at the care and attention to detail that awaits inside. Stepping through the front door, you're greeted by a sense of openness and warmth, accentuated by the newly installed flooring that flows seamlessly throughout the main level, white trim work, new doors and freshly painted modern color pallet. The spacious living area and dining room beckons you to unwind, bathed in natural light streaming through the newly upgraded windows. The kitchen is boasting updated appliances, ample storage space, and sleek countertops that invite culinary creativity. Adjacent to the kitchen, the supersized family room with fireplace is a cozy destination for family time. An addition to the main floor is a private office/5th bedroom providing a quiet retreat for work or study. Upstairs, the four bedrooms offer sanctuary and serenity, each adorned with plush new carpeting and ample closet space. The full look out basement is bright and open and is equipped with the rough in plumbing for a future bath along with plenty of storage space just waiting for your design ideas. Outside, the fenced-in backyard offers privacy and tranquility, with a maintenance free deck and multiple patios providing plenty of space for outdoor entertaining or quiet relaxation. A convenient shed offers storage for outdoor equipment, while the three-car attached garage provides ample parking and storage options. Big ticket News include: High-end Windows, all exterior doors and the Roof. There are too many upgrades in this home to list. Come see it and check out your new home!
