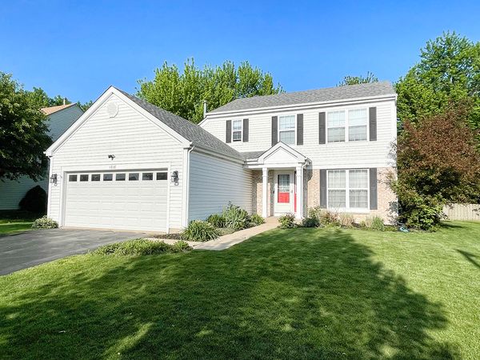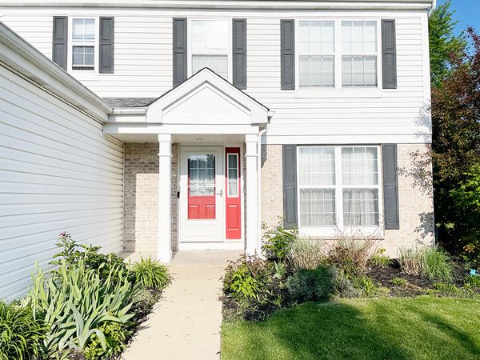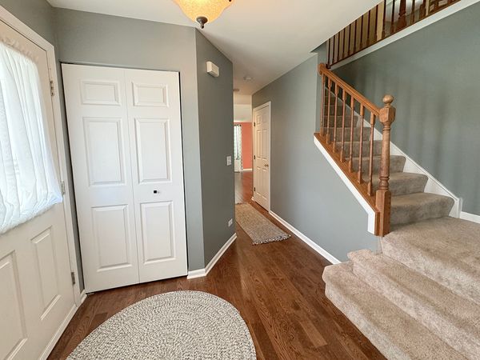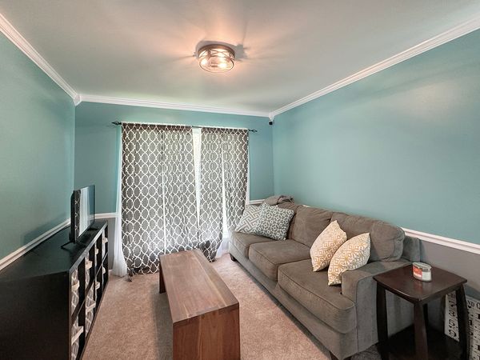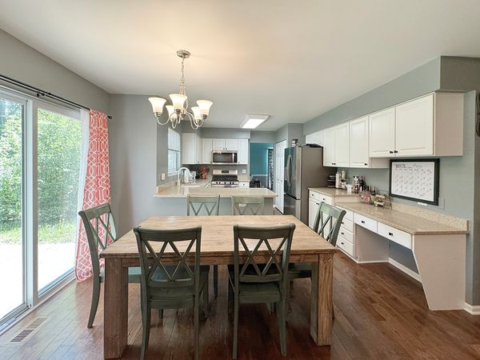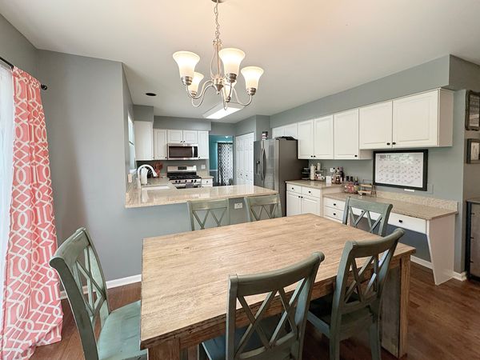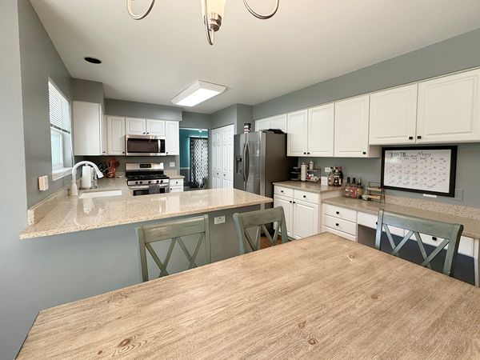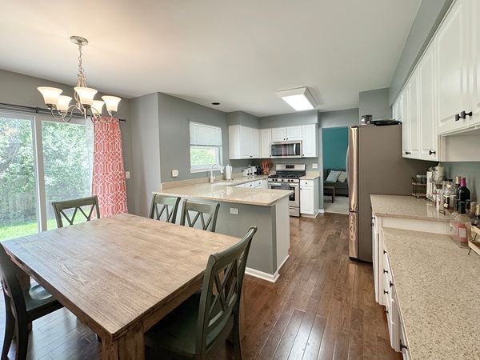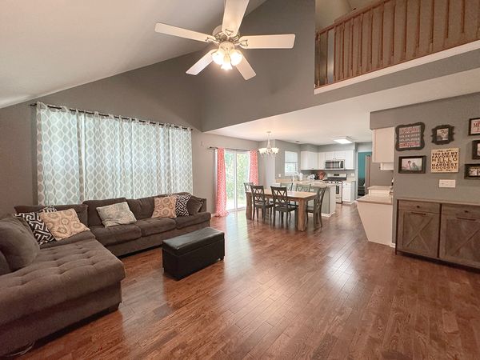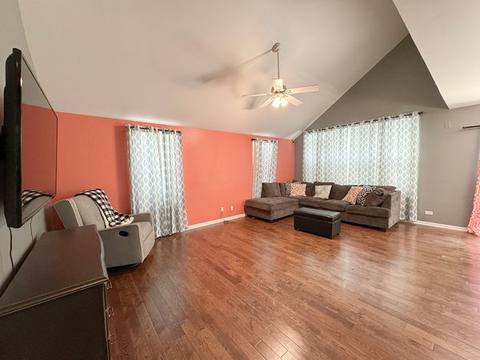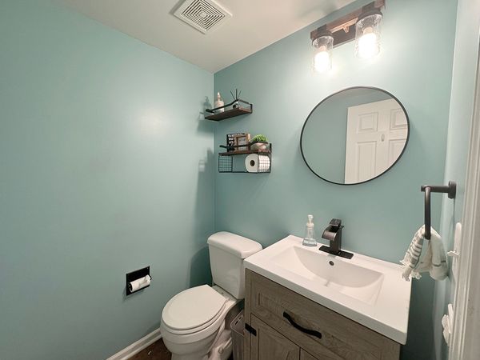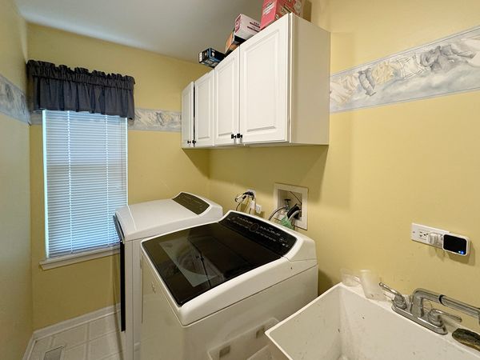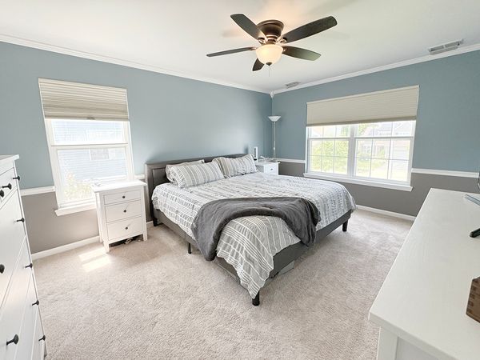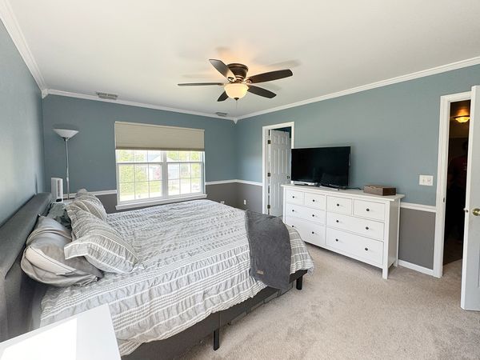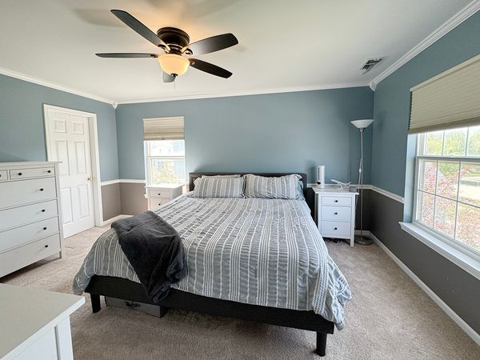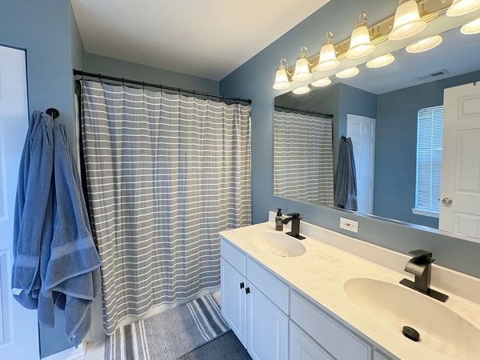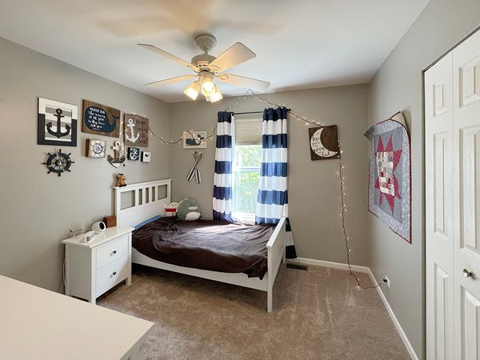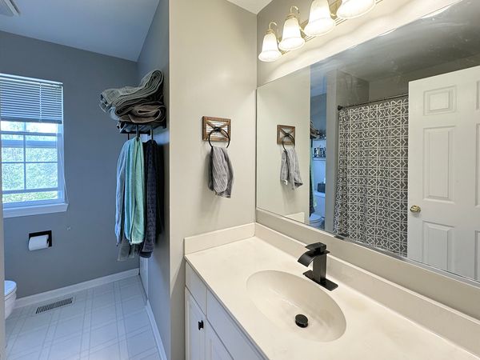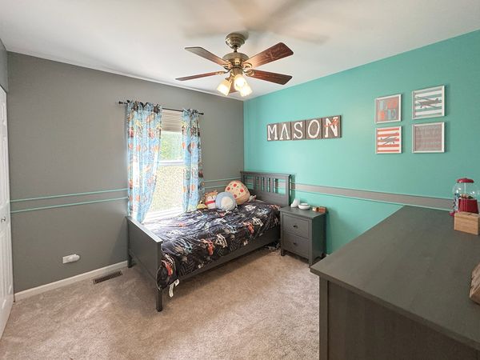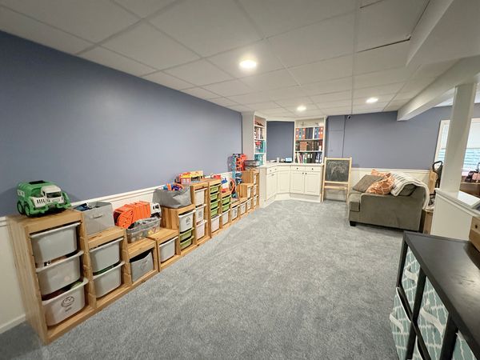1816 Van Dyke Lane
Carpentersville, IL
60110
About this home
Upon entering, you are welcomed into a foyer that leads to the formal living and dining rooms (dining room currently used as den), perfect for hosting gatherings and celebrations. The seamless flow continues into the kitchen boasting bright white cabinetry, modern stainless steel appliances, and an open design that connects to a spacious family room with vaulted ceilings. The main level also includes a convenient laundry center and a chic powder room, enhancing the functionality of this beautiful home. Gorgeous hardwood flooring can be found in the kitchen family room and foyer, adding warmth and elegance. Upstairs, indulge in the privacy of a private master suite with a spacious walk-in closet and an ensuite bathroom. Two additional bedrooms and a hall bath provide comfortable accommodations for family and guests. The finished basement offers a versatile space for a variety of uses and a 2nd kitchen, complemented by a separate crawl space for organized storage. Situated within walking distance to the Randall Oaks Golf Course, this home is a haven for golf enthusiasts. Plus, with easy access to schools, shopping, and essential amenities, the convenience of this location cannot be overstated.
