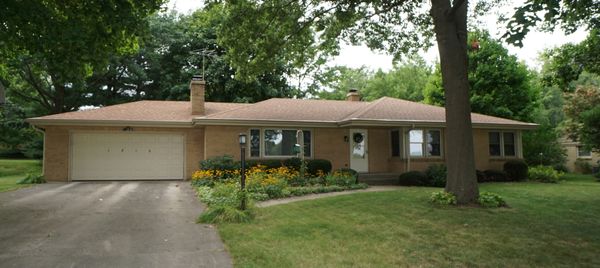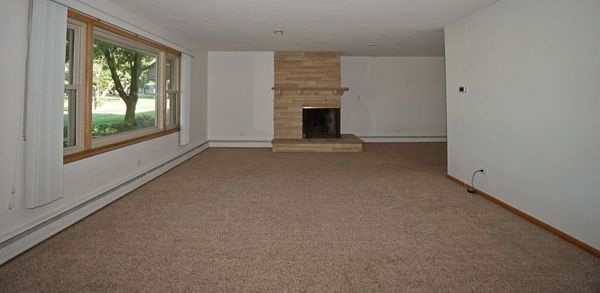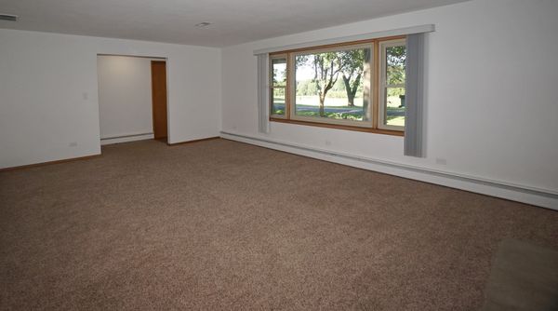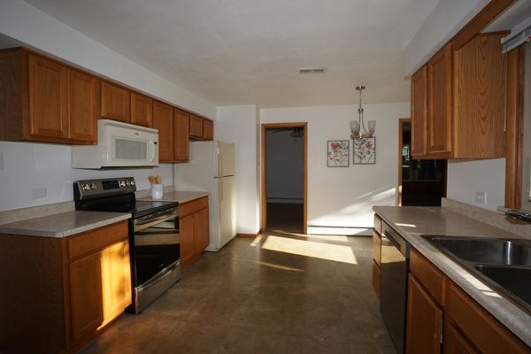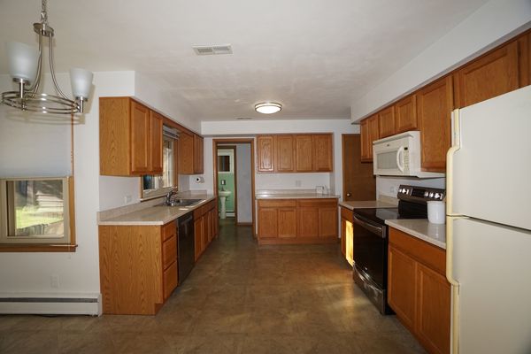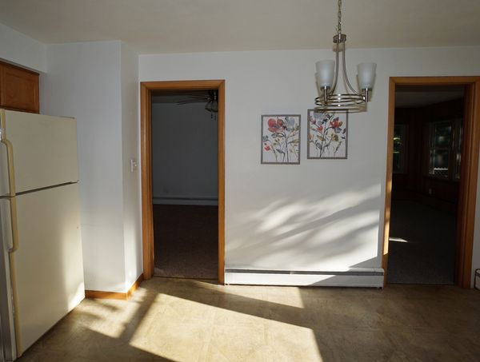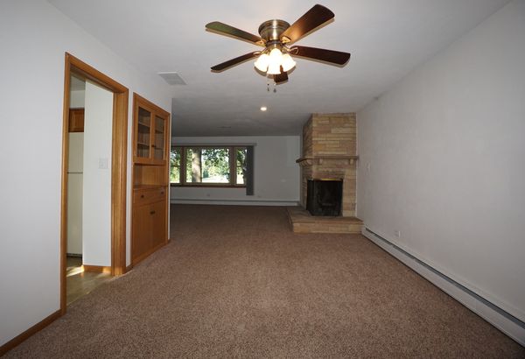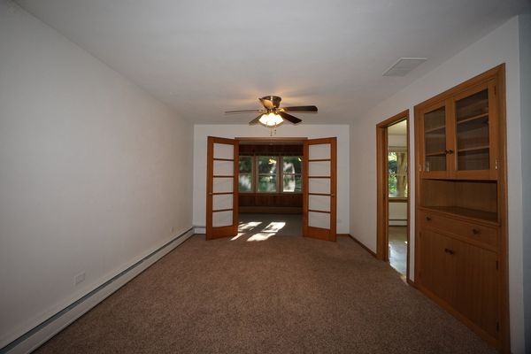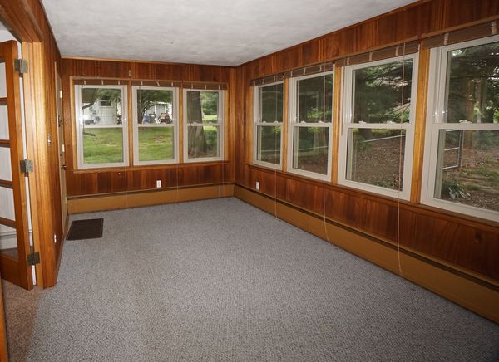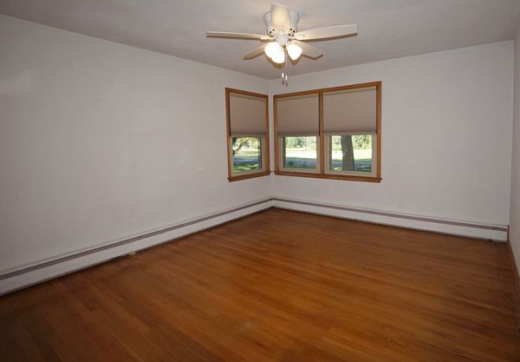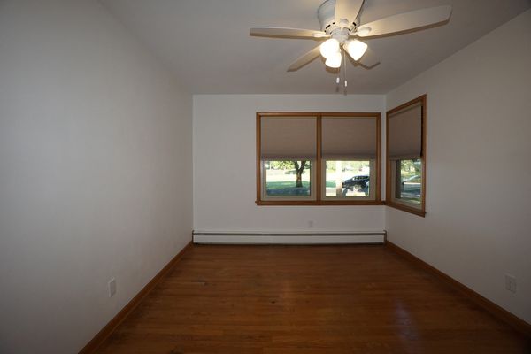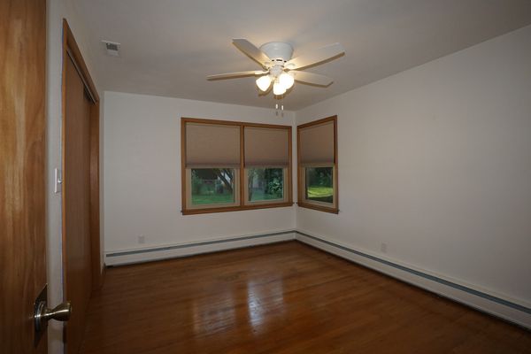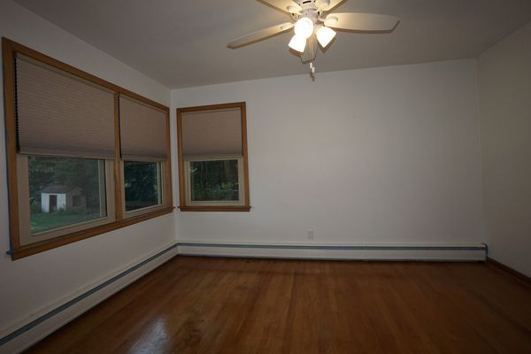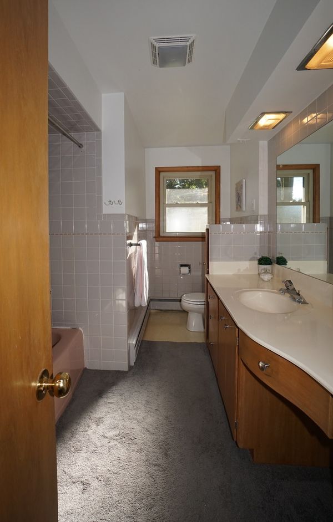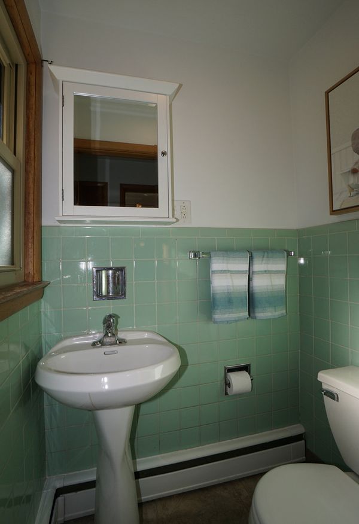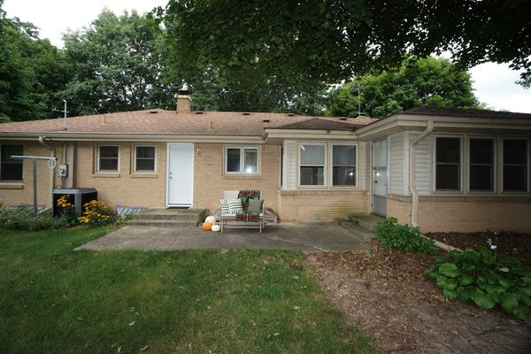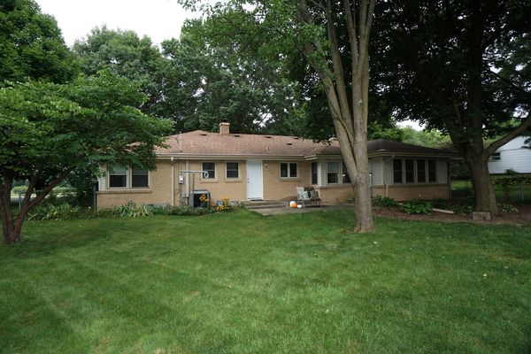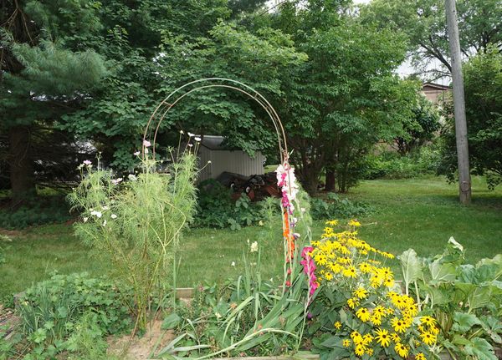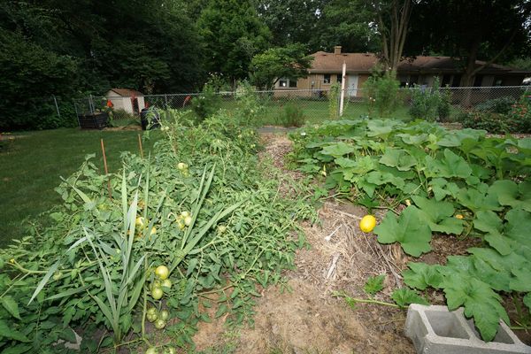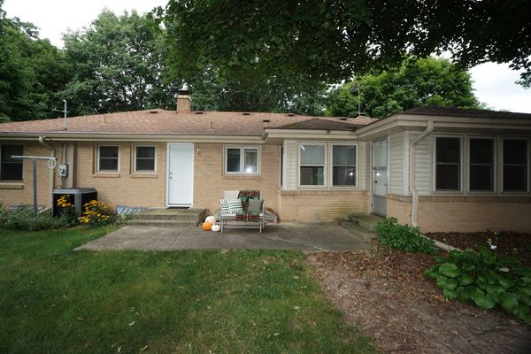1816 HAWTHORNE Drive
Rockford, IL
61107
About this home
This is the one! 3 BR RANCH with lovely curb appeal in terrific NE Rockford location across from a park. Spacious and welcoming living room with wrap around fireplace which can be enjoyed from the dining room as well. Large updated kitchen with tons of cabinets and counters and breakfast eating area overlooking the lush backyard with lots of perennials to enjoy as well as a huge garden with plump tomatoes, squash and potatoes. There is a nice big shed for all the outdoor toys and lawn equipment. The den with wall to wall windows would be a great place to sit and read a book while watching the squirrels scamper up the tall trees on this 1/2 acre lot. There are 3 generously sized BRs on the main floor each with hardwood floors. Besides the full bath, there is a half bath on the main floor and another full bath in the basement. The lower level has a lot of finished space also and egress so you could use one of the rooms as a BR. There is a large rec room area with a second fireplace. Plenty of storage and workbench in LL as well. This home is a clean slate ready for you to put your stamp on it. You will appreciate the 2 car attached garage especially when the snow starts flying. Newer roof and dishwasher. Close to shopping, schools and entertainment. Don't miss out.
