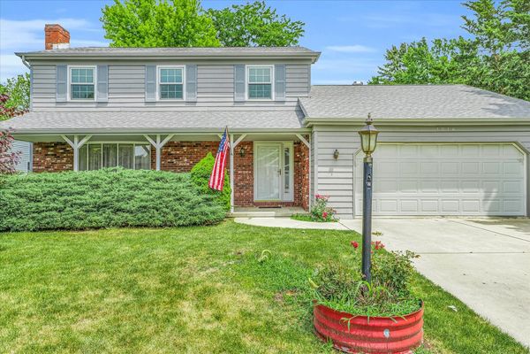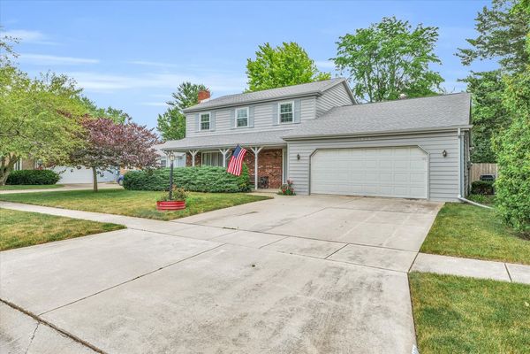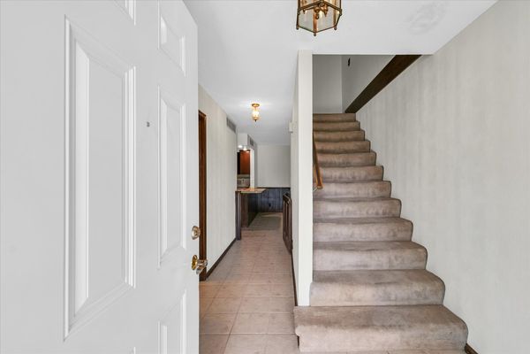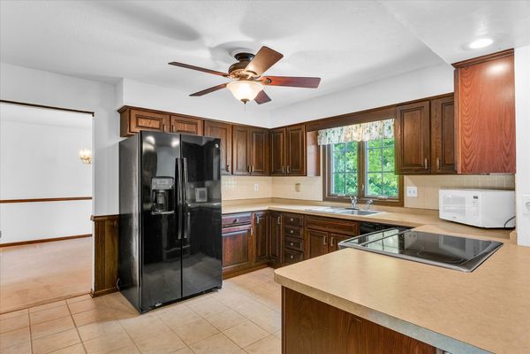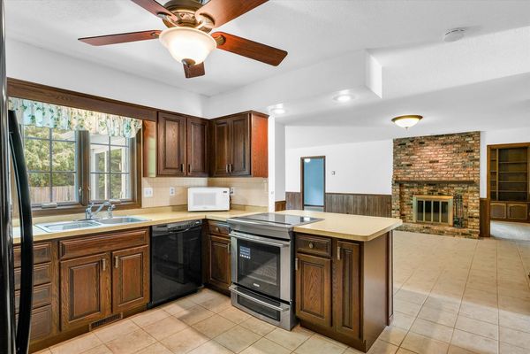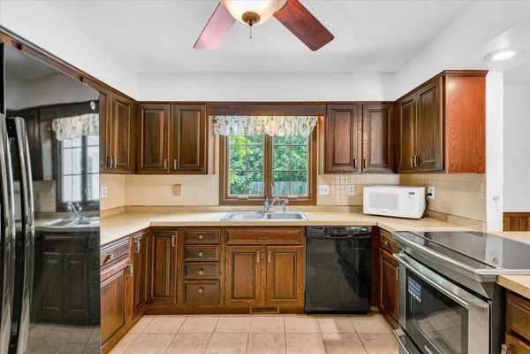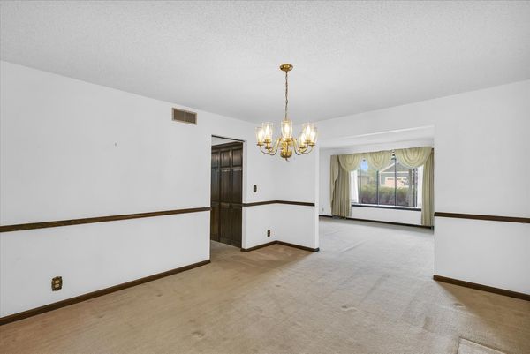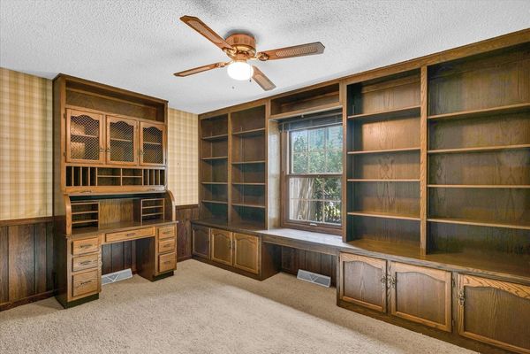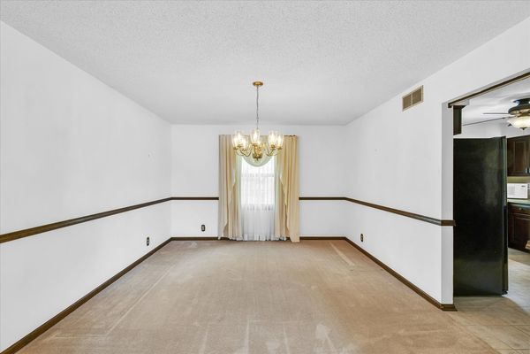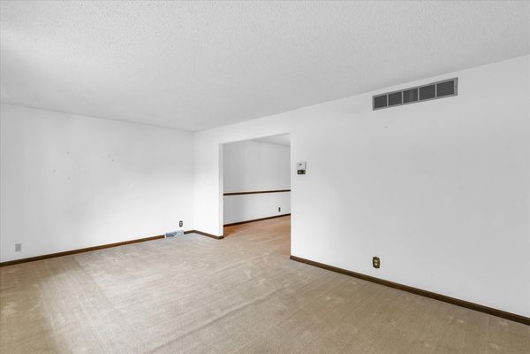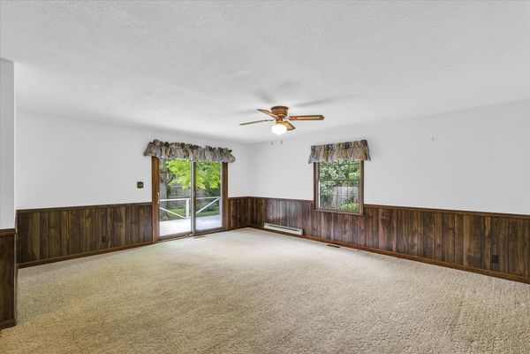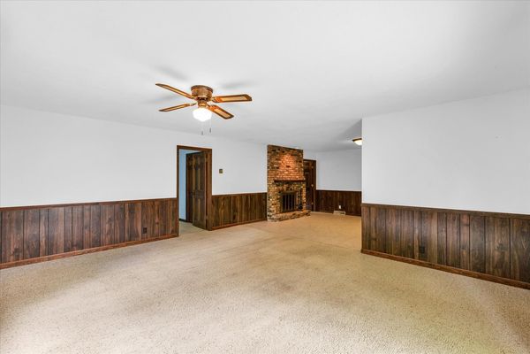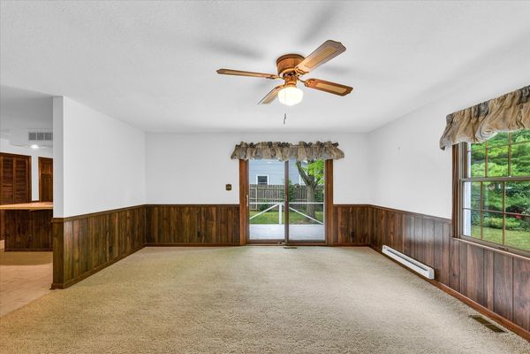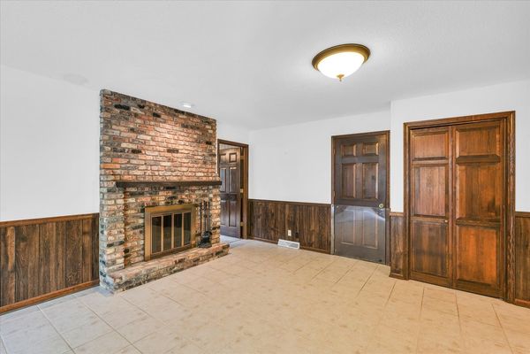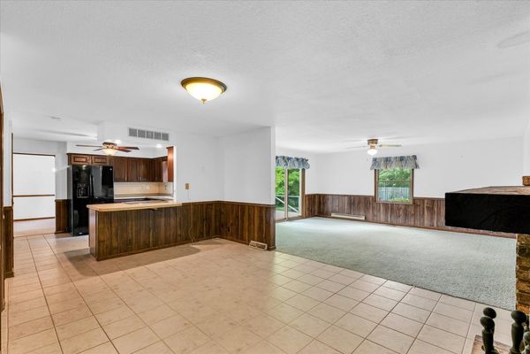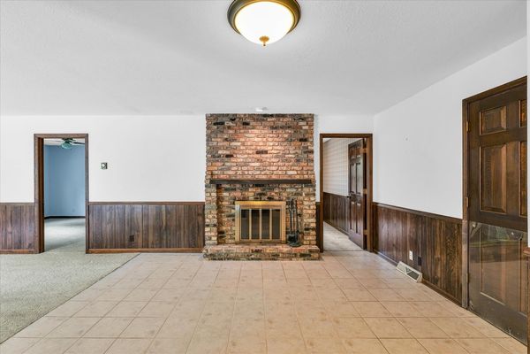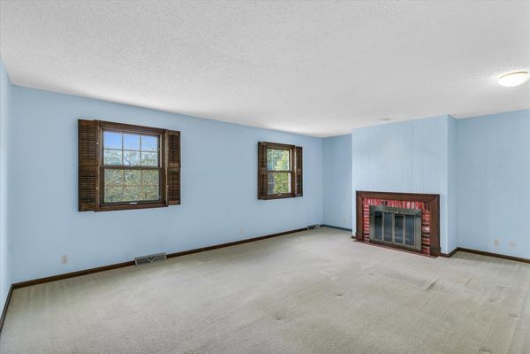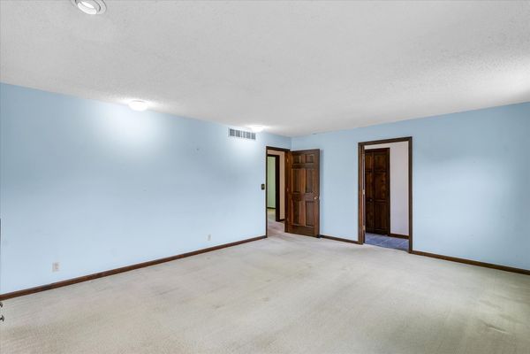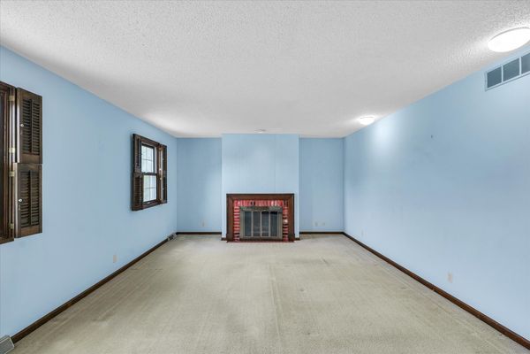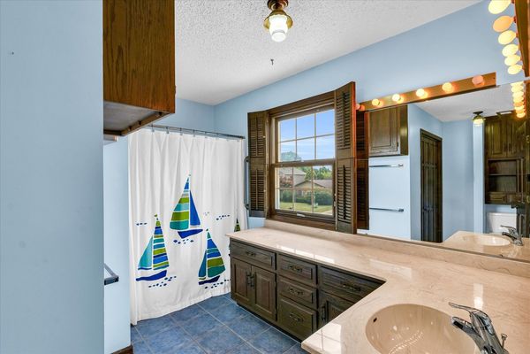1816 Coventry Drive
Champaign, IL
61822
About this home
Welcome to 1816 Coventry Dr, nestled in the sought-after Maynard Lake subdivision of Champaign, IL. This spacious 5-bedroom, 2.5-bathroom home offers a perfect blend of comfort, convenience, and affordability. Situated in the county, it boasts low taxes and includes lake privileges through the homeowner's association, allowing residents to enjoy serene lake views and recreational activities. Upon entering, you're greeted by a warm and inviting ambiance. The main level features a spacious family room and living room, ideal for gatherings and relaxation. The kitchen is equipped with plenty of cabinets and boasts a new stove, catering to culinary enthusiasts. The first level includes 2 bedrooms, one of which was previously used as an office, offering flexibility for various needs. Upstairs, the master bedroom and two additional bedrooms provide ample space and privacy for the entire family. The home has been well-maintained, with recent cleaning of carpets and the entire house, ensuring a fresh and tidy living environment. It is being sold in as-is condition, although everything is in working order, reflecting its solid construction and care by the elderly owner. For those interested, the owner has a detailed list of improvements made since 1994, showcasing the ongoing upkeep and enhancements to the property. Located in a prime location with access to excellent schools, parks, and amenities, 1816 Coventry Dr offers a rare opportunity to own a solidly built home in a desirable neighborhood. Don't miss the chance to make this charming residence your own!
