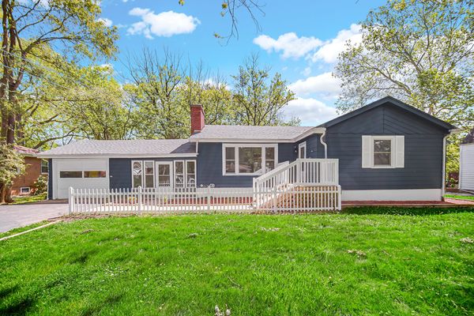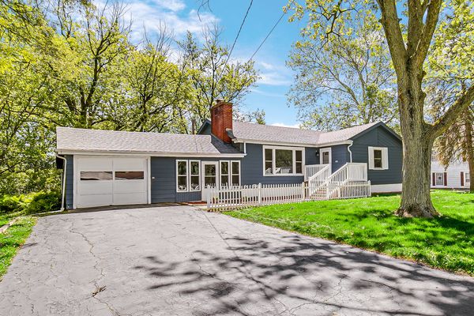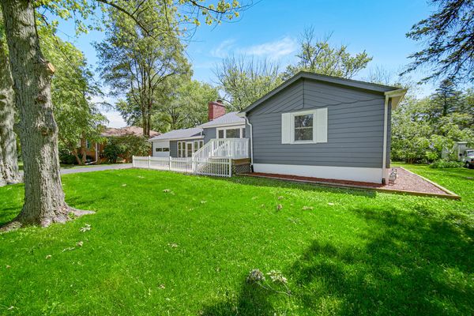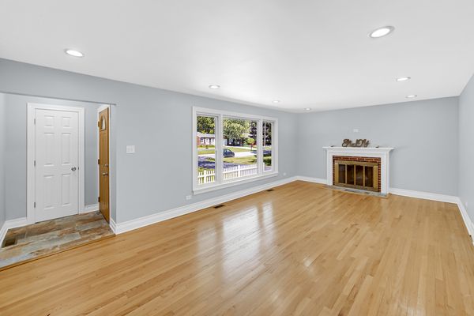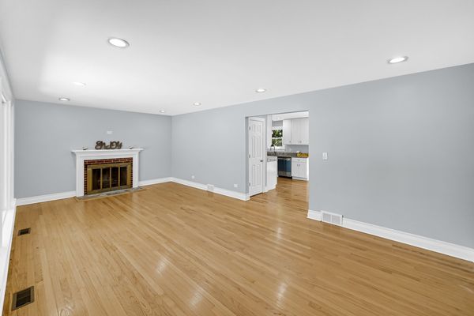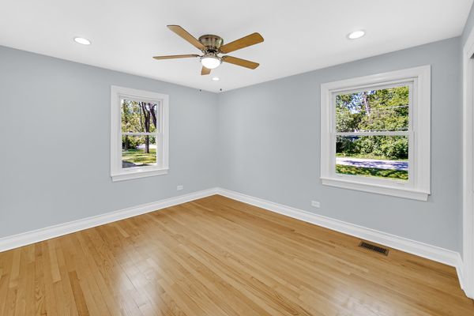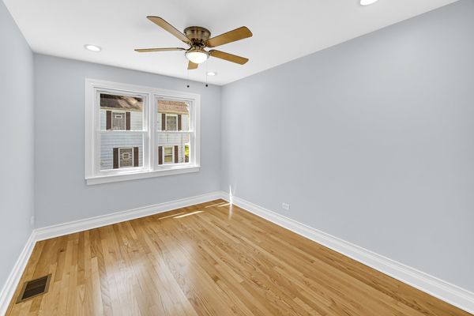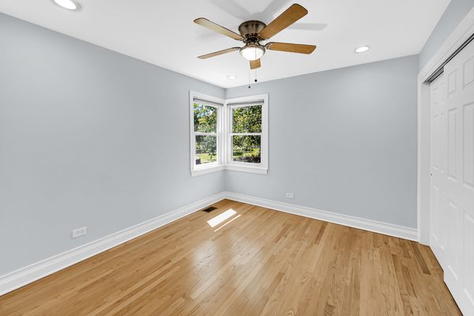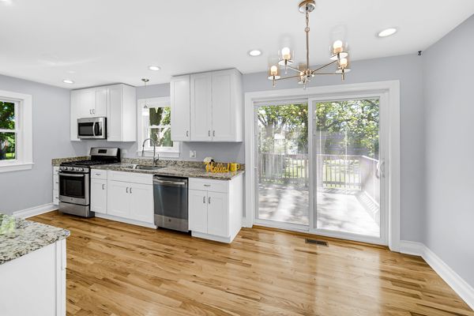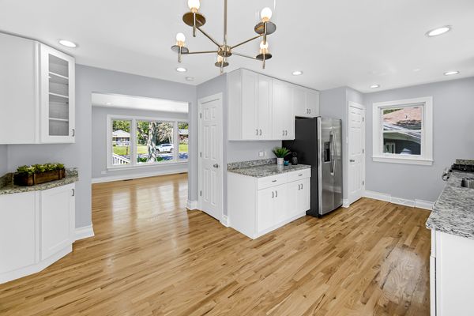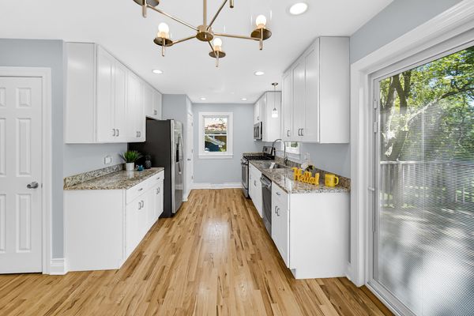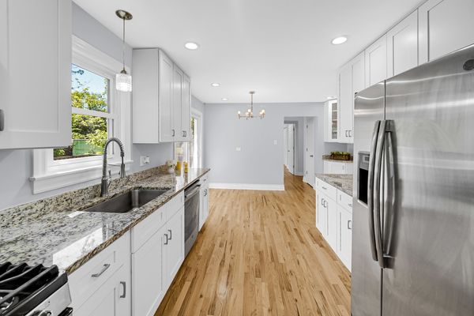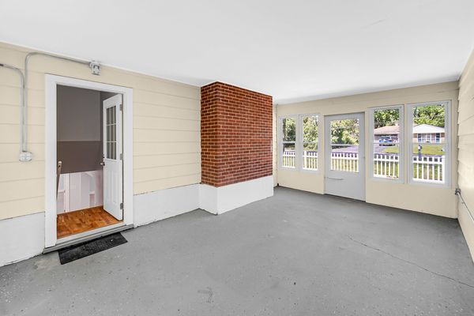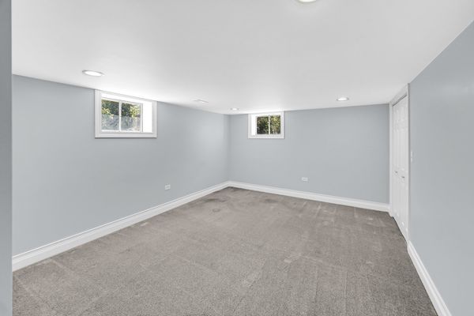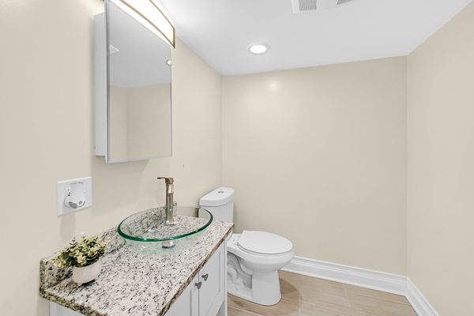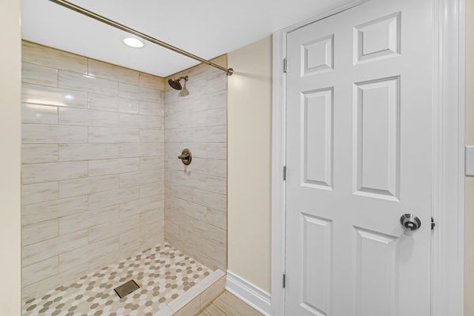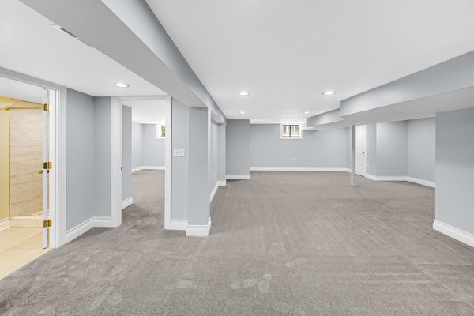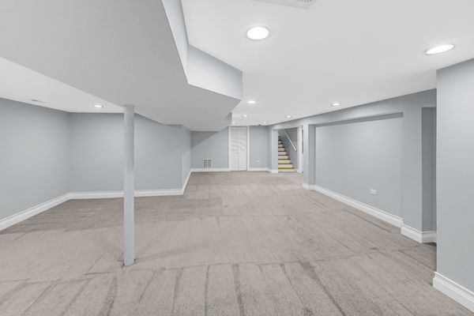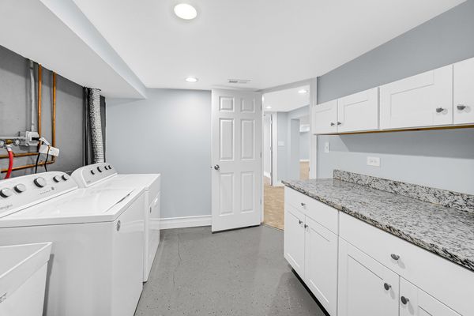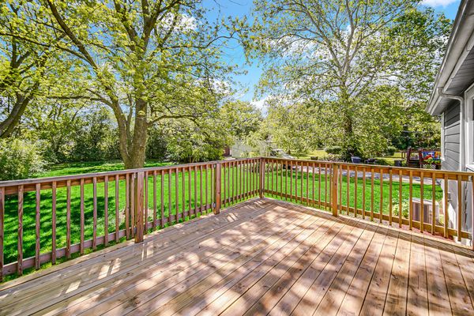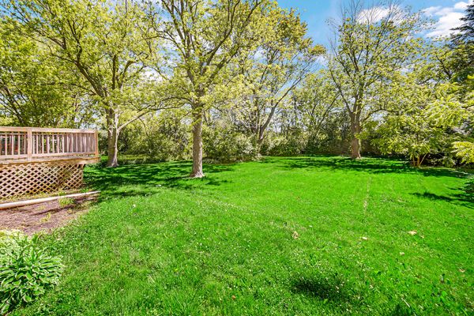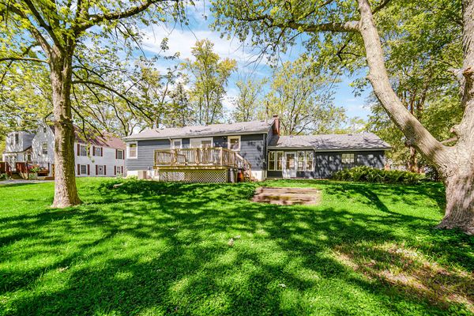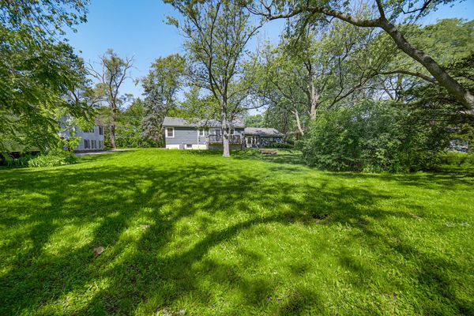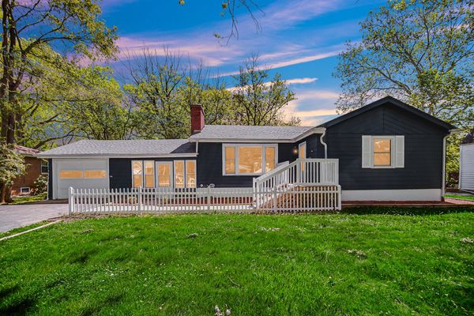18145 Sacramento Avenue
Homewood, IL
60430
About this home
Have you ever dreamed about living in a white picket fenced home? Then this renovated & updated crispy clean true Ranch is ready for you NOW! This home features 4 bedrooms and 2 full bathrooms, sun filled living room with a wood burning fireplace, open concept dining kitchen combo & plenty of storage. Sleek kitchen with extra tall custom cabinetry, granite countertops & stainless steel appliances - all your family needs! With years of future enjoyment and practicality at stake, your bespoke traditional real oak hardwood floors are featured throughout the home. Breezway with walls of windows could be used as a workshop or peacefull study. Large finished basement is a second level of inviting living space with a spacious family room, bathroom & bedroom or the in-home office. Huge deck is for your alfresco dinners with candlelight or mouthwatering BBQ's. Massive half an acre backyard is a leafy urban oasis which backs to a Homewood Estates Park with playgrounds and baseball fields. This meticulously maintained cottage is upgraded with the recessed lights, NEST, tank-less water heater and backup battery, besides fresh paint, re-stain floors, updated electric, plumbing & HVAC. This house utterly has it all! Awards winning schools, commuter's delight - Metra or the highway - you choose! Close and easy access to chic Homewood Downtown, number of golf courses, Racquet & Fitness Center or South Suburban Hospital - ALL within 10 minutes or less. So, get your pre-approval and call your trusted Realtor TODAY!
