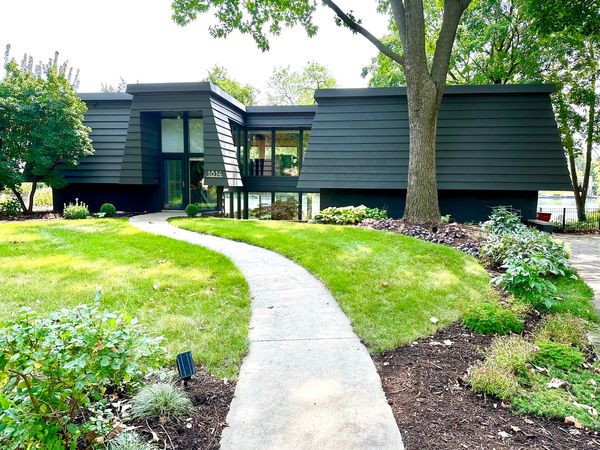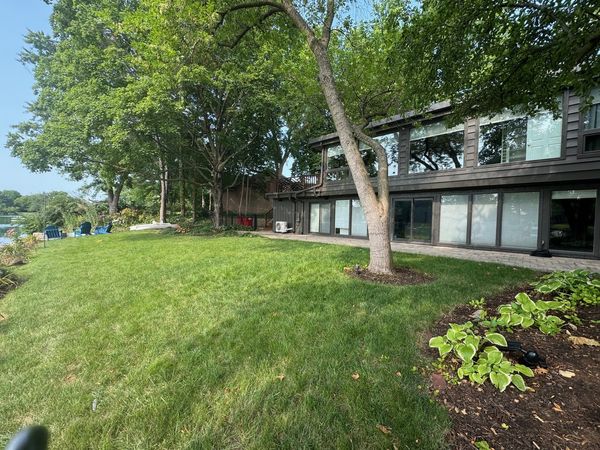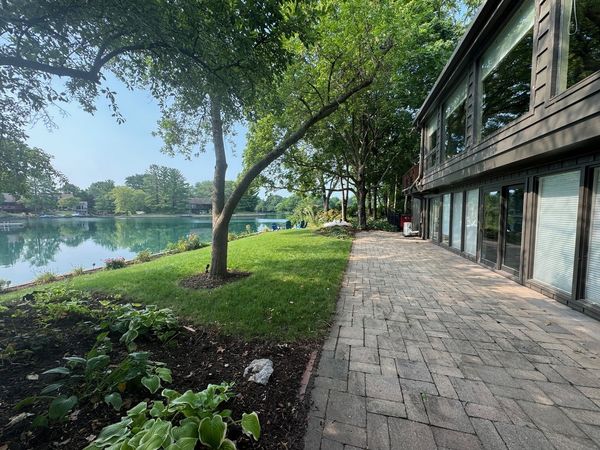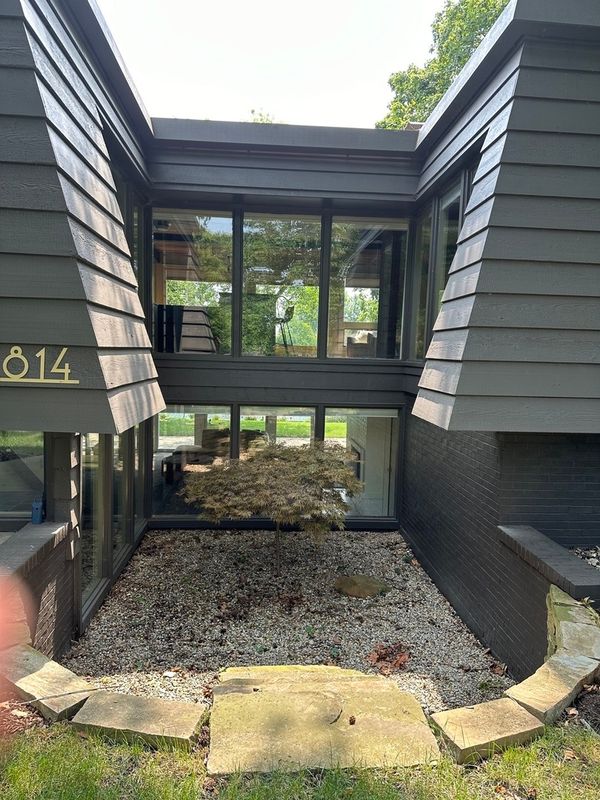1814 Maynard Drive
Champaign, IL
61822
About this home
A magical lakefront property, and you don't need to leave Champaign! This unique contemporary home located on the shores of Maynard Lake offers the ultimate in comfortable living. The open kitchen / dining / sitting room is complete with unobstructed views of the lake and access to your large, elevated deck. The living room, which also opens onto the deck, includes a fireplace and two walls of windows with lake views. The deck overlooks the lake and lavishly landscaped yard. Downstairs, you will find a large family room with fireplace, another wall of windows with lake views, and patio access. Bedrooms and baths on each floor offer the owner a choice of locating your master bedroom on the lower floor or upper floor. You make the choice, since all rooms offer views of your private yard and lake. Access the back yard from the upper deck or the lower-level family room, giving you plenty of room to host gatherings - indoors or outdoors - for friends and family. Also, a short walk from your back door (umm, 20 steps or so) and you're on your own, private beach, ready to launch your kayak or peddle boat! This home has direct Maynard Lake access as well as rights to use the park and island. Secluded as it is, this this home is also close to shopping, restaurants, parks, and schools. If water views and classic, comfortable living define your dream home, then arrange your showing today!



