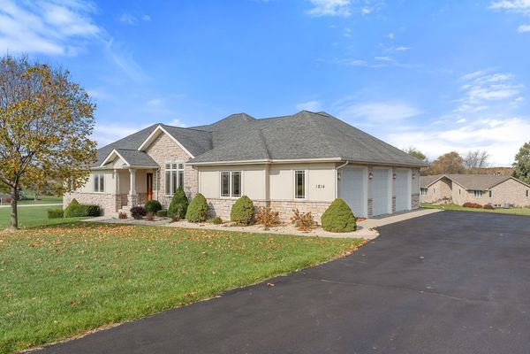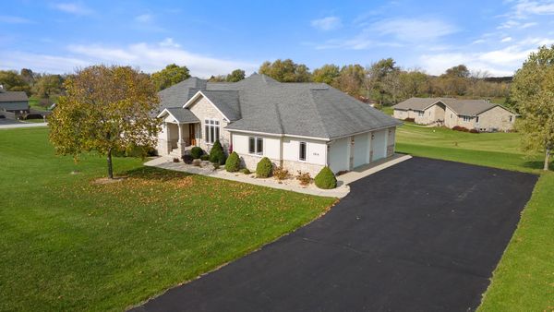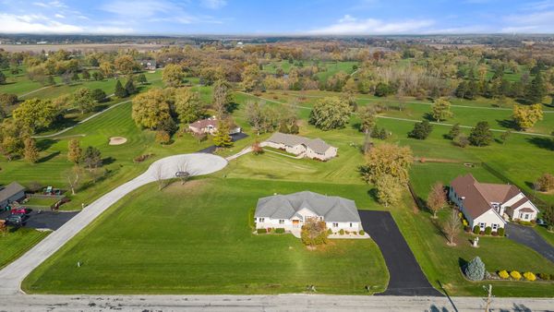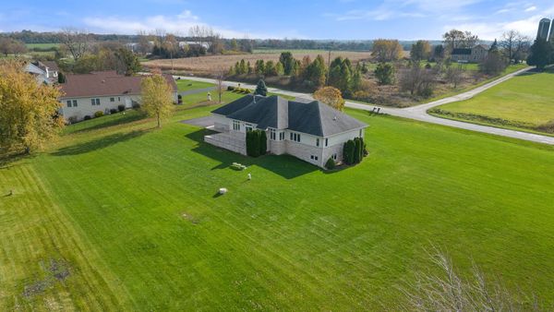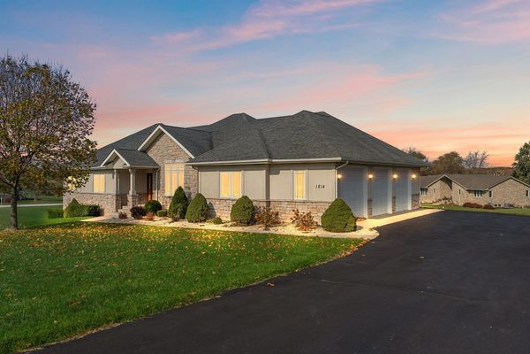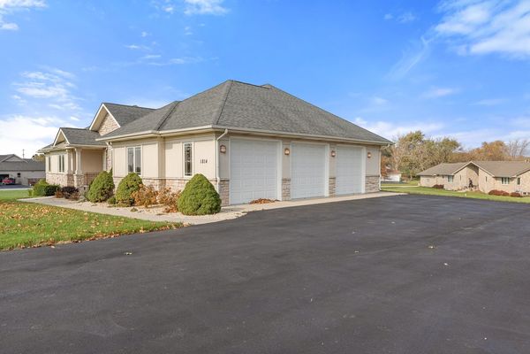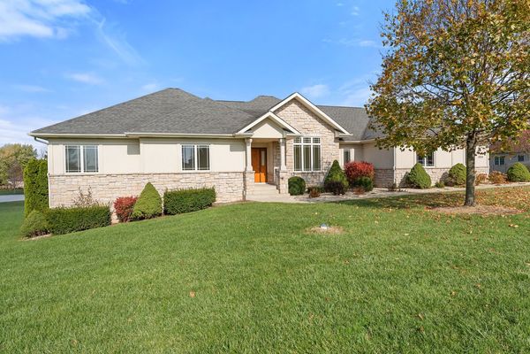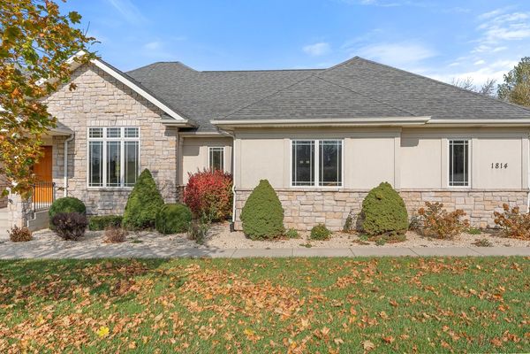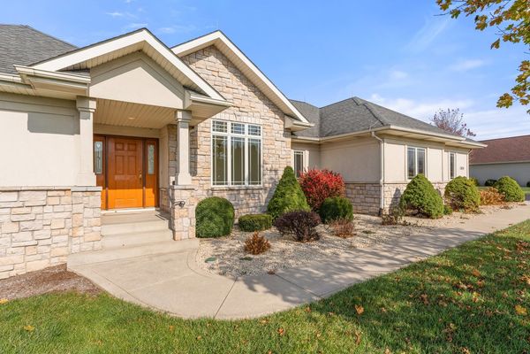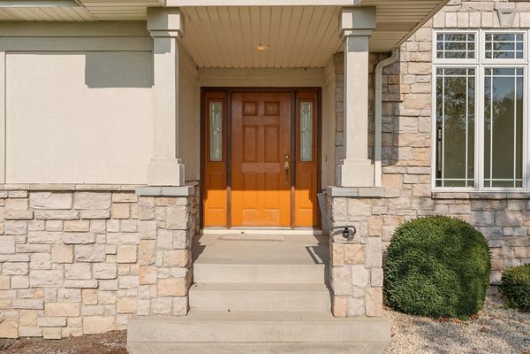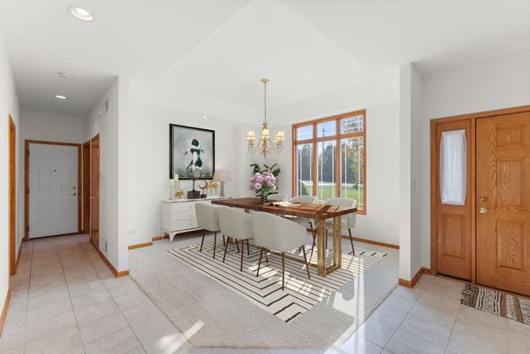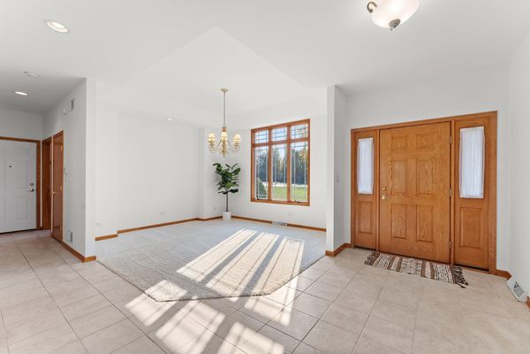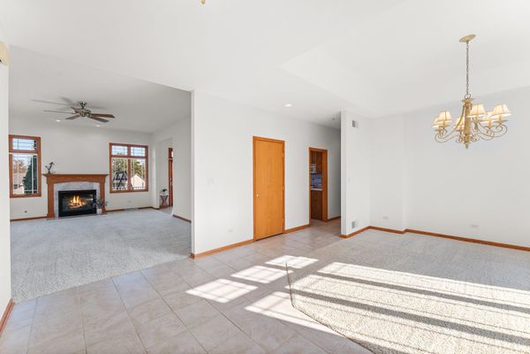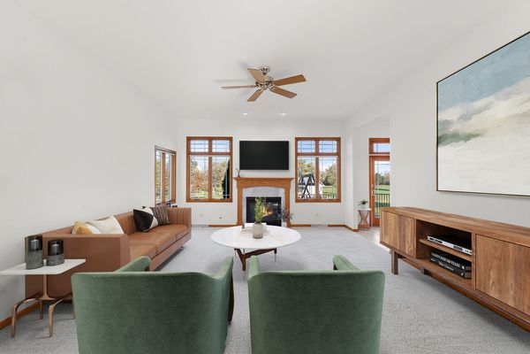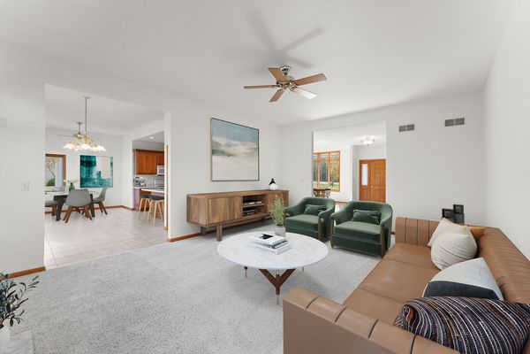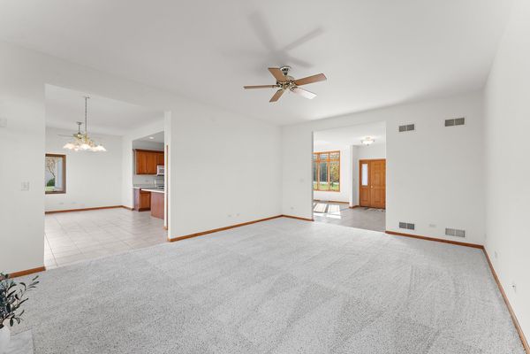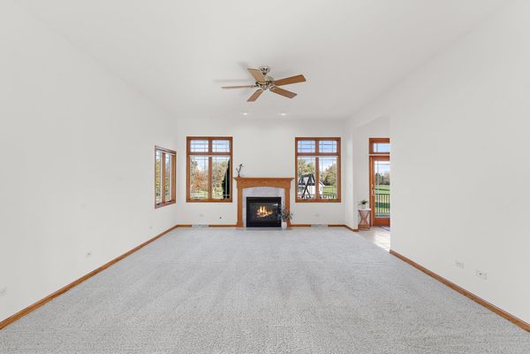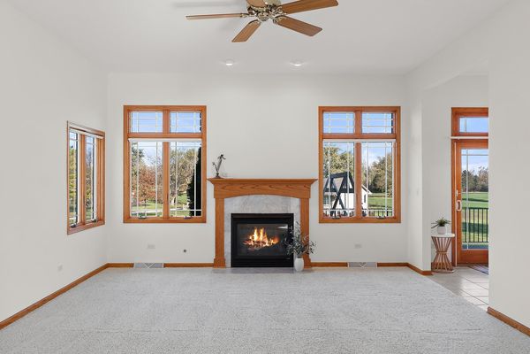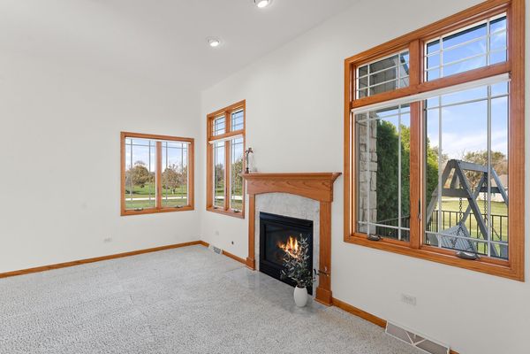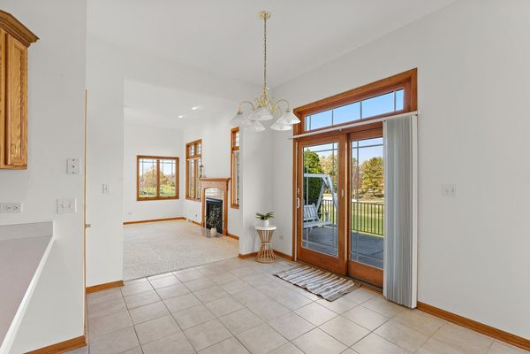1814 E Offner Road
Beecher, IL
60401
About this home
Welcome to this stately 2, 079 sq ft sprawling ranch that sits overlooking Tuckaway Golf Club. This full custom stone and stucco ranch boasts over an acre lot, a side-loading 3.5 car garage, and a full bright basement that adds another 2, 079 sq ft to your living space! The beautiful covered porch greets you into a sunny and spacious foyer. An open concept floor plan showcases the dining room and a large living room with gas fireplace and beautiful views of the backyard. 10' ceilings on the entire main floor with Andersen windows throughout as well. The kitchen is adorned with KraftMaid solid wood cabinetry and appliances that stay. Enjoy coffee and entertaining in the dine-in area of the kitchen next to the large windows, and an Andersen slider that leads you out to the nearly 25x11 terrace. The primary bedroom is spacious and offers a large custom closet, as well as an en-suite spa bath with jacuzzi tub, step-in shower and double sinks. Two additional large bedrooms share the second full bath. Finished main floor laundry room with custom cabinetry and folding counter, along with a charming powder room round out the main floor. The basement boasts nearly 9' ceilings and truly feels like a second home with space to customize it into your dream rec room. Need additional bedrooms? There are 2 large egress windows that could be used for adding those! Or keep it open and bright just as it is! Reverse osmosis system, owned water softener and much more. Schedule your showing today!
