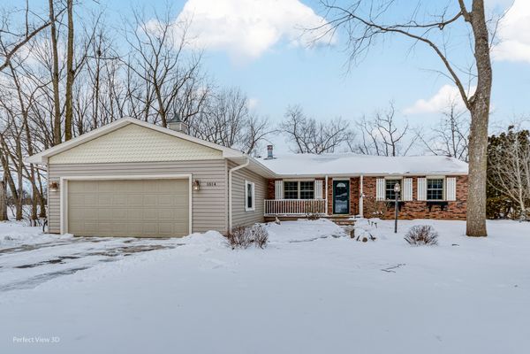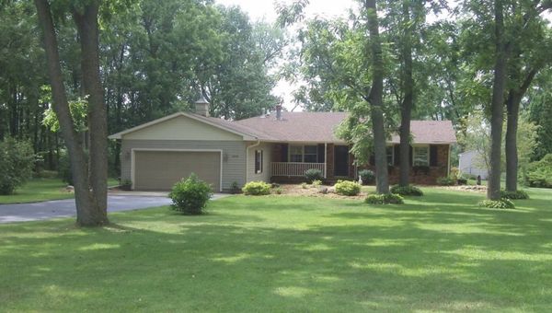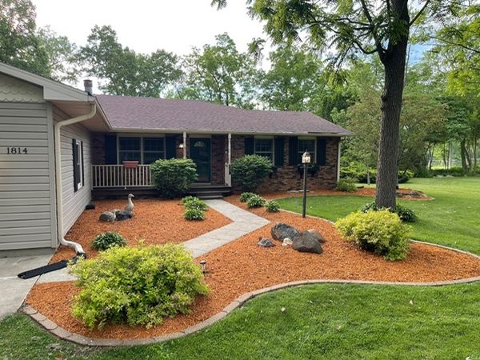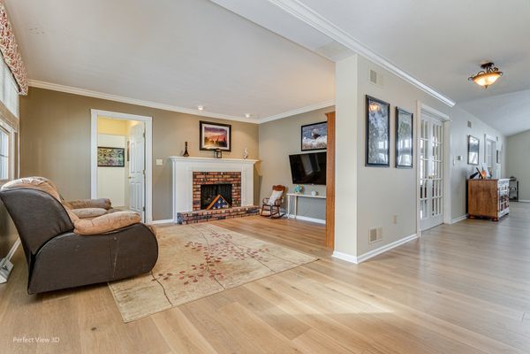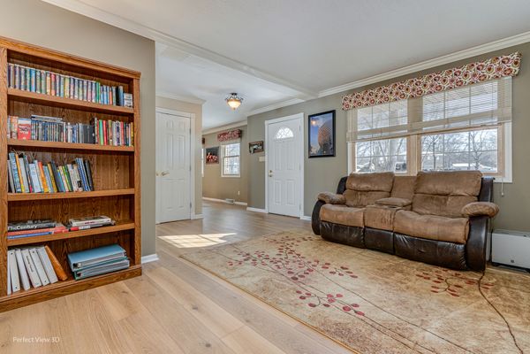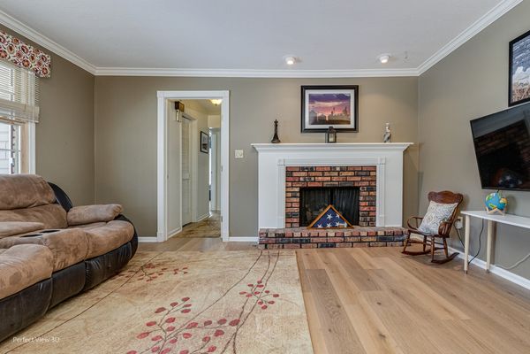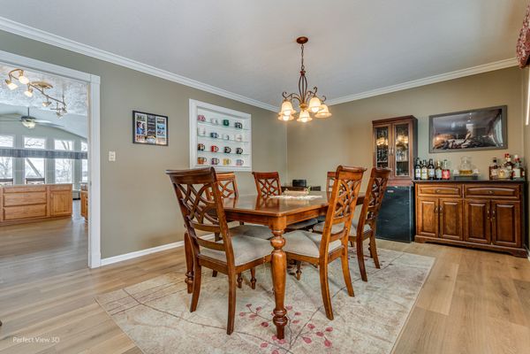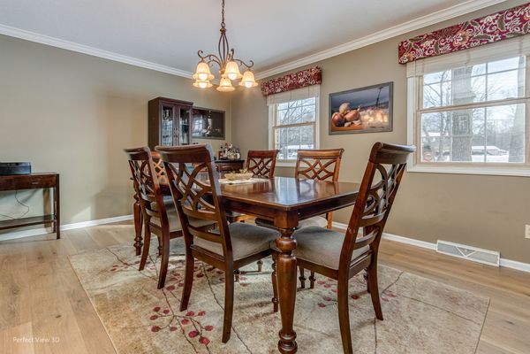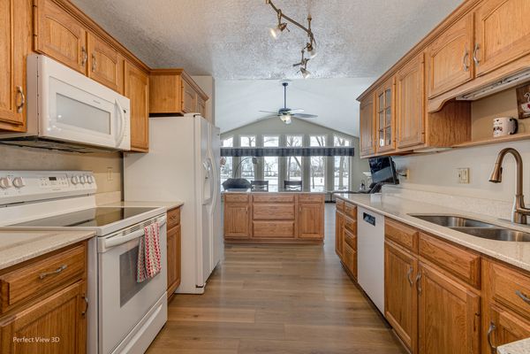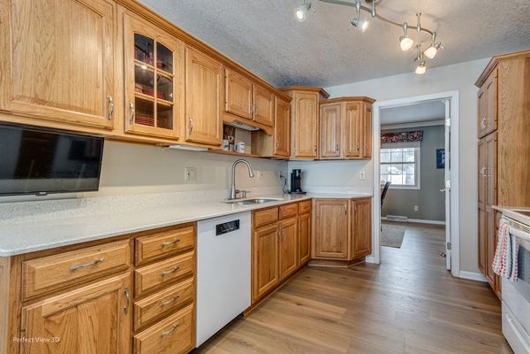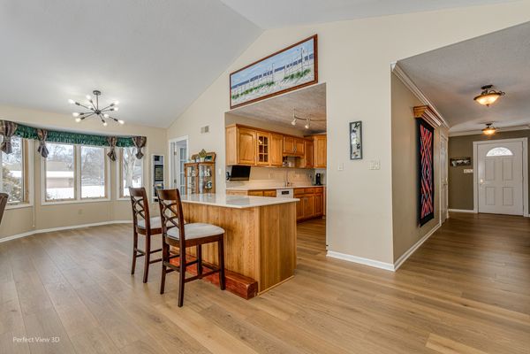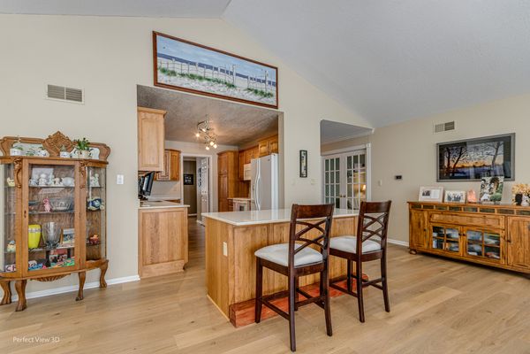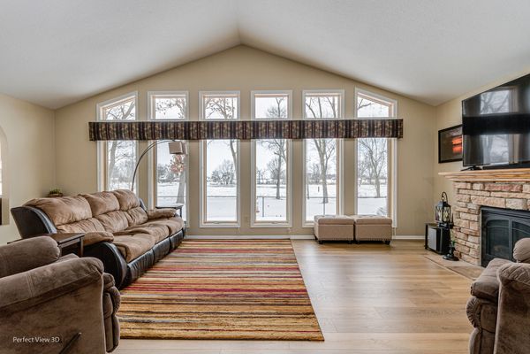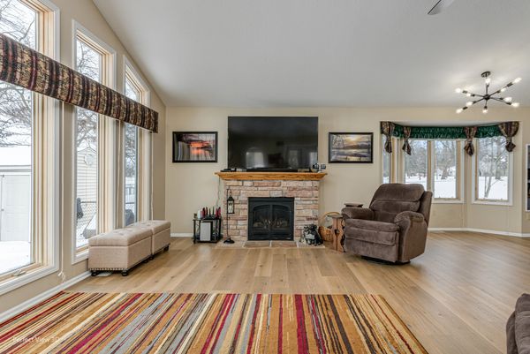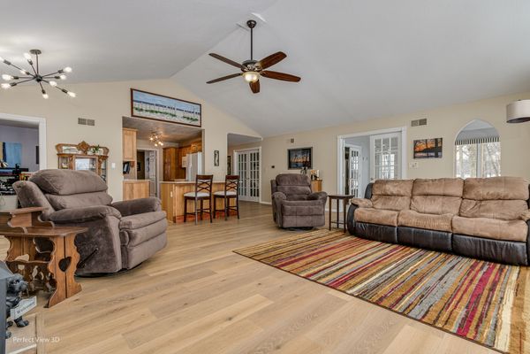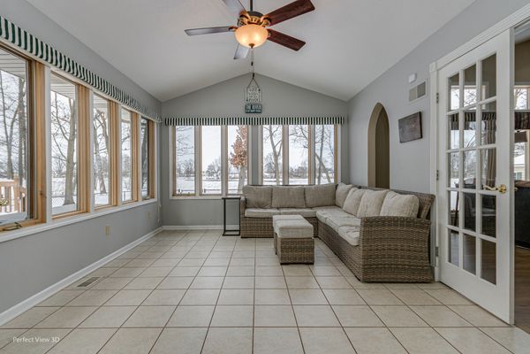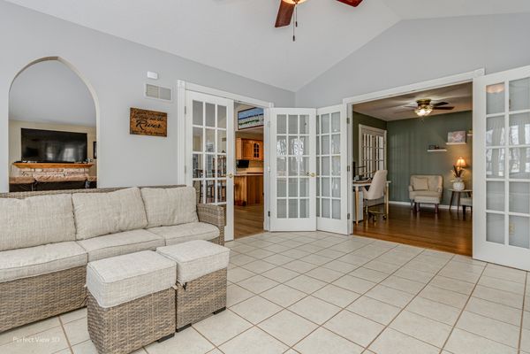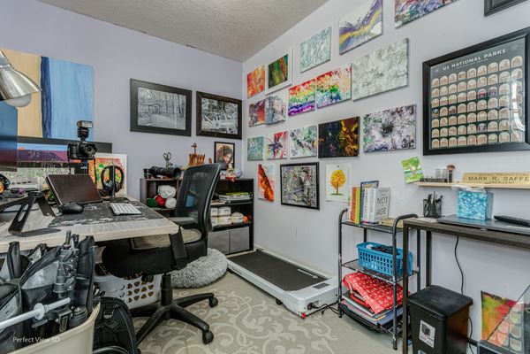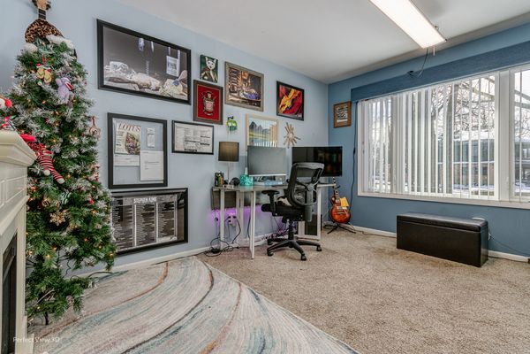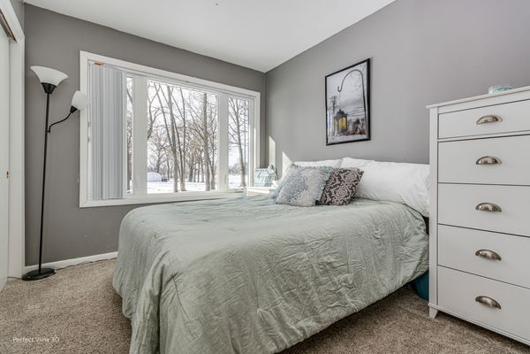1814 Bittersweet Drive
St. Anne, IL
60964
About this home
Stunning 9 room ranch home located on the Kankakee River offers a spacious and comfortable living space. From the entry way, you are greeted by formal living room with gas log fireplace and dining room for special family dining times or grand nights of entertaining. Split Floor Plan offers 3 bedrooms and 2 full bathrooms. The split floor plan allows for you to have privacy with your own Master En Suite with its own sitting room and lots of windows with views of the river!! The other bedrooms have some new large windows allowing for lots of light and more river views. The highlight of this home is the Great Room with vaulted ceilings which provide stunning views of the river through a wall of windows. This room also features a gas log fireplace, creating a cozy and inviting atmosphere. The kitchen adjoins the great room with lots of cabinets and newer appliances that will stay. Adjacent to the Great Room is a 4-season room, boasting two walls of windows that offer long views of the river. This room is perfect for enjoying the scenic beauty throughout the year. From the Sunroom you can walk out onto your 500 square foot deck too. The manicured back yard sweeps down to the river front and also has fenced in area for the security of your pets and/or children without impeding views of the river. Plus a dock for your canoe or to enjoy being closer to the river. Off the Great Room, there is a versatile room that can be used as a craft room or office with large window, providing flexibility depending on the homeowner's needs plus another captivating view of the river . The Master bedroom has fabulous views of the river and includes a private sitting room, walk-in closets, and a private bathroom. From the Master Bedroom Whirlpool you have views of the river too. MasterBedroom Suite with private sitting room and bath create a tranquil and relaxing retreat. The home is equipped with a 2-car attached garage, providing convenient and secure parking. Overall, this ranch home on the Kankakee River offers a peaceful and scenic setting with ample space and flexible rooms for comfortable living. Some of the recent improvements include: New scratch proof/water proof flooring, new washer, microwave oven, stove, well pump, deck and fence. The Trane HVAC system was installed in past couple years. This home has its own whole house generater too.
