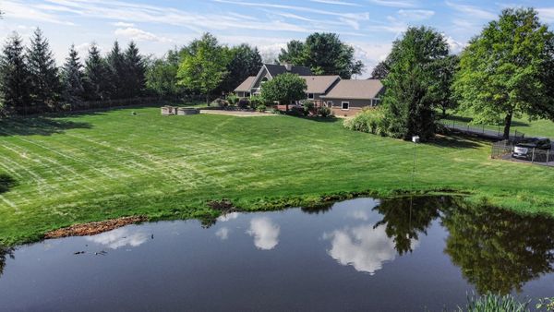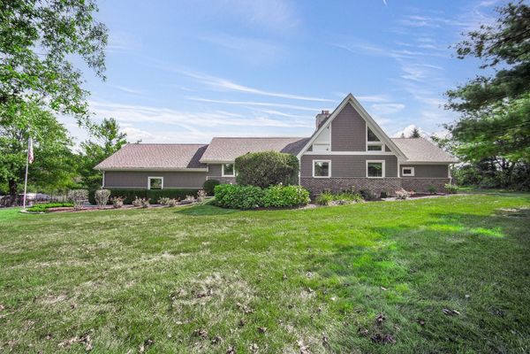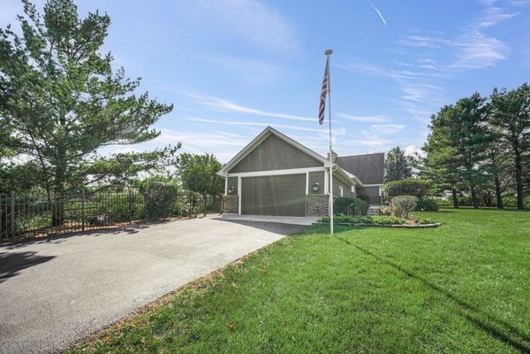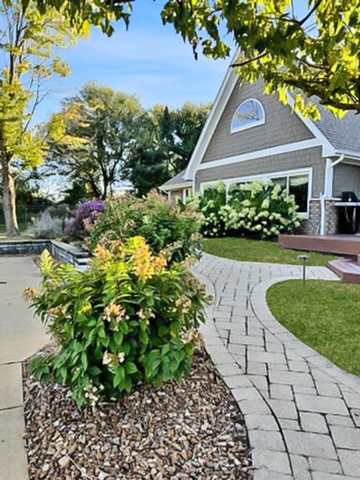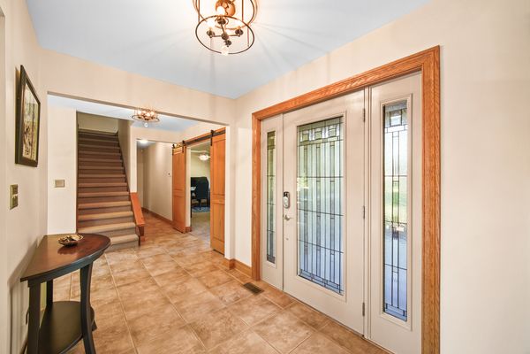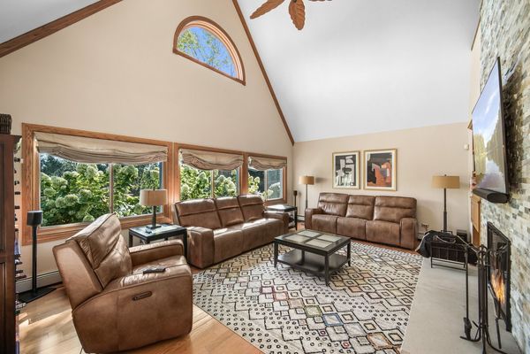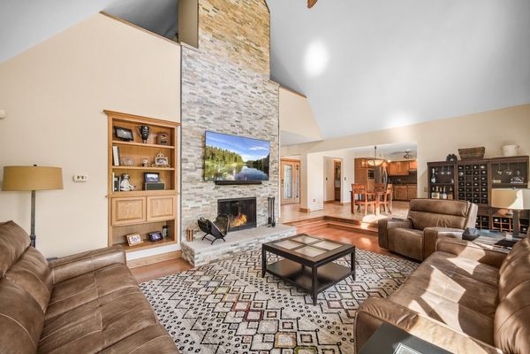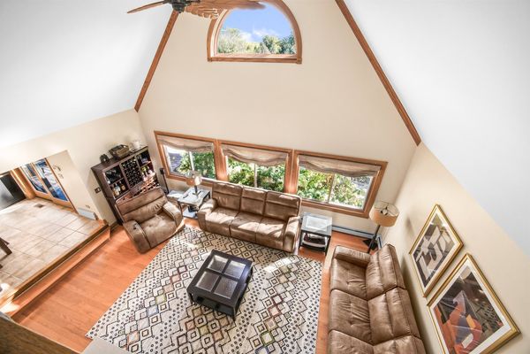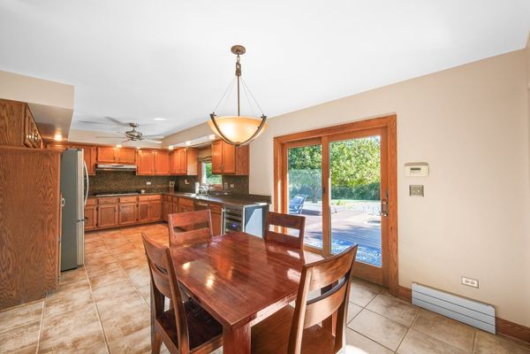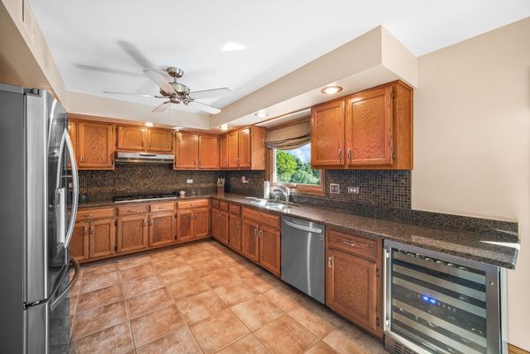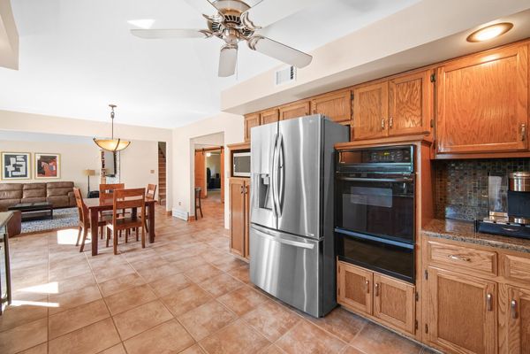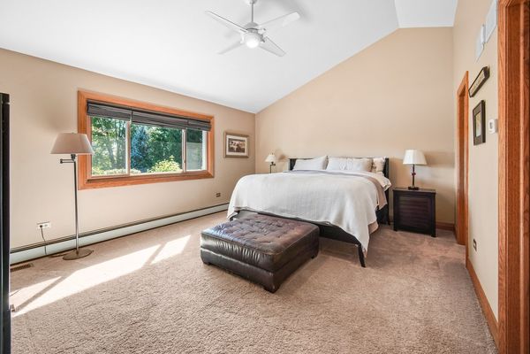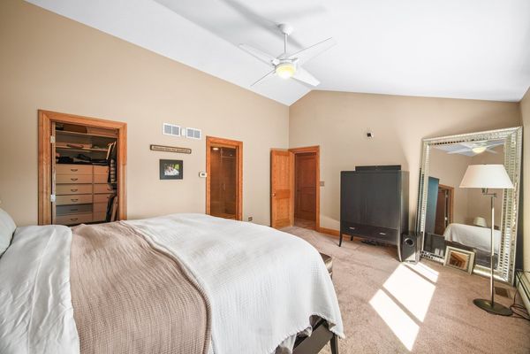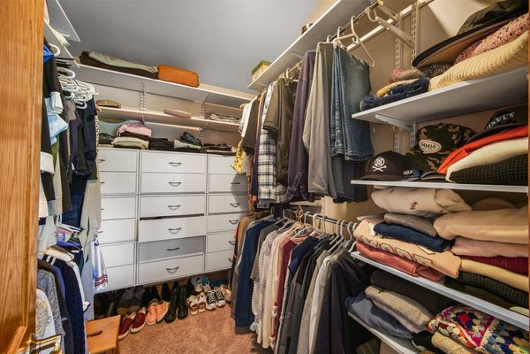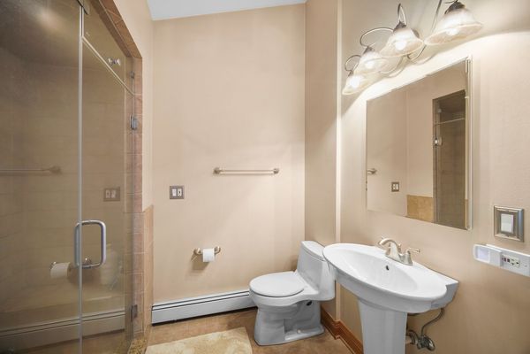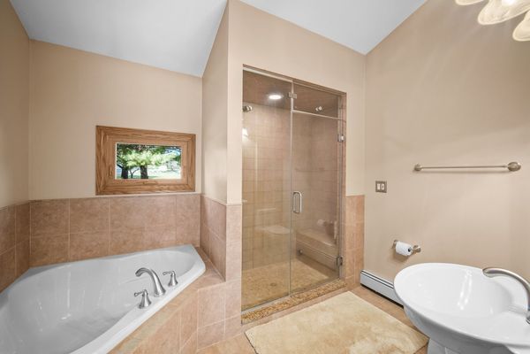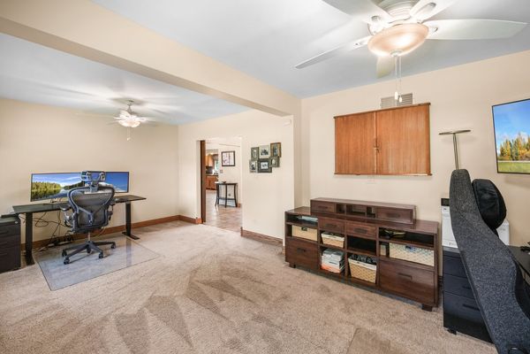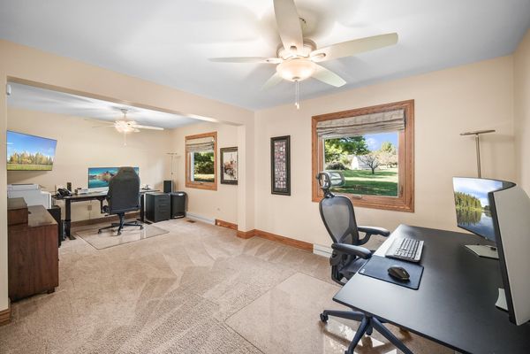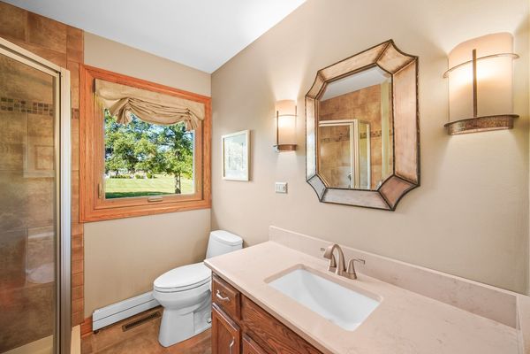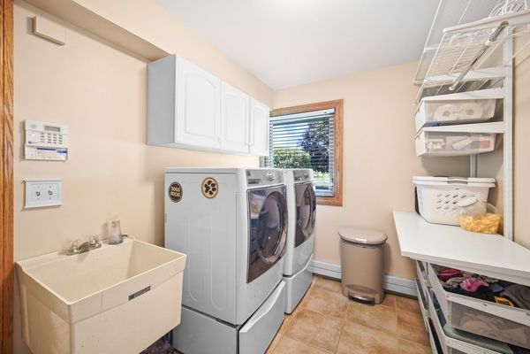18137 Haas Road
Homer Glen, IL
60448
About this home
Are you looking for a place to get away from it all? A place with room to grow and space between you and your neighbors? A place that provides the ultimate in peace, serenity, quiet and privacy? A place where you can relax and unwind after a long day and where you can enjoy a quiet evening sunset surrounded by the tranquil sounds and sights of nature? Then look no further because THIS is that place. Tucked away down in a quiet little corner of Homer Glen this property is perfectly situated as an escape to get away from it all while still having access to all that the Homer Glen community has to offer including Homer Glen schools, parks and trail systems and all the local Homer community events. The only thing it does not have is a Homer Glen water bill and, because this home has a very well-maintained private water system, your monthly water bill is always ZERO. Hidden away from the road down a long driveway this cozy and inviting home is situated on 2.5 gorgeous acres. Surrounded by a thicket of mature trees for total privacy and seclusion and with beautiful views of nature in every direction, it is like living in your own private nature retreat. The house itself has been extremely well maintained and cared for. All exterior features (roof, gutters, siding) were replaced approximately three years ago. As you enter through the stylish, front door with a custom leaded glass inlay, you will immediately notice the custom trim and woodwork throughout this home with extra wide baseboards and trim, custom built in features and sliding barn doors. The very spacious, open kitchen provides ample room for cooking and entertaining with tons of counter and cabinet space. The kitchen features solid wood cabinets, granite countertops, a custom stone backsplash and a top-of-the-line wine/beverage cooler. There is also an attached dining area with direct access to the back deck and outdoor space. The inviting living room features a dramatic vaulted ceiling, large windows overlooking your backyard paradise and a floor-to-ceiling fireplace with custom modern stonework. The main floor primary bedroom is very spacious with a vaulted ceiling, a HUGE walk-in closet with custom organizers and an attached bath with a large corner soaking tub and a walk in steam shower. If you have never experienced the luxury and convenience of a home steam shower you have no idea what you are missing and you will never want to live without one ever again. There is also a very large room on the main floor that is currently being used as an office space, but could easily be converted into an additional bedroom. The larger loft space would be perfect as a recreation area, playroom, office space or additional bedroom. There is also a full, finished basement with another very large bedroom, a huge recreation area (currently being used as a home gym), a full bathroom and TONS of closets and storage space. There are also radiant heated floors in the basement so you will always be nice and warm on those chilly winter nights. There is also a hard-wired home monitoring alarm system with cameras inside and out, motion detectors and smart sensors for smoke and CO2 for complete safety and peace of mind. There is also a whole house generator for those rare occasions when the power is out. The real showstopper of this home, however, is the outdoor living and recreation space. There is a very spacious composite deck with built in hot tub area that leads down to a custom in ground pool with an automated, power cover and a concrete and stone patio surround. Just imagine a lovely summer evening lounging on the back deck, looking out over your spacious grounds with a stocked fishing pond and tons of wildlife viewing. Then take a relaxing dip in the pool while looking up at the vast night sky as you enjoy your very own secluded backyard oasis. A home like this one is a rare gem that does not come along very often and this is your opportunity to make this private paradise your own!
