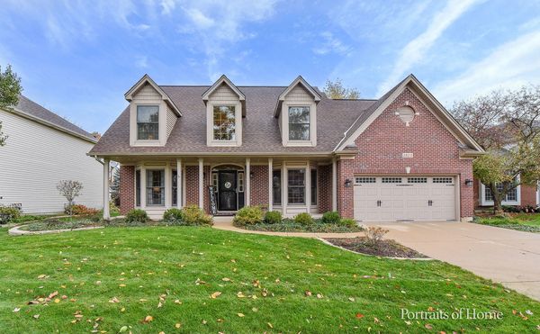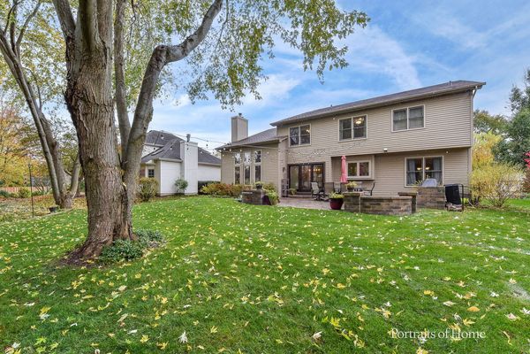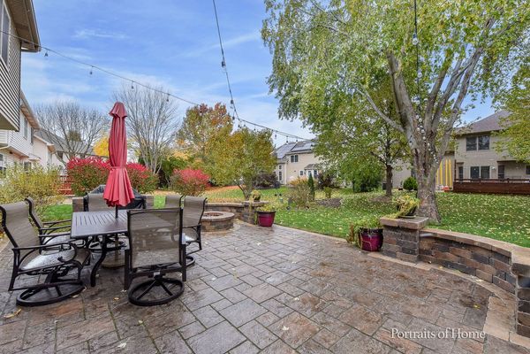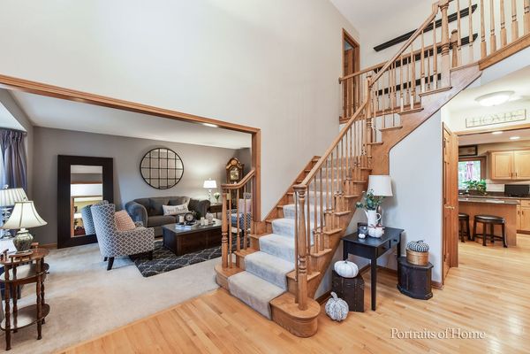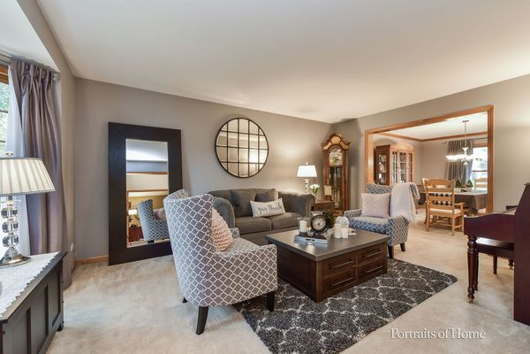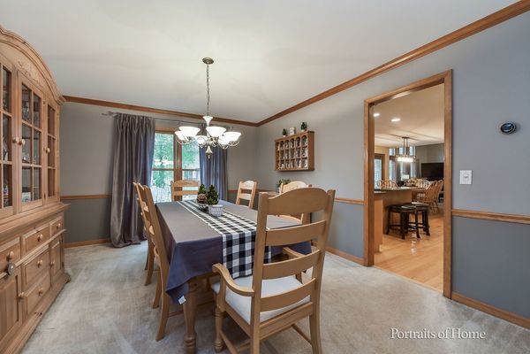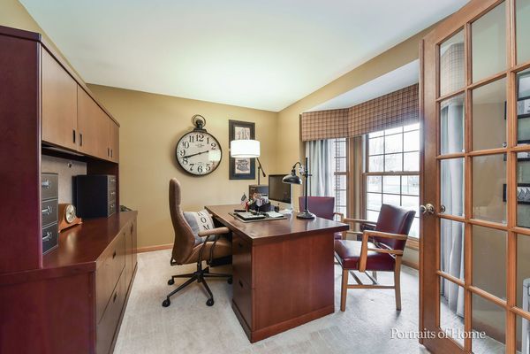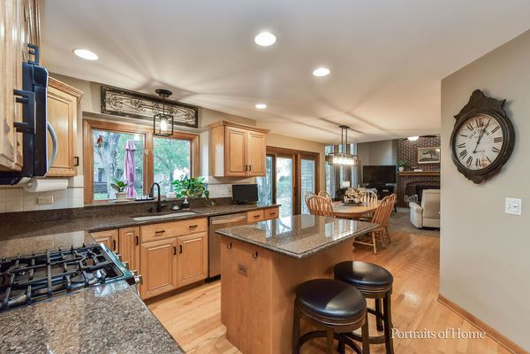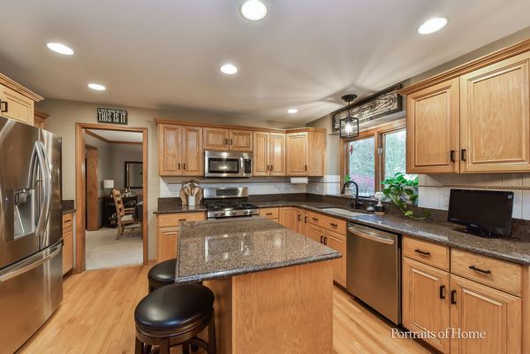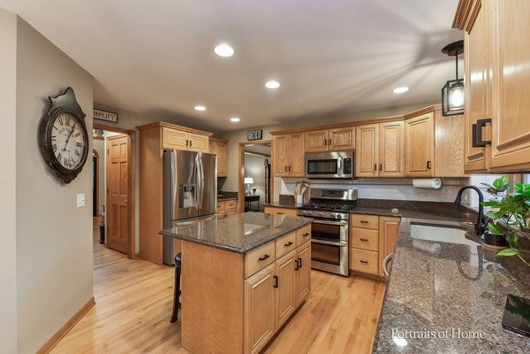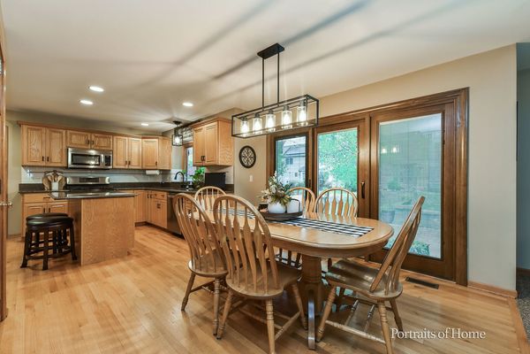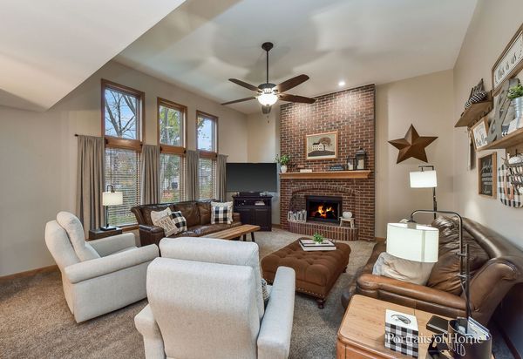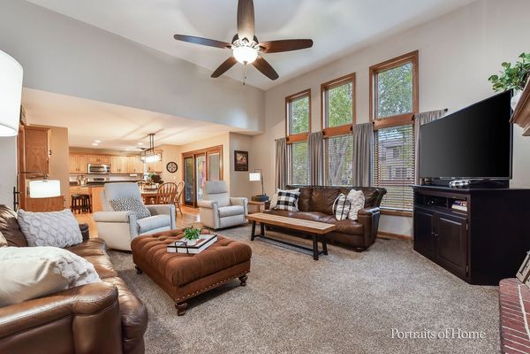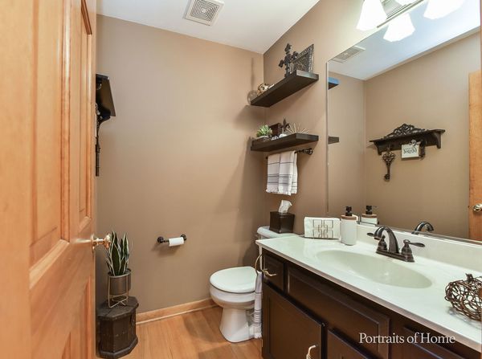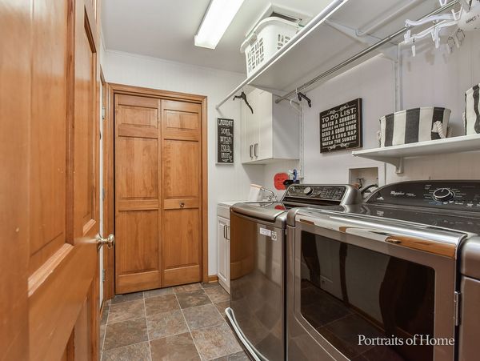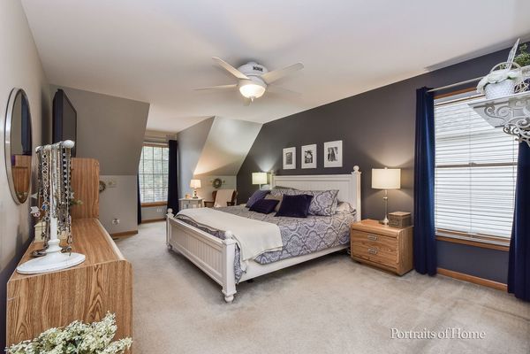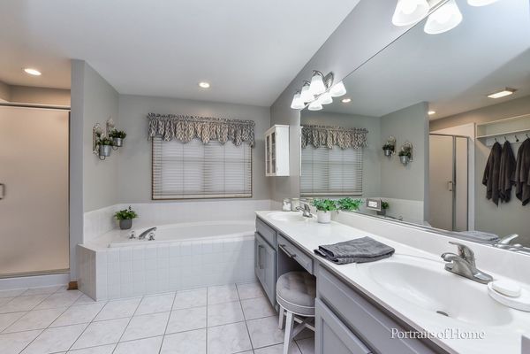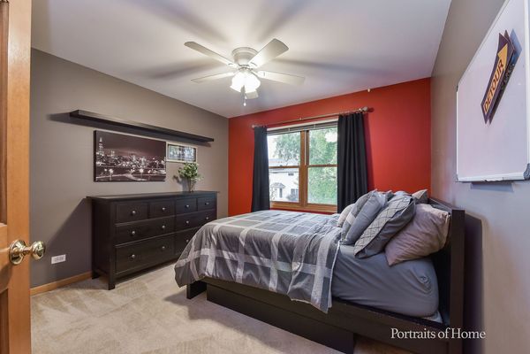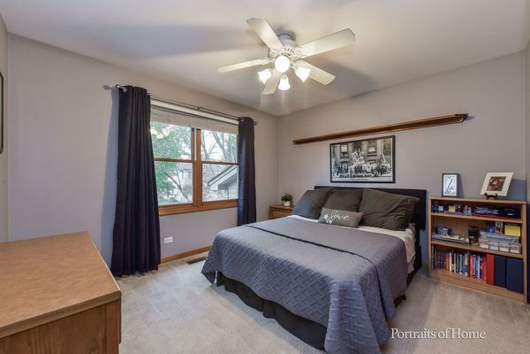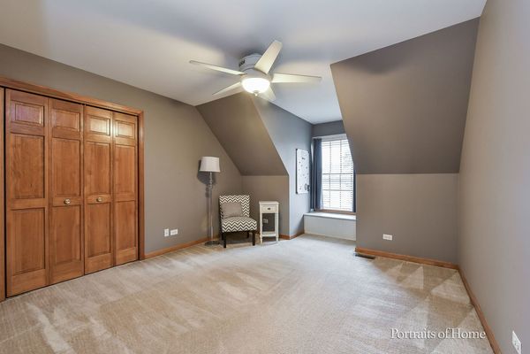1813 Marne Road
Bolingbrook, IL
60490
About this home
Come see this incredible custom-built home located in Naperville school district 204 including award winning Neuqua Valley High School. This is Bolingbrook's highly desirable River Bend neighborhood! Enter the 2 story foyer which showcases a dramatic turned staircase, walk-in guest closet and private study behind French doors. The spacious living and dining room continue into the island kitchen featuring beautiful granite countertops, stainless steel appliances, hands-free kitchen faucet and large pantry. A generous breakfast nook provides ample seating for family and guests and leads into a large, inviting family room with volume ceilings, stacked windows and stately brick fireplace. Exit through new wood sliding doors to a large rear yard featuring a custom stone patio with built-in firepit. Upstairs you will enjoy 5 large bedrooms including a private primary suite with full-sized spa bath and walk-in closet. Downstairs the 9' deep finished basement is completely finished with multiple entertainment areas including full bar, exercise room and game area along with plenty of storage. The extra depth garage provides for additional storage as well. Practically everything has been upgraded or replaced including new roof (2020), water heater (2016), furnace/AC (2013), and premium windows (2011). Other unique features include an upstairs laundry chute to the mud room, blue tooth garage door opener, leaf-filter gutters and Nest thermostat. Too many more features to mention. Don't miss this amazing home!!
