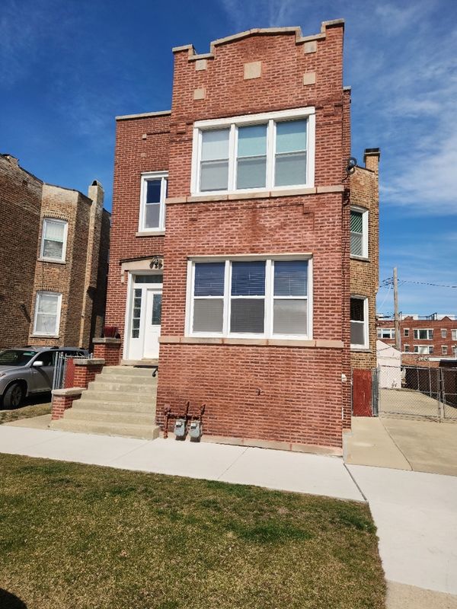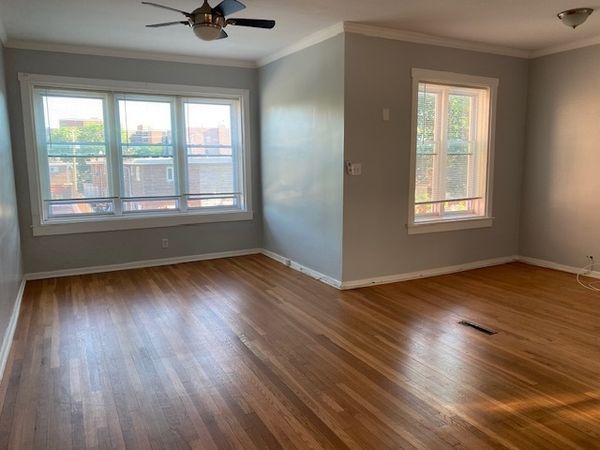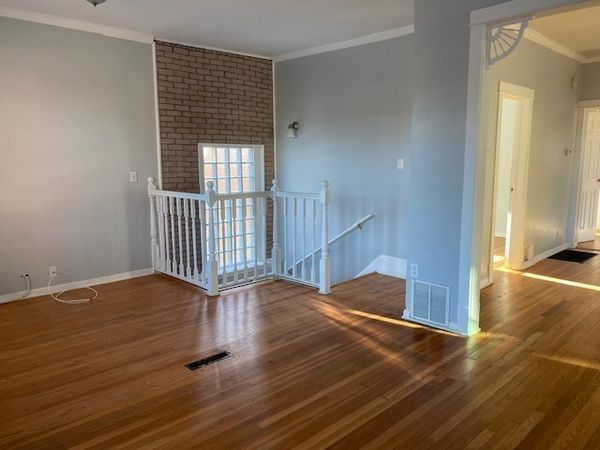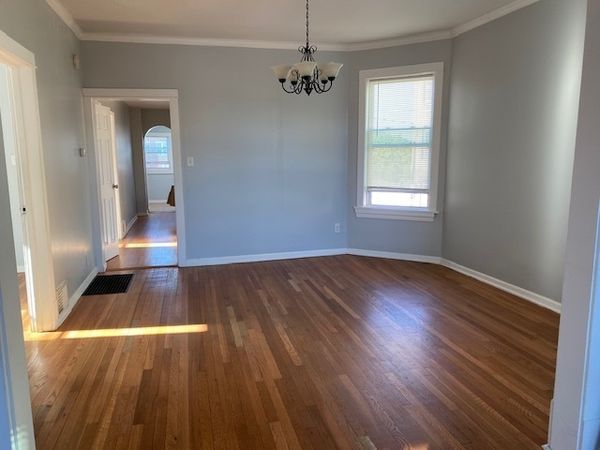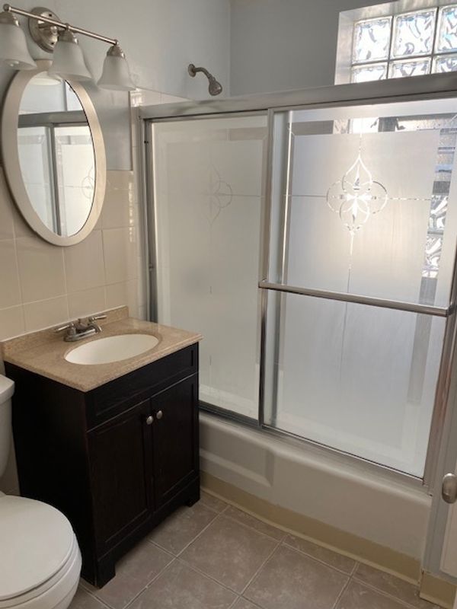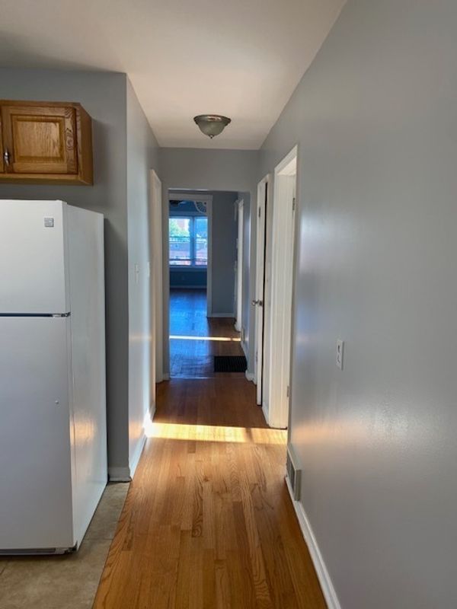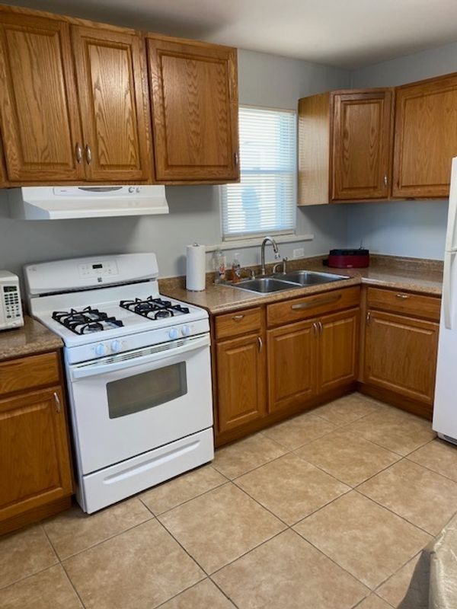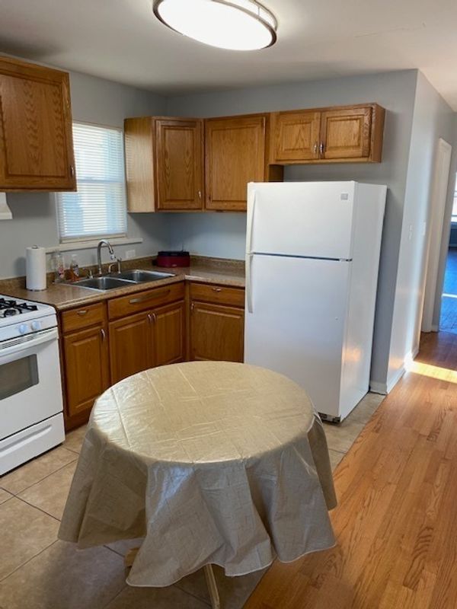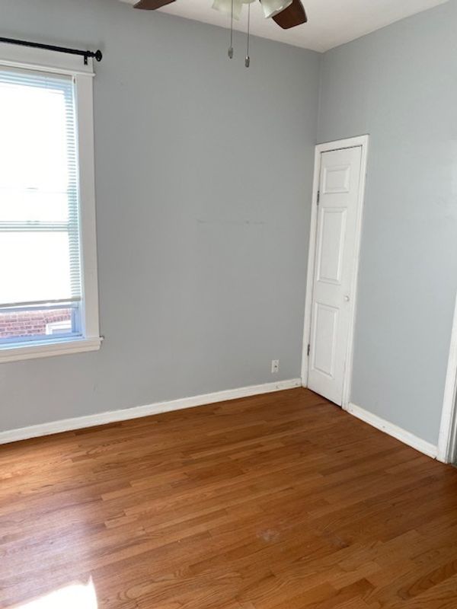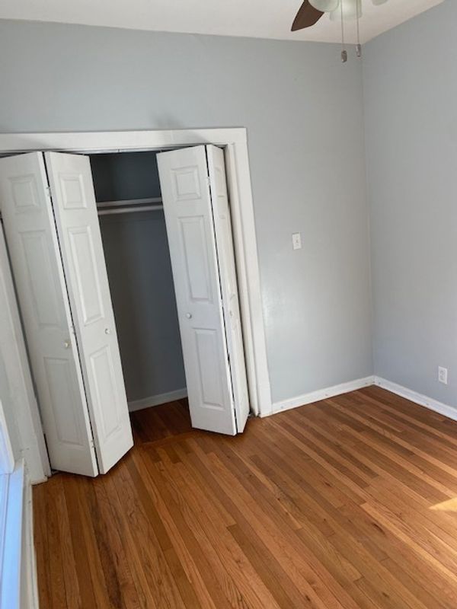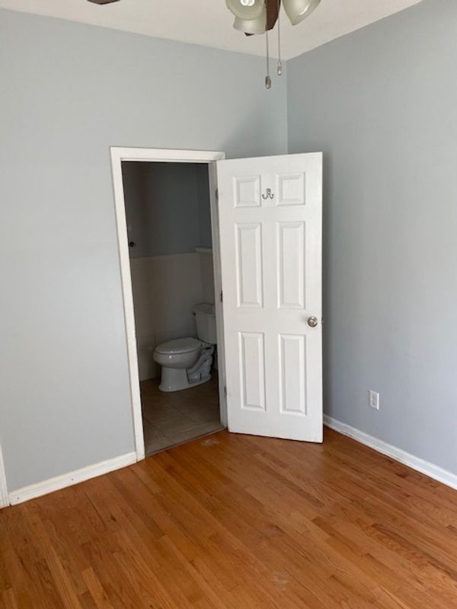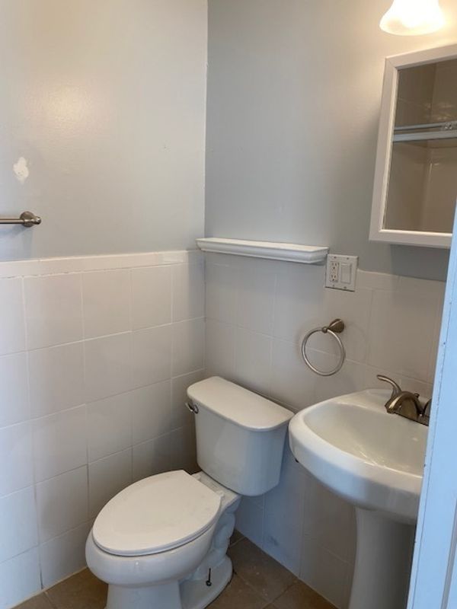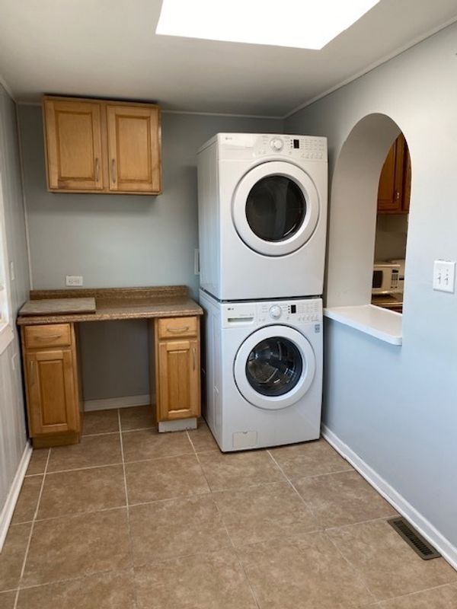1812 W Hood Avenue Unit 2
Chicago, IL
60660
About this home
Spacious apartment for rent in prime West Edgewater area with 2 bedrooms, a large living room with loft space. Plenty of windows, equipped with mini blinds, offer natural sunlight. The apartment provides a formal dining room and an eat-in kitchen. Beautiful hardwood floors make a cozy environment. For your convenience, the apartment comes with remote ceiling fans with light fixtures and in-unit washer/dryer, as well as plenty of cabinet space. Location, Location! Being steps away from public transportation, as well as the new Peterson Metra stop, you will have access to the Misericordia Cafe/Bakery. Whether you're on a coffee run or passing by, you will find McDonald's, Target and Starbucks just walking distance from the apartment and a commercial corridor is a short drive away offering lots of restaurants and shops. Emerson public park is also a block away. ***Minimum Requirements: All applicants will be required to pass a full background check. Required credit score 720. Income to rent ratio 3:1. Parking available for $100/month. No pets allowed. Smoke/Drugs free building.***
