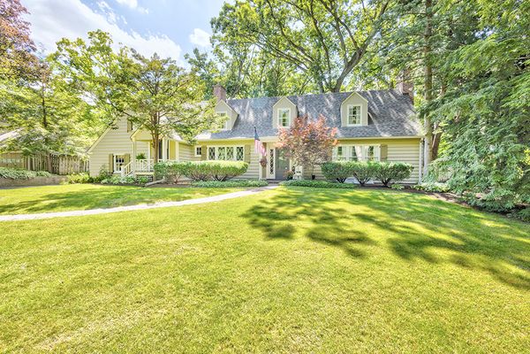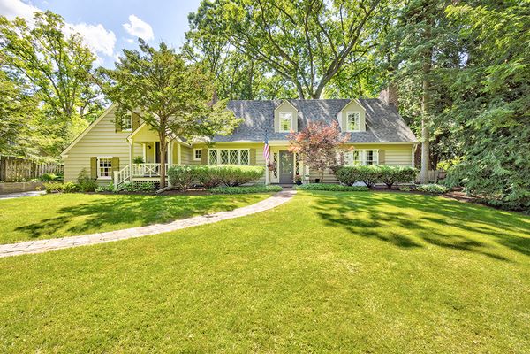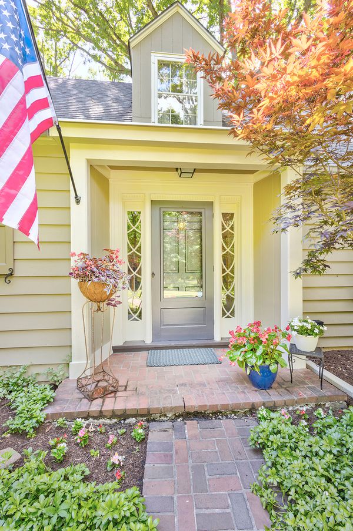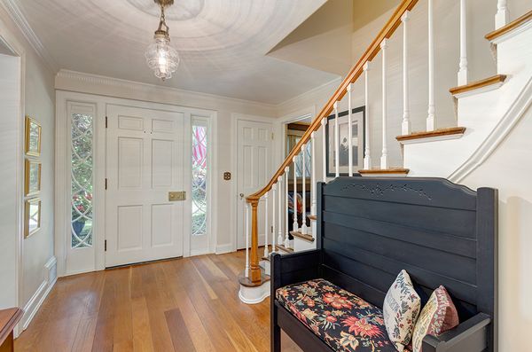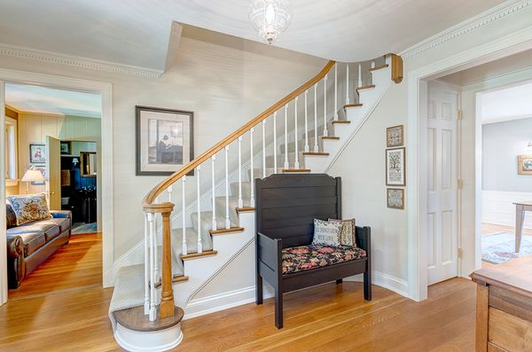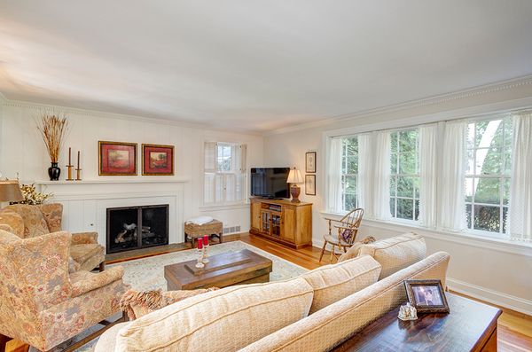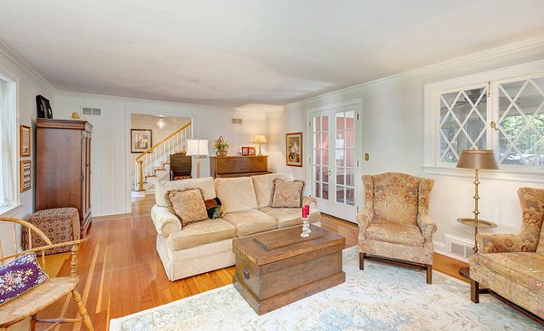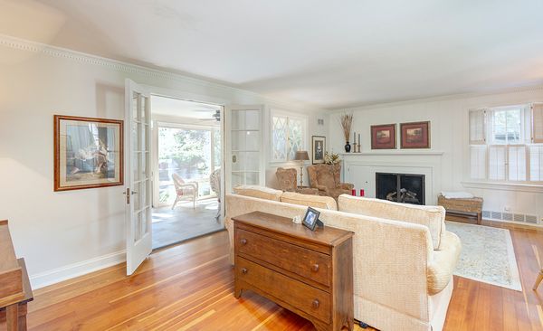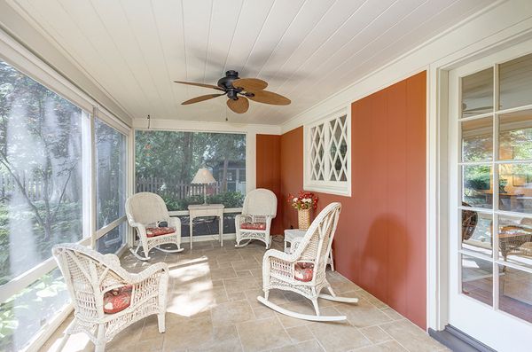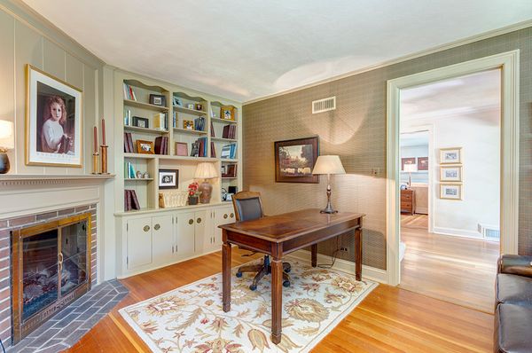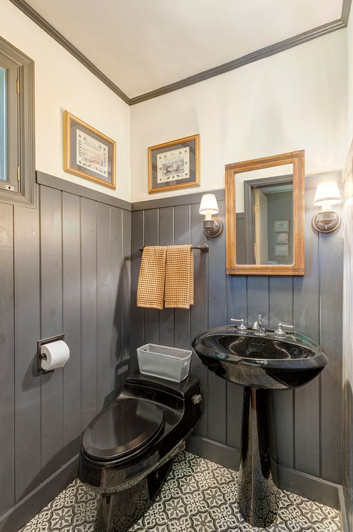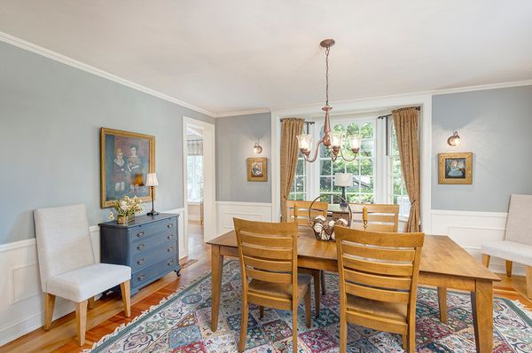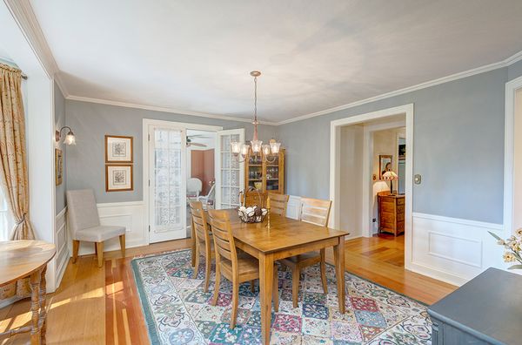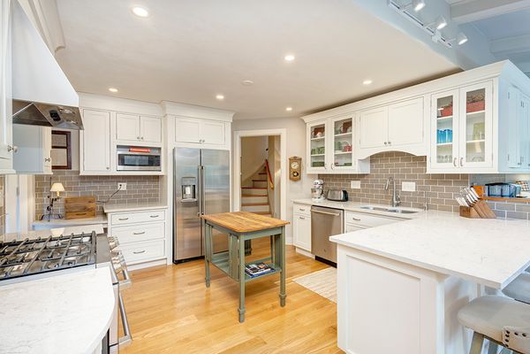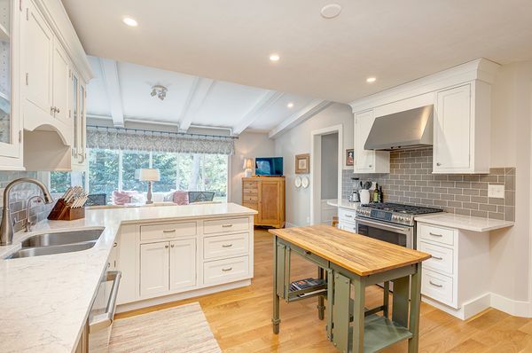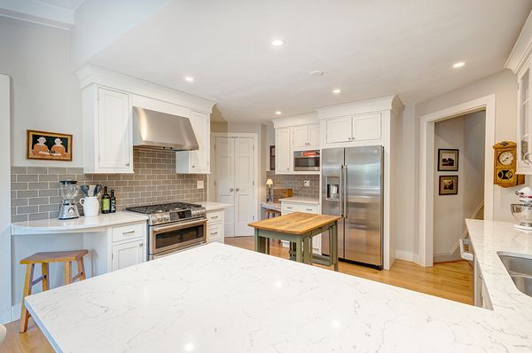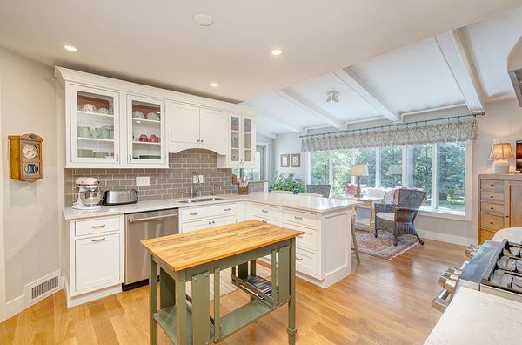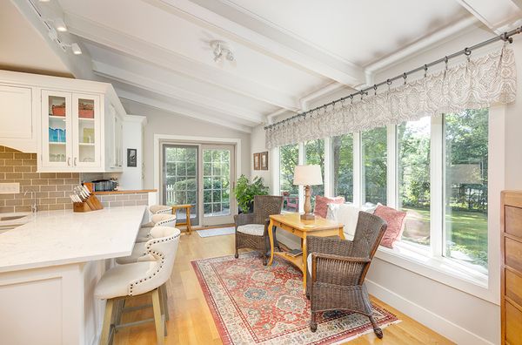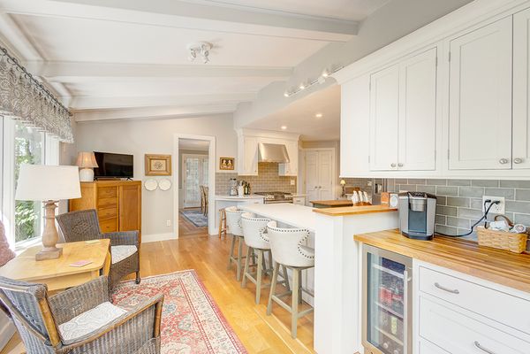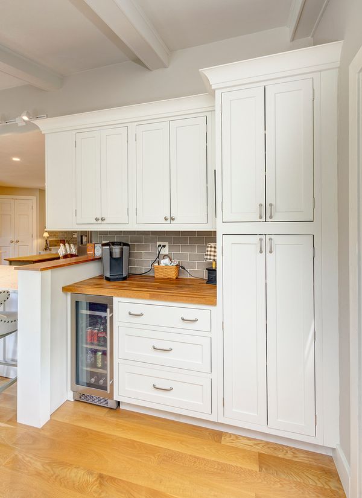1812 Old Wood Road
Rockford, IL
61107
About this home
Nestled on the crest of Old Wood Rd sits a Barloga designed gem that looks like it's been plucked from the pages of a storybook. Over 3500 finished square feet of charm and character. Generous foyer gives you the first look of the rich hardwood flooring. The spacious living room is adorned with dentil molding, gas fireplace and French doors to a screened porch. Opposite the living room is a handsome den with corner fireplace, walls of built-ins and private powder room attached. Gorgeous dining room has bayed window, elegant wainscoting, hardwoods with inlay border and a 2nd set of French doors to the porch. Newly renovated kitchen thoughtfully designed to retain the historical charm yet has all the modern conveniences: ss appliances, classic inset cabinetry constructed with dovetail joints/soft close drawers, quartz counters with breakfast bar, coffee station with beverage refrigerator and butcher block counter, pantry cabinets, tile backsplash, recessed lighting, beamed ceiling. Kitchen dining offers a delicious view of the fenced rear yard from the expansive picture window with quaint window seat. Sliders open to the rear patios. A curved stairway leads to the upper level that consists of 4 bedrooms (2 with ensuites), office and full hall bath. The 4th bedroom has a private entrance suitable for guests. Each bedroom has it's own delightful, unique features from window seats to cozy alcoves to custom windows. New carpeting extends from the central stairway into the bedrooms. Hardwoods are under the carpet if desired. A 2nd private staircase joins the bedrooms to the kitchen. The lower level has a large family room with 3rd fireplace and more built-ins. There's an additional recreation area, convenient half bath and storage space. The home rests on a beautifully landscaped half acre lot with irrigation system on a tree lined street with a county tax rate. Don't forget the 3car garage, not common in homes of this era. Make sure to schedule extra time for your tour to explore all the home's special features.
