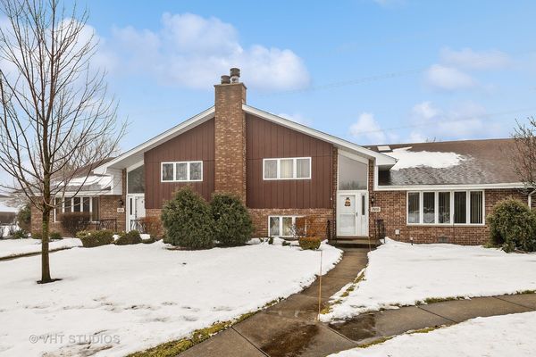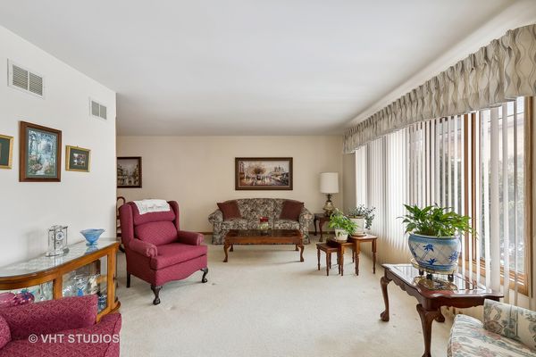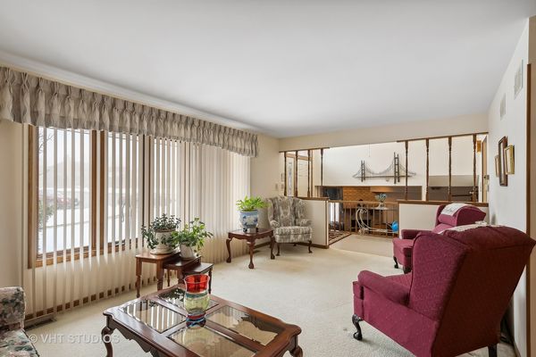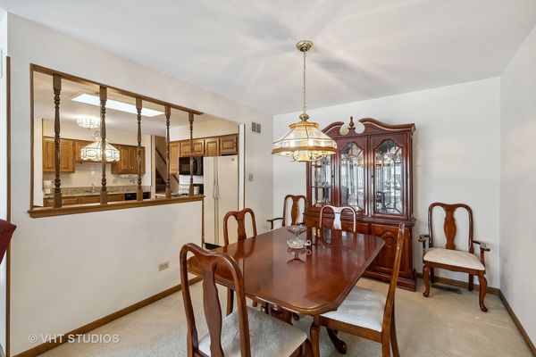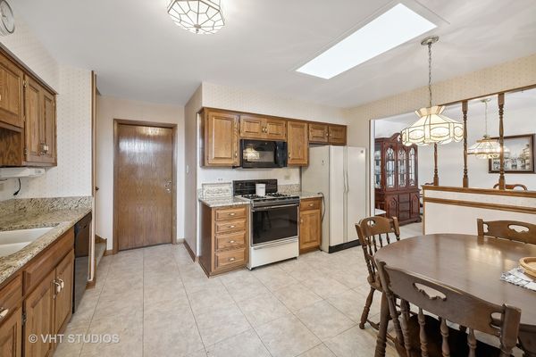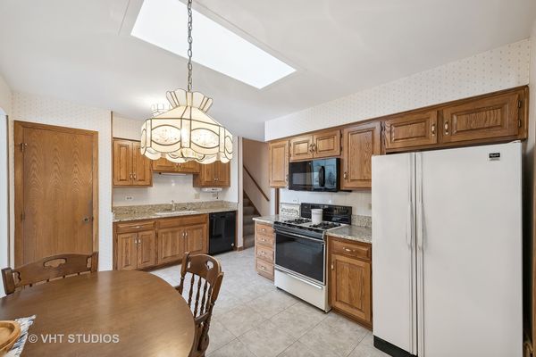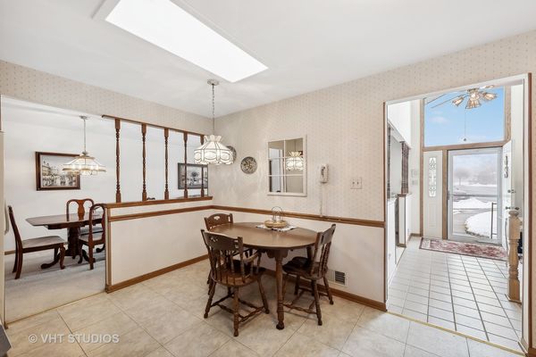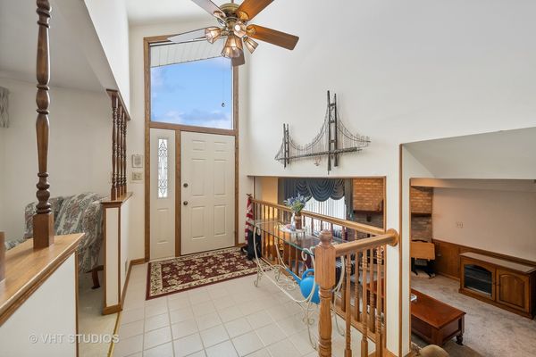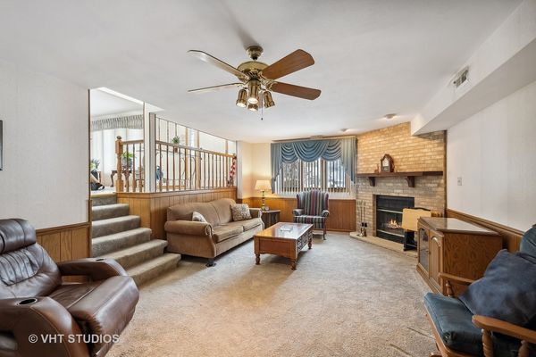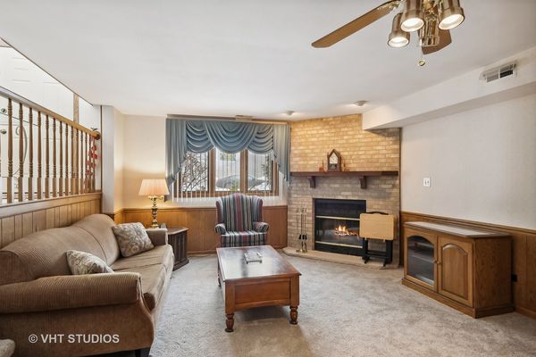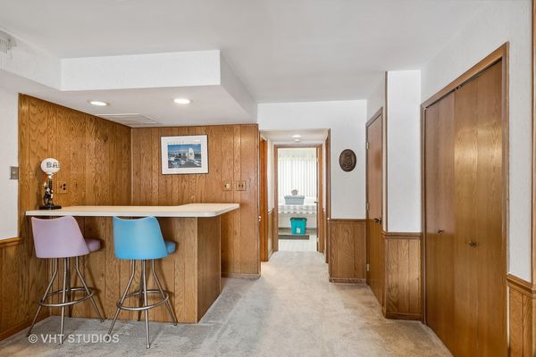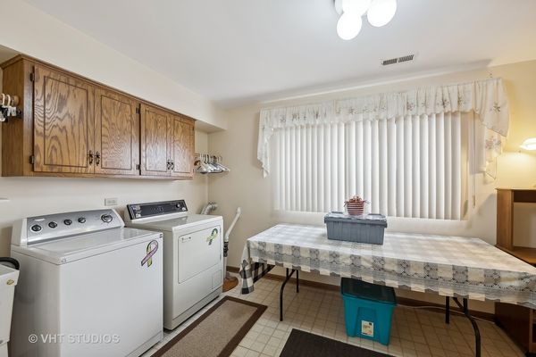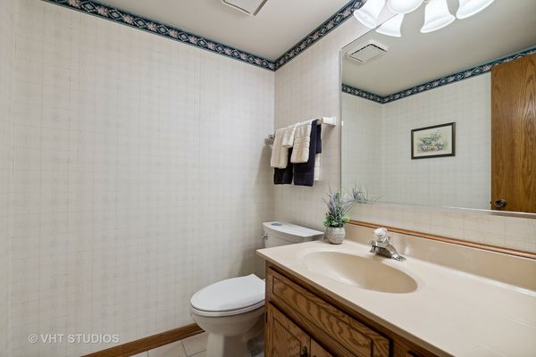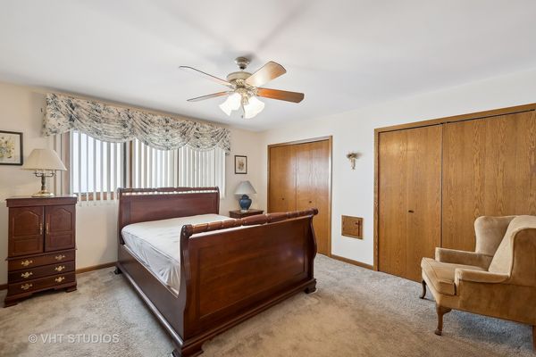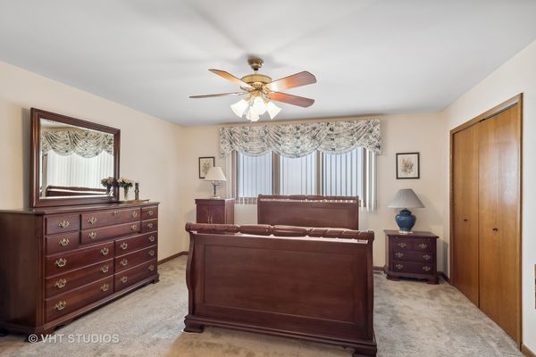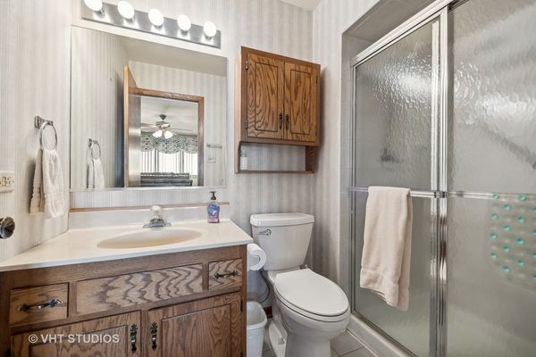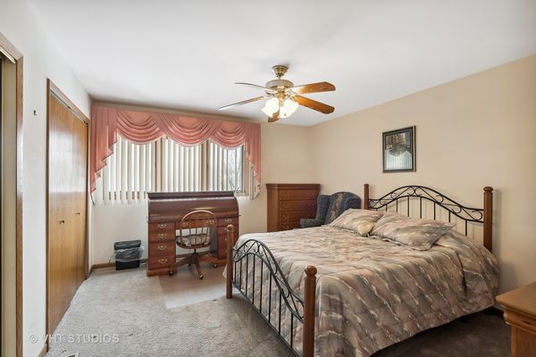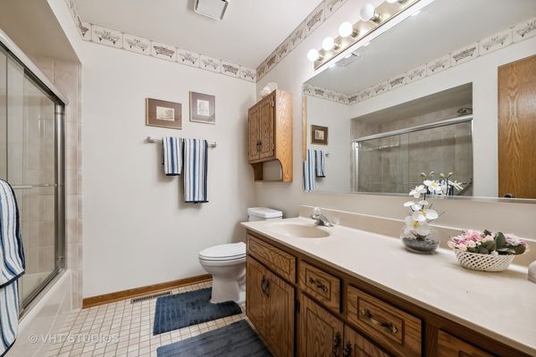18110 GEORGIA Court Unit 129
Orland Park, IL
60462
About this home
Pride of Ownership at popular Eagle Ridge Two story townhome with lower level features gracious foyer, double height ceiling, front room and separate dining room off the eat-in kitchen. Large picture window from living room. Eat -in kitchen has 14" x 14" tiled floors, 1.25" granite counters, gas cooking, double sink, disposal, wood cabinetry, dishwasher, pantry. Naturally lit lower level family room with gas starter fireplace with exposed face brick, stone hearth and solid wood mantle, many windows, wet bar. Crawl space and storage closet under the stairs. Lower level powder room. Separate utility room with side by side washer and dryer, utility basin, sump pump/ejector pit, operational "clothes chute" from primary bedroom on second floor and more storage space. Primary and second bedroom on second level at opposite ends of the hallway. Primary bedroom offers his and her closets, stand up shower, glass doors, single vanity with storage and additional wall hung cabinetry. Second full bath with large linen & medicine closet, shower/tub combined, rain shower head and handheld, vanity with makeup counter. Hallway closet for additional clothing storage. Second bedroom features dual clothing closets. Oversized two car garage with additional 4' of walkway from pedestrian door, enters to the kitchen. Garage floor drain, hot water and cold water faucets. Garage has additional crawl space with pull-down ladder. Double-paned windows, all wood, crank. Second refrigerator. Center home on quiet cut-de-sac street. 181 Total Units in Eagle Ridge Development. Association/Assessment covers roof, all exterior brick, facade, clad trim. Owner is responsible for windows and interior of the home. Roof is five years new. Excellent location in Orland Park and in Carl Sandburg High School System.
