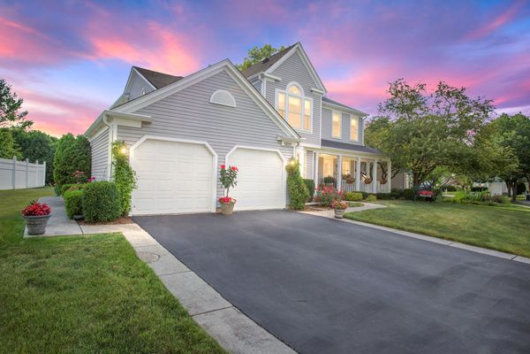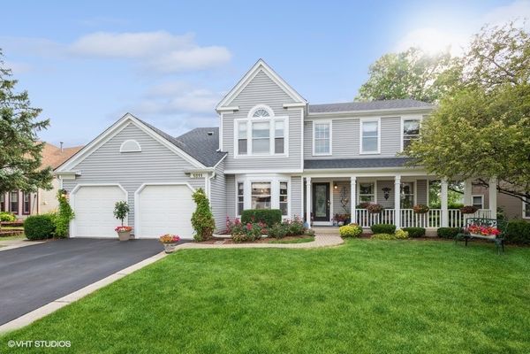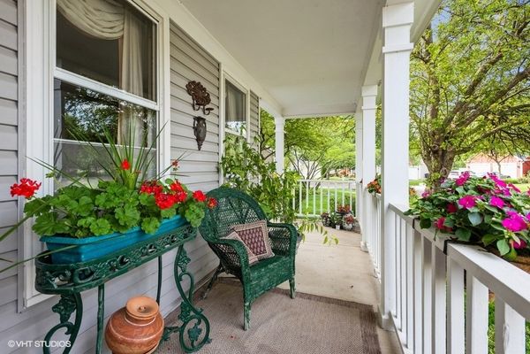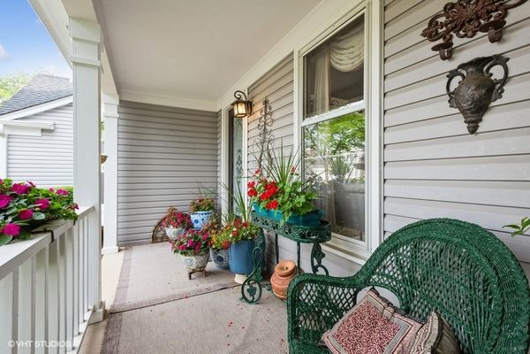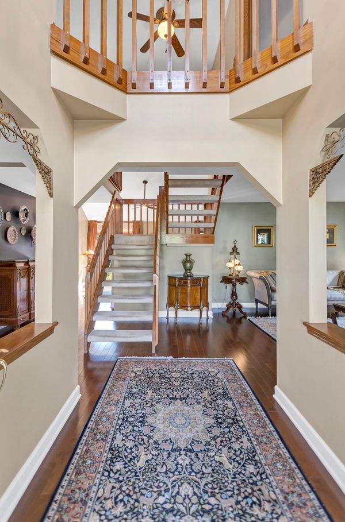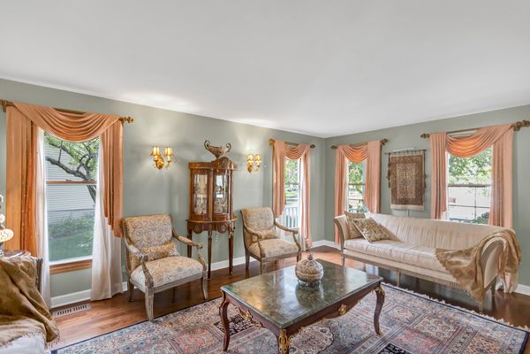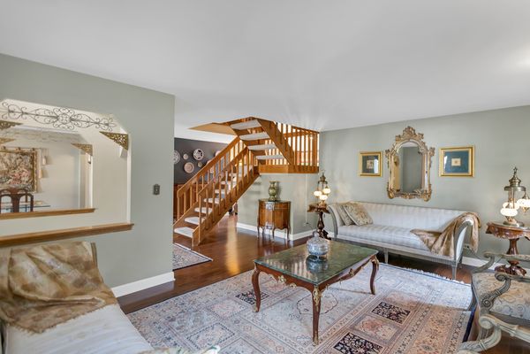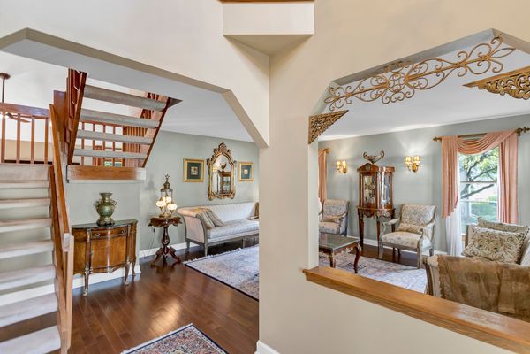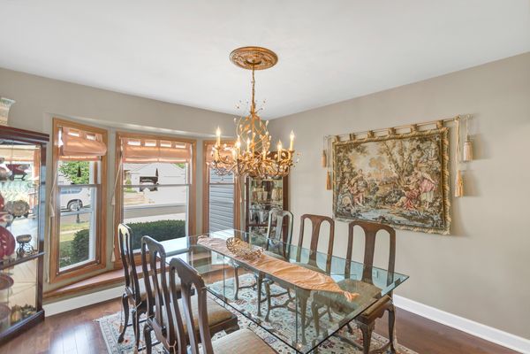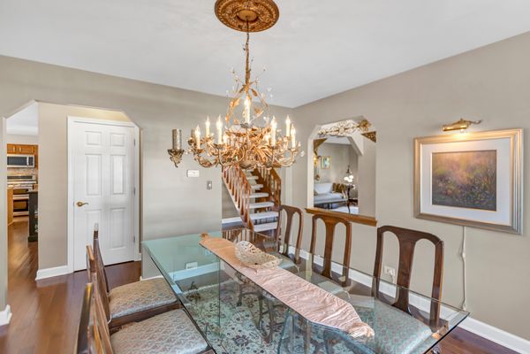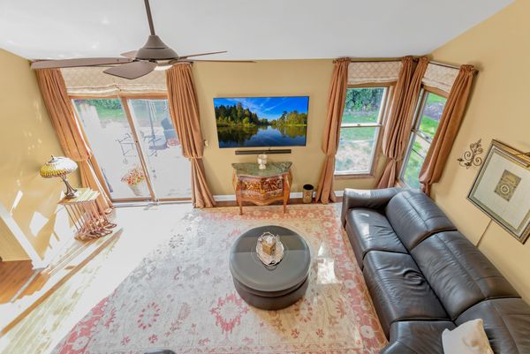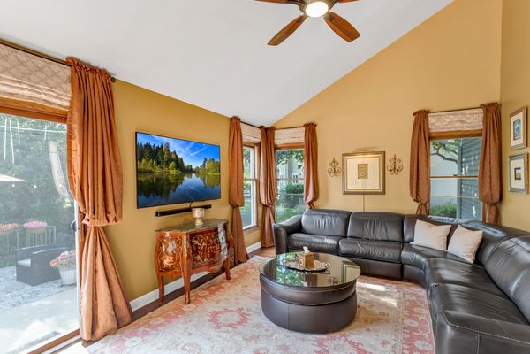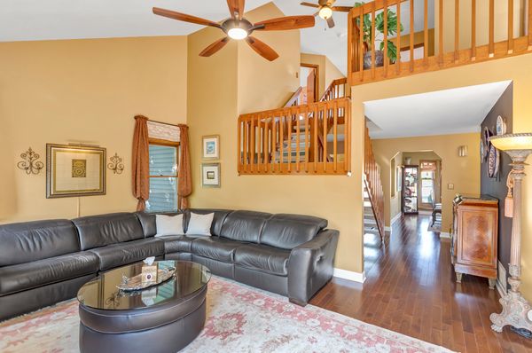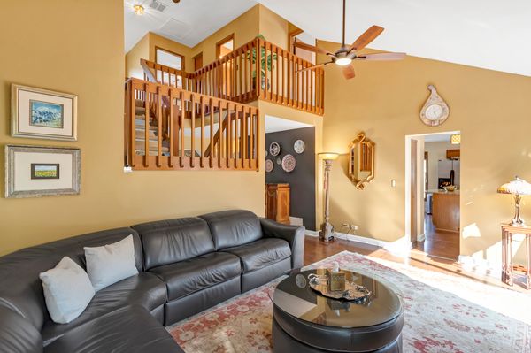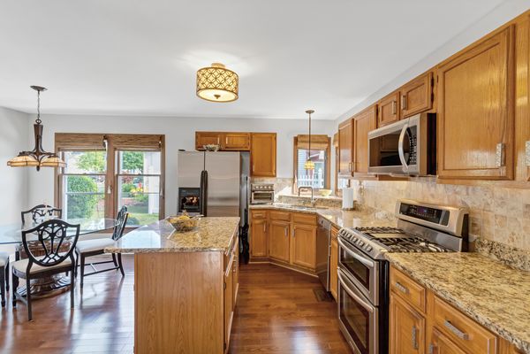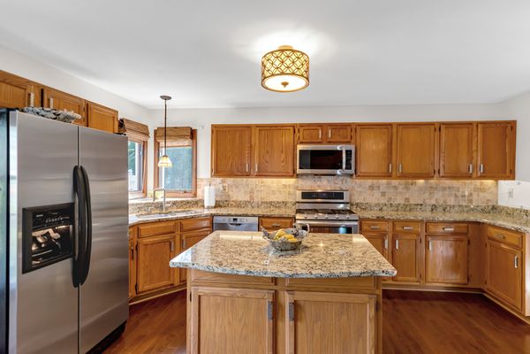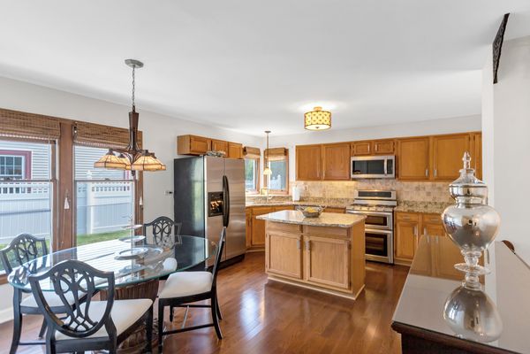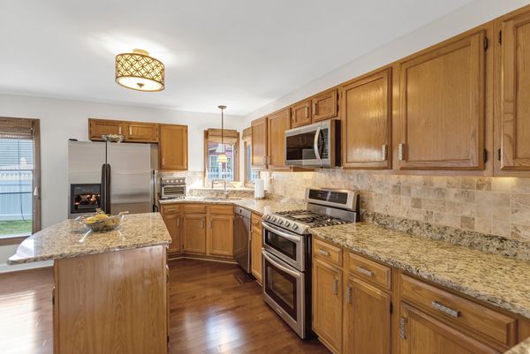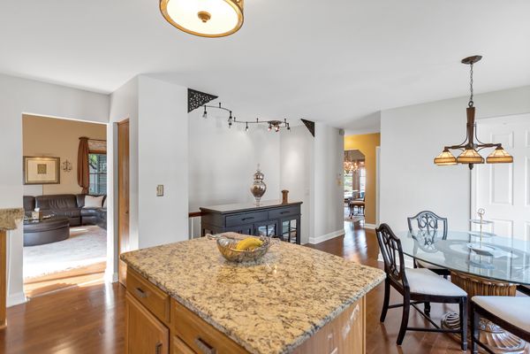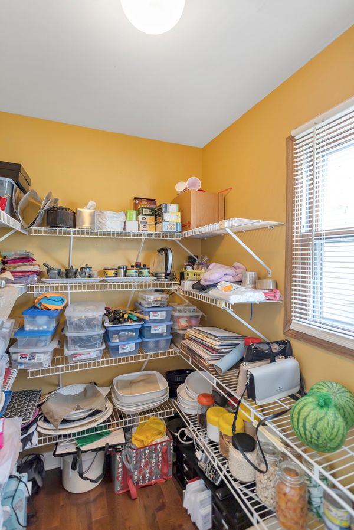1811 Maine Drive
Elk Grove Village, IL
60007
About this home
Original Owner And Meticulously Maintained Home In Sought Out Stockbridge Subdivision! Featuring 5 Bedrooms (4 Up & 1 Down), 3.1 Baths! From The Moment You Enter This Home You Will Be Greeted With An Open Floor Plan/2 Story Foyer. Living Room With A Ton Of Windows Allows For Natural Light To Shine Bright. Separate Dining, W/bay Window, Allows For The Largest Of Dining Tables. Expansive Family Room W/vaulted Ceilings Has Slider Leading Out To Yard/patio. Large Kitchen Has Large Center Island, Eating Area, Wall Full Of Cabinets, Granite Counters, Tile Backsplash & Under Cabinet Lighting, Stainless Steel Appliances & A 7x5 Walk-in Pantry! Master Bedroom Suite As A Luxury Master Bath With Sep Tub/shower & Separate Vanities And A Plethora Of Closet Space! Three Good-sized Bedrooms And A Shared Full Bath Are Separated From The Master Suite! Basement Features A Large 5th Bedroom With A Huge Walk-in Closet/attached Full Bath With A Step In Shower! Other Features Of The Basement Include A Rec Room/LL Family Room & Bonus Room That Can Be Versatile For Various Uses! Gleaming Hardwood Floor Throughout Main Level. All Bedrooms Have Ceilings Fans For Ultimate Comfort! Custom Window Treatments T/O Home Will Remain! Front & Back yards Have Mature/lush Landscaping, Trees, Shrubs & Plants. Recent Updates Include Roof, Siding, Kitchen Appliances, Furnace, Hot Water Heater. Highly Sought Out/award Winning School Dist 54 (Nerge & Meade) & Dist 211 (JB Conant). Super Close Proximity To All Major Expressways (53, 290, 390, And 355), Major Shopping Districts (Woodfield Mall) & Restaurants, Fox Run Golf Course & Local Parks & Hospitals!
