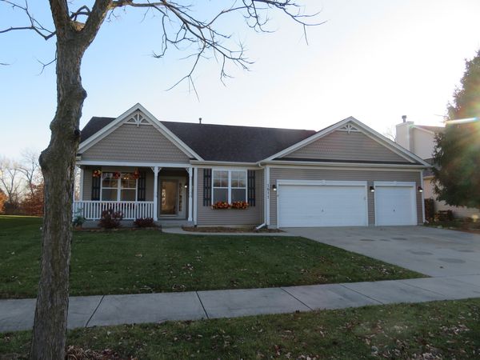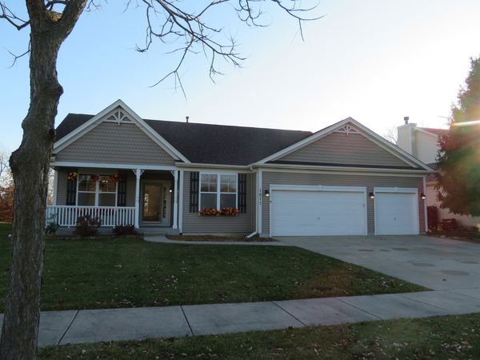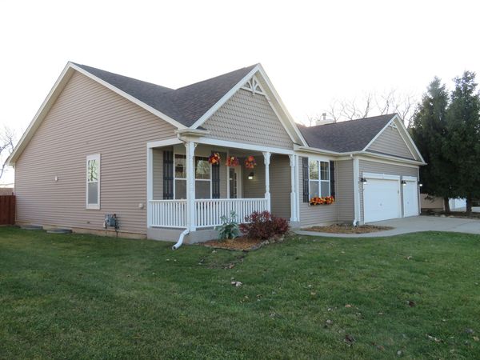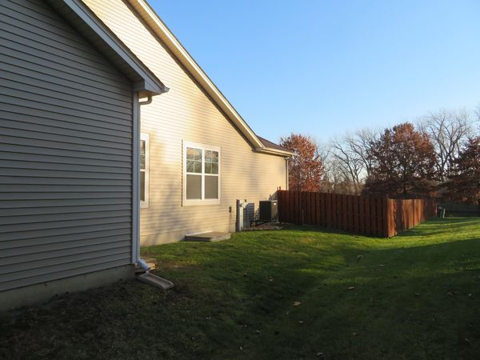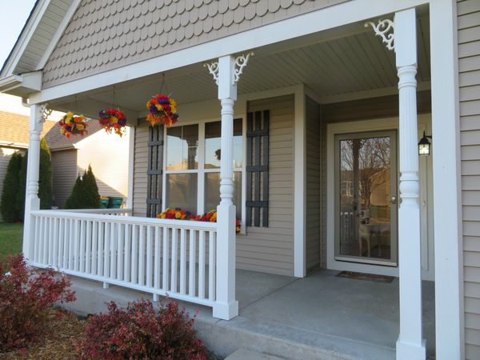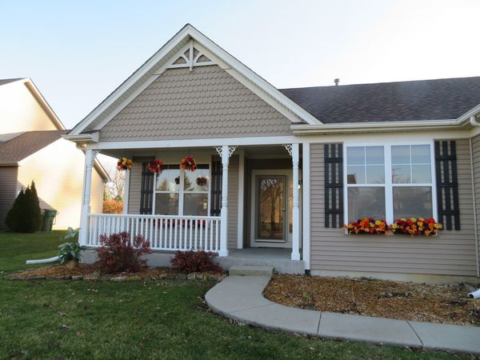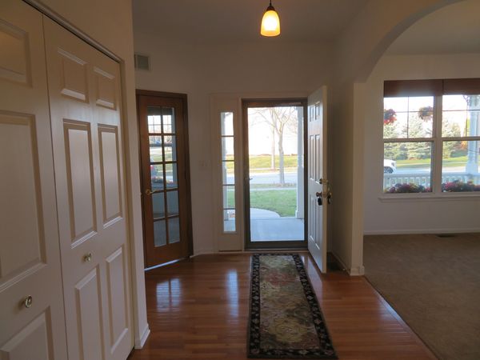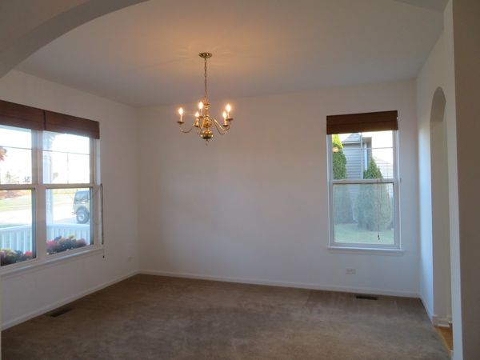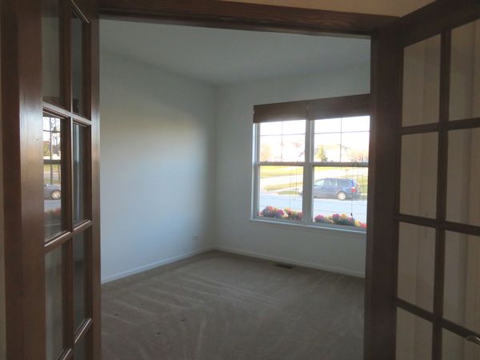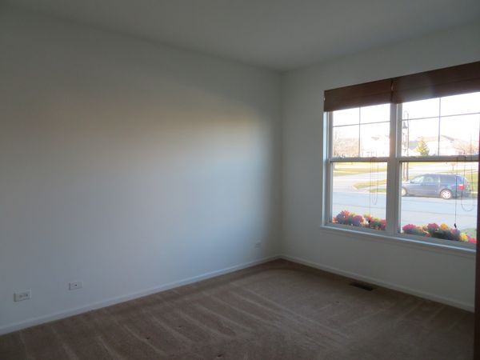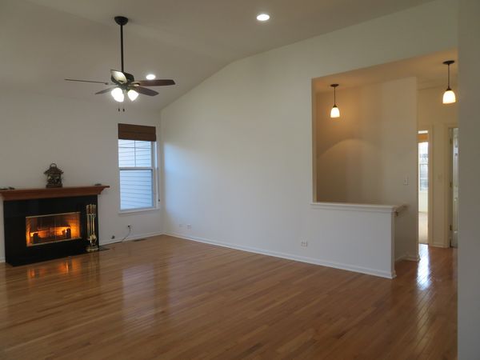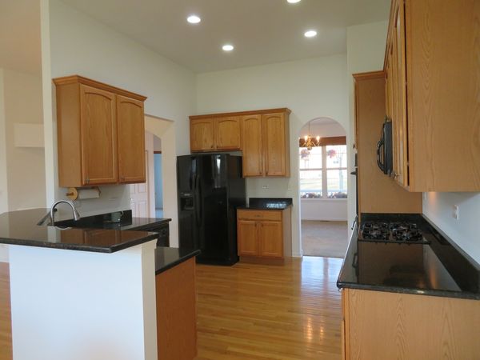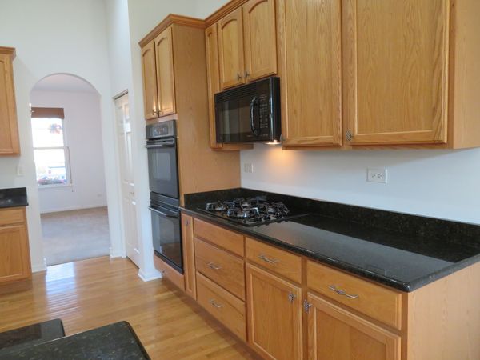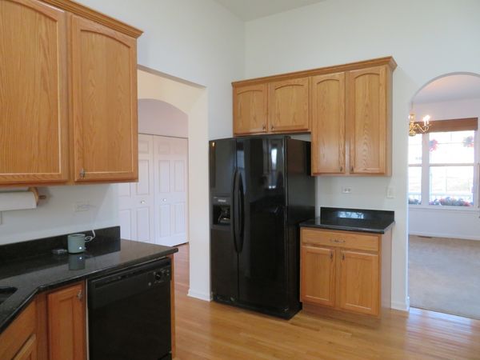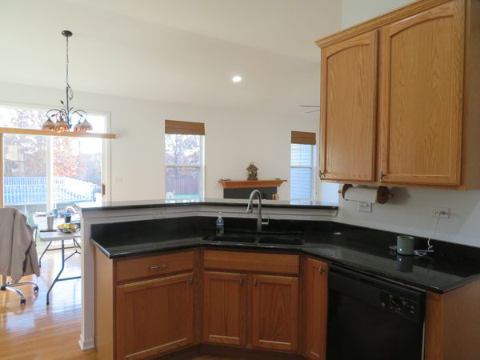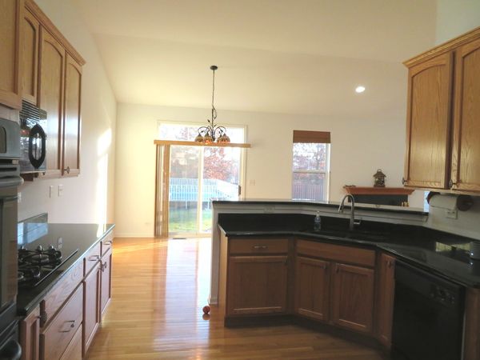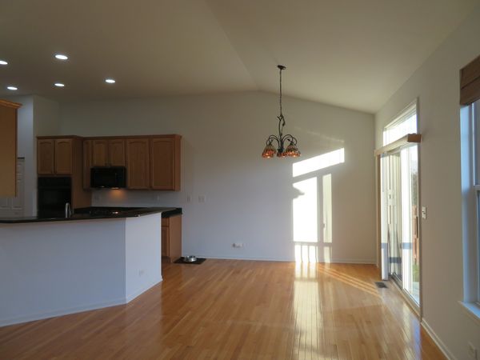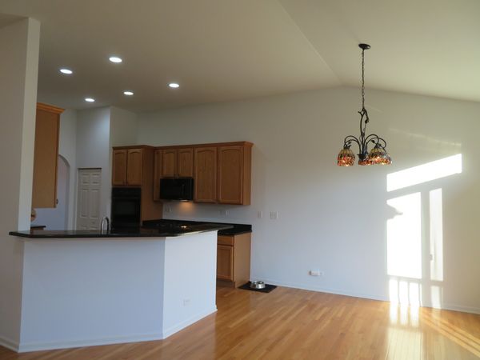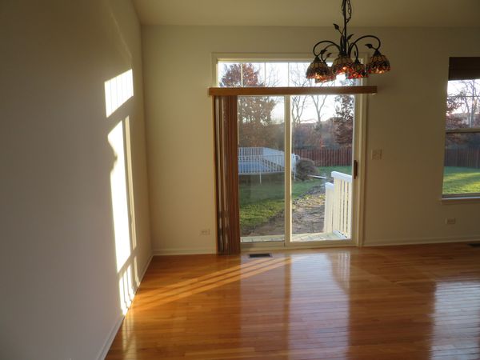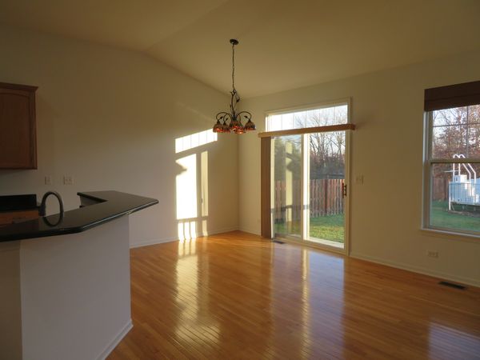1811 Hawthorne Lane
Shorewood, IL
60404
About this home
Norfolk Ranch plan in The Hidden Creek Community of Shorewood! Freshened up with new paint thru out, exterior porch railings, etc, brand new roof gutters & down spouts. Open air front porch for morning coffee or relaxing evenings. Entering the front door your eyes are drawn thru the foyer to the fireplace (gas start) on the back wall of the vaulted living room with gleaming hardwood floors. The large foyer has an ample guest coat closet, to the right are French doors into a main floor office or formal sitting room. To the left is the formal dining room with carpeted floor. You will love the open feel from the living room, breakfast area and kitchen. Kitchen features granite countertops with bar height over hang into the living room and breakfast area. Breakfast room features vaulted ceiling as well, sliding doors to the rear yard and hardwood floors. The hardwood floors continue here and all appliances remain including double wall ovens, refrigerator, dishwasher and microwave. Heading towards the bedroom wing is an open finished stairway to the full unfinished basement. What a perfect place to expand your living area as it is plumbed for a third bath. Adjacent to the stairway is the mudroom/laundry room giving access to your attached three car garage with service door. The laundry room is complete with coat closet, ample cabinetry, soaking sink and front load washer and dryer. A large hall bath services two secondary bedrooms and guests. All three bedrooms are ample size and feature large closets, ceiling fans. The master bath is outfitted with dual vanities, whirlpool tub and separate shower. A large walk-in closet adjoins. Exiting from the breakfast room to the back yard that is fully fenced and has a pool that would require a new liner. The views of the lake behind are exceptional. Don't delay in making your appointment today to see this wonderful home.
