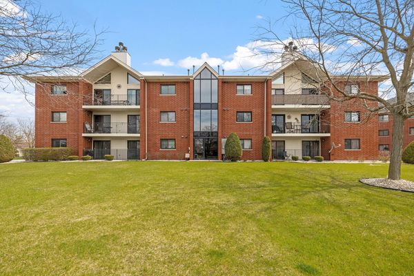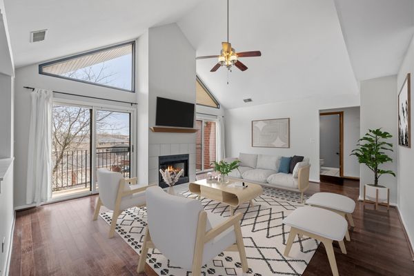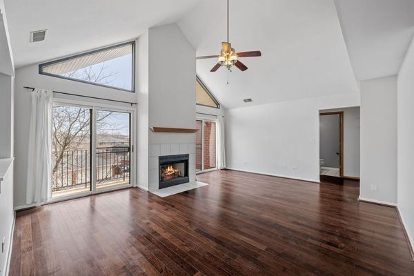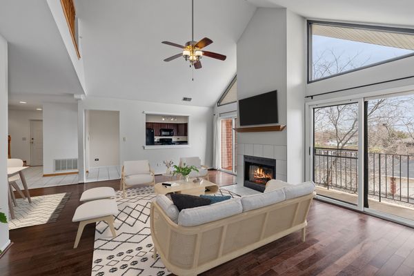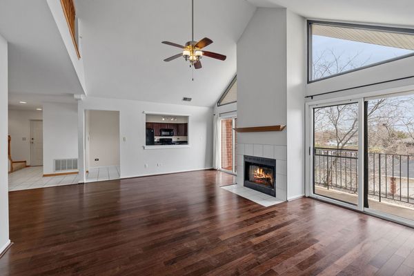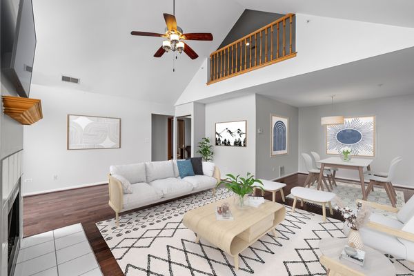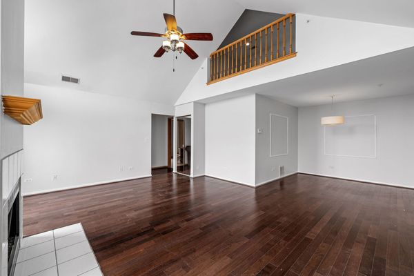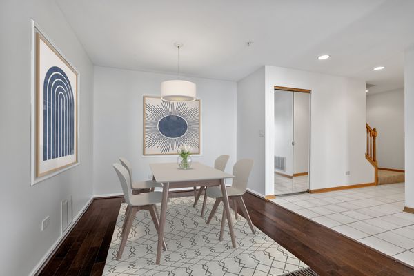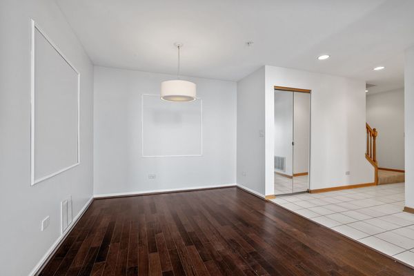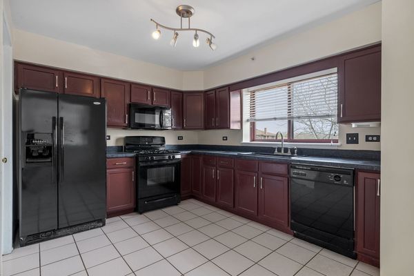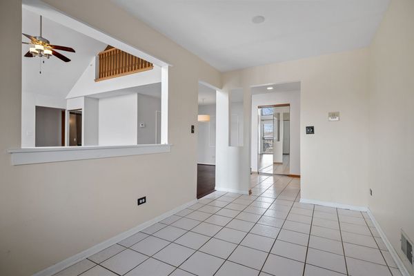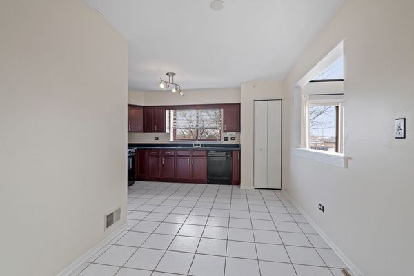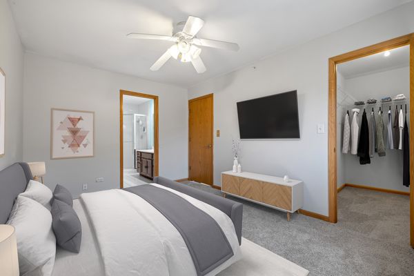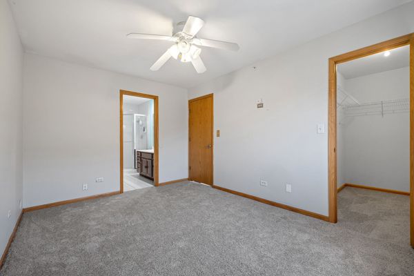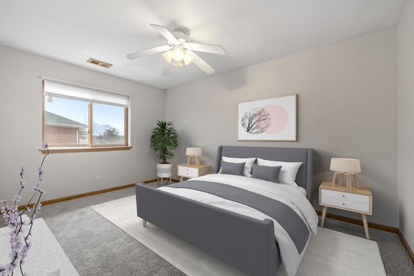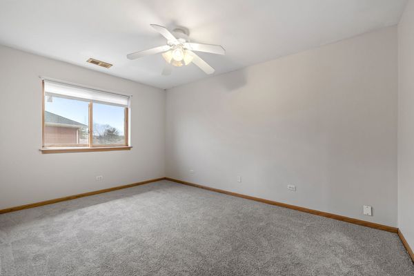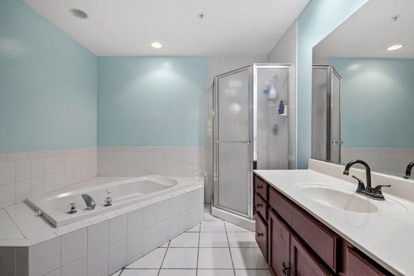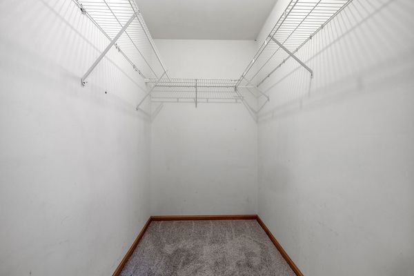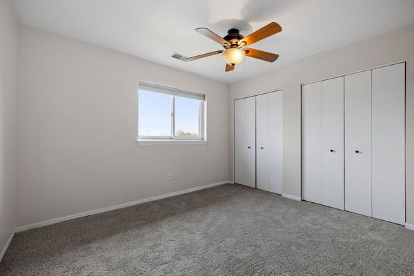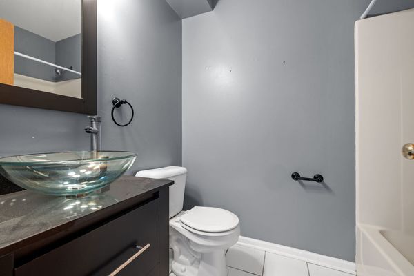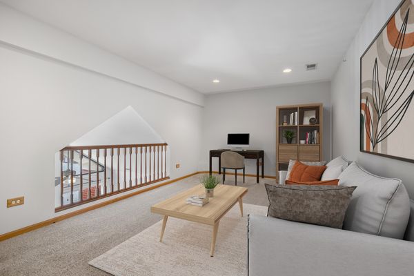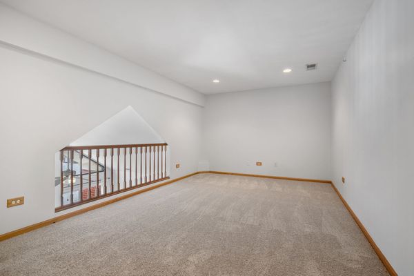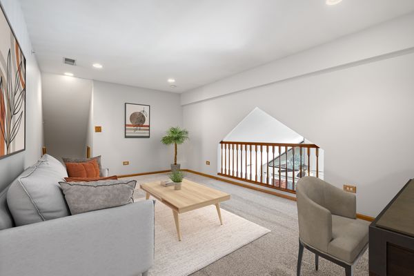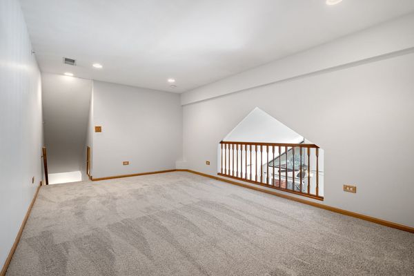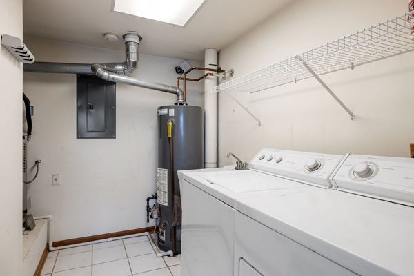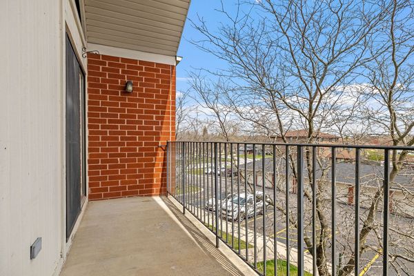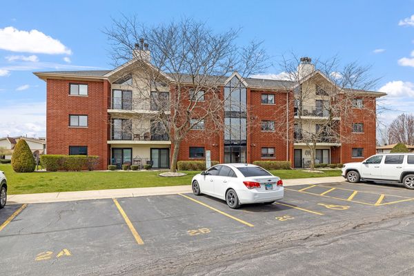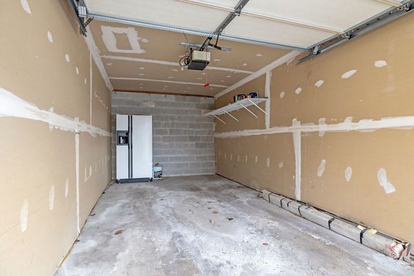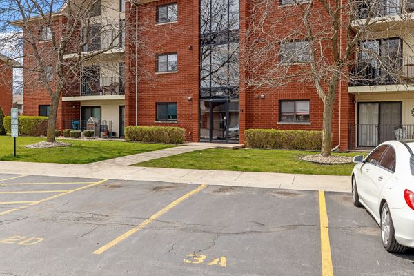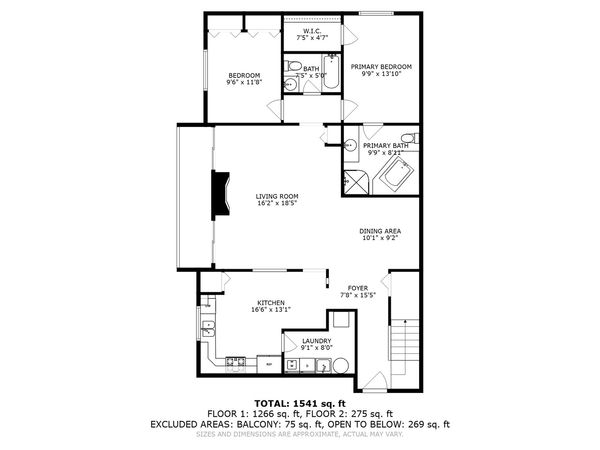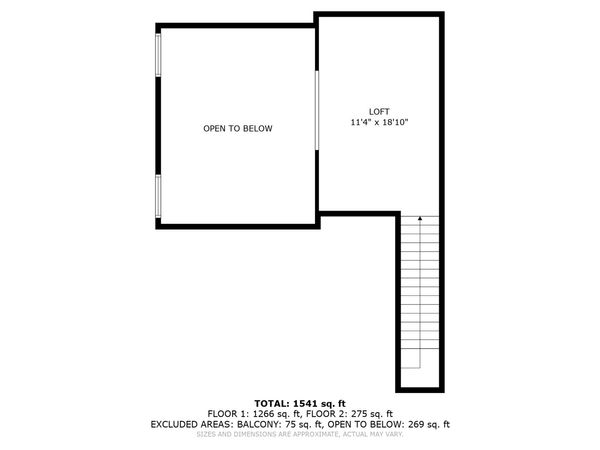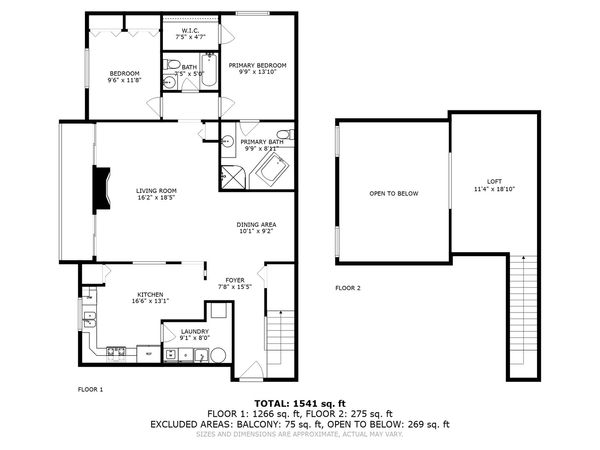18100 Rita Road Unit 3A
Tinley Park, IL
60477
About this home
Welcome to your new home! This well-maintained penthouse boasts two bedrooms, two bathrooms, and an array of enticing features that blend comfort, style, and convenience seamlessly. Spanning two levels, this spacious condo offers versatility to suit your lifestyle needs. The loft space presents endless possibilities - whether you envision a third bedroom, a home office, or a cozy second living area, the choice is yours! As you step inside, you'll be greeted by freshly painted walls and brand-new carpets, complemented by wood floors that create an inviting ambiance throughout. Modern light fixtures add a touch of elegance and sophistication. Parking is a breeze with two designated spots - one exterior and one interior, ensuring convenience and peace of mind. Enjoy the convenience of an outdoor balcony, ideal for savoring your morning coffee or watching the sunset after a long day. Inside, cathedral ceilings and the loft design enhance the sense of spaciousness and airiness, while the living room, complete with a cozy fireplace, provides the perfect retreat. The large eat-in kitchen offers an abundance of space, plus a formal dining area is a lovely added bonus! Additionally, you will love the spacious laundry room, conveniently located off the kitchen. This home has everything you could want! Located in prime Tinley Park, it's an excellent location close to shopping, interstate access and restaurants and more! Don't miss the opportunity to make this stunning penthouse your own - schedule a viewing today!
