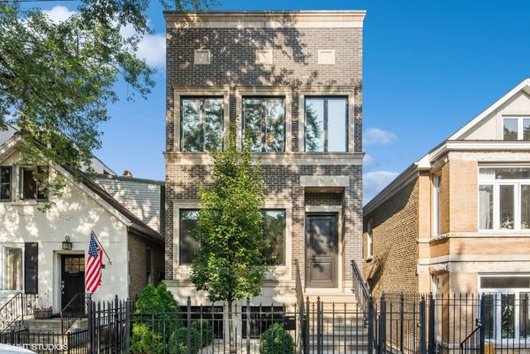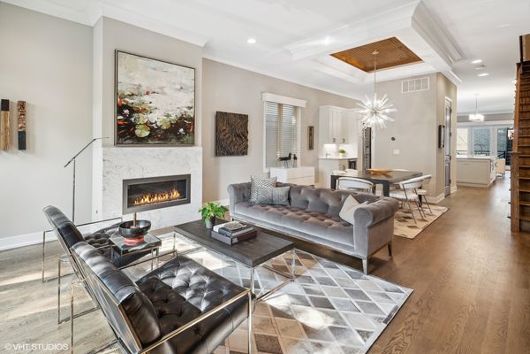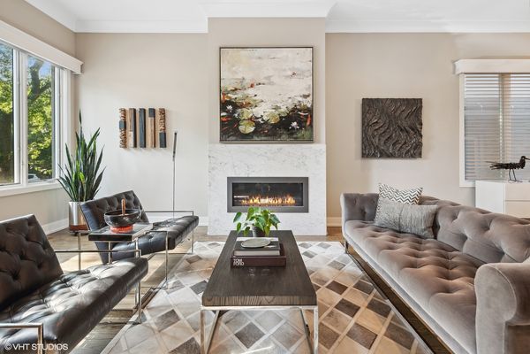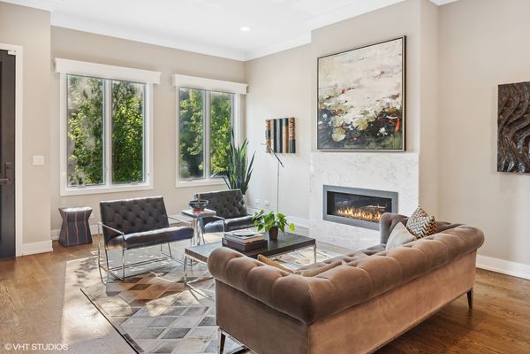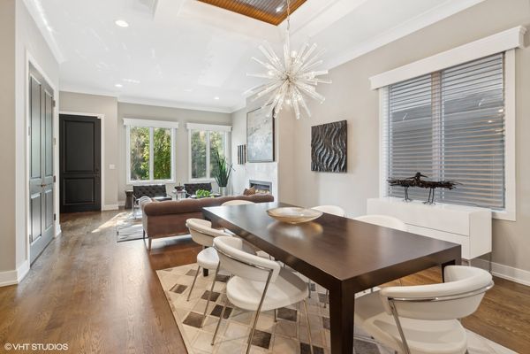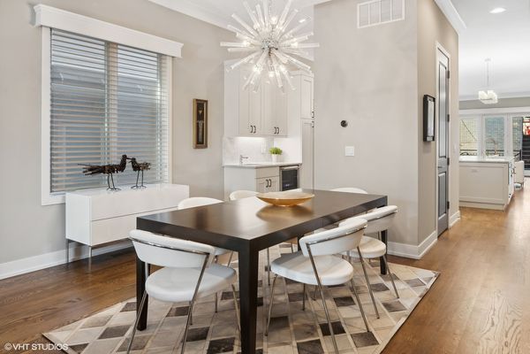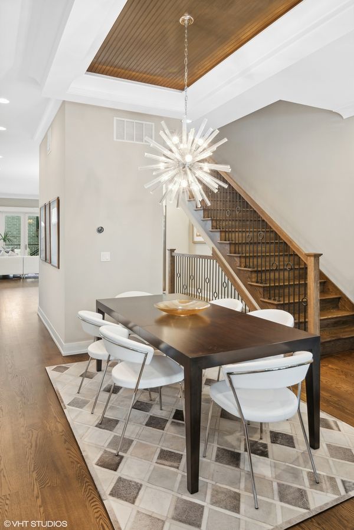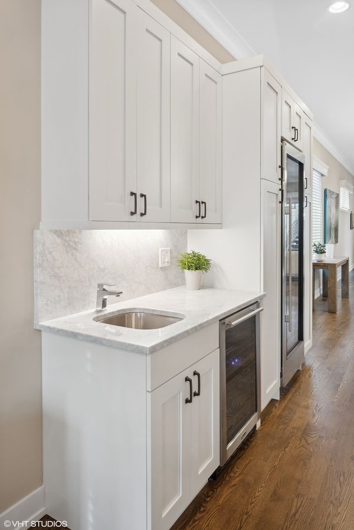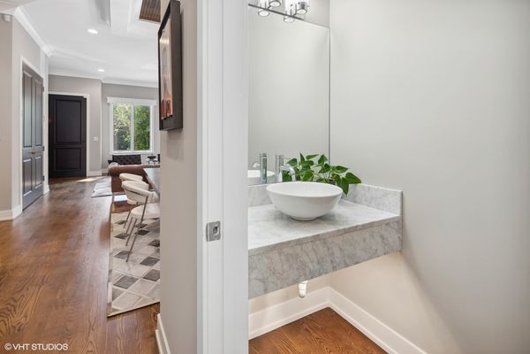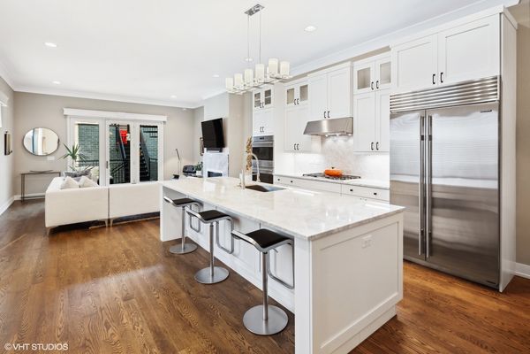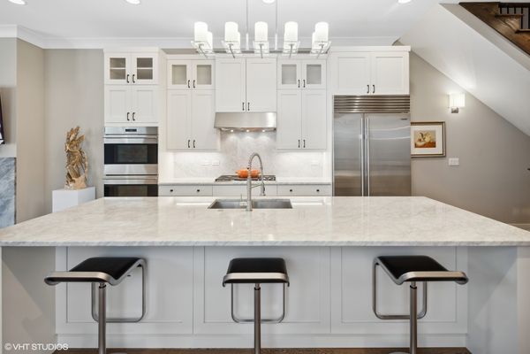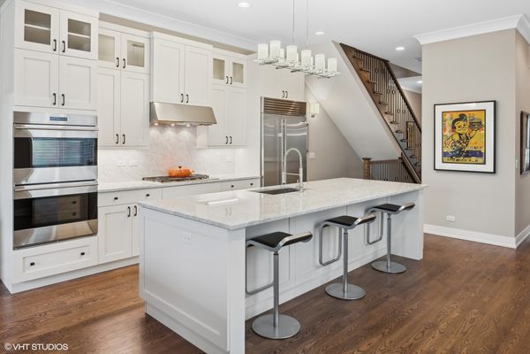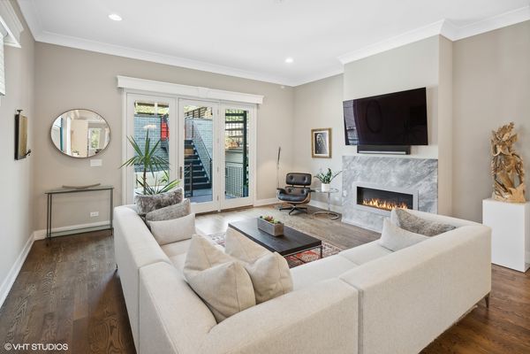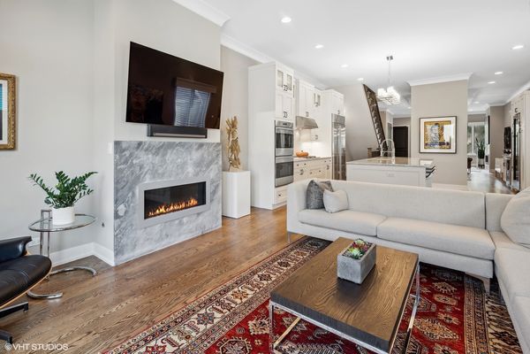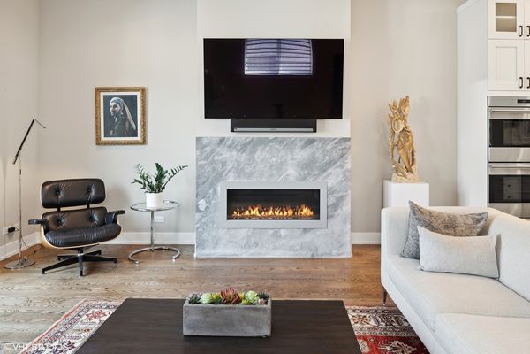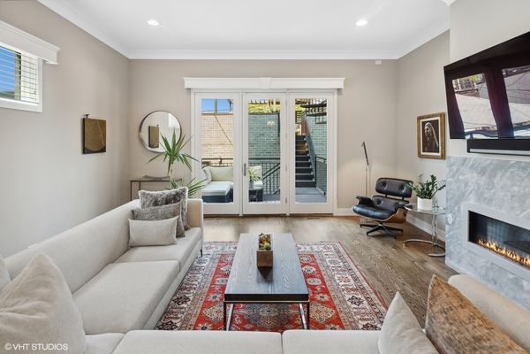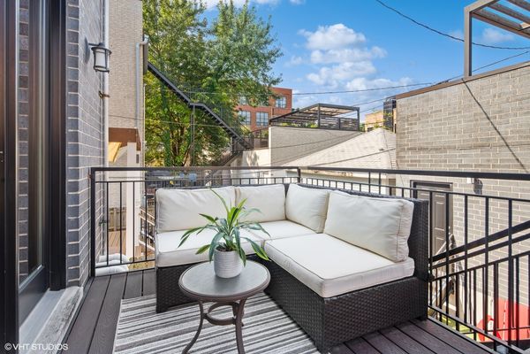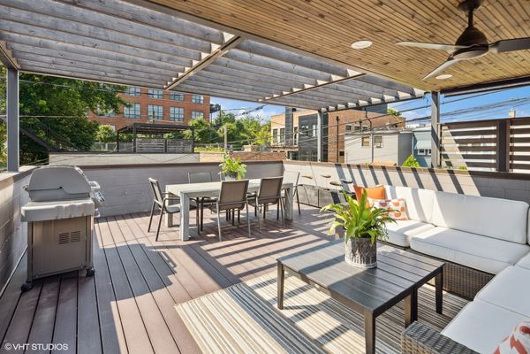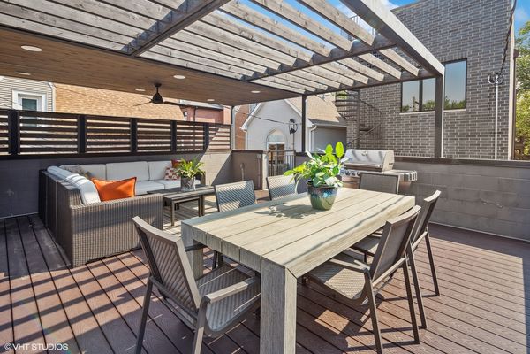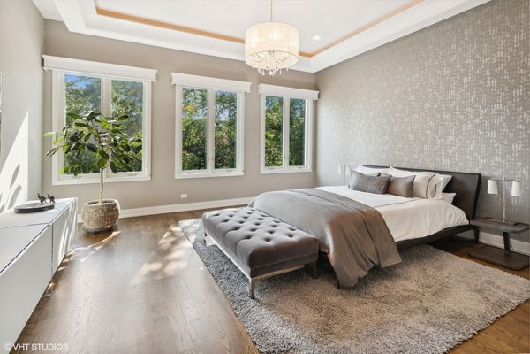1810 N Wolcott Avenue
Chicago, IL
60622
About this home
Exciting opportunity to own this total showstopper, designer residence on one of Bucktown's most coveted blocks! You will be impressed as you step into this timeless and transitional all brick and limestone home featuring all of the finest materials throughout. Main floor is open, light and bright and flows graciously from room to room. Striking living room has gas fireplace & leads to dining room w/ custom paneled ceiling and lovely wet bar with glass paneled cabinetry, beverage fridge & large wine fridge. Continue into the stunning chef's eat-in kitchen, with room for breakfast table or banquette, opening to great room w/ 2nd fireplace. Head upstairs and find the impressive and tranquil primary suite with lux marble bathroom featuring huge walk-in steam shower and separate soaking tub leading to custom organized walk-in closet. 2 additional sunny bedrooms, full bath and laundry area complete the 2nd level. Penthouse level of the home boasts a wet bar and entertaining space which leads to a sprawling maintenance free Trex rooftop deck and covered pergola with tree top views overlooking the nearby 606 trail! The lower level of this home has full height ceilings and large windows creating a bright and spacious environment featuring massive family room with tiled flooring, a 3rd fireplace, built in wet bar w/ 3rd beverage fridge, 2nd laundry hook-up, 2 bedrooms and full bathroom. The backyard is an oasis of tranquility and ideal for entertaining, gardening and relaxing. Large balcony off the family room leads to a lower level green space w/ maintenance free AstroTurf and onto an expansive, full garage Trex roof deck and pergola. Ideally located on one of Bucktown's premier blocks just minutes to the 606 walking/biking trail, Metra train stop, Blue Line train, 90/94, and all of the exciting shopping, restaurants, cafes and nightlife that Bucktown has to offer!
