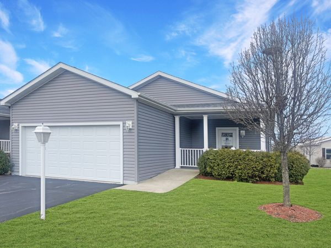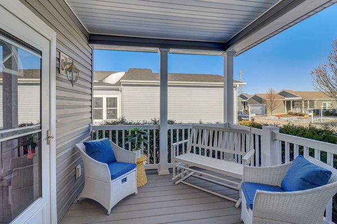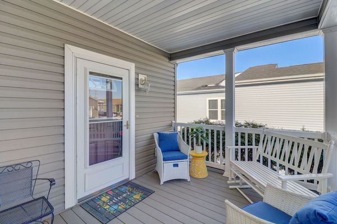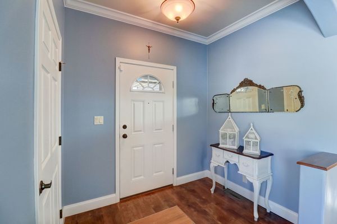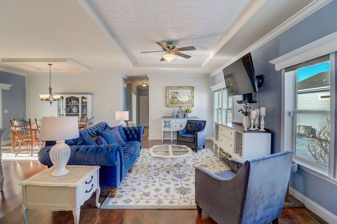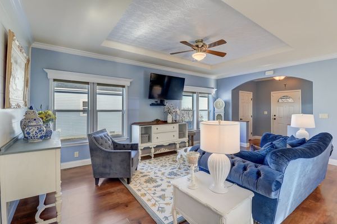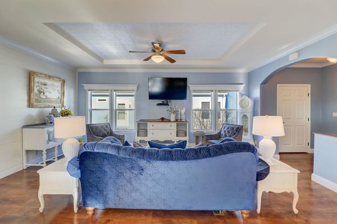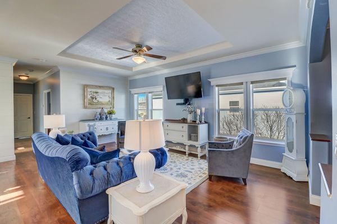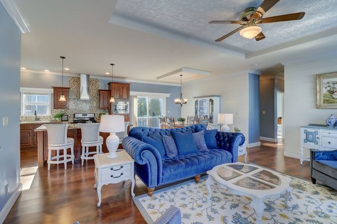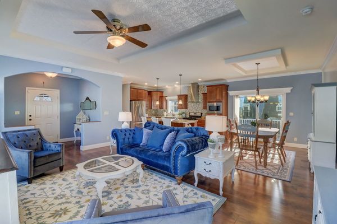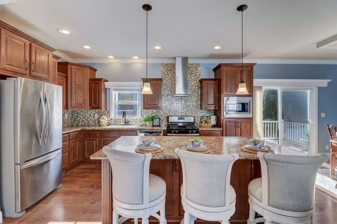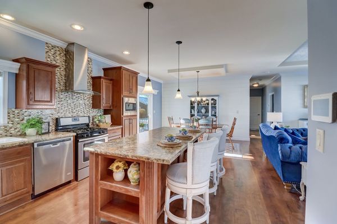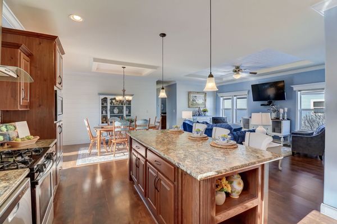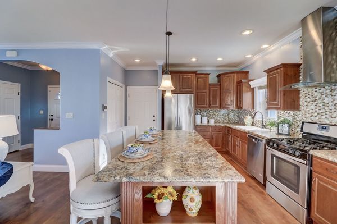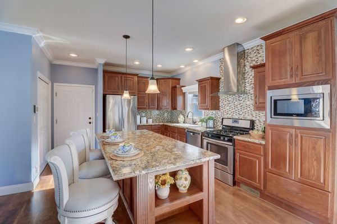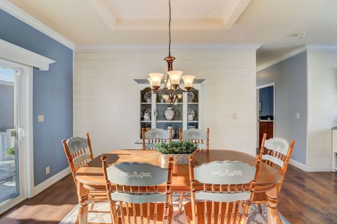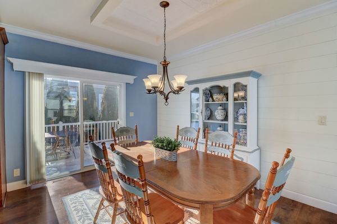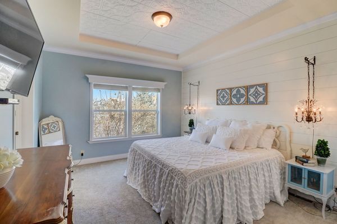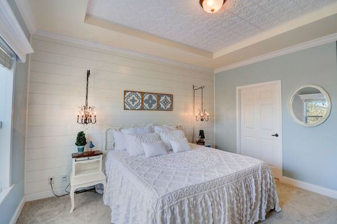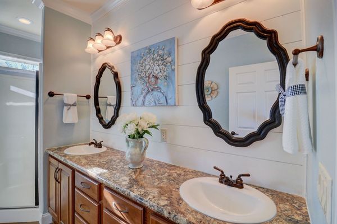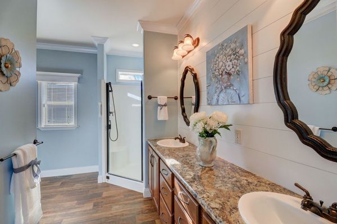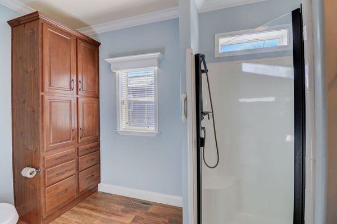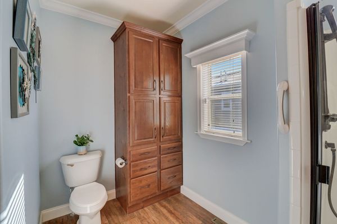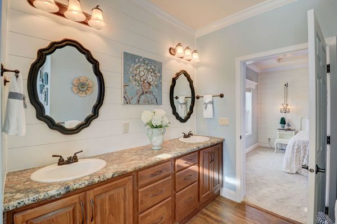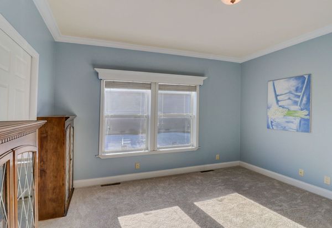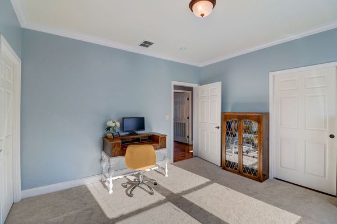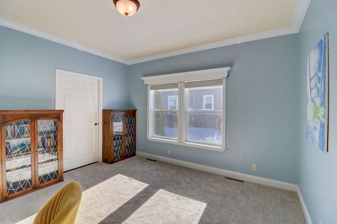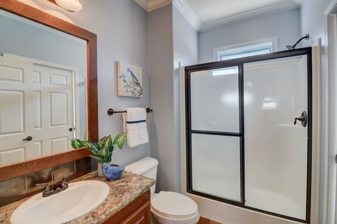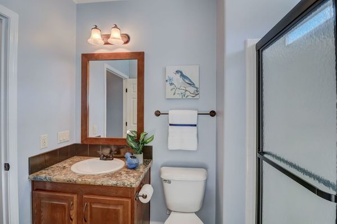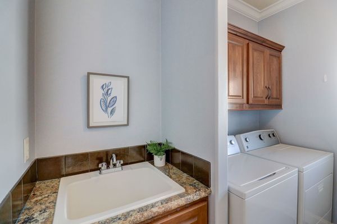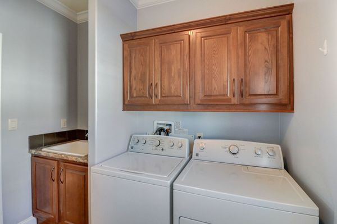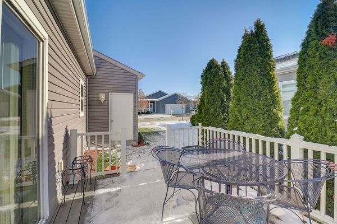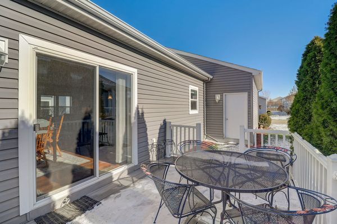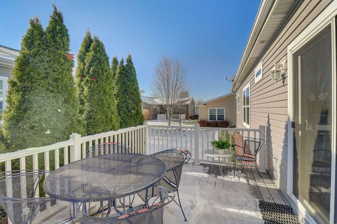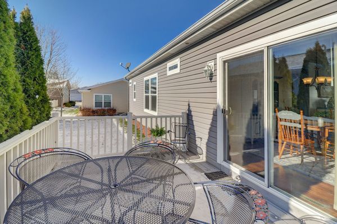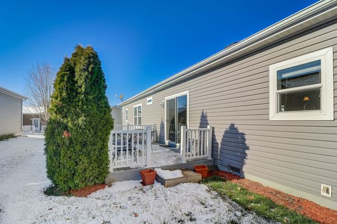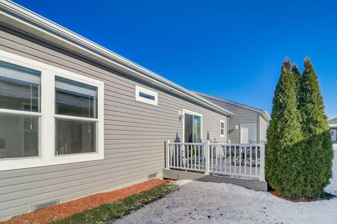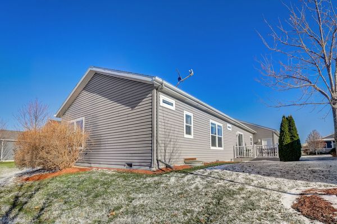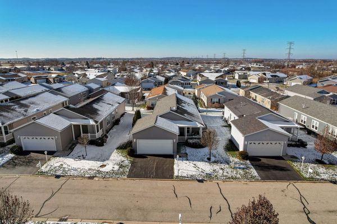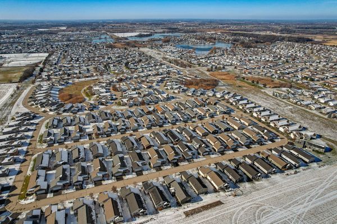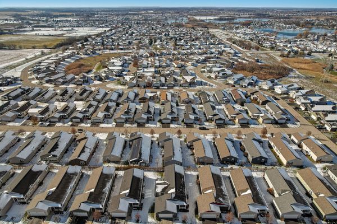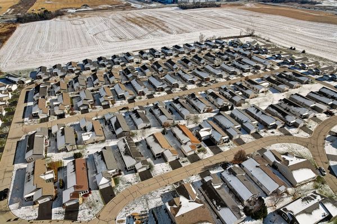1810 Blue Ribbon Lane
Grayslake, IL
60030
About this home
Shows like a model! Quick Close OK! Prepare for a lifestyle upgrade, as this transcends beyond being just your new residence in Saddlebrook Farms-it's your gateway to an exhilarating 55+ adventure! Only a few years old, this meticulously designed single-level home is crafted for seamless and convenient living. The entrance, featuring a gently sloped sidewalk, ensures easy accessibility. Inside, the open-concept living space bathes in natural light, adorned by coffered ceilings and crown molding that embellish every corner. Shiplap accents grace the living room, dining room, master bedroom, and master bathroom. Wood floors seamlessly flow, complemented by plush carpets in the bedrooms for added comfort. The upgraded kitchen boasts a spacious island, stainless steel appliances, and cherry cabinets. Under-cabinet lighting, soft-close drawers, a Lazy Susan cabinet, and a roomy pantry enhance the kitchen's functionality. The private primary bedroom is strategically placed away from common areas, and both it and the guest bedroom feature walk-in closets for ample storage. A pocket door in the guest bedroom leads to the second full bath for privacy and convenience. Additional practical features include abundant storage options, easy access to the furnace and hot water heater, and a spacious laundry room with a sink and extra cabinets. Outside, discover a secluded front porch for morning coffee and a back deck surrounded by privacy bushes for relaxation and entertaining. The insulated 2-car garage provides yard and deck access, adding to your convenience. Seize the opportunity to transform this haven into your own and relish the golden years in ultimate luxury.
