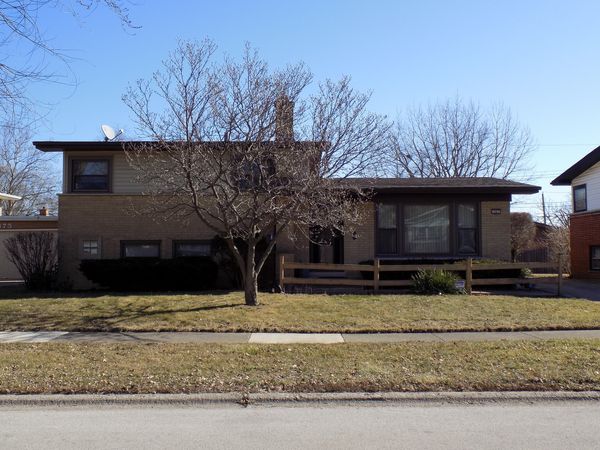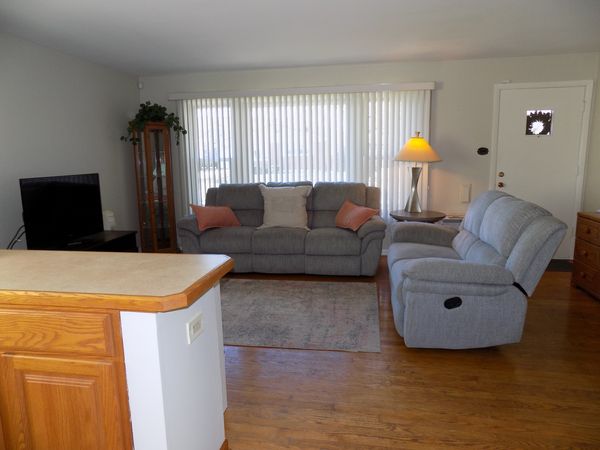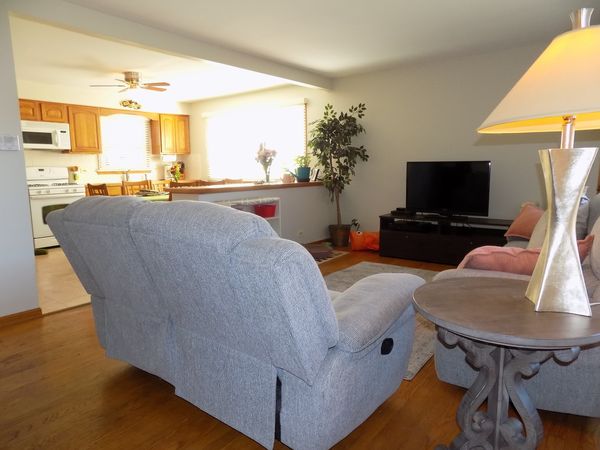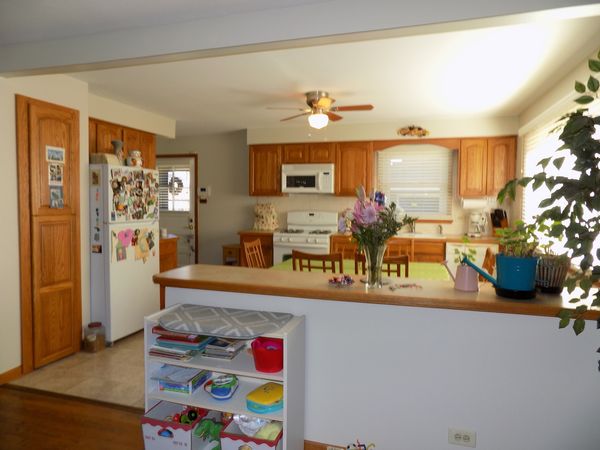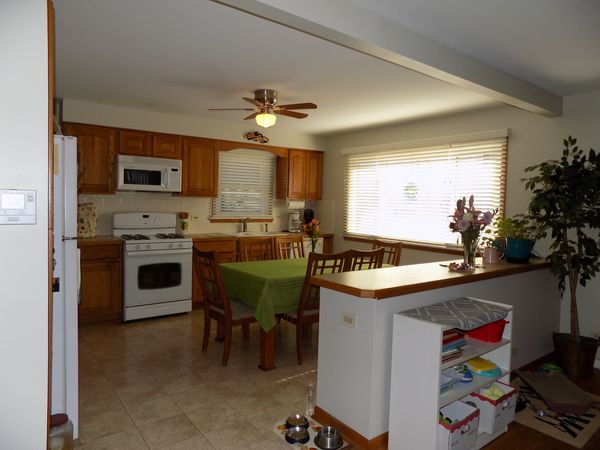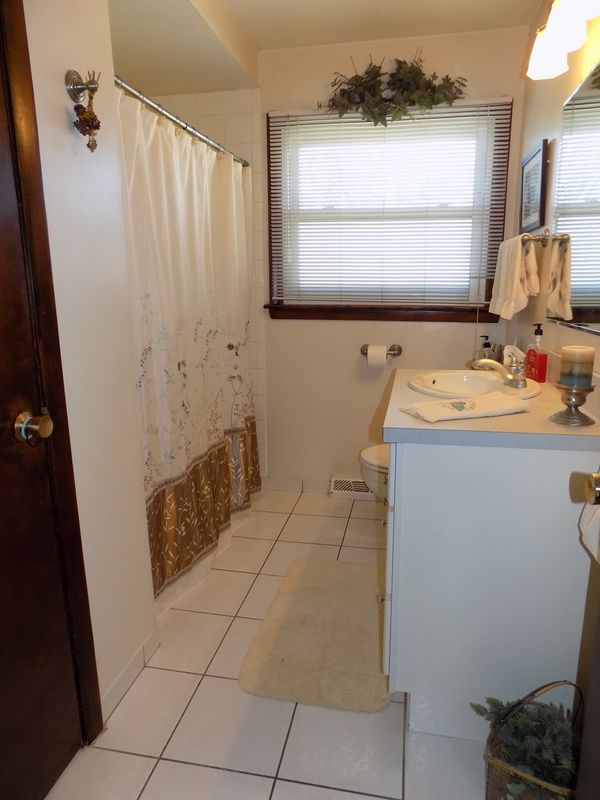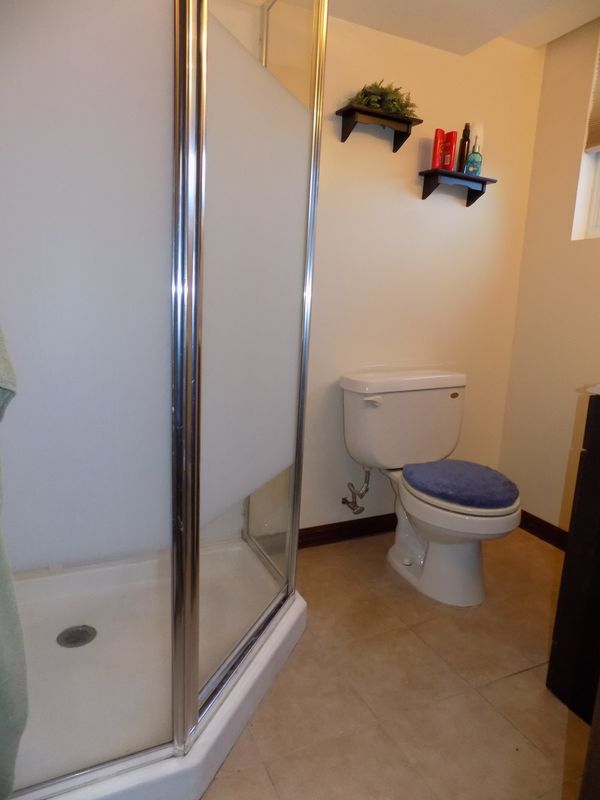181 Sherry Lane
Chicago Heights, IL
60411
About this home
Welcome home to this great 3 bedroom, 1 3/4 bath home located in Homewood Flossmoor High School district! This home features a custom open concept with bright and airy living room, eat in kitchen (tons of cabinet space!), newer windows, over-sized closets and a finished basement, complete with an updated 3/4 bath, perfect for entertaining! The 2.5 car detached garage has pegboard walls and easily fits 2 cars with plenty of room for extra storage, along with a private backyard for your Summertime Barbeques! All of the big things have been done for you! Brand New Roof in 2020; New Leaf Guards installed less than a year ago in June 2023 (no more climbing to clean out those gutters!); New refrigerator 2021; New complete HVAC system in 2020; and the 3/4 bath was completely updated in 2018. This home is close to restaurants, shopping, highways, and public transportation. Pre-approved buyers only please. Easy to show. Property is in great shape, but being sold As-Is. Please excuse boxes as the owner is packing and preparing to relocate. Please present your best and highest offer by 2/19/2024 at 6:30 pm.
