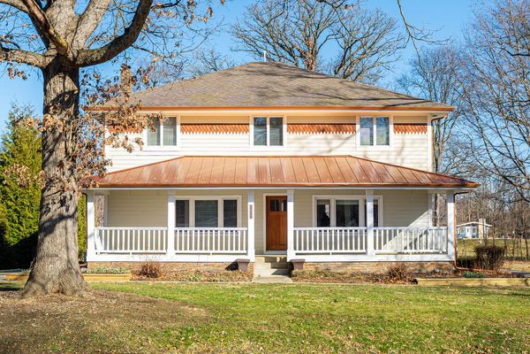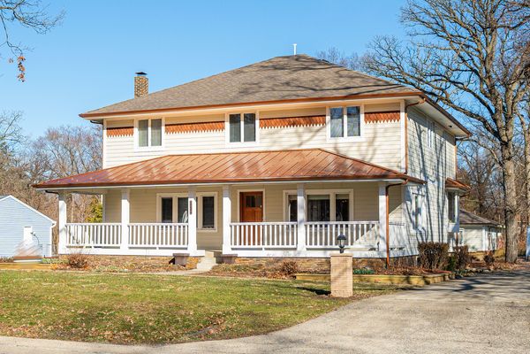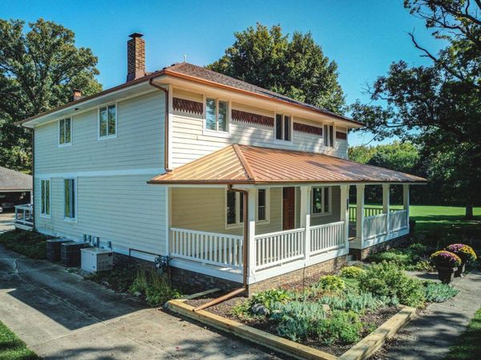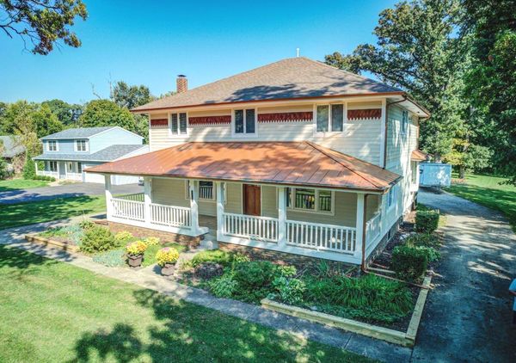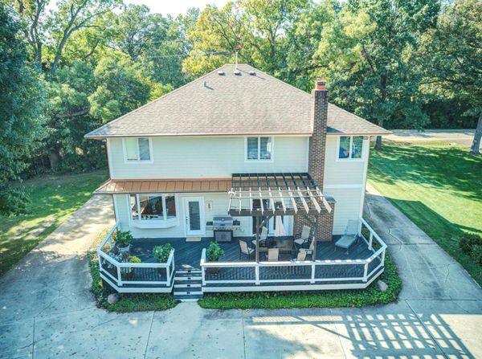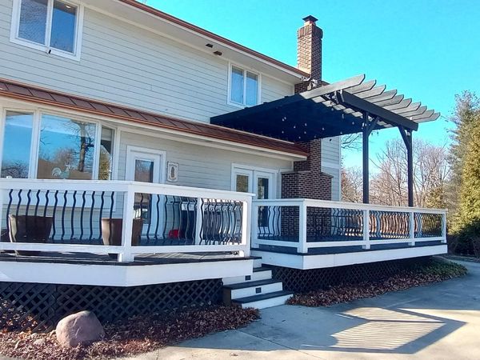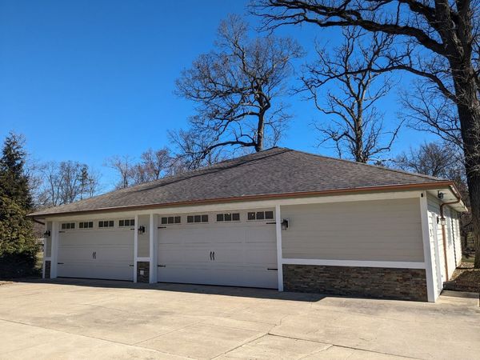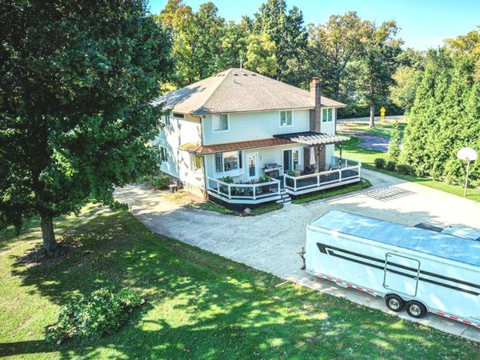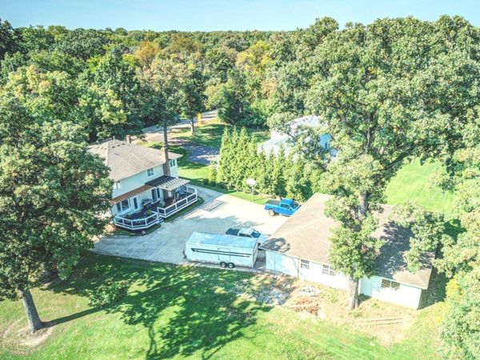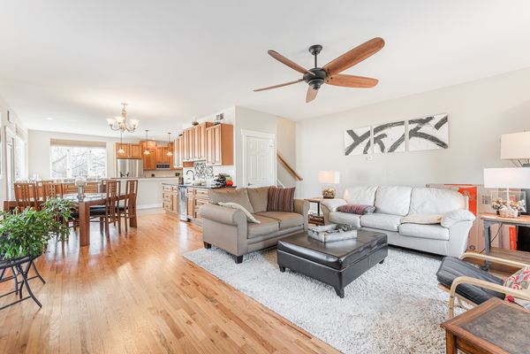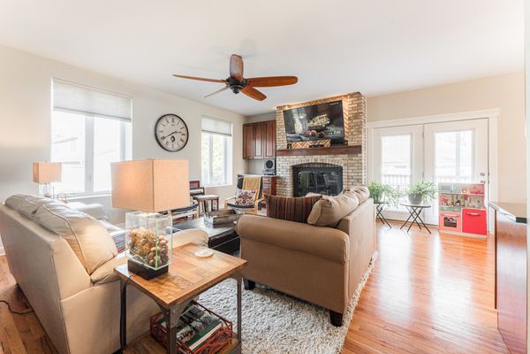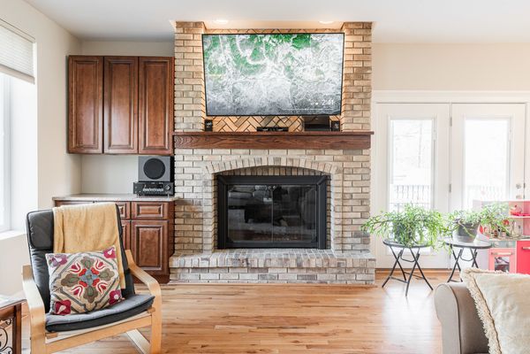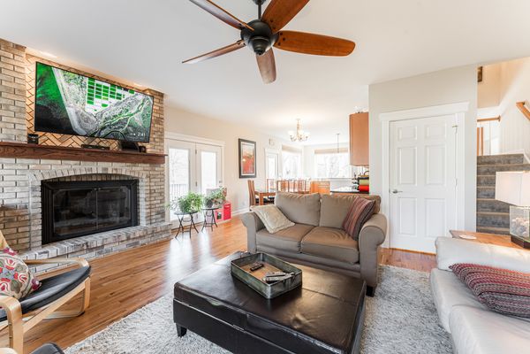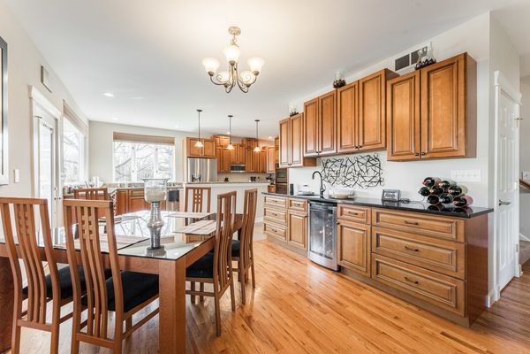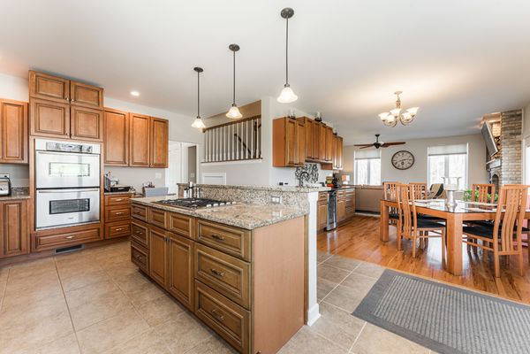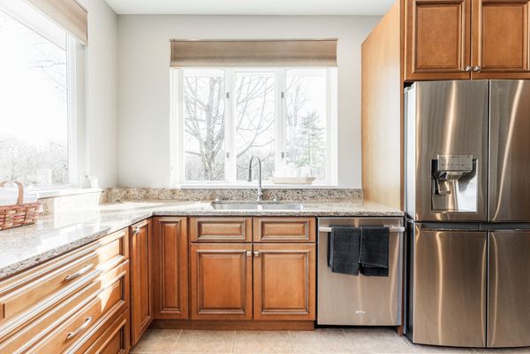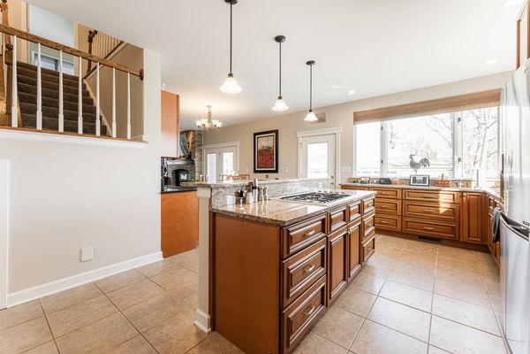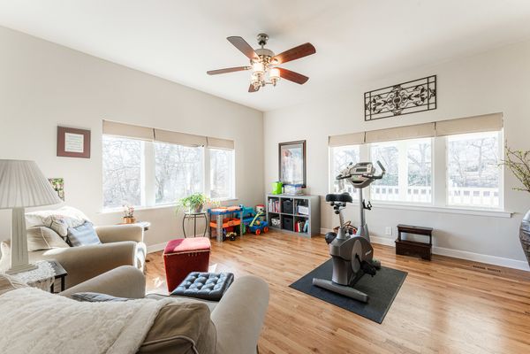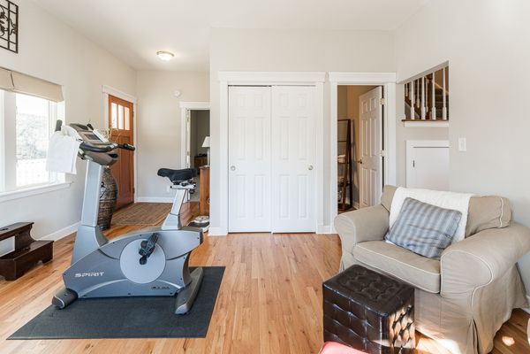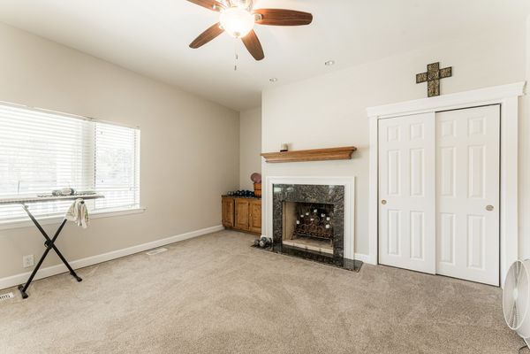181 N Prince Crossing Road
West Chicago, IL
60185
About this home
SIMPLY STUNNING & IMPECCABLY MAINTAINED on a gorgeous 1+ acre "park like" lot by prairie path. 15 CAR HEATED GARAGE (50x50 with (2) 8'x16' overhead doors, 2 post car lift & spray booth). Circular concrete drive, enough parking for a fleet of vehicles. Covered front porch, 10x40. Rear deck with Pergola & string lights, 14x40. This 5 bedroom, 4 bath dual MB home has been completely rehabbed. 9' ceilings on the first floor with open floor plan. Fabulous updated kitchen, light & bright with newer SS appliances, granite counter tops, cook top & BI double electric oven. Kitchen opens to dining area with service butler, sink and wine chiller on one side & LR or formal DR on the other. First FL family room beyond dining eating area. Open floor plan. Lovely oak floors. Center door entrance. Spacious main floor master bedroom with masonry WB fireplace and full bath. Second floor master with steam shower, rain shower & body sprays. Master closet 8x13'6 with BI dresser, cabinets & shoe storage. Four bedrooms on 2nd floor and 2 full baths. 2nd floor laundry room, space for a 2nd laundry in basement. Full basement with full bath was remodeled in 2023. High efficiency water heater, REO water system, Central vac, whole house generator. Pre-approved buyers only. Show and sell!
