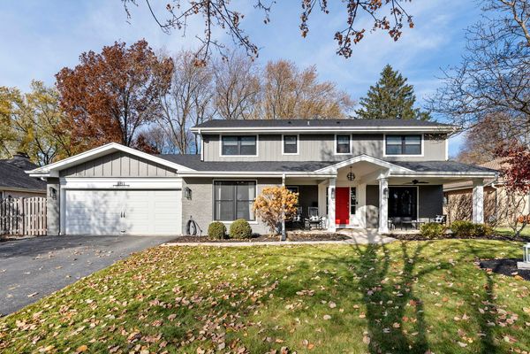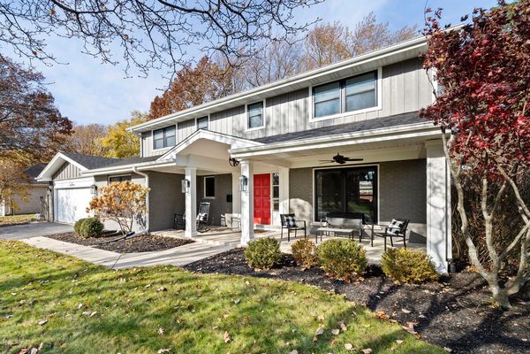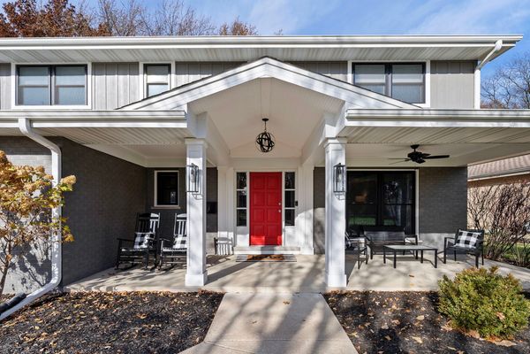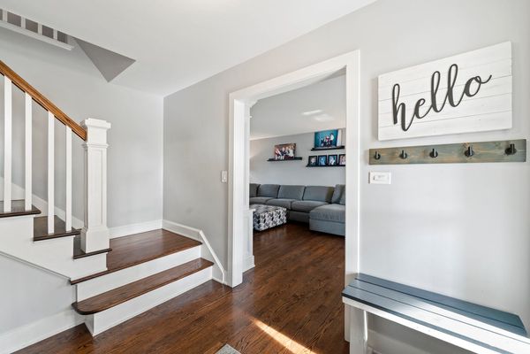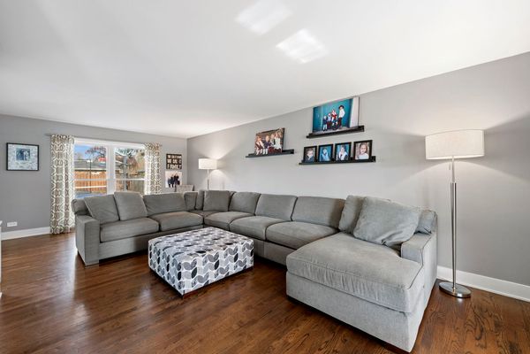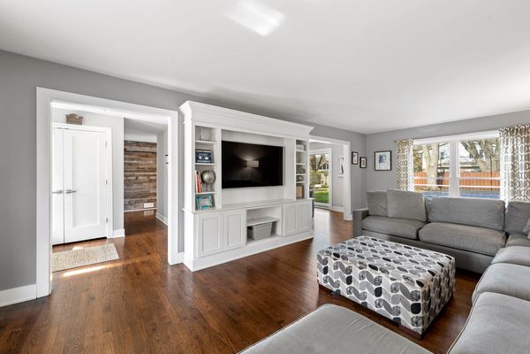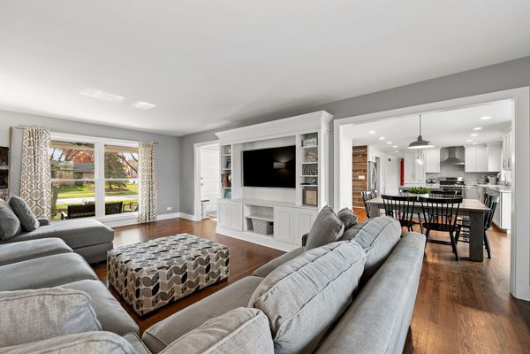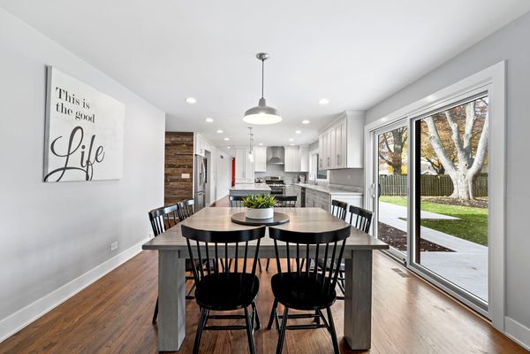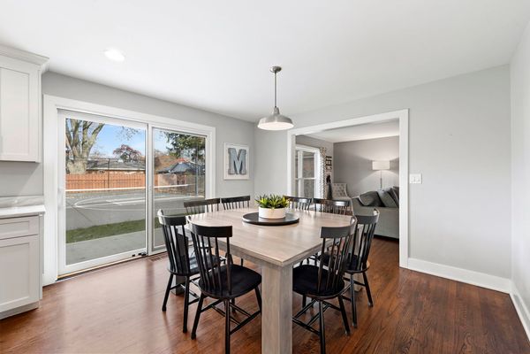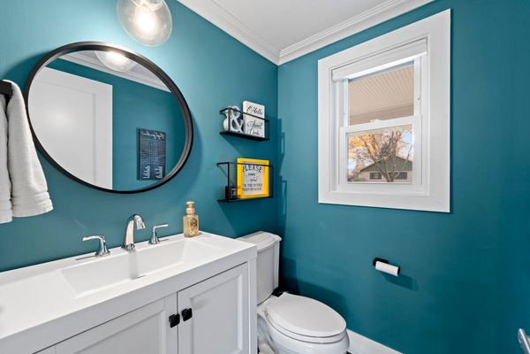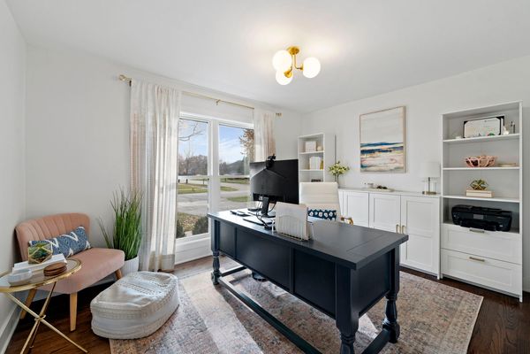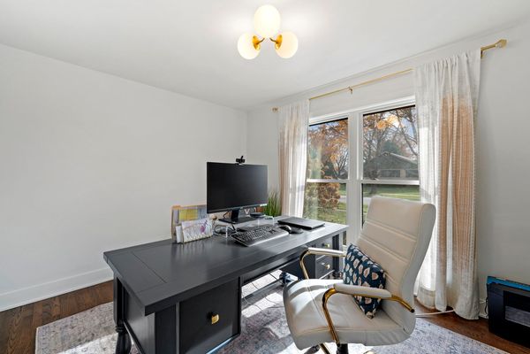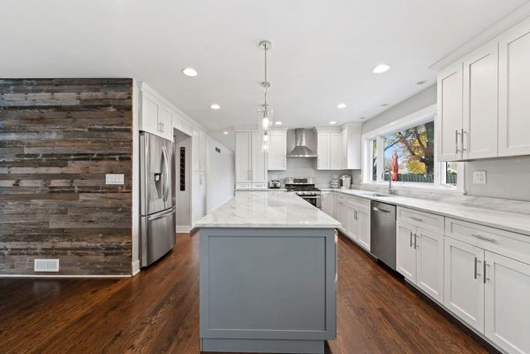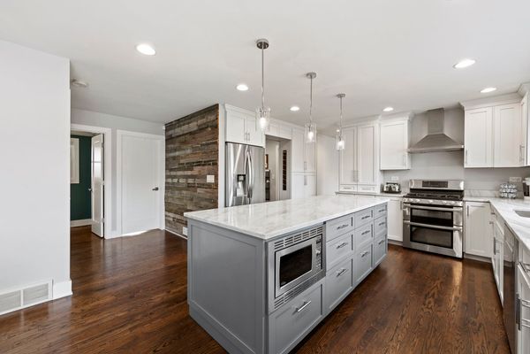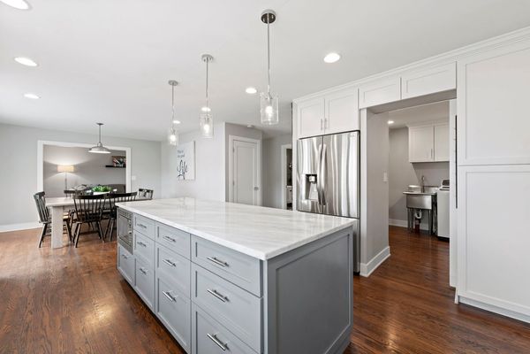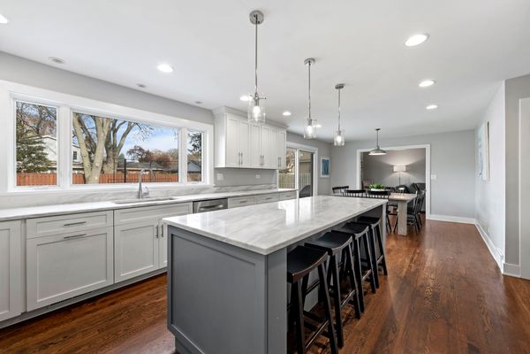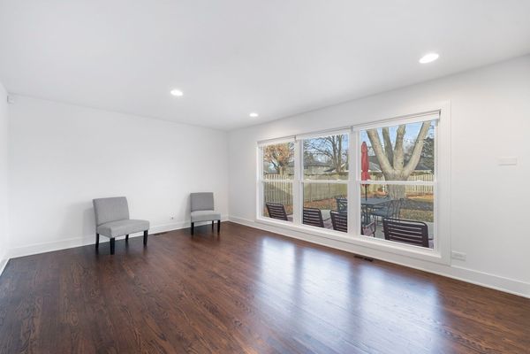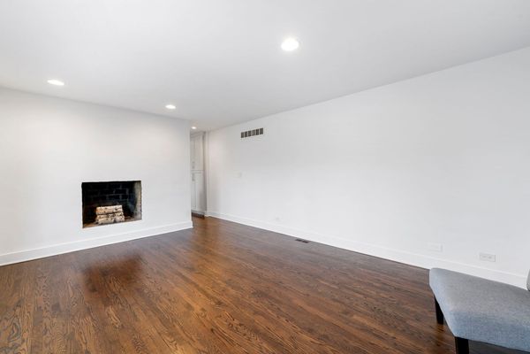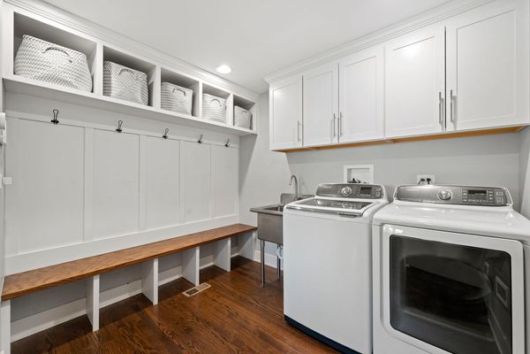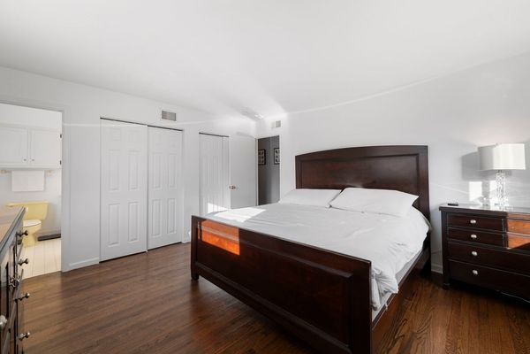181 E Thompson Drive
Wheaton, IL
60189
About this home
Welcome home! You will be wowed by the beautiful updates in this home located in the Farnham Subdisvion. From the gorgeous curb appeal to the massive kitchen island and the yard for your favorite sports enthusiast! New windows, roof, gutters, hardwood flooring, kitchen remodel, huge mudroom with laundry and built ins, updated basement! Spacious living room with custom entertainment built in. Huge kitchen island appointed with quartz counters, white cabinetry, stainless appliances, large windows and eat in area. 5 bedrooms on the second level plus an office on the first level provide lots of flex space for todays buyer. A wonderful floor plan that is ideal for entertaining and enjoying. White trim throughout. Home boasts a large yard with new fence and an area complete with firepit. Large patio space for dining, relaxing and taking in the view of the 26x44 sport court. Sport Court is complete with rebounder, basketball hoop, lined for pickleball with nets for volleyball too! Fun for all! Come and see all this home has to offer! Attending CUSD200, Whittier, Edison, Wheaton Warrenville South HS. Located adjacent to Seven Gables Park near the Danada Shopping area, convenient for commuting to the Downtown Wheaton Train or expressway. Don't miss this one!
