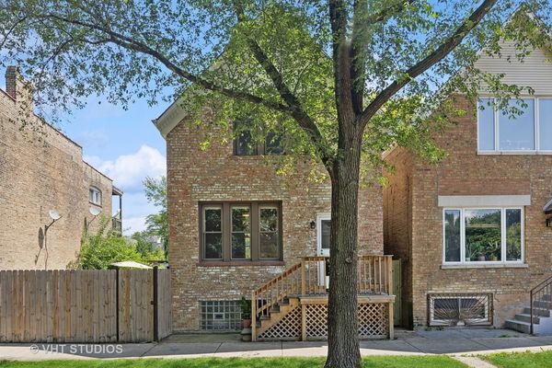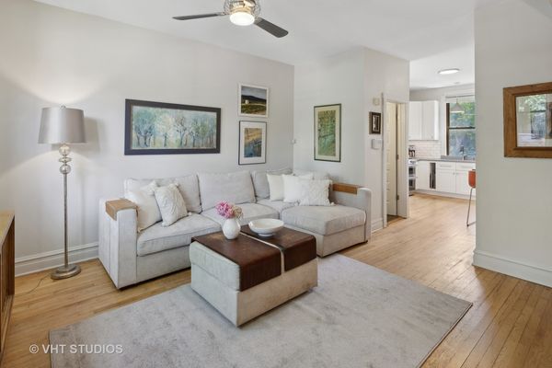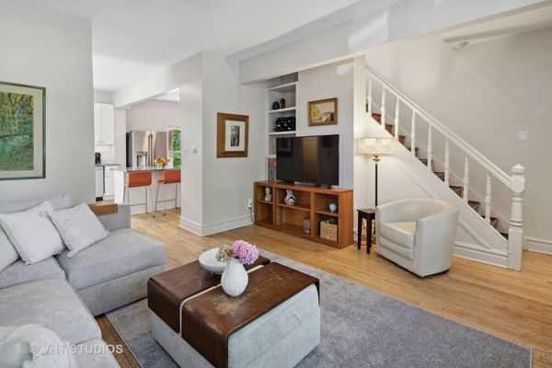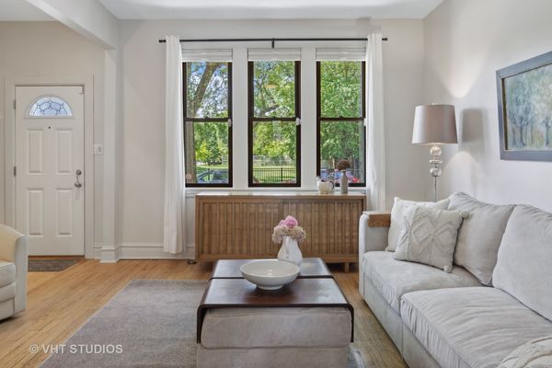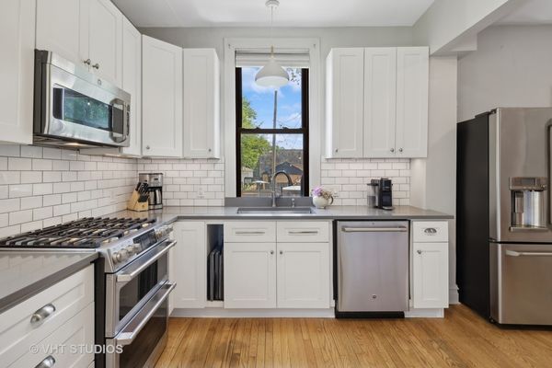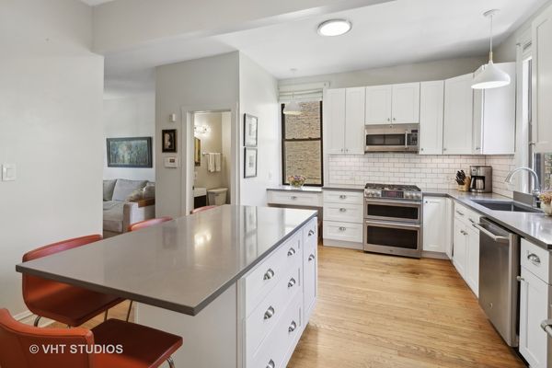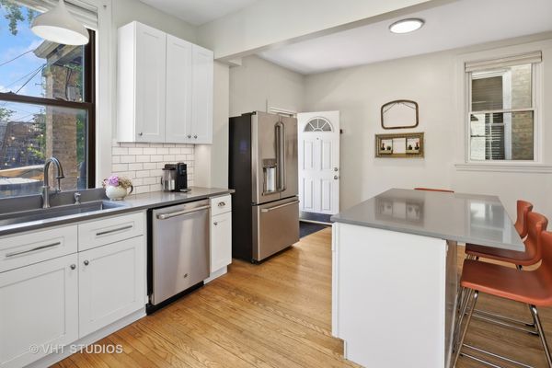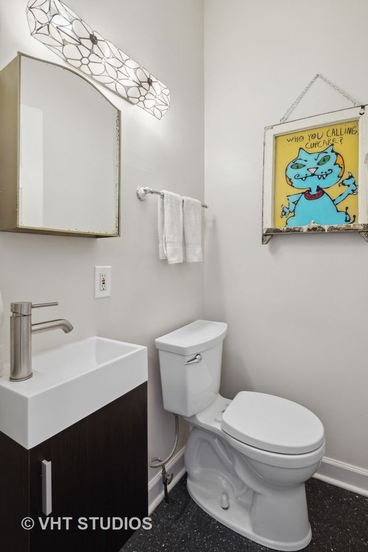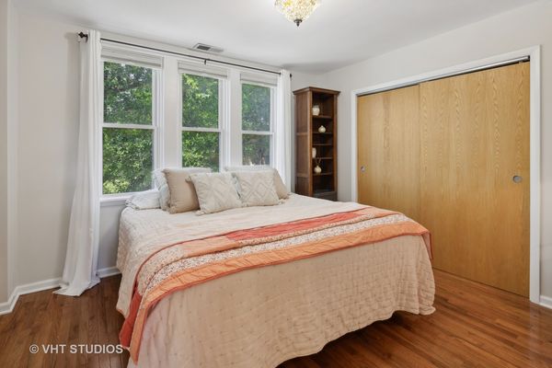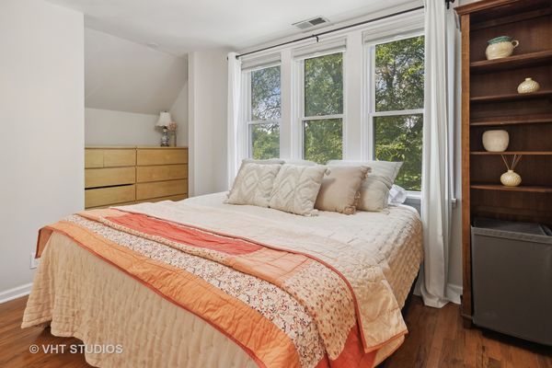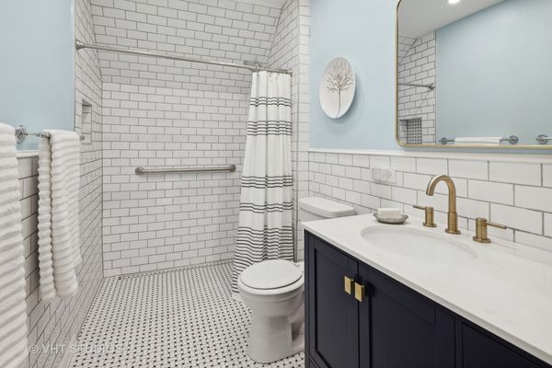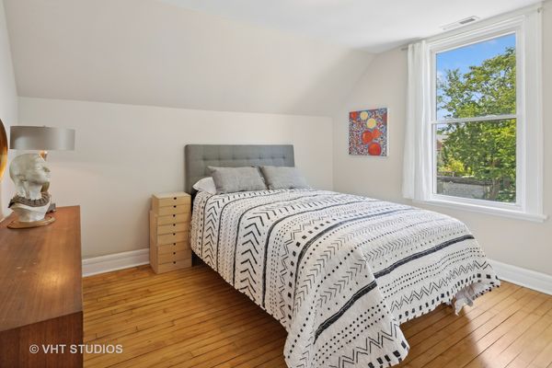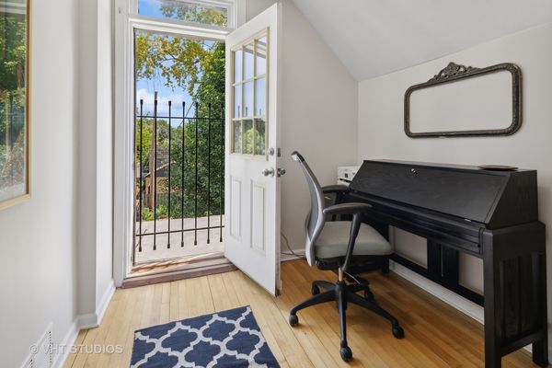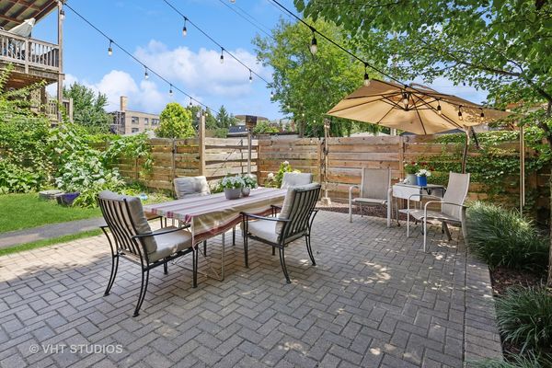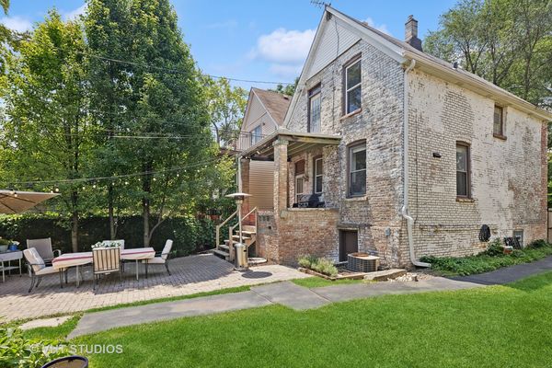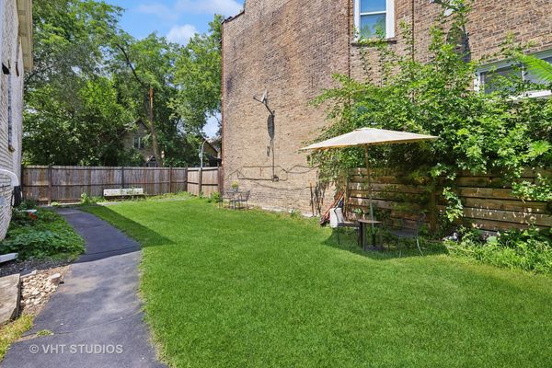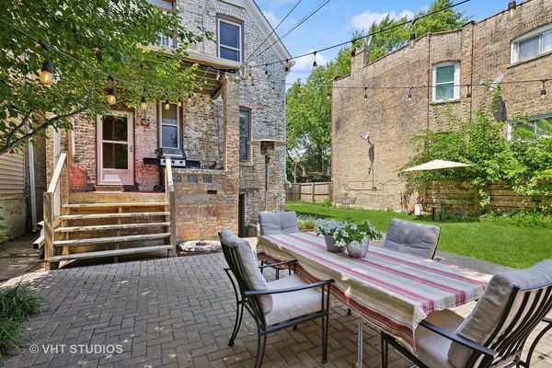1809 N Whipple Street
Chicago, IL
60647
About this home
This Logan Square gem is the most charming alternative to condo living out there - a 2 bedroom all brick home plus an office with a private backyard oasis! This adorable cottage sits right off "the 606 Trail" and across the street from a serene park. This home has all of the charm of a true vintage Chicago Worker's Cottage with the updates necessary for modern living including a rehabbed kitchen with stone counters and shaker cabinets, a completely rehabbed full bath with curbless "wet room" walk in, central AC (of course) and gas forced heat and updated electrical. The first floor features a living room with hardwood floors and built in cabinets for storage and a half bath for guest use. The kitchen was rehabbed several years ago and features a full stainless appliance suite and looks over the charming back yard (and side yard next door). The door off the kitchen steps onto a concrete reach porch and exits into the yard. The second floor has a primary bedroom which fits a king bed and 2 dressers easily, a full sized bath with shower, a large second bedroom overlooking the yard and an additional office with a door that leads out to the roof of the porch (which could accommodate a walk out deck). There is a full size unfinished basement with 7 foot ceilings that includes a laundry area and slop sink, a cold cellar and walk out to the yard. Finish out this space for even more living area. The back yard has a large brick patio that is perfect for sipping drinks and chatting with friends. And what's more, the lot next door at 1811 Whipple (MLS 12121081) is also available for purchase if you want to take advantage of a double lot opportunity. Broker owned property. Multiple offers received. Submission deadline Tues Sept 10th in AM.
