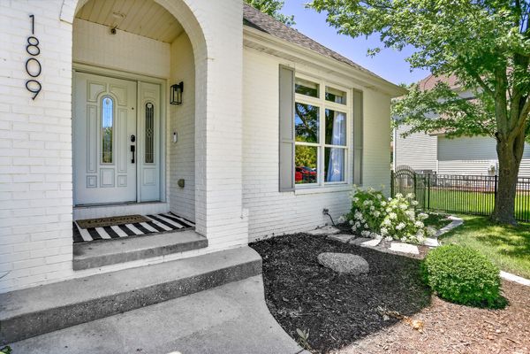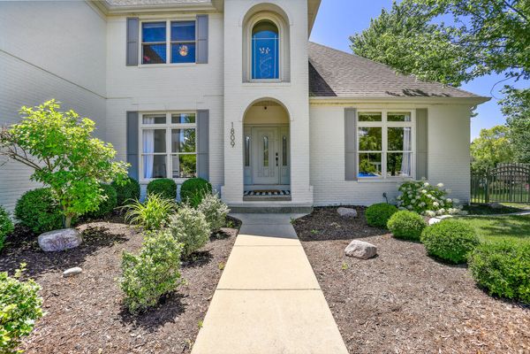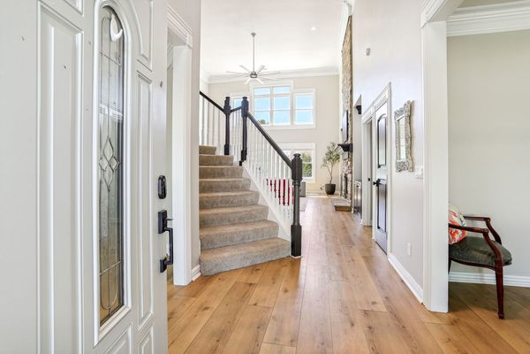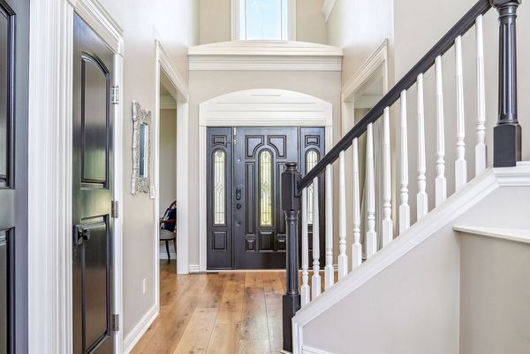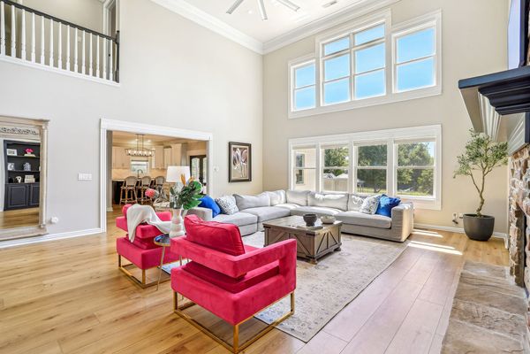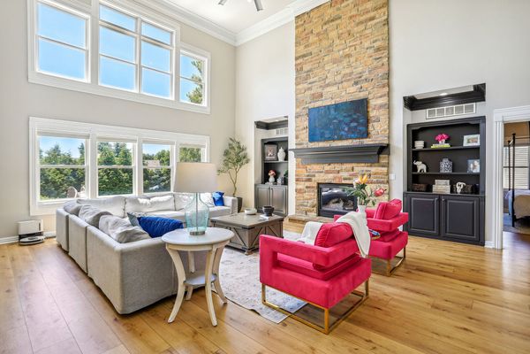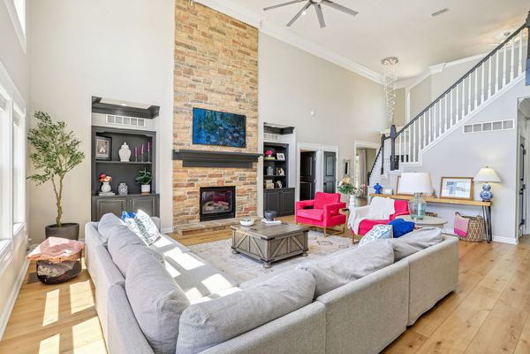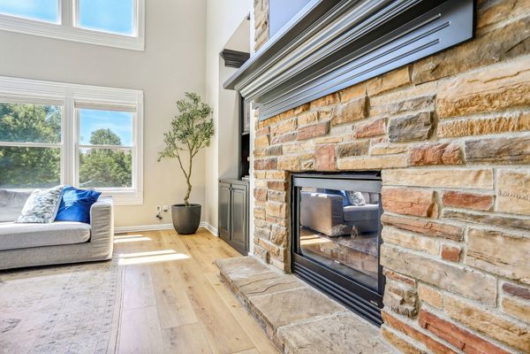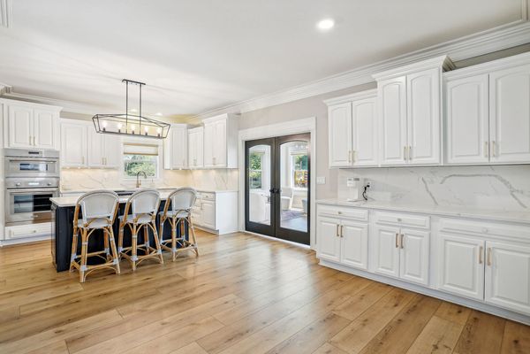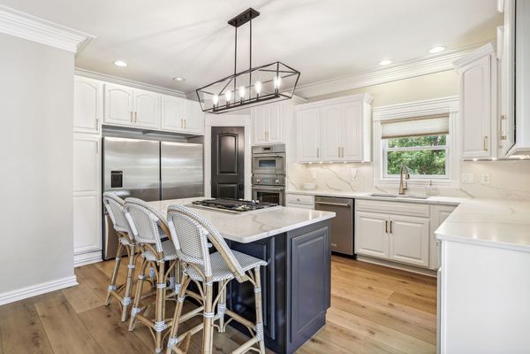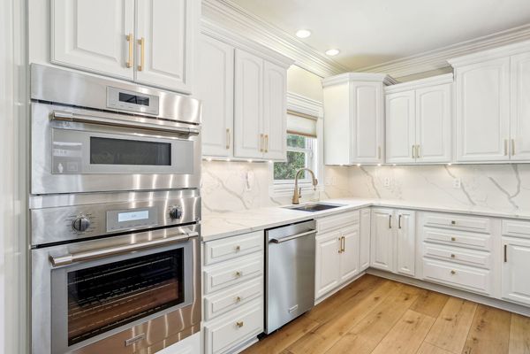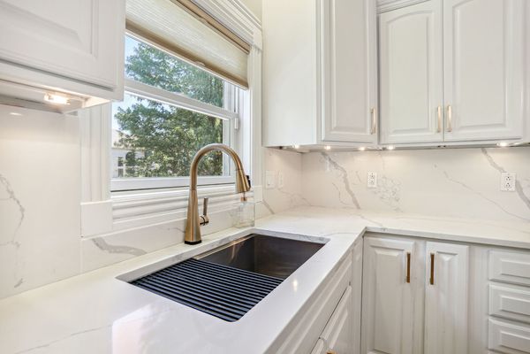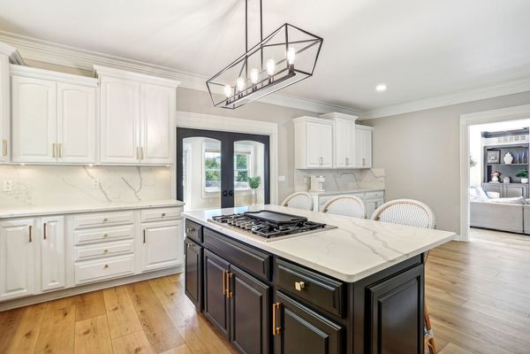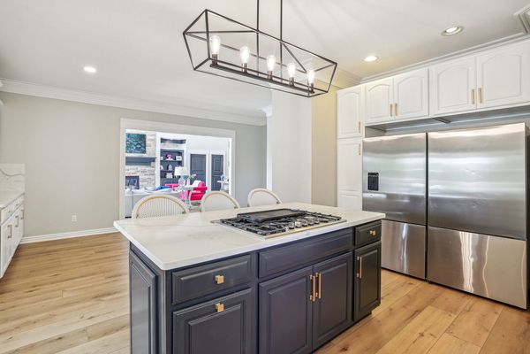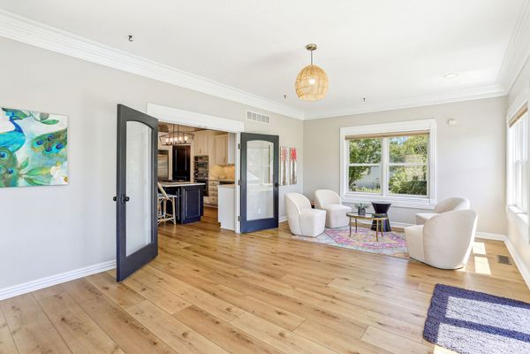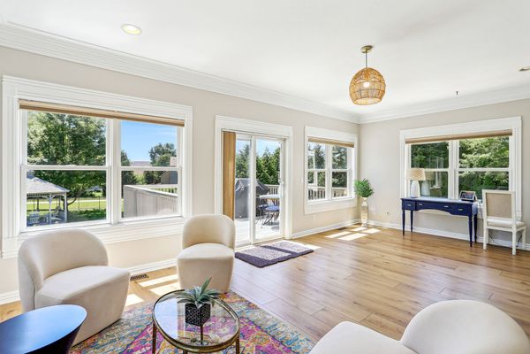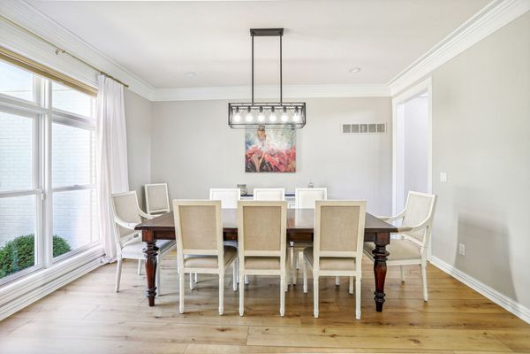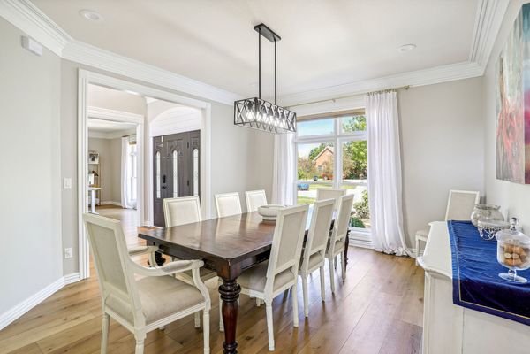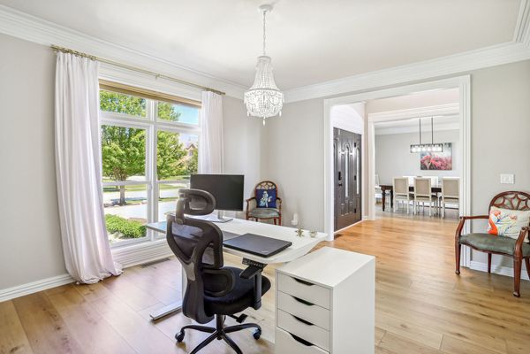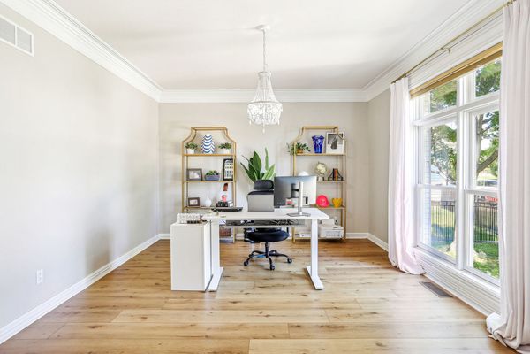1809 Mullikin Drive
Champaign, IL
61822
About this home
Welcome to your dream home! Located in a desirable Trails at Brittany this 6 bedroom, 4.5 bathroom exceptional residence will be sure to impress with elegance and comfort in every corner. You'll experience the luxurious interior as soon as you enter the expansive foyer, greeted with new LVP floors that guide you through the open floor plan, perfectly designed for modern living and entertaining. From the grand living room featuring high ceilings, a stone fireplace, and built-in bookshelves, you'll make your way to the gourmet kitchen that has been beautifully updated with high-end features. Relax in the spacious sunroom off of the kitchen which provides access to the deck, and a view of the backyard oasis. The first floor primary suite features a spa like bathroom and walk-in closet. Venture upstairs to discover a loft area of endless possibilities. Four generously sized bedrooms await, including an additional en-suite offering flexibility for an in-law suite. The modern amenities continue in the finished walkout basement offering a space to entertain and relax with family and friends. Enjoy spending time in the theater room or gathering around the updated bar. Continue entertaining outside with the in-ground pool and multiple outdoor living areas. This private backyard is fenced-in, and your property is situated on over half an acre. Schedule your tour today!
