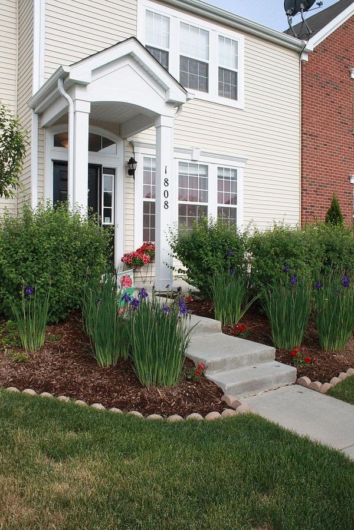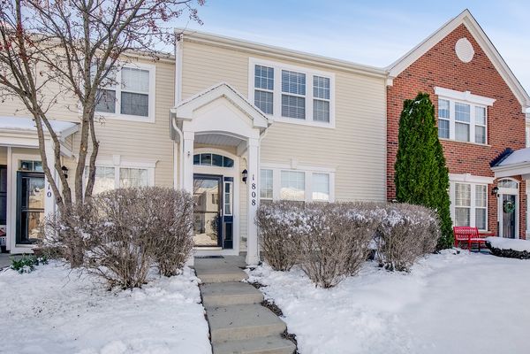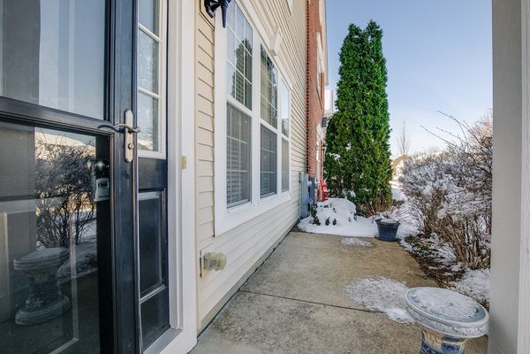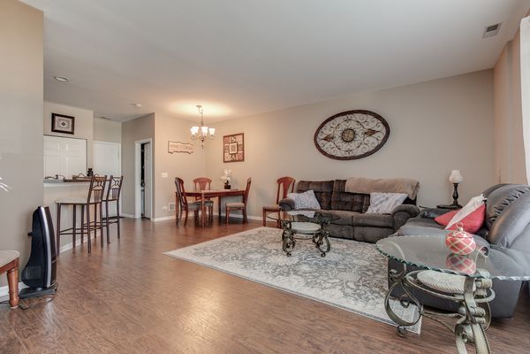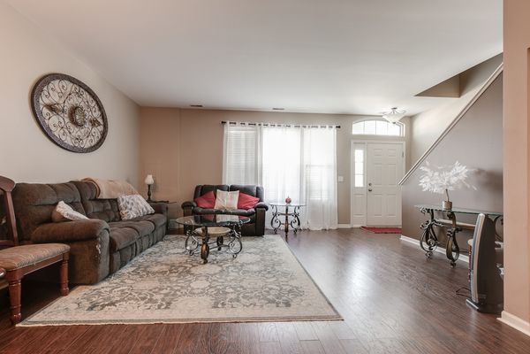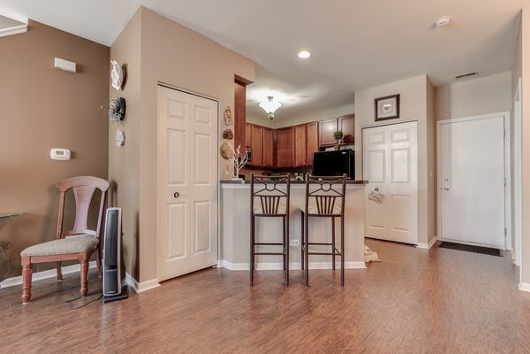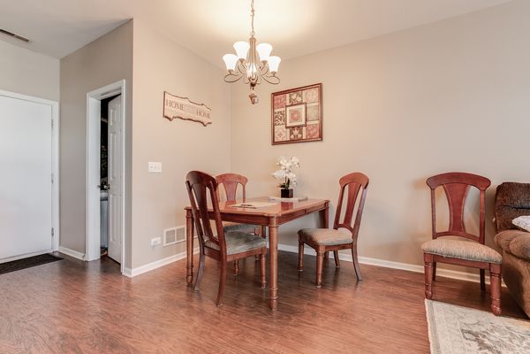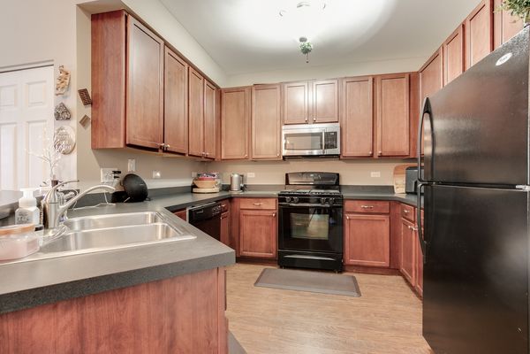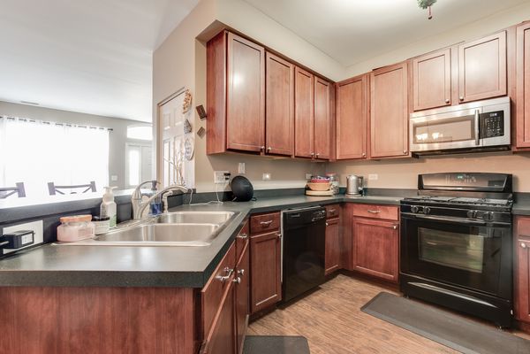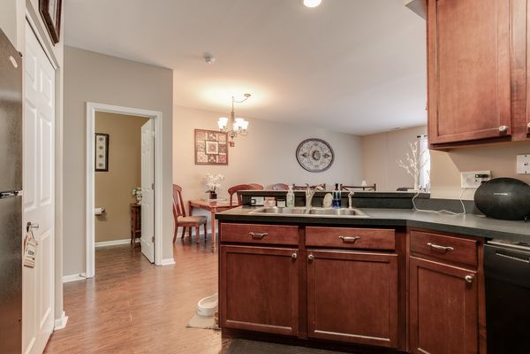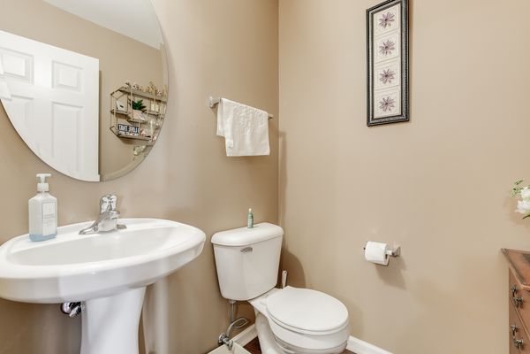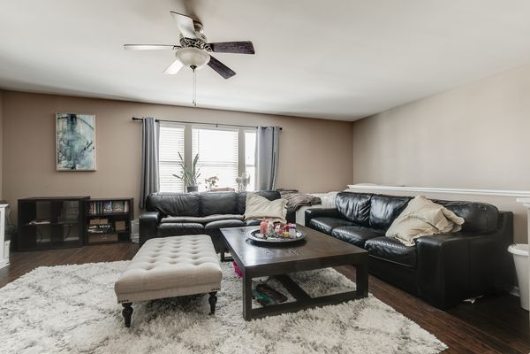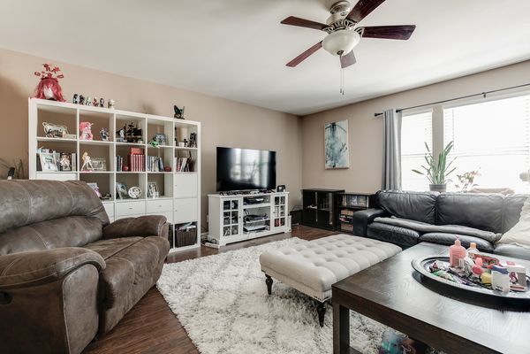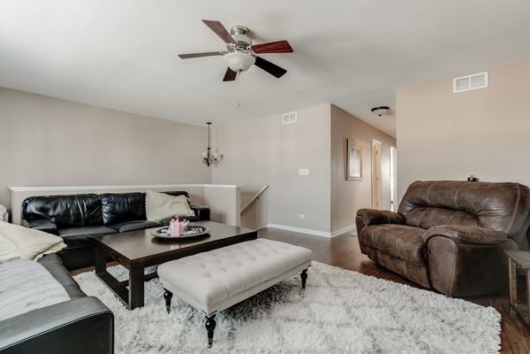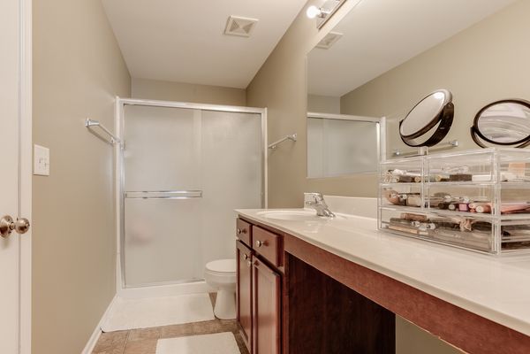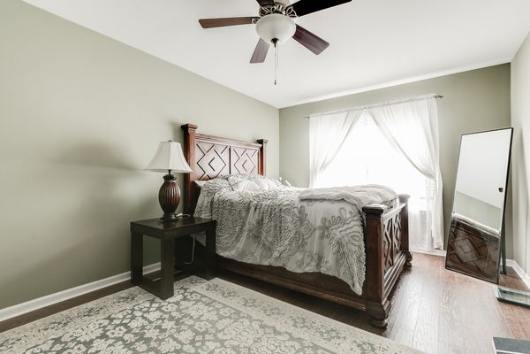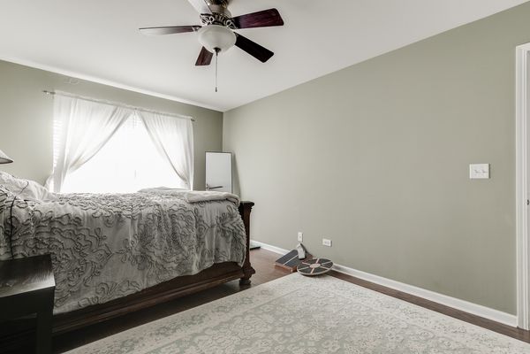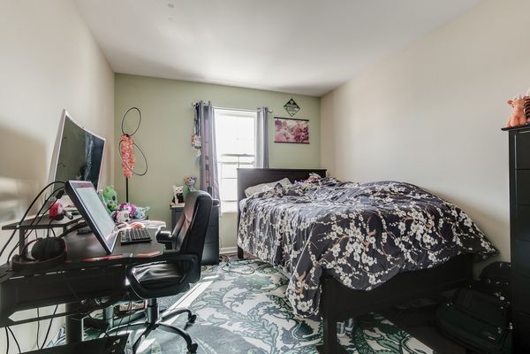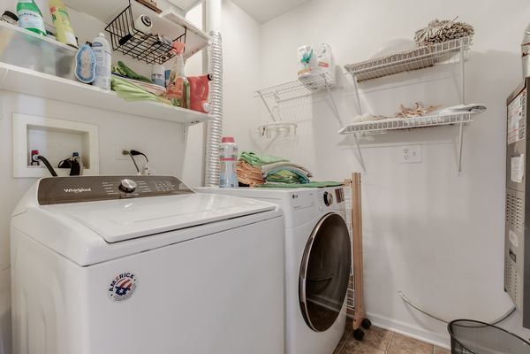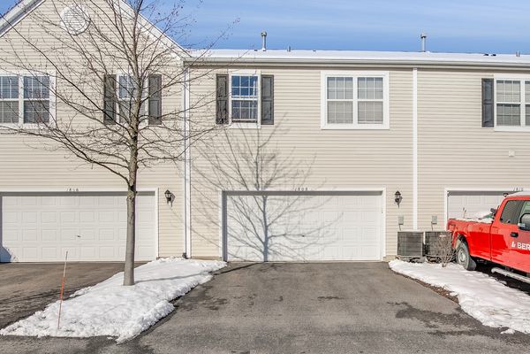1808 Powers Road
Woodstock, IL
60098
About this home
Welcome to your dream home in Sweetwater Subdivision! This must-see townhouse offers the perfect blend of convenience, comfort, and style. With 2 bedrooms, a spacious loft, and 2.5 baths, this home is designed to meet all your needs and more. As you step inside, you'll be greeted by a light and bright atmosphere, thanks to the open and spacious floor plan. The neutral decor and fresh paint throughout create a welcoming ambiance, making it easy to envision your personal touch in every room. The heart of this home is the upgraded cherry cabinet kitchen, equipped with high-end Whirlpool appliances. Whether you're hosting gatherings or preparing daily meals, this kitchen is sure to impress. And with plenty of storage space, organizing your kitchen essentials is a breeze. After a long day, retreat to the large master bedroom featuring an attached full bathroom and a huge walk-in closet. Upstairs, you'll find a versatile loft/rec room, perfect for relaxation or easily convertible into a third bedroom to suit your needs. Plus, the convenience of a second-floor laundry room adds to the functionality of this home. Forget about exterior maintenance worries! This townhouse includes exterior maintenance, snow removal, and lawn maintenance, allowing you to spend more time enjoying the peaceful surroundings of the Sweetwater Subdivision. Nestled in an area of single-family homes, you'll experience a serene and friendly neighborhood atmosphere. Conveniently located near historic Woodstock Square, the Metra train station, schools, and the government center, everything you need is just moments away. Don't miss out on this move-in ready gem - schedule your showing today and discover the epitome of modern townhouse living!
