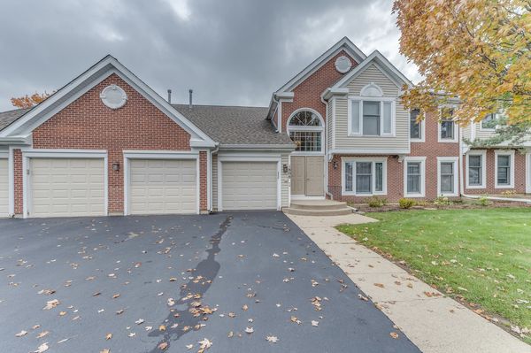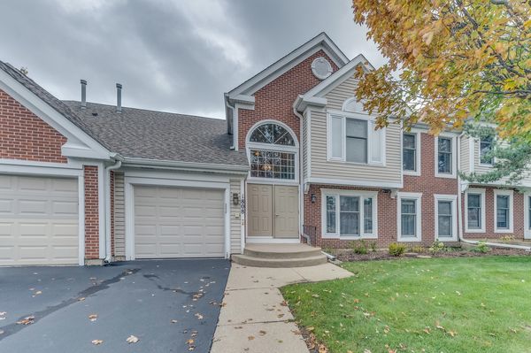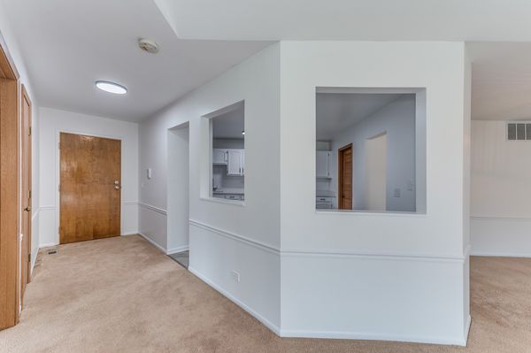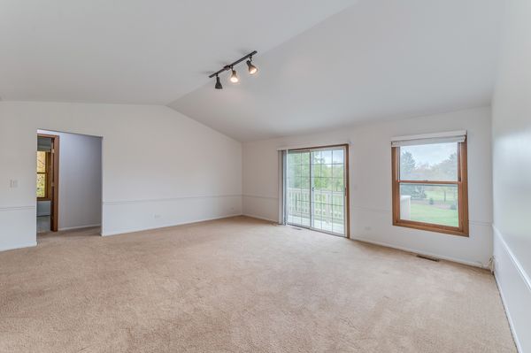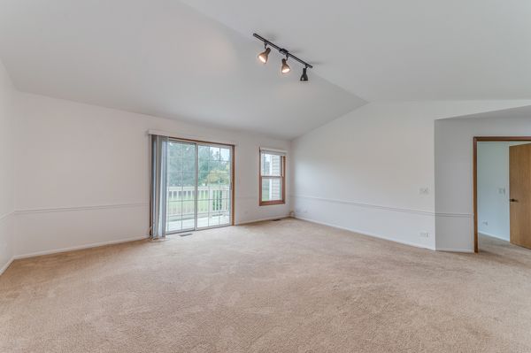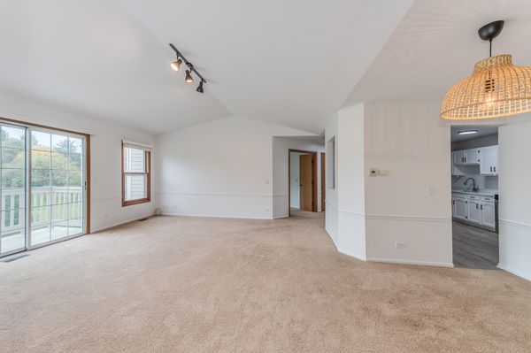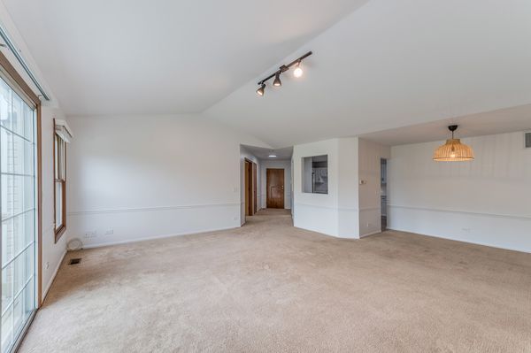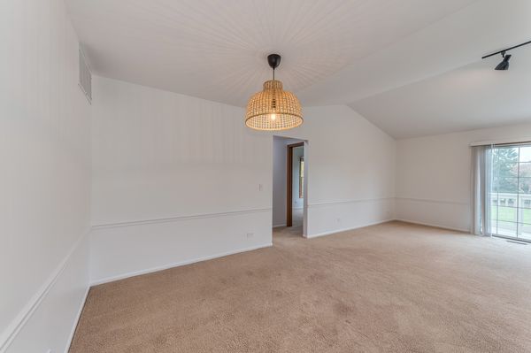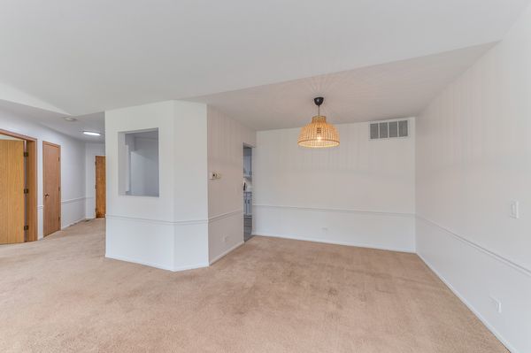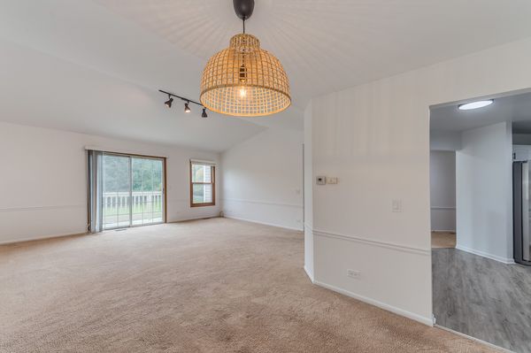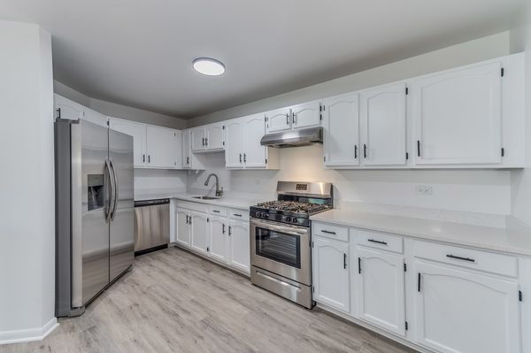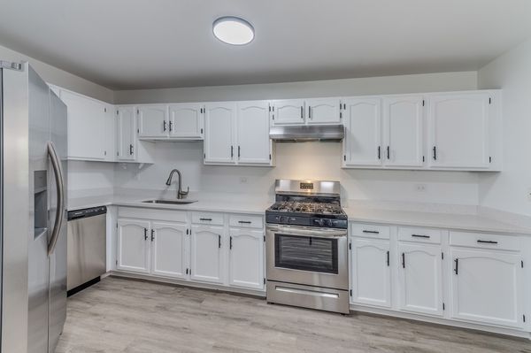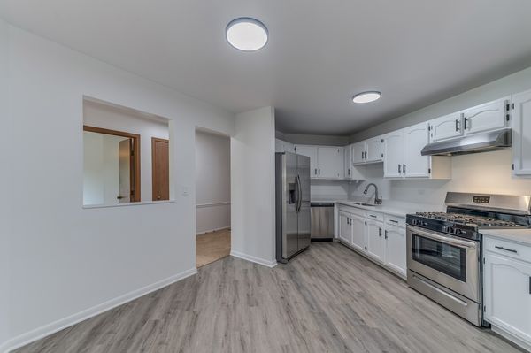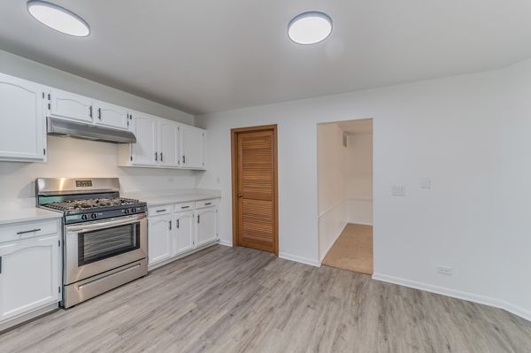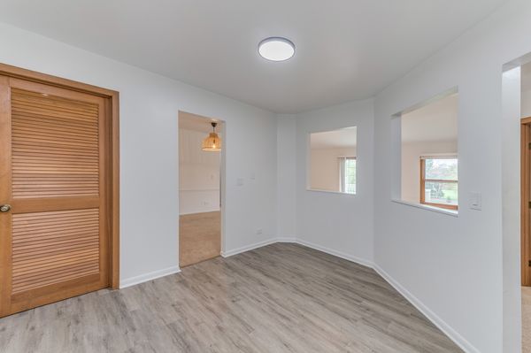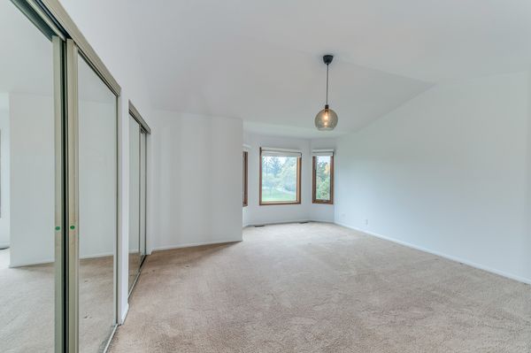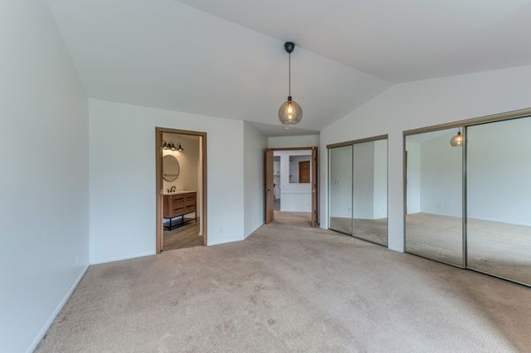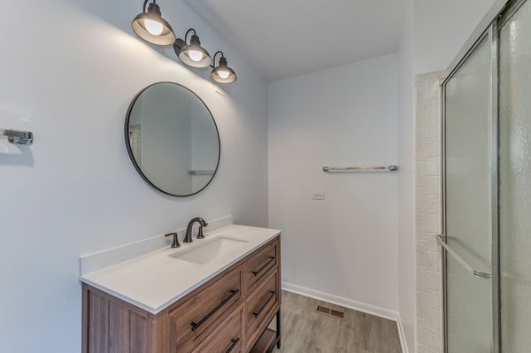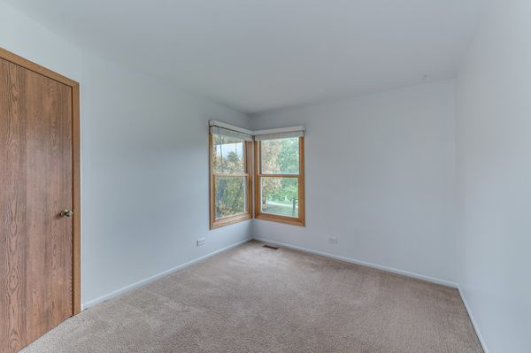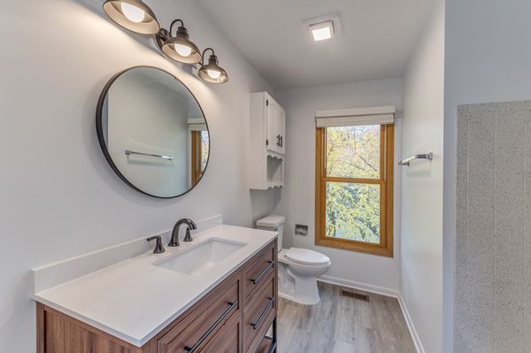1808 Fox Run Drive Unit C2
Elk Grove Village, IL
60007
About this home
Rarely available Penthouse, Spacious, Sun-drenched, has 3 Bedrooms and 2 Full Baths that overlooks Fox Run Golf Course. Completely updated, over 1, 500 sq feet of living space, Oversize Living/Dining rooms with Vaulted ceilings, HUGE Master bedroom with Bay window, French doors, Vaulted ceiling. Large eating area in kitchen overlooks living room, all large closets w/organizers, brand new appliances, newer A/C and Furnace, newer water heater, new windows treatment throughout. Extra-large balcony off the living room, with fantastic private view of golf course and trees, great place to enjoy and relax. Great Location to everything; local parks, shopping and expressways. Great Schools and Neighborhood! Water and garbage are included with the rent. Tenant pays for gas and electricity!
